Grey Garden and Outdoor Space with Concrete Slabs Ideas and Designs
Refine by:
Budget
Sort by:Popular Today
61 - 80 of 1,834 photos
Item 1 of 3
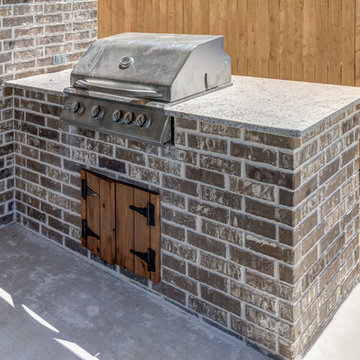
Photo of a small country back patio in Other with an outdoor kitchen, concrete slabs and a roof extension.
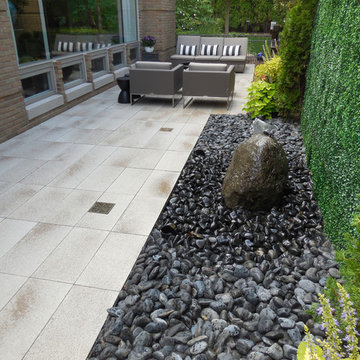
new courtyard seating area and boulder water feature
Inspiration for a medium sized contemporary back patio in Detroit with a fire feature, concrete slabs and no cover.
Inspiration for a medium sized contemporary back patio in Detroit with a fire feature, concrete slabs and no cover.
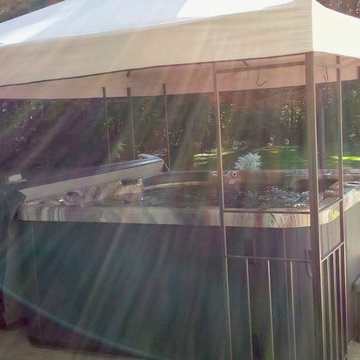
Inspiration for a small classic back rectangular above ground hot tub in Other with concrete slabs.
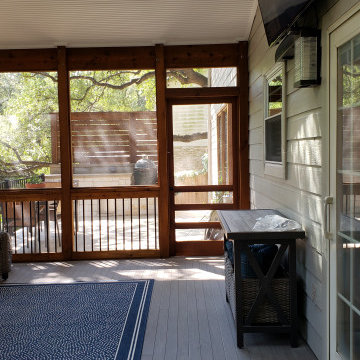
The new screened room features a gable roof, a closed-rafter interior with beadboard ceiling, and skylights. The skylights in the screened room will keep the adjacent room from becoming too dark. That’s always a consideration when you add a screened or covered porch. The next room inside the home suddenly gets less light than it had before, so skylights are a welcome solution. Designing a gable roof for the screened room helps with that as well.
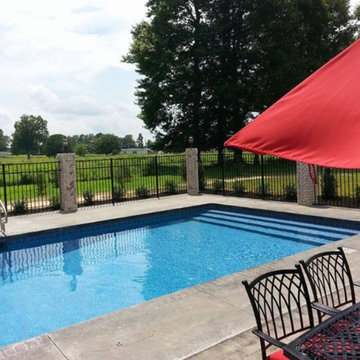
This is an example of a large classic back rectangular lengths swimming pool in Nashville with concrete slabs and fencing.
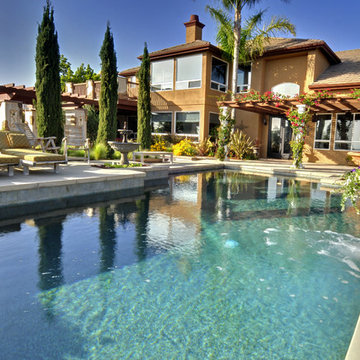
A backyard remodel with a Tuscan style features a pool w/ infinity edge, concrete coping, Pebble Tec plaster, and drought tolerant landscaping.
Photo of a large mediterranean back custom shaped infinity swimming pool in Orange County with concrete slabs.
Photo of a large mediterranean back custom shaped infinity swimming pool in Orange County with concrete slabs.
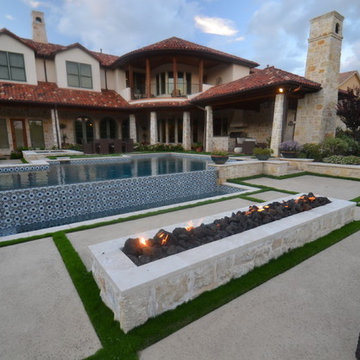
This Geometric Spanish Style in ground pool in Southlake, TX was designed by Mike Farley of Claffey Pools. Features include: fountain/spa, fire bar, vanishing edge pool, elevation changes & beautifully landscaped added touches. Constructed by Claffey Pools. Check out Mike's Reference Site at FarleyDesigns.net
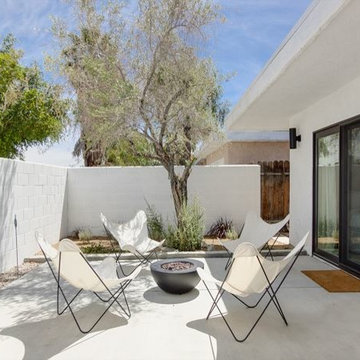
Hue & Timber Design
work completed by MH Construction
designed by Hue & Timber
This is an example of a retro patio in Other with concrete slabs and no cover.
This is an example of a retro patio in Other with concrete slabs and no cover.
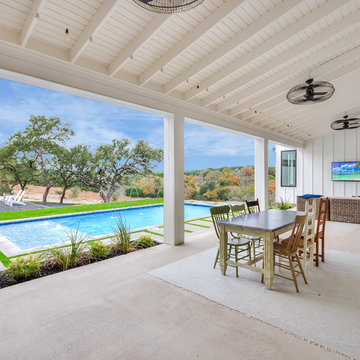
Design ideas for a large rural back patio in Austin with a fire feature, concrete slabs and a roof extension.
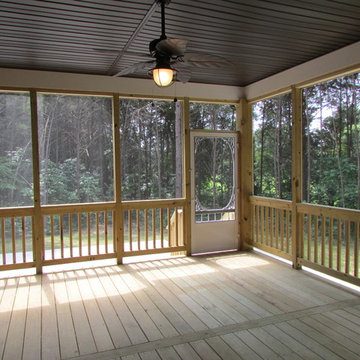
Large screened porch with dual exits leading to the patio and wooded yard
Design ideas for a large rustic back screened veranda in Other with concrete slabs and a roof extension.
Design ideas for a large rustic back screened veranda in Other with concrete slabs and a roof extension.
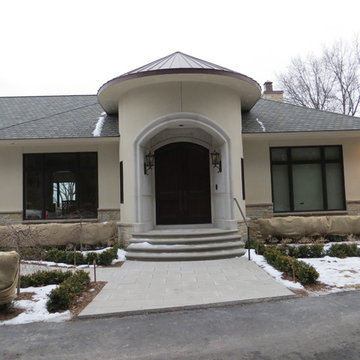
Bosco building General Contractor
Inspiration for a medium sized contemporary front veranda in Detroit with concrete slabs and a roof extension.
Inspiration for a medium sized contemporary front veranda in Detroit with concrete slabs and a roof extension.
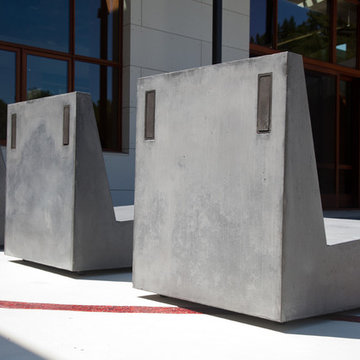
Copyrights: WA design
Design ideas for a large contemporary back patio in San Francisco with a fire feature, concrete slabs and no cover.
Design ideas for a large contemporary back patio in San Francisco with a fire feature, concrete slabs and no cover.
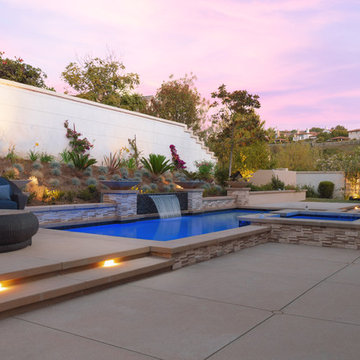
Inspiration for a mediterranean back rectangular hot tub in Los Angeles with concrete slabs.
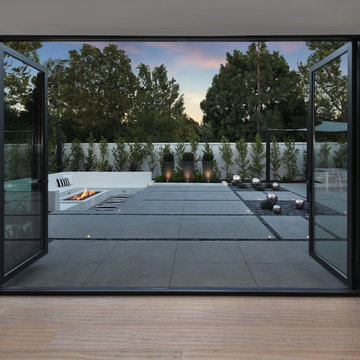
Photo of a large modern back patio in Orange County with a fire feature, concrete slabs and a gazebo.
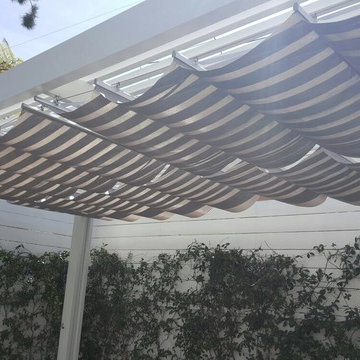
In this project we have transformed an intimate backyard into a high-end patio including: artificial grass, stepping stones, stamp concrete, custom made fire –pit with a concrete bench, Alumawood patio cover with canopy, lighting and electric outlets.
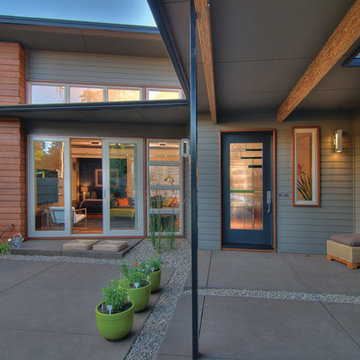
Mike Dean
Inspiration for a small traditional courtyard patio in Other with concrete slabs and a roof extension.
Inspiration for a small traditional courtyard patio in Other with concrete slabs and a roof extension.

Inspiration for a large classic front mixed railing veranda in Minneapolis with with columns, concrete slabs and a roof extension.
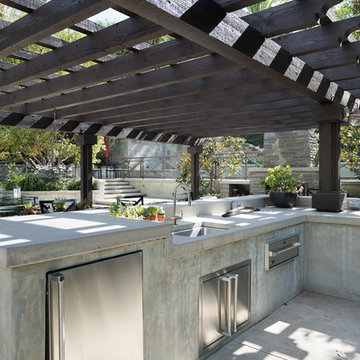
Photo of a large modern back patio in Orange County with an outdoor kitchen, concrete slabs and a pergola.
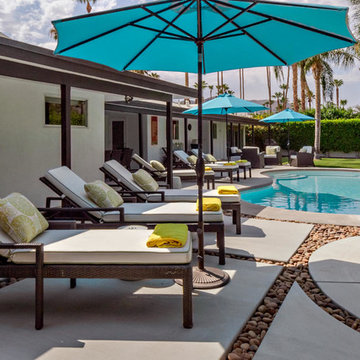
This was the back yard of the Mid century ranch house in Palm Springs. the home owners entertain a lot and wanted a fun relaxing resort feeling. Woven espresso wicker was used for the modern comfortable look with pops of lime green and yellow.
To expand the pool area we added concrete slabs with natural river rock around to break up all the concrete
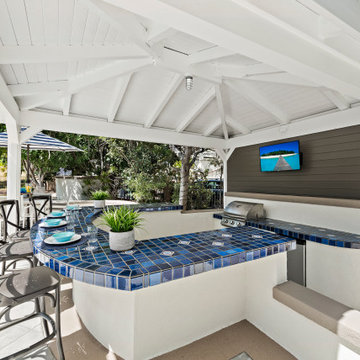
Design ideas for a traditional back patio in Orange County with concrete slabs, a gazebo and a bbq area.
Grey Garden and Outdoor Space with Concrete Slabs Ideas and Designs
4





