Grey Kitchen with a Chimney Breast Ideas and Designs
Refine by:
Budget
Sort by:Popular Today
41 - 60 of 86 photos
Item 1 of 3
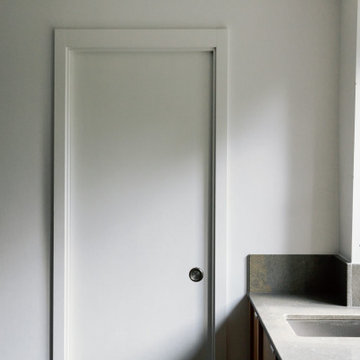
Medium sized contemporary l-shaped kitchen/diner in Other with a built-in sink, flat-panel cabinets, medium wood cabinets, limestone worktops, grey splashback, limestone splashback, black appliances, slate flooring, no island, grey floors, grey worktops and a chimney breast.
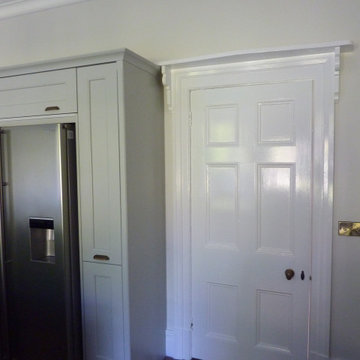
The original door frame lost and was reconstructed to match
Inspiration for a large classic grey and teal u-shaped enclosed kitchen in West Midlands with a belfast sink, beaded cabinets, grey cabinets, quartz worktops, white splashback, marble splashback, coloured appliances, medium hardwood flooring, an island, white worktops and a chimney breast.
Inspiration for a large classic grey and teal u-shaped enclosed kitchen in West Midlands with a belfast sink, beaded cabinets, grey cabinets, quartz worktops, white splashback, marble splashback, coloured appliances, medium hardwood flooring, an island, white worktops and a chimney breast.
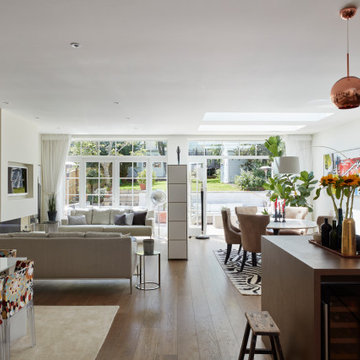
Inspiration for a large contemporary u-shaped open plan kitchen in London with flat-panel cabinets, brown cabinets, copper worktops, white splashback, metro tiled splashback, integrated appliances, medium hardwood flooring, an island, brown floors, brown worktops and a chimney breast.
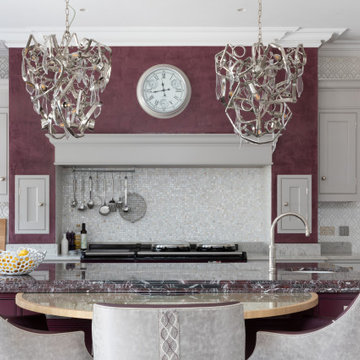
This is an example of an expansive traditional grey and purple u-shaped kitchen/diner in Surrey with a built-in sink, all styles of cabinet, grey cabinets, marble worktops, multi-coloured splashback, mosaic tiled splashback, integrated appliances, porcelain flooring, an island, grey floors, purple worktops and a chimney breast.
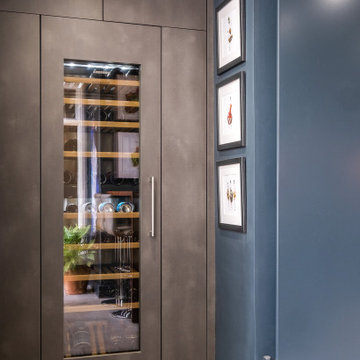
One of our latest project featuring the Minera C cabinet front in Kiruna.
Medium sized contemporary u-shaped kitchen/diner in Gloucestershire with flat-panel cabinets, black cabinets, composite countertops, black appliances, porcelain flooring, a breakfast bar, grey floors, black worktops and a chimney breast.
Medium sized contemporary u-shaped kitchen/diner in Gloucestershire with flat-panel cabinets, black cabinets, composite countertops, black appliances, porcelain flooring, a breakfast bar, grey floors, black worktops and a chimney breast.
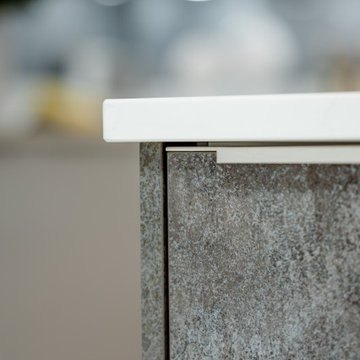
A fabulous Open Plan Contemporary German Flat Panel Door Kitchen. A fabulous space that ticks all the boxes for perfect family living.
Large modern l-shaped open plan kitchen in Surrey with an integrated sink, flat-panel cabinets, grey cabinets, quartz worktops, blue splashback, glass sheet splashback, integrated appliances, porcelain flooring, an island, white floors, white worktops and a chimney breast.
Large modern l-shaped open plan kitchen in Surrey with an integrated sink, flat-panel cabinets, grey cabinets, quartz worktops, blue splashback, glass sheet splashback, integrated appliances, porcelain flooring, an island, white floors, white worktops and a chimney breast.
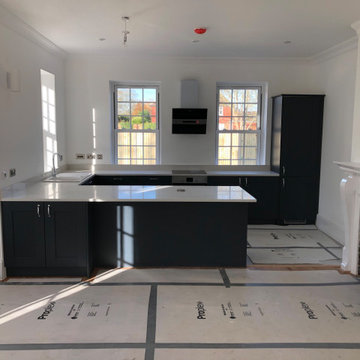
The kitchen of Kelston West
Large classic u-shaped kitchen/diner in Kent with shaker cabinets, blue cabinets, quartz worktops, stainless steel appliances, porcelain flooring, grey floors, grey worktops and a chimney breast.
Large classic u-shaped kitchen/diner in Kent with shaker cabinets, blue cabinets, quartz worktops, stainless steel appliances, porcelain flooring, grey floors, grey worktops and a chimney breast.
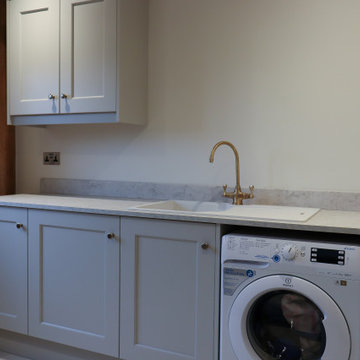
A large open plan kitchen, living and dining space was created. Inframe Shaker cabinets in Airforce Blue and Light Grey add an elegant touch to the kitchen with added intricate beading for a touch of added luxury. The large kitchen island creates extra working space perfect for food preparation or even informal dining with family or friends. The hob splashback incorporates antique glass to reflect natural light around the space. A solid oak mantle discreetly hides an overhead extractor.
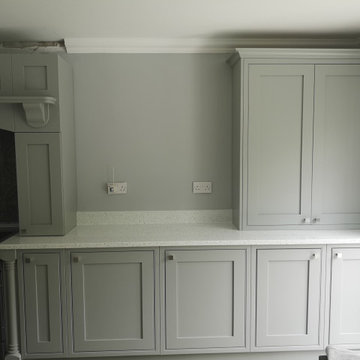
Apollo Recycled Glass White Star Worktops
This is an example of a large traditional kitchen/diner in Cambridgeshire with a submerged sink, recycled glass countertops, white splashback, an island, white worktops and a chimney breast.
This is an example of a large traditional kitchen/diner in Cambridgeshire with a submerged sink, recycled glass countertops, white splashback, an island, white worktops and a chimney breast.
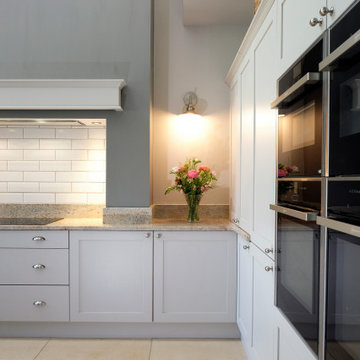
Photo of a medium sized contemporary l-shaped kitchen/diner in Other with shaker cabinets, grey cabinets, granite worktops, white splashback, metro tiled splashback, stainless steel appliances, limestone flooring, an island, beige floors, beige worktops and a chimney breast.
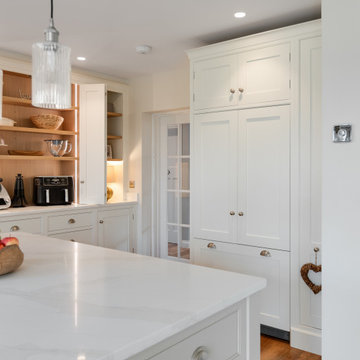
For all lovers of country style, we turn the hub of the home at @sundale_house, a 1920s home into a dream entertaining space that our client has dreamed about for so many years. When our client first moved into the property they only wanted to update the existing kitchen as they didn’t feel they needed to invest in a brand new kitchen at that time. Fast forward a few years later and we have completed the space with a handmade bespoke kitchen by PF. Each area is dedicated to something new and enticing and makes the kitchen a fun place to be.
The home is full of all things hygge and the design is shown throughout cosy moments of comfort and appreciation being created in everyday life. The paint colours show this fabulously – Slaked Lime and Slaked Lime Dark both by Little Greene were chosen. We hand-painted the kitchen island in the dark colour of the two. Both colours are pure and neutral made with a combination of minerals to give a warm and soft appearance.
Carefully considering the layout, an L-shape was best to take advantage of all walls and where an island could sit in the middle dividing the different zones of the living space. The space was also big enough for a separate bespoke unit that houses the Fisher & Paykel fridge freezer. When looking at the island in more detail this piece of furniture has been designed solely for a prep station. We are loving the frontage that is open with slated timber at the bottom.
On the main kitchen run, we find not only a breakfast pantry but a dresser with plenty of bespoke storage for those items that are bulky for the main worktop. Both are built with bi-fold doors and integrated LED lighting, so each of the cabinets can be opened up into the space and closed away when not in use. In between these is the Steel Cucine Ascot Range Cooker in stainless steel with a stunning bespoke mantle positioned above and a hand-silvered antiqued mirror splashback.
Taking our attention to other parts of the design, we find a beautiful sink area located underneath a window featuring a Shaws’ sink and Perrin & Rowe taps. There’s also plenty of alternative storage such as wooden open shelves, a hidden wine rack and convenient pull-out drawers.
As the client stated… “styling and turning our 1920s house into our perfect family home.”
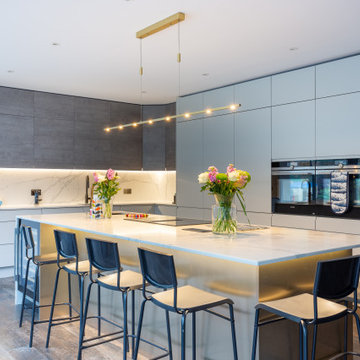
A mixed of door styles keep this kitchen as minimalist as possible, with the lower wall cabinets overhanging their carcasses to create a light pelmet and natural handle. Upper cabinets have push to open actuators. Designed, sourced and project managed by David Aldrich Designs.
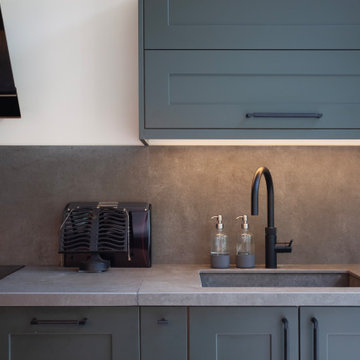
The kitchen of an old farmhouse was renovated and expanded. The ceiling was raised and large patio doors were installed, providing ample natural light. The island features a beautiful marble-effect quartz worktop, while the other worktops, as well as the splashback and sink, are made of durable porcelain material. The dark olive green shaker doors, black tap, appliances, and handles create a stylish and cohesive look for this kitchen
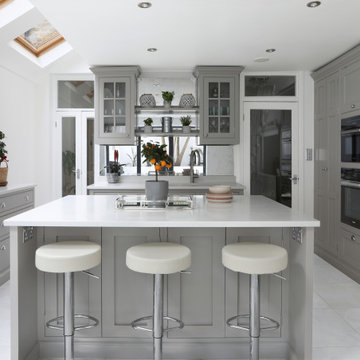
Introducing a kitchen island is an excellent way to increase your kitchen's storage capacity. When seating is incorporated, the island transforms into a social center, perfect for entertaining guests or working on homework. Despite its compact size in this Clapham kitchen, we've intentionally kept the island free of utilities, making it a versatile addition. The handleless cabinets beneath the seating offer extra storage for infrequently used items. We painted the kitchen in French Grey Dark (Little Greene), and the polished chrome handles are from the Cotswold range by Armac Martin.
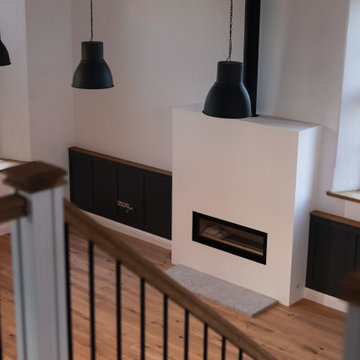
Open Plan kitchen dining space in converted chapel
Large contemporary galley open plan kitchen in Devon with an integrated sink, shaker cabinets, blue cabinets, quartz worktops, white splashback, ceramic splashback, stainless steel appliances, medium hardwood flooring, an island, white worktops, a vaulted ceiling and a chimney breast.
Large contemporary galley open plan kitchen in Devon with an integrated sink, shaker cabinets, blue cabinets, quartz worktops, white splashback, ceramic splashback, stainless steel appliances, medium hardwood flooring, an island, white worktops, a vaulted ceiling and a chimney breast.
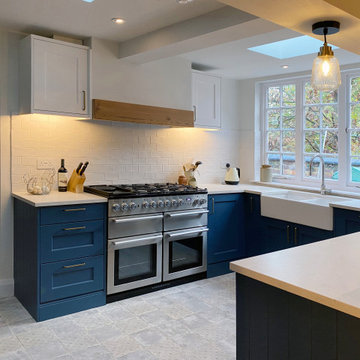
A dark, tired, old kitchen transformed into a bright, practical and inviting space.
This client showed me a picture of a blue kitchen at the start of our journey, that was the blue she loved and wanted and we based everything around that very blue.
We completely changed the layout of this kitchen. Adding a peninsular/bar where people can sit at while the other person is cooking and ideal for quick breakfast. The bar joins the two areas together: on one side the fire place with a sofa in front, on the other side the kitchen and enormous larder unit.
We cut up an old beam from a barn and used it on the fire place, extractor fan, bar and opening towards the dining room. We matched the built in cabinets from the left and designed some matching cupboards on the right. We added 2 skylights to let the light flow in the kitchen. And we added a concrete tile floor with a little blue pattern in.
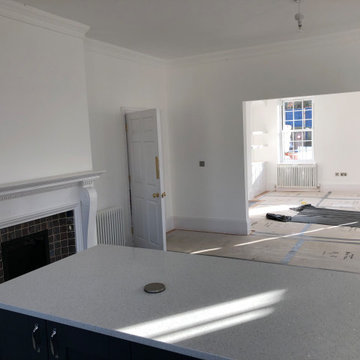
The kitchen of Kelston West
Photo of a large traditional u-shaped kitchen/diner in Kent with shaker cabinets, blue cabinets, quartz worktops, stainless steel appliances, porcelain flooring, grey floors, grey worktops and a chimney breast.
Photo of a large traditional u-shaped kitchen/diner in Kent with shaker cabinets, blue cabinets, quartz worktops, stainless steel appliances, porcelain flooring, grey floors, grey worktops and a chimney breast.
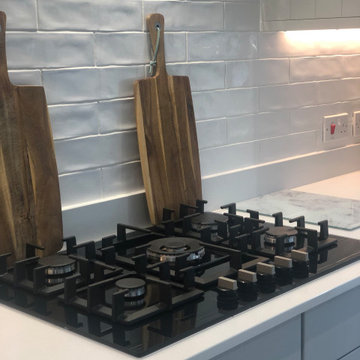
Large traditional grey and black galley open plan kitchen in Glasgow with an integrated sink, shaker cabinets, grey cabinets, quartz worktops, white splashback, ceramic splashback, black appliances, porcelain flooring, an island, grey floors, white worktops and a chimney breast.
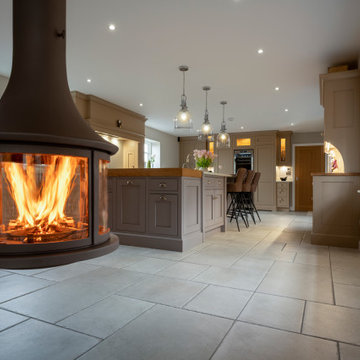
Traditional cream and black open plan kitchen in West Midlands with a belfast sink, shaker cabinets, beige cabinets, engineered stone countertops, white splashback, marble splashback, black appliances, limestone flooring, an island, beige floors, white worktops, a wallpapered ceiling and a chimney breast.
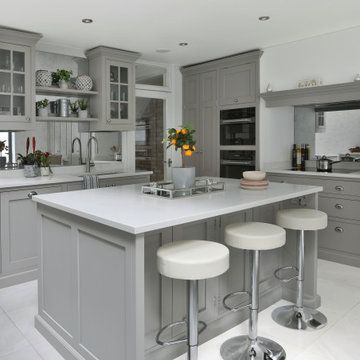
One of the main challenges of this project was the existing fireplace. Though our client was hesitant about major structural alterations, we introduced the idea of embedding the hob within the chimney. Additionally, we incorporated glass-fronted wall cabinets and open shelving above the sink, and extended the antique mirror backsplash all the way up, resulting in a spacious and bright atmosphere.
Grey Kitchen with a Chimney Breast Ideas and Designs
3