Grey Kitchen with Cement Tile Splashback Ideas and Designs
Refine by:
Budget
Sort by:Popular Today
1 - 20 of 1,118 photos
Item 1 of 3

Jolie cuisine toute hauteur blanche ikea, aux étagères en angle sur-mesure, avec un plan de travail en bois clair, et une belle crédence en carreaux de ciment.
Le coin salle à manger est résolument scandinave avec ses jolies chaises en bois sur table blanche.
https://www.nevainteriordesign.com/
Liens Magazines :
Houzz
https://www.houzz.fr/ideabooks/108492391/list/visite-privee-ce-studio-de-20-m%C2%B2-parait-beaucoup-plus-vaste#1730425
Côté Maison
http://www.cotemaison.fr/loft-appartement/diaporama/studio-paris-15-renovation-d-un-20-m2-avec-mezzanine_30202.html
Maison Créative
http://www.maisoncreative.com/transformer/amenager/comment-amenager-lespace-sous-une-mezzanine-9753
Castorama
https://www.18h39.fr/articles/avant-apres-un-studio-vieillot-de-20-m2-devenu-hyper-fonctionnel-et-moderne.html
Mosaic Del Sur
https://www.instagram.com/p/BjnF7-bgPIO/?taken-by=mosaic_del_sur
Article d'un magazine Serbe
https://www.lepaisrecna.rs/moj-stan/inspiracija/24907-najsladji-stan-u-parizu-savrsene-boje-i-dizajn-za-stancic-od-20-kvadrata-foto.html

Tiles by LUUM
Cabinets Dura Supreme
Inspiration for a medium sized classic u-shaped enclosed kitchen in San Diego with a submerged sink, shaker cabinets, blue cabinets, quartz worktops, multi-coloured splashback, cement tile splashback, stainless steel appliances, light hardwood flooring and multi-coloured floors.
Inspiration for a medium sized classic u-shaped enclosed kitchen in San Diego with a submerged sink, shaker cabinets, blue cabinets, quartz worktops, multi-coloured splashback, cement tile splashback, stainless steel appliances, light hardwood flooring and multi-coloured floors.

Complete renovation of a 1930's classical townhouse kitchen in New York City's Upper East Side.
This is an example of a large traditional u-shaped enclosed kitchen in New York with an integrated sink, flat-panel cabinets, white cabinets, stainless steel worktops, multi-coloured splashback, cement tile splashback, stainless steel appliances, porcelain flooring, an island, grey floors and grey worktops.
This is an example of a large traditional u-shaped enclosed kitchen in New York with an integrated sink, flat-panel cabinets, white cabinets, stainless steel worktops, multi-coloured splashback, cement tile splashback, stainless steel appliances, porcelain flooring, an island, grey floors and grey worktops.
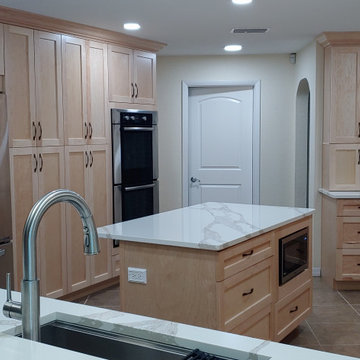
The kitchen feels so serene as you enter from the pool area.
This is an example of a large world-inspired u-shaped open plan kitchen in Tampa with a submerged sink, shaker cabinets, light wood cabinets, engineered stone countertops, multi-coloured splashback, cement tile splashback, stainless steel appliances, ceramic flooring, an island, beige floors and white worktops.
This is an example of a large world-inspired u-shaped open plan kitchen in Tampa with a submerged sink, shaker cabinets, light wood cabinets, engineered stone countertops, multi-coloured splashback, cement tile splashback, stainless steel appliances, ceramic flooring, an island, beige floors and white worktops.

Small contemporary galley enclosed kitchen in Chicago with a submerged sink, flat-panel cabinets, green cabinets, marble worktops, multi-coloured splashback, cement tile splashback, marble flooring, no island, white floors, white worktops and integrated appliances.

Photo of a classic kitchen in Sacramento with a submerged sink, shaker cabinets, blue cabinets, engineered stone countertops, multi-coloured splashback, cement tile splashback, stainless steel appliances, medium hardwood flooring, an island, brown floors and white worktops.

Design ideas for a large classic galley open plan kitchen in Raleigh with a belfast sink, shaker cabinets, green cabinets, quartz worktops, stainless steel appliances, medium hardwood flooring, an island, brown floors, white worktops, exposed beams, green splashback and cement tile splashback.

We opened up an adjacent room to the existing kitchen and completely redesigned them to create a modern functional space where the family can entertain.
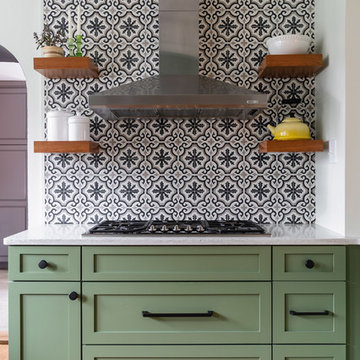
Design ideas for a large modern u-shaped kitchen/diner in Philadelphia with a belfast sink, shaker cabinets, green cabinets, engineered stone countertops, white splashback, cement tile splashback, stainless steel appliances, light hardwood flooring, a breakfast bar, orange floors and white worktops.
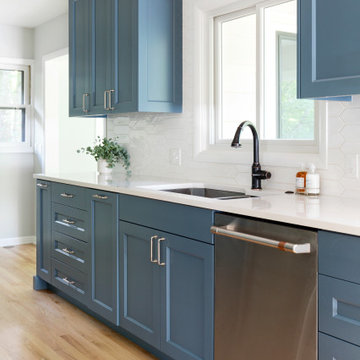
Relocating to Portland, Oregon from California, this young family immediately hired Amy to redesign their newly purchased home to better fit their needs. The project included updating the kitchen, hall bath, and adding an en suite to their master bedroom. Removing a wall between the kitchen and dining allowed for additional counter space and storage along with improved traffic flow and increased natural light to the heart of the home. This galley style kitchen is focused on efficiency and functionality through custom cabinets with a pantry boasting drawer storage topped with quartz slab for durability, pull-out storage accessories throughout, deep drawers, and a quartz topped coffee bar/ buffet facing the dining area. The master bath and hall bath were born out of a single bath and a closet. While modest in size, the bathrooms are filled with functionality and colorful design elements. Durable hex shaped porcelain tiles compliment the blue vanities topped with white quartz countertops. The shower and tub are both tiled in handmade ceramic tiles, bringing much needed texture and movement of light to the space. The hall bath is outfitted with a toe-kick pull-out step for the family’s youngest member!
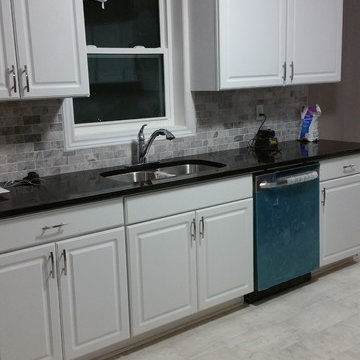
Rental House Kitchen on a Budget
granite counter and stainless appliances help increase the value.
Inspiration for a small classic l-shaped enclosed kitchen in Toronto with a submerged sink, raised-panel cabinets, white cabinets, granite worktops, grey splashback, cement tile splashback, stainless steel appliances, ceramic flooring and no island.
Inspiration for a small classic l-shaped enclosed kitchen in Toronto with a submerged sink, raised-panel cabinets, white cabinets, granite worktops, grey splashback, cement tile splashback, stainless steel appliances, ceramic flooring and no island.
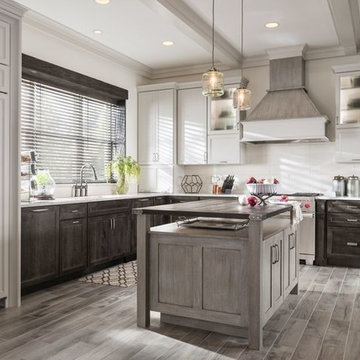
Medium sized traditional l-shaped enclosed kitchen in New Orleans with a submerged sink, shaker cabinets, grey cabinets, engineered stone countertops, white splashback, cement tile splashback, stainless steel appliances, porcelain flooring and an island.

Complete ADU Build; Framing, drywall, insulation, carpentry and all required electrical and plumbing needs per the ADU build. Installation of all tile; Kitchen flooring and backsplash. Installation of hardwood flooring and base molding. Installation of all Kitchen cabinets as well as a fresh paint to finish.
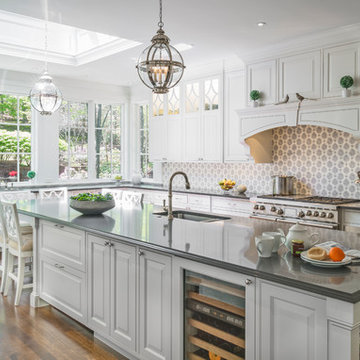
Richard Mandelkorn
This is an example of a medium sized classic u-shaped open plan kitchen in Boston with raised-panel cabinets, white cabinets, stainless steel appliances, medium hardwood flooring, an island, a belfast sink, composite countertops, grey splashback, cement tile splashback and brown floors.
This is an example of a medium sized classic u-shaped open plan kitchen in Boston with raised-panel cabinets, white cabinets, stainless steel appliances, medium hardwood flooring, an island, a belfast sink, composite countertops, grey splashback, cement tile splashback and brown floors.

Small modern l-shaped kitchen/diner in Other with a built-in sink, flat-panel cabinets, grey cabinets, quartz worktops, grey splashback, cement tile splashback, black appliances, light hardwood flooring, no island, beige floors and black worktops.
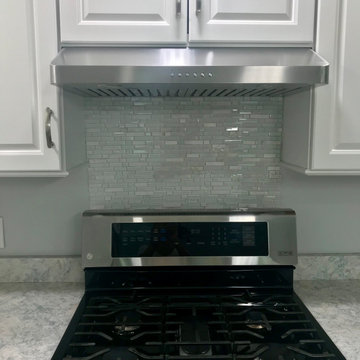
The PLJW 185 is one of our most popular range hoods. At just five inches tall, it is exceptionally low profile and lightweight, perfect for the average cook. It pulls 600 CFM, which is great for those who cook daily. The dishwasher-safe stainless steel baffle filters are easily removable and quick to clean. Two LED lights provide you with optimal coverage for your cooktop – and they'll last you years!
For more information on this product, check out the product pages here:
https://www.prolinerangehoods.com/catalogsearch/result/?q=185
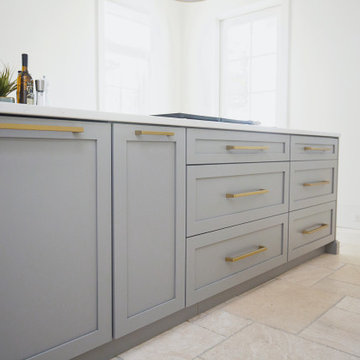
Project Number: M1239
Design/Manufacturer/Installer: Marquis Fine Cabinetry
Collection: Classico
Finishes: Designer White & Dove Grey
Profile: Mission
Features: Under Cabinet Lighting, Adjustable Legs/Soft Close (Standard)
Cabinet/Drawer Extra Options: Trash Bay Pullout, Custom Appliance Panels, Wainscot, Dovetail Drawer Box
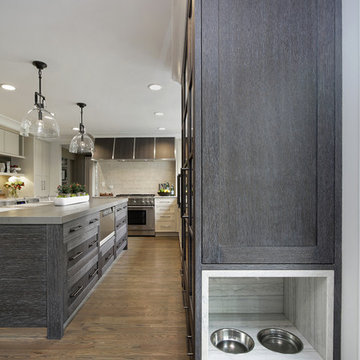
Design ideas for a large modern u-shaped open plan kitchen in Chicago with a submerged sink, recessed-panel cabinets, white cabinets, quartz worktops, white splashback, cement tile splashback, stainless steel appliances, light hardwood flooring, an island and white worktops.
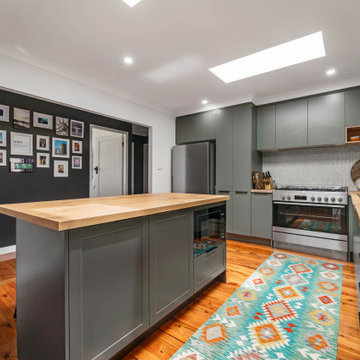
Photo of a medium sized contemporary l-shaped kitchen pantry in Sydney with a built-in sink, flat-panel cabinets, green cabinets, wood worktops, grey splashback, cement tile splashback, stainless steel appliances, light hardwood flooring, an island and brown worktops.
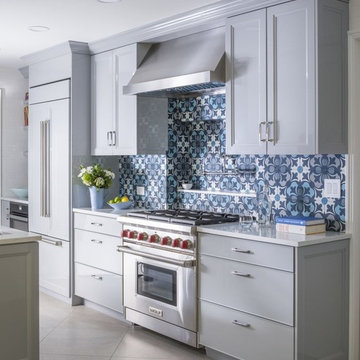
The dominant colors of this beautiful and functional kitchen are gray, white and blue, which are perfectly combined with each other, creating a friendly, cozy and calm atmosphere and hinting at a good rest, a warm welcome of guests, and peaceful communication with the family. High-quality lighting adds not only light, but also shine to the interior of this amazing kitchen.
Make your kitchen as beautiful, stylish, and fully functional as this one in the photo. The Grandeur Hills Group design studio is pleased to help you make your kitchen stand out!
Grey Kitchen with Cement Tile Splashback Ideas and Designs
1