Grey Kitchen with Cement Tile Splashback Ideas and Designs
Refine by:
Budget
Sort by:Popular Today
81 - 100 of 1,122 photos
Item 1 of 3
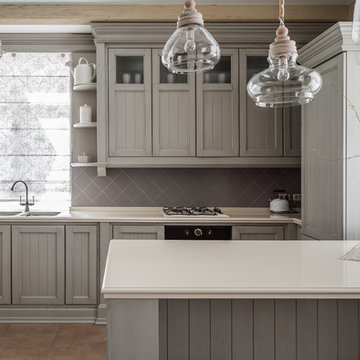
Кухня прованс светло-серого цвета, остров, каменная столешница, штора на окне, римская штора, подвесные стеклянные светильники на веревках.
Photo of a medium sized traditional single-wall kitchen/diner in Other with grey cabinets, composite countertops, grey splashback, cement tile splashback, ceramic flooring, brown floors, beige worktops, a submerged sink, shaker cabinets, black appliances and an island.
Photo of a medium sized traditional single-wall kitchen/diner in Other with grey cabinets, composite countertops, grey splashback, cement tile splashback, ceramic flooring, brown floors, beige worktops, a submerged sink, shaker cabinets, black appliances and an island.
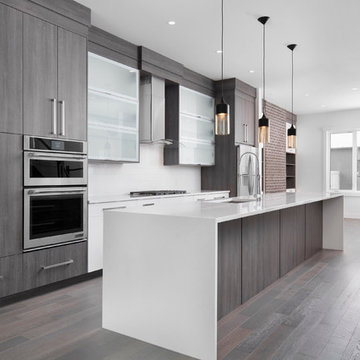
Second half of the duplex in Killarny. Same layout, but the use of different materials gives this space a totally different feel. Glass front cabinets on either side of hood fan are equipped with Aventos lift mechanisms. Glass shelving inside is illuminated by LED strips mounted behind the shelf.
Eymeric Widling Photography
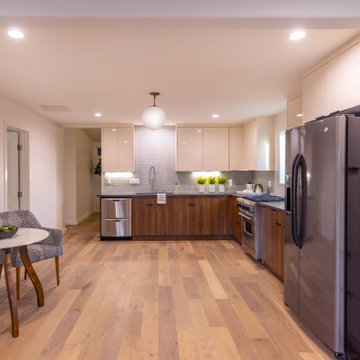
Installation of Hardwood flooring, Cabinets, Countertops, Tile Backsplash, all Appliances, Recessed Lighting, and a fresh Paint to finish.
This is an example of a large contemporary l-shaped kitchen pantry in Los Angeles with a double-bowl sink, flat-panel cabinets, beige cabinets, engineered stone countertops, blue splashback, cement tile splashback, stainless steel appliances, medium hardwood flooring, brown floors and grey worktops.
This is an example of a large contemporary l-shaped kitchen pantry in Los Angeles with a double-bowl sink, flat-panel cabinets, beige cabinets, engineered stone countertops, blue splashback, cement tile splashback, stainless steel appliances, medium hardwood flooring, brown floors and grey worktops.
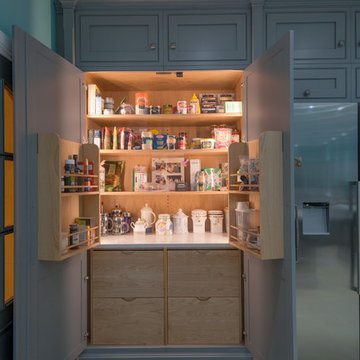
Pigeon grey shaker style kitchen, display cabinet with bi folding doors to give access to the uninterrupted work surface, one breakfast bar, one island and one peninsular. extra tall cabinets to the ceiling, integrated appliances, stone floor oak veneer cabinets
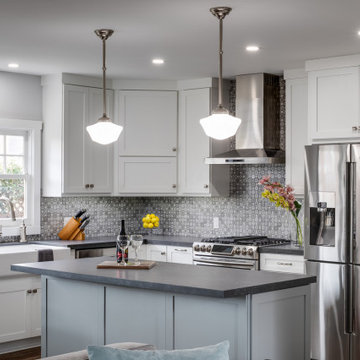
Medium sized classic l-shaped open plan kitchen in San Diego with a belfast sink, shaker cabinets, white cabinets, grey splashback, stainless steel appliances, an island, engineered stone countertops, cement tile splashback, dark hardwood flooring, brown floors and black worktops.
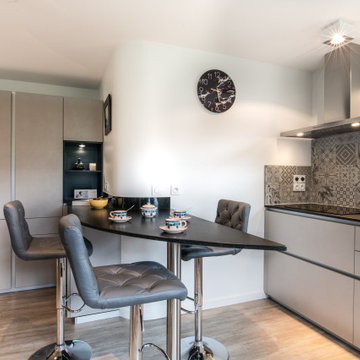
Photo of a medium sized contemporary open plan kitchen in Other with a submerged sink, beaded cabinets, grey cabinets, granite worktops, grey splashback, cement tile splashback, black appliances, light hardwood flooring, a breakfast bar and black worktops.
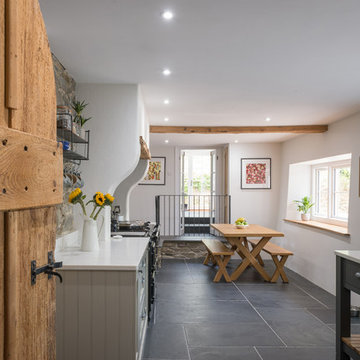
Inspiration for a large l-shaped kitchen/diner in Cornwall with a belfast sink, shaker cabinets, grey cabinets, granite worktops, white splashback, cement tile splashback, black appliances, slate flooring, an island, grey floors and white worktops.
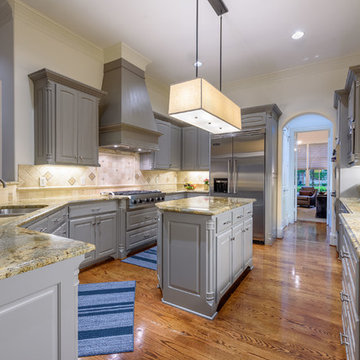
© Mike Healey Productions, Inc.
Photo of a large traditional u-shaped kitchen/diner in Dallas with a submerged sink, flat-panel cabinets, grey cabinets, granite worktops, beige splashback, cement tile splashback, stainless steel appliances, light hardwood flooring, an island, brown floors and multicoloured worktops.
Photo of a large traditional u-shaped kitchen/diner in Dallas with a submerged sink, flat-panel cabinets, grey cabinets, granite worktops, beige splashback, cement tile splashback, stainless steel appliances, light hardwood flooring, an island, brown floors and multicoloured worktops.
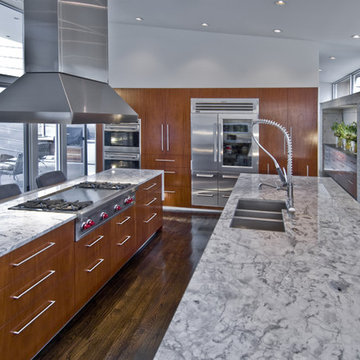
Architect|Builder: 3GD, INC |
Photographer: Joe Wittkop
Inspiration for a large modern l-shaped enclosed kitchen in Other with a triple-bowl sink, flat-panel cabinets, medium wood cabinets, granite worktops, grey splashback, cement tile splashback, stainless steel appliances, dark hardwood flooring and multiple islands.
Inspiration for a large modern l-shaped enclosed kitchen in Other with a triple-bowl sink, flat-panel cabinets, medium wood cabinets, granite worktops, grey splashback, cement tile splashback, stainless steel appliances, dark hardwood flooring and multiple islands.

Download our free ebook, Creating the Ideal Kitchen. DOWNLOAD NOW
For many, extra time at home during COVID left them wanting more from their homes. Whether you realized the shortcomings of your space or simply wanted to combat boredom, a well-designed and functional home was no longer a want, it became a need. Tina found herself wanting more from her Old Irving Park home and reached out to The Kitchen Studio about adding function to her kitchen to make the most of the available real estate.
At the end of the day, there is nothing better than returning home to a bright and happy space you love. And this kitchen wasn’t that for Tina. Dark and dated, with a palette from the past and features that didn’t make the most of the available square footage, this remodel required vision and a fresh approach to the space. Lead designer, Stephanie Cole’s main design goal was better flow, while adding greater functionality with organized storage, accessible open shelving, and an overall sense of cohesion with the adjoining family room.
The original kitchen featured a large pizza oven, which was rarely used, yet its footprint limited storage space. The nearby pantry had become a catch-all, lacking the organization needed in the home. The initial plan was to keep the pizza oven, but eventually Tina realized she preferred the design possibilities that came from removing this cumbersome feature, with the goal of adding function throughout the upgraded and elevated space. Eliminating the pantry added square footage and length to the kitchen for greater function and more storage. This redesigned space reflects how she lives and uses her home, as well as her love for entertaining.
The kitchen features a classic, clean, and timeless palette. White cabinetry, with brass and bronze finishes, contrasts with rich wood flooring, and lets the large, deep blue island in Woodland’s custom color Harbor – a neutral, yet statement color – draw your eye.
The kitchen was the main priority. In addition to updating and elevating this space, Tina wanted to maximize what her home had to offer. From moving the location of the patio door and eliminating a window to removing an existing closet in the mudroom and the cluttered pantry, the kitchen footprint grew. Once the floorplan was set, it was time to bring cohesion to her home, creating connection between the kitchen and surrounding spaces.
The color palette carries into the mudroom, where we added beautiful new cabinetry, practical bench seating, and accessible hooks, perfect for guests and everyday living. The nearby bar continues the aesthetic, with stunning Carrara marble subway tile, hints of brass and bronze, and a design that further captures the vibe of the kitchen.
Every home has its unique design challenges. But with a fresh perspective and a bit of creativity, there is always a way to give the client exactly what they want [and need]. In this particular kitchen, the existing soffits and high slanted ceilings added a layer of complexity to the lighting layout and upper perimeter cabinets.
While a space needs to look good, it also needs to function well. This meant making the most of the height of the room and accounting for the varied ceiling features, while also giving Tina everything she wanted and more. Pendants and task lighting paired with an abundance of natural light amplify the bright aesthetic. The cabinetry layout and design compliments the soffits with subtle profile details that bring everything together. The tile selections add visual interest, drawing the eye to the focal area above the range. Glass-doored cabinets further customize the space and give the illusion of even more height within the room.
While her family may be grown and out of the house, Tina was focused on adding function without sacrificing a stunning aesthetic and dreamy finishes that make the kitchen the gathering place of any home. It was time to love her kitchen again, and if you’re wondering what she loves most, it’s the niche with glass door cabinetry and open shelving for display paired with the marble mosaic backsplash over the range and complimenting hood. Each of these features is a stunning point of interest within the kitchen – both brag-worthy additions to a perimeter layout that previously felt limited and lacking.
Whether your remodel is the result of special needs in your home or simply the excitement of focusing your energy on creating a fun new aesthetic, we are here for it. We love a good challenge because there is always a way to make a space better – adding function and beauty simultaneously.
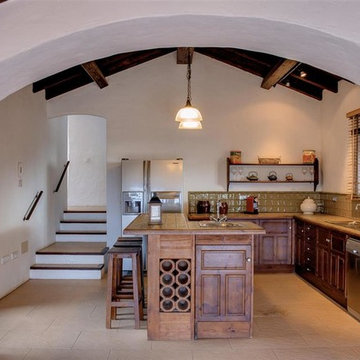
Martin Sargent
Inspiration for a large rustic u-shaped enclosed kitchen in Other with a built-in sink, raised-panel cabinets, dark wood cabinets, tile countertops, brown splashback, cement tile splashback, stainless steel appliances, a breakfast bar and green worktops.
Inspiration for a large rustic u-shaped enclosed kitchen in Other with a built-in sink, raised-panel cabinets, dark wood cabinets, tile countertops, brown splashback, cement tile splashback, stainless steel appliances, a breakfast bar and green worktops.
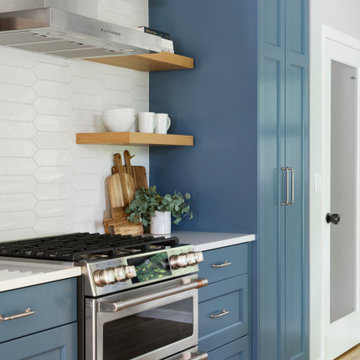
Relocating to Portland, Oregon from California, this young family immediately hired Amy to redesign their newly purchased home to better fit their needs. The project included updating the kitchen, hall bath, and adding an en suite to their master bedroom. Removing a wall between the kitchen and dining allowed for additional counter space and storage along with improved traffic flow and increased natural light to the heart of the home. This galley style kitchen is focused on efficiency and functionality through custom cabinets with a pantry boasting drawer storage topped with quartz slab for durability, pull-out storage accessories throughout, deep drawers, and a quartz topped coffee bar/ buffet facing the dining area. The master bath and hall bath were born out of a single bath and a closet. While modest in size, the bathrooms are filled with functionality and colorful design elements. Durable hex shaped porcelain tiles compliment the blue vanities topped with white quartz countertops. The shower and tub are both tiled in handmade ceramic tiles, bringing much needed texture and movement of light to the space. The hall bath is outfitted with a toe-kick pull-out step for the family’s youngest member!
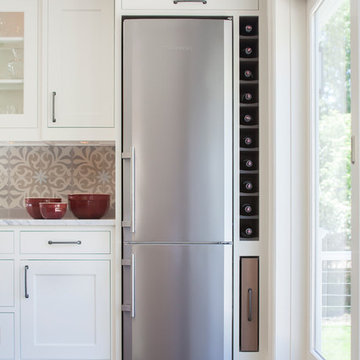
Grey stained cabinetry compliments the white perimeter cabinetry and carerra countertops. Cement backsplash in "Nantes" pattern by Original Mission Tile in soft grey and white add flair to the muted palette. Kitchen design and custom cabinetry by Sarah Robertson of Studio Dearborn. Refrigerator by LIebherr. Cooktop by Wolf. Bosch dishwasher. Farmhouse sink by Blanco. Cabinetry pulls by Jeffrey Alexander Belcastle collection. Photo credit: Neil Landino
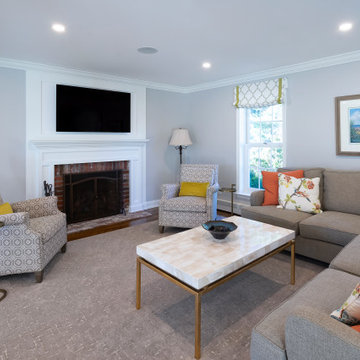
In the family room area, the white fireplace and wall create the perfect focal point for the television mounted above the mantle. In the fireplace we installed a gas insert. We also added wainscoting to camouflage the steel post columns, making them a seamless part of the room.
We tore down the walls between four rooms to create this great room in Villanova, PA. And what a difference it makes! This bright space is perfect for everyday living and entertaining family and friends as the kitchen, eating and living areas flow seamlessly. With red oak flooring throughout, we used white and light gray materials and crown moulding to give this large space a cohesive yet open feel. We added wainscoting to the steel post columns. Other projects in this house included installing red oak flooring throughout the first floor, refinishing the main staircase, building new stairs into the basement, installing new basement flooring and opening the basement rooms to create another entertainment area.
Rudloff Custom Builders has won Best of Houzz for Customer Service in 2014, 2015 2016, 2017 and 2019. We also were voted Best of Design in 2016, 2017, 2018, 2019 which only 2% of professionals receive. Rudloff Custom Builders has been featured on Houzz in their Kitchen of the Week, What to Know About Using Reclaimed Wood in the Kitchen as well as included in their Bathroom WorkBook article. We are a full service, certified remodeling company that covers all of the Philadelphia suburban area. This business, like most others, developed from a friendship of young entrepreneurs who wanted to make a difference in their clients’ lives, one household at a time. This relationship between partners is much more than a friendship. Edward and Stephen Rudloff are brothers who have renovated and built custom homes together paying close attention to detail. They are carpenters by trade and understand concept and execution. Rudloff Custom Builders will provide services for you with the highest level of professionalism, quality, detail, punctuality and craftsmanship, every step of the way along our journey together.
Specializing in residential construction allows us to connect with our clients early in the design phase to ensure that every detail is captured as you imagined. One stop shopping is essentially what you will receive with Rudloff Custom Builders from design of your project to the construction of your dreams, executed by on-site project managers and skilled craftsmen. Our concept: envision our client’s ideas and make them a reality. Our mission: CREATING LIFETIME RELATIONSHIPS BUILT ON TRUST AND INTEGRITY.
Photo Credit: Linda McManus Images

Inspiration for an expansive traditional u-shaped kitchen/diner in San Francisco with a belfast sink, beaded cabinets, white cabinets, marble worktops, multi-coloured splashback, cement tile splashback, integrated appliances, medium hardwood flooring, an island and brown floors.

Кухня прованс светло-серого цвета, остров, металлические барные стулья, штора на окне, римская штора, подвесные стеклянные светильники.
Design ideas for a medium sized traditional single-wall kitchen/diner in Other with a submerged sink, grey cabinets, composite countertops, grey splashback, cement tile splashback, black appliances, ceramic flooring, an island, brown floors, beige worktops and shaker cabinets.
Design ideas for a medium sized traditional single-wall kitchen/diner in Other with a submerged sink, grey cabinets, composite countertops, grey splashback, cement tile splashback, black appliances, ceramic flooring, an island, brown floors, beige worktops and shaker cabinets.
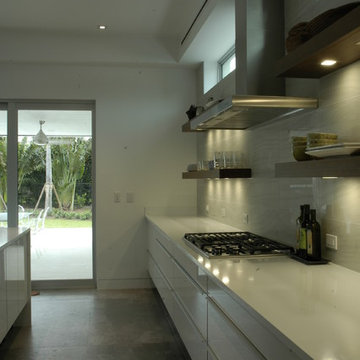
Rob Bramhall
Design ideas for a medium sized modern galley kitchen/diner in Miami with a submerged sink, open cabinets, white cabinets, quartz worktops, white splashback, cement tile splashback, white appliances, porcelain flooring and an island.
Design ideas for a medium sized modern galley kitchen/diner in Miami with a submerged sink, open cabinets, white cabinets, quartz worktops, white splashback, cement tile splashback, white appliances, porcelain flooring and an island.
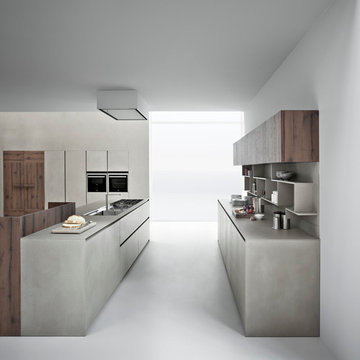
Contemporary Italian kitchen cabinet in resin by Zampieri Cucine. Resin is hand-applied to create a rustic and yet sleek look.
Design ideas for a large modern galley open plan kitchen in San Francisco with a built-in sink, open cabinets, dark wood cabinets, concrete worktops, grey splashback, cement tile splashback, stainless steel appliances, cement flooring, an island and grey floors.
Design ideas for a large modern galley open plan kitchen in San Francisco with a built-in sink, open cabinets, dark wood cabinets, concrete worktops, grey splashback, cement tile splashback, stainless steel appliances, cement flooring, an island and grey floors.
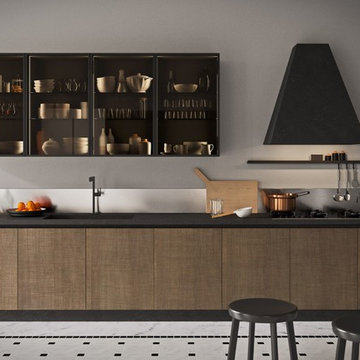
Design ideas for a medium sized modern grey and brown galley open plan kitchen in Austin with flat-panel cabinets, cement tile splashback, integrated appliances, an island, all types of ceiling, a built-in sink, light wood cabinets, wood worktops, white splashback, cement flooring, grey floors and grey worktops.
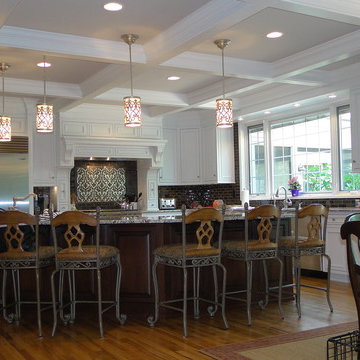
Kitchen designer: Dawn Zarrillo & Terri Devine of Devine Designs
This is an example of a large classic u-shaped kitchen/diner in Boston with a belfast sink, beaded cabinets, white cabinets, granite worktops, brown splashback, cement tile splashback, stainless steel appliances, light hardwood flooring and an island.
This is an example of a large classic u-shaped kitchen/diner in Boston with a belfast sink, beaded cabinets, white cabinets, granite worktops, brown splashback, cement tile splashback, stainless steel appliances, light hardwood flooring and an island.
Grey Kitchen with Cement Tile Splashback Ideas and Designs
5