Grey Kitchen with Integrated Appliances Ideas and Designs
Refine by:
Budget
Sort by:Popular Today
61 - 80 of 8,252 photos
Item 1 of 3

This white painted kitchen features a splash of color in the blue backsplash tile and reclaimed wood beams that add more character and a focal point to the entire kitchen.

Design ideas for a medium sized classic kitchen in St Louis with a submerged sink, flat-panel cabinets, grey cabinets, engineered stone countertops, beige splashback, ceramic splashback, integrated appliances, medium hardwood flooring, an island, brown floors and white worktops.
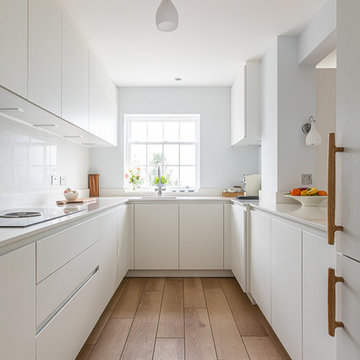
Shot of this beautiful contemporary kitchen. We've opened the space between the kitchen and dining room to allow more light, create a feeling of space, increase the workspace, and transition between the spaces.

This large, custom kitchen has multiple built-ins and a large, cerused oak island. There is tons of storage and this kitchen was designed to be functional for a busy family that loves to entertain guests.
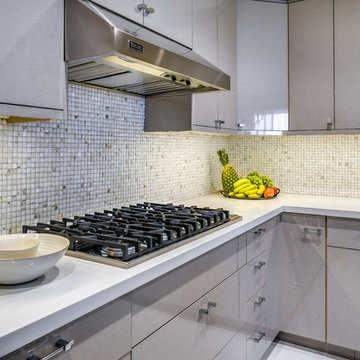
A better view of the reface work using the Textil Plata finish. It's a linen pattern under high gloss UV lacquer.
Design by Ernesto Garcia Design
Photos by SpartaPhoto - Alex Rentzis
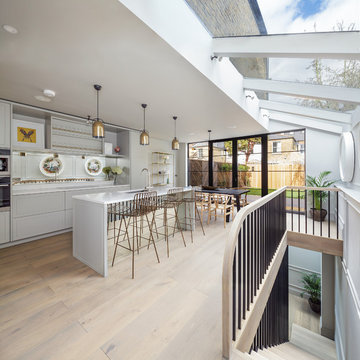
Photography | Simon Maxwell | https://simoncmaxwell.photoshelter.com
Artwork | Kristjana Williams | www.kristjanaswilliams.com

Custom metal hood, superwhite countertops
Inspiration for a large traditional grey and white l-shaped open plan kitchen in Phoenix with a belfast sink, shaker cabinets, white cabinets, white splashback, integrated appliances, dark hardwood flooring, an island, brown floors, marble worktops and marble splashback.
Inspiration for a large traditional grey and white l-shaped open plan kitchen in Phoenix with a belfast sink, shaker cabinets, white cabinets, white splashback, integrated appliances, dark hardwood flooring, an island, brown floors, marble worktops and marble splashback.
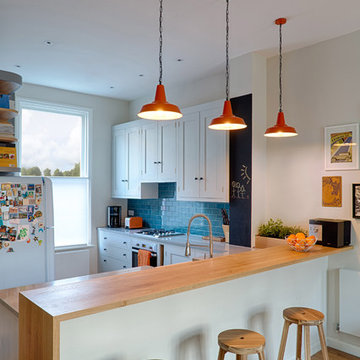
NIck White
This is an example of a medium sized modern u-shaped open plan kitchen in Hampshire with a belfast sink, shaker cabinets, grey cabinets, composite countertops, blue splashback, metro tiled splashback, integrated appliances, porcelain flooring and a breakfast bar.
This is an example of a medium sized modern u-shaped open plan kitchen in Hampshire with a belfast sink, shaker cabinets, grey cabinets, composite countertops, blue splashback, metro tiled splashback, integrated appliances, porcelain flooring and a breakfast bar.

Edward C. Butera
This is an example of an expansive contemporary single-wall open plan kitchen in Miami with a submerged sink, flat-panel cabinets, light wood cabinets, quartz worktops, stone slab splashback, integrated appliances, light hardwood flooring and an island.
This is an example of an expansive contemporary single-wall open plan kitchen in Miami with a submerged sink, flat-panel cabinets, light wood cabinets, quartz worktops, stone slab splashback, integrated appliances, light hardwood flooring and an island.
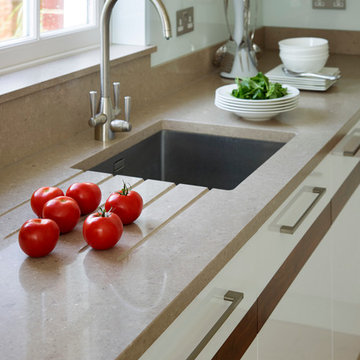
This project is a modern high gloss kitchen in Marlow, Buckinghamshire with American black walnut inlays and Parapan® doors.
We were instructed with all of the room preparation including lighting, electrics, plumbing, decoration, furniture, worktops and appliances.
This kitchen has Caesarstone shitake work surfaces with a white Parapan® cabinet finish and integrated Miele Pureline appliances.
All of these elements came together to produce a stunning contemporary shaker kitchen individually designed to suit our clients needs.
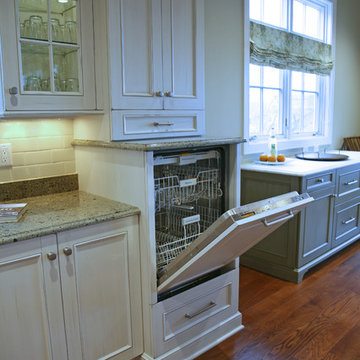
Geneva Cabinet Company, LLC, Lake Geneva Wi
Wood-Mode Cabinetry is featured throughout this home in a Lake Geneva resort community.
Builder: Tracy Group, Walworth, WI
Designer: Mary Myers of Paper Dolls Home Furnishings
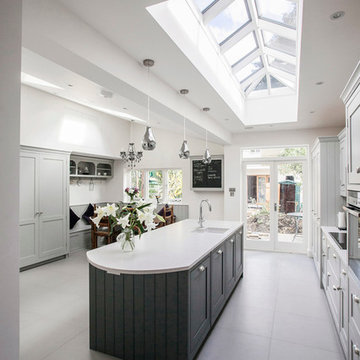
Burlanes were commissioned to design, create and install a fresh and contemporary kitchen for a brand new extension on a beautiful family home in Crystal Palace, London. The main objective was to maximise the use of space and achieve a clean looking, clutter free kitchen, with lots of storage and a dedicated dining area.
We are delighted with the outcome of this kitchen, but more importantly so is the client who says it is where her family now spend all their time.
“I can safely say that everything I ever wanted in a kitchen is in my kitchen, brilliant larder cupboards, great pull out shelves for the toaster etc and all expertly hand built. After our initial visit from our designer Lindsey Durrant, I was confident that she knew exactly what I wanted even from my garbled ramblings, and I got exactly what I wanted! I honestly would not hesitate in recommending Burlanes to anyone.”
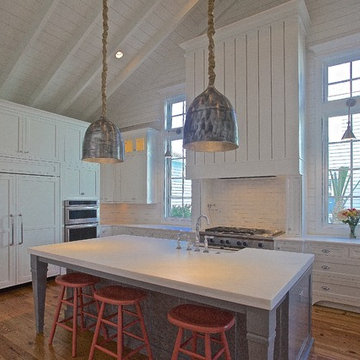
Photography by Casa Graphica
Medium sized beach style l-shaped kitchen in Charleston with a belfast sink, flat-panel cabinets, white cabinets, marble worktops, white splashback, ceramic splashback, integrated appliances, medium hardwood flooring and an island.
Medium sized beach style l-shaped kitchen in Charleston with a belfast sink, flat-panel cabinets, white cabinets, marble worktops, white splashback, ceramic splashback, integrated appliances, medium hardwood flooring and an island.

Our client was undertaking a major renovation and extension of their large Edwardian home and wanted to create a Hamptons style kitchen, with a specific emphasis on catering for their large family and the need to be able to provide a large entertaining area for both family gatherings and as a senior executive of a major company the need to entertain guests at home. It was a real delight to have such an expansive space to work with to design this kitchen and walk-in-pantry and clients who trusted us implicitly to bring their vision to life. The design features a face-frame construction with shaker style doors made in solid English Oak and then finished in two-pack satin paint. The open grain of the oak timber, which lifts through the paint, adds a textural and visual element to the doors and panels. The kitchen is topped beautifully with natural 'Super White' granite, 4 slabs of which were required for the massive 5.7m long and 1.3m wide island bench to achieve the best grain match possible throughout the whole length of the island. The integrated Sub Zero fridge and 1500mm wide Wolf stove sit perfectly within the Hamptons style and offer a true chef's experience in the home. A pot filler over the stove offers practicality and convenience and adds to the Hamptons style along with the beautiful fireclay sink and bridge tapware. A clever wet bar was incorporated into the far end of the kitchen leading out to the pool with a built in fridge drawer and a coffee station. The walk-in pantry, which extends almost the entire length behind the kitchen, adds a secondary preparation space and unparalleled storage space for all of the kitchen gadgets, cookware and serving ware a keen home cook and avid entertainer requires.
Designed By: Rex Hirst
Photography By: Tim Turner

Photo of a large vintage l-shaped enclosed kitchen in Boston with a belfast sink, beaded cabinets, white cabinets, marble worktops, grey splashback, mosaic tiled splashback, integrated appliances, light hardwood flooring, an island and brown floors.
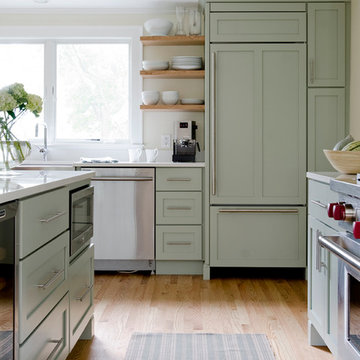
Photography - James R. Salomon / Cabinetry Manufacturer - Candlelight Cabinetry
Photo of a classic kitchen in Portland Maine with a belfast sink, shaker cabinets, green cabinets, integrated appliances, medium hardwood flooring and an island.
Photo of a classic kitchen in Portland Maine with a belfast sink, shaker cabinets, green cabinets, integrated appliances, medium hardwood flooring and an island.

Cupboards painted in "PP11-12-13WA" (Oil Eggshell) by Paper and Paints.
Boarded wall panelling painted in "PP11-12-13AD" (Oil Eggshell) by Paper and Paints.
White farmhouse sink by Villeroy & Boch.
Tap in pewter finish by Perrin & Rowe.

Paul Johnson Photography
This is an example of a large kitchen in New York with raised-panel cabinets, integrated appliances, marble worktops, white splashback, dark hardwood flooring, a submerged sink, metro tiled splashback, an island, brown floors and grey cabinets.
This is an example of a large kitchen in New York with raised-panel cabinets, integrated appliances, marble worktops, white splashback, dark hardwood flooring, a submerged sink, metro tiled splashback, an island, brown floors and grey cabinets.
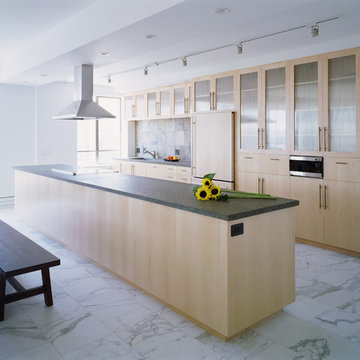
This project is about memory and transformation. The clients' upbringing in India and memories of the cool white Calacatta Oro floors of her grandfather's house 1960s highrise unit into an open plan that is both informal and luxurious. Marble and finely grained quartersawn maple create a simple aesthetic that runs in variations throughtout all of the rooms of this complete interior re-build. The use of waterjet cut, hand inlaid onyx lotus flowers creates an evocative entry.

Small coastal l-shaped kitchen/diner in Boston with a belfast sink, open cabinets, white cabinets, engineered stone countertops, green splashback, porcelain splashback, integrated appliances, light hardwood flooring, an island, beige floors, white worktops and exposed beams.
Grey Kitchen with Integrated Appliances Ideas and Designs
4