Grey Kitchen with Integrated Appliances Ideas and Designs
Refine by:
Budget
Sort by:Popular Today
141 - 160 of 8,252 photos
Item 1 of 3

Photos: Ed Gohlich
Photo of a large contemporary kitchen in San Diego with a submerged sink, flat-panel cabinets, light wood cabinets, engineered stone countertops, integrated appliances, concrete flooring, an island, grey floors and multicoloured worktops.
Photo of a large contemporary kitchen in San Diego with a submerged sink, flat-panel cabinets, light wood cabinets, engineered stone countertops, integrated appliances, concrete flooring, an island, grey floors and multicoloured worktops.

Design ideas for a small modern galley open plan kitchen in Austin with a belfast sink, flat-panel cabinets, medium wood cabinets, concrete worktops, white splashback, mosaic tiled splashback, integrated appliances, concrete flooring, an island, grey floors and grey worktops.
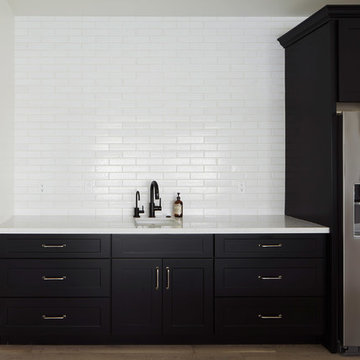
Roehner Ryan
This is an example of a large country l-shaped open plan kitchen in Phoenix with a belfast sink, white cabinets, engineered stone countertops, grey splashback, marble splashback, integrated appliances, light hardwood flooring, an island, beige floors, grey worktops and shaker cabinets.
This is an example of a large country l-shaped open plan kitchen in Phoenix with a belfast sink, white cabinets, engineered stone countertops, grey splashback, marble splashback, integrated appliances, light hardwood flooring, an island, beige floors, grey worktops and shaker cabinets.
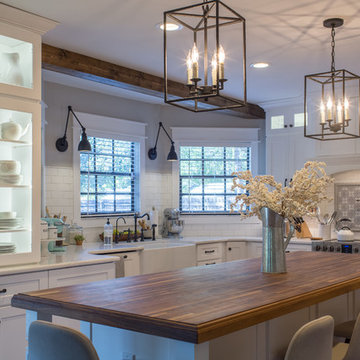
Photo Credit: Brandi Image Photography
Our Modern Farmhouse Style reflects in our own personal kitchen and working showroom. The warmth of the Walnut Butcher Block sets the scene for gathering and also for long baking sessions. The Silestone Quartz countertop around the perimeter makes it for easy clean up - especially around the range area. That heavy cooking zone features a custom PPKD built wood hood with all the detailing in the crown molding. The glass hutch serves as a perfect every day dish cabinet, while glass on the range wall also helps to lighten up the heavy load. The Farmhouse sink provides a beautiful clean-up station with the bridge faucet to add beauty and tradition. The purifier is strategically set up near the coffee station for early morning risers. The refrigerator is built into an old walkway that was under-used and it provides the perfect spot to house a hard working appliance. The dishwasher is paneled and tucked away beside the sink while the double pull-out trash is also camoflauged adjacent to the sink.
We welcome you to make your Design Consult Appointment today so you can come and see the beauty, quality, and special touches we will put in your home, as we did with ours.

GENEVA CABINET COMPANY, LLC., Lake Geneva, WI., -We say “oui” to French Country style in a home reminiscent of a French Country Chateau. The flawless kitchen features Plato Woodwork Premier Custom Cabinetry with a Dove White Newport style door and Walnut island. Difiniti Quartz countertops present in Viarreggio with hardware in a warm gold patina finish.

This Beautiful Country Farmhouse rests upon 5 acres among the most incredible large Oak Trees and Rolling Meadows in all of Asheville, North Carolina. Heart-beats relax to resting rates and warm, cozy feelings surplus when your eyes lay on this astounding masterpiece. The long paver driveway invites with meticulously landscaped grass, flowers and shrubs. Romantic Window Boxes accentuate high quality finishes of handsomely stained woodwork and trim with beautifully painted Hardy Wood Siding. Your gaze enhances as you saunter over an elegant walkway and approach the stately front-entry double doors. Warm welcomes and good times are happening inside this home with an enormous Open Concept Floor Plan. High Ceilings with a Large, Classic Brick Fireplace and stained Timber Beams and Columns adjoin the Stunning Kitchen with Gorgeous Cabinets, Leathered Finished Island and Luxurious Light Fixtures. There is an exquisite Butlers Pantry just off the kitchen with multiple shelving for crystal and dishware and the large windows provide natural light and views to enjoy. Another fireplace and sitting area are adjacent to the kitchen. The large Master Bath boasts His & Hers Marble Vanity's and connects to the spacious Master Closet with built-in seating and an island to accommodate attire. Upstairs are three guest bedrooms with views overlooking the country side. Quiet bliss awaits in this loving nest amiss the sweet hills of North Carolina.
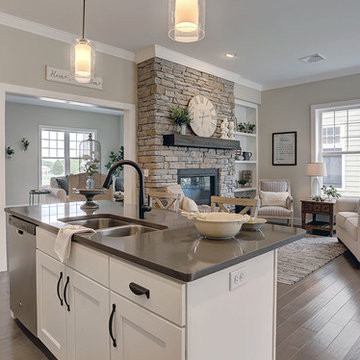
This 2-story Arts & Crafts style home first-floor owner’s suite includes a welcoming front porch and a 2-car rear entry garage. Lofty 10’ ceilings grace the first floor where hardwood flooring flows from the foyer to the great room, hearth room, and kitchen. The great room and hearth room share a see-through gas fireplace with floor-to-ceiling stone surround and built-in bookshelf in the hearth room and in the great room, stone surround to the mantel with stylish shiplap above. The open kitchen features attractive cabinetry with crown molding, Hanstone countertops with tile backsplash, and stainless steel appliances. An elegant tray ceiling adorns the spacious owner’s bedroom. The owner’s bathroom features a tray ceiling, double bowl vanity, tile shower, an expansive closet, and two linen closets. The 2nd floor boasts 2 additional bedrooms, a full bathroom, and a loft.
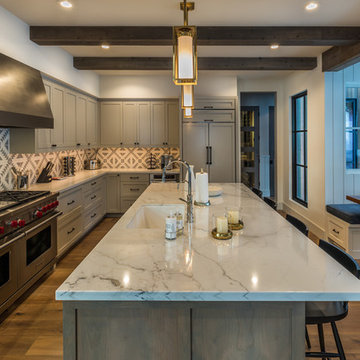
Photo of Kitchen featuring exposed beams and adjacent Breakfast Nook, with light, painted cabinet and counter finishes and lots of glass. Photo by Martis Camp Sales (Paul Hamill)
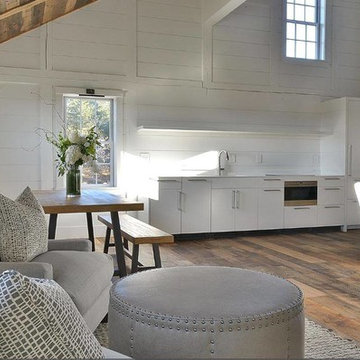
Design ideas for a medium sized country single-wall open plan kitchen in Boston with a submerged sink, flat-panel cabinets, white cabinets, composite countertops, white splashback, integrated appliances, medium hardwood flooring, no island, wood splashback, brown floors and white worktops.
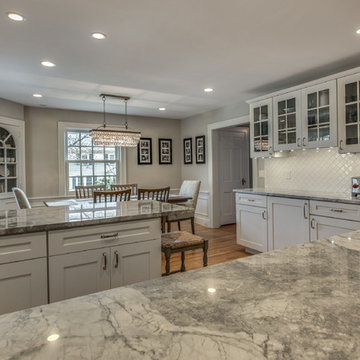
Design ideas for a large traditional galley open plan kitchen in Boston with a submerged sink, shaker cabinets, white cabinets, granite worktops, white splashback, porcelain splashback, integrated appliances, light hardwood flooring, multiple islands and beige floors.

Modern Lake House kitchen with quartz counters, lacquered and walnut cabinets, lighted agate bar, and stunning lake view.
Design ideas for an expansive modern l-shaped open plan kitchen in Chicago with a submerged sink, flat-panel cabinets, white cabinets, quartz worktops, blue splashback, stone slab splashback, integrated appliances, limestone flooring, multiple islands and brown floors.
Design ideas for an expansive modern l-shaped open plan kitchen in Chicago with a submerged sink, flat-panel cabinets, white cabinets, quartz worktops, blue splashback, stone slab splashback, integrated appliances, limestone flooring, multiple islands and brown floors.
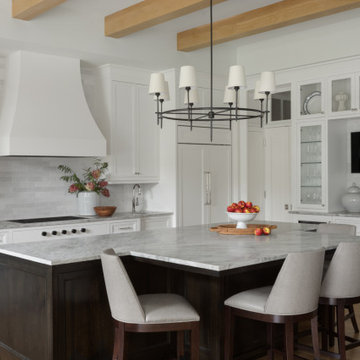
A rhythm is felt from the ceiling beams to the glass upper cabinets, design themes that flow to the dining and great room to maintain a light and airy atmosphere. The cadence continues between zones for entertaining and cooking. The beverage area is connected but does not overpower the function of the kitchen. Undercounter refrigeration, drinkware, glass front cabinetry and the television unite as a hub for hosting. A small sink by the cooktop serves both areas for prep and beverage. Overhead, the rangehood is simple in form with an intention to resemble a European plaster hood. The tile backsplash has a handmade feel for a transitional appearance with old-world comfort.

Photos by Rafael Gamo
Large modern l-shaped kitchen/diner in New York with limestone flooring, an island, a submerged sink, flat-panel cabinets, white cabinets, marble worktops, white splashback, stone slab splashback, integrated appliances and beige floors.
Large modern l-shaped kitchen/diner in New York with limestone flooring, an island, a submerged sink, flat-panel cabinets, white cabinets, marble worktops, white splashback, stone slab splashback, integrated appliances and beige floors.

Elegant traditional kitchen for the most demanding chef! Side by side 36" built in refrigerators, custom stainless hood, custom glass & marble mosaic backsplash and beyond!

中庭を中心にダイニングキッチンとリビングをL字に配した開放的な大空間。大きな開口部で、どこにいても家族の様子が伺える。中庭は子供や猫たちの格好の遊び場。フェンスは猫が脱走しない高さや桟の間隔、足がかりを作らないように、などの工夫がされている。
Medium sized scandinavian single-wall open plan kitchen in Other with an integrated sink, composite countertops, white splashback, ceramic splashback, plywood flooring, a breakfast bar, white worktops, medium wood cabinets, integrated appliances, brown floors and a wallpapered ceiling.
Medium sized scandinavian single-wall open plan kitchen in Other with an integrated sink, composite countertops, white splashback, ceramic splashback, plywood flooring, a breakfast bar, white worktops, medium wood cabinets, integrated appliances, brown floors and a wallpapered ceiling.
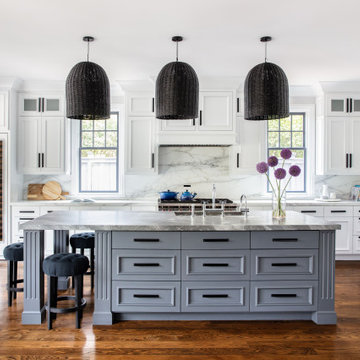
Design ideas for a classic l-shaped kitchen in San Francisco with a submerged sink, white cabinets, white splashback, stone slab splashback, integrated appliances, medium hardwood flooring, an island, brown floors, grey worktops and recessed-panel cabinets.

Design ideas for a small traditional galley kitchen pantry in Minneapolis with a belfast sink, shaker cabinets, white cabinets, marble worktops, black splashback, marble splashback, integrated appliances, dark hardwood flooring, no island, brown floors and white worktops.
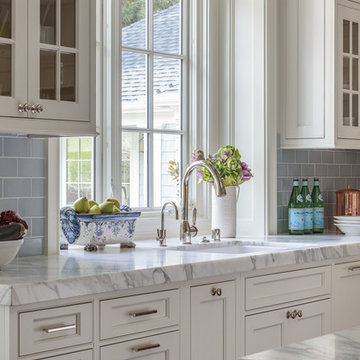
David Duncan LIvingston
For this ground up project in one of Lafayette’s most prized neighborhoods, we brought an East Coast sensibility to this West Coast residence. Honoring the client’s love of classical interiors, we layered the traditional architecture with a crisp contrast of saturated colors, clean moldings and refined white marble. In the living room, tailored furnishings are punctuated by modern accents, bespoke draperies and jewelry like sconces. Built-in custom cabinetry, lasting finishes and indoor/outdoor fabrics were used throughout to create a fresh, elegant yet livable home for this active family of five.
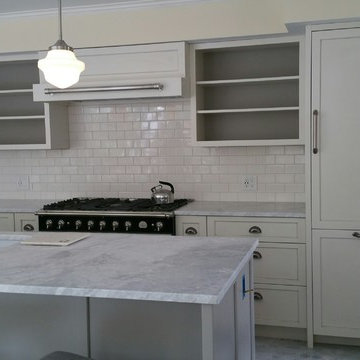
Design ideas for a medium sized classic single-wall kitchen/diner in Boston with a submerged sink, shaker cabinets, white cabinets, marble worktops, white splashback, metro tiled splashback, integrated appliances, marble flooring, an island and grey floors.

Kitchen
Inspiration for a large contemporary galley open plan kitchen in New York with a submerged sink, flat-panel cabinets, white cabinets, marble worktops, white splashback, stone slab splashback, integrated appliances, limestone flooring and an island.
Inspiration for a large contemporary galley open plan kitchen in New York with a submerged sink, flat-panel cabinets, white cabinets, marble worktops, white splashback, stone slab splashback, integrated appliances, limestone flooring and an island.
Grey Kitchen with Integrated Appliances Ideas and Designs
8