Grey Kitchen with Porcelain Flooring Ideas and Designs
Refine by:
Budget
Sort by:Popular Today
81 - 100 of 12,279 photos
Item 1 of 3

Lori Hamilton
This is an example of a medium sized nautical l-shaped open plan kitchen in Miami with recessed-panel cabinets, white cabinets, mosaic tiled splashback, stainless steel appliances, an island, engineered stone countertops, metallic splashback, porcelain flooring and white floors.
This is an example of a medium sized nautical l-shaped open plan kitchen in Miami with recessed-panel cabinets, white cabinets, mosaic tiled splashback, stainless steel appliances, an island, engineered stone countertops, metallic splashback, porcelain flooring and white floors.
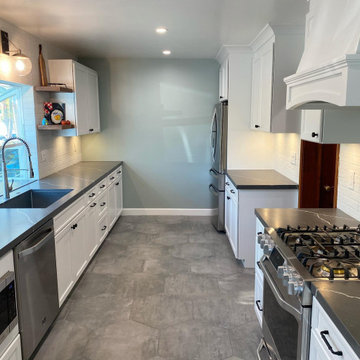
Twist on a Mid-century Modern & a Classic galley style space. We decided to open up the kitchen by introducing a large 7 foot bay window to let in the light and make the space feel big and bright. We adjusted all the appliance locations for function and beauty and added a dramatic octagon style large format tile floor to again enhance the space. My FAVORITE detail is the brick full height backsplash running all the way up above cabinets, maximizing every square inch of space with detail. A custom hood, open shelving, and the sconce lights really set this kitchen apart with every detail.

Inspiration for a small contemporary u-shaped kitchen/diner in Los Angeles with a double-bowl sink, shaker cabinets, grey cabinets, engineered stone countertops, white splashback, engineered quartz splashback, coloured appliances, porcelain flooring, no island, blue floors and white worktops.

This is an example of a small scandinavian l-shaped kitchen/diner in Moscow with a submerged sink, flat-panel cabinets, composite countertops, beige splashback, stainless steel appliances, porcelain flooring, no island, beige floors, beige worktops and green cabinets.
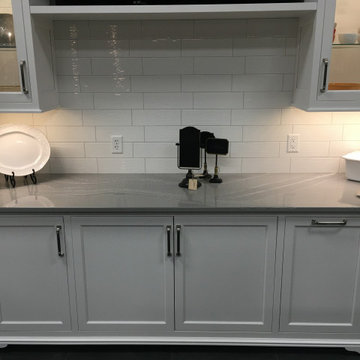
Amish Built custom cabinetry built by River Woodworking of Indiana.
Medium sized classic single-wall open plan kitchen in Other with a double-bowl sink, shaker cabinets, white cabinets, quartz worktops, white splashback, ceramic splashback, integrated appliances, porcelain flooring, an island, grey floors and grey worktops.
Medium sized classic single-wall open plan kitchen in Other with a double-bowl sink, shaker cabinets, white cabinets, quartz worktops, white splashback, ceramic splashback, integrated appliances, porcelain flooring, an island, grey floors and grey worktops.

This is an example of a large traditional l-shaped open plan kitchen in Phoenix with a submerged sink, raised-panel cabinets, white cabinets, granite worktops, grey splashback, brick splashback, stainless steel appliances, porcelain flooring, multiple islands, brown floors and multicoloured worktops.
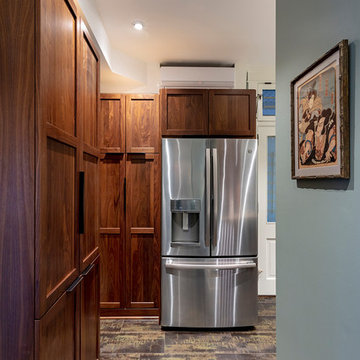
Tom Little Photography
This is an example of a small classic l-shaped enclosed kitchen in Other with a submerged sink, shaker cabinets, medium wood cabinets, engineered stone countertops, metallic splashback, glass tiled splashback, stainless steel appliances, porcelain flooring, a breakfast bar, brown floors and white worktops.
This is an example of a small classic l-shaped enclosed kitchen in Other with a submerged sink, shaker cabinets, medium wood cabinets, engineered stone countertops, metallic splashback, glass tiled splashback, stainless steel appliances, porcelain flooring, a breakfast bar, brown floors and white worktops.
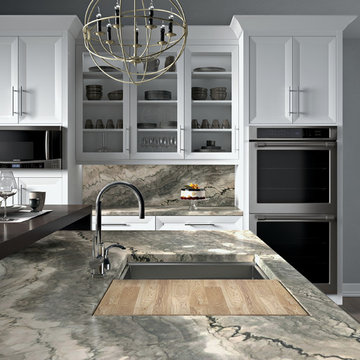
Featuring Cesari Grey Q016 Natural Stone Quartzite on countertop, island and backsplash. Left countertop, ONE Quartz Surfaces Honeyed Mahogany NQ94 ONE Quartz. Floor, Emerson Wood Brazilian Walnut EP03 6 x 48.
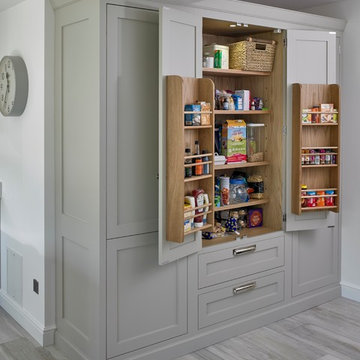
A classic handmade painted kitchen with contemporary styling. The kitchen/dining extension created a spacious open plan family living area with ample room for a generous kitchen island furnished with 4 elegant walnut stools under the breakfast bar and a fabulous larder nestled between the built-in fridge and freezer.

This is an example of a medium sized contemporary galley open plan kitchen in Los Angeles with a submerged sink, flat-panel cabinets, engineered stone countertops, beige splashback, porcelain splashback, integrated appliances, porcelain flooring, an island, brown floors, white worktops and black cabinets.
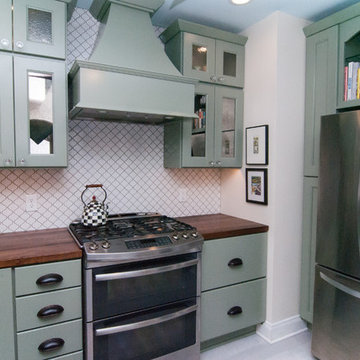
Design ideas for an eclectic l-shaped kitchen in Milwaukee with a belfast sink, shaker cabinets, green cabinets, wood worktops, white splashback, porcelain splashback, stainless steel appliances, porcelain flooring, grey floors and brown worktops.
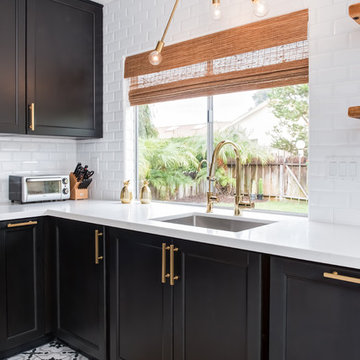
Medium sized midcentury enclosed kitchen in Los Angeles with a submerged sink, shaker cabinets, black cabinets, engineered stone countertops, white splashback, metro tiled splashback, porcelain flooring, no island and white floors.
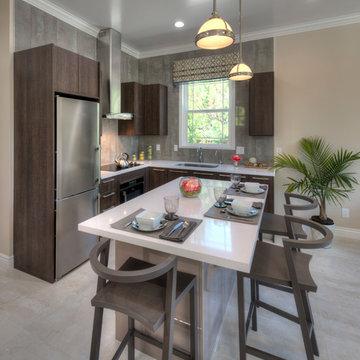
Peter Giles
Medium sized modern l-shaped kitchen/diner in Nice with a submerged sink, flat-panel cabinets, medium wood cabinets, composite countertops, grey splashback, porcelain splashback, stainless steel appliances, porcelain flooring and an island.
Medium sized modern l-shaped kitchen/diner in Nice with a submerged sink, flat-panel cabinets, medium wood cabinets, composite countertops, grey splashback, porcelain splashback, stainless steel appliances, porcelain flooring and an island.

Tying multiple floors together using 6”x36” dark grey wood-looking tile, laid on a staggered patterned worked well with the tile and concrete floors next to it.
Two-toned cabinetry of wired brushed hickory with a grey stain wash, combined with maple wood in a dark slate finish is a current trend.
Counter tops: combination of splashy granite and white Caesarstone grounded the display. A custom-designed table of ash wood, with heavy distressing and grey washed stain added warmth.
Show custom features:
Arched glass door cabinets with crown moulding to match.
Unique Features: drawer in drawer for pot lids, pull out drawer in toe kick for dog dishes, toe space step stool, swing up mixer shelf, pull out spice storage.
Built in Banquette seating with table and docking station for family meals and working.
Custom open shelves and wine rack with detailed legs anchor the three sides of the island.
Backsplash rail with spice rack, knife and utensil holder add more storage space.
A floating soffit matches the shape of island and helps lower the showroom ceiling height to what would be found in a normal home. It includes: pendant lights for the snack bar, chandelier for the table and recess for task lights over the sink.
The large triangular shaped island has eleven foot legs. It fills the unusual space and creates three separate areas: a work space, snack bar/room divider and table area.
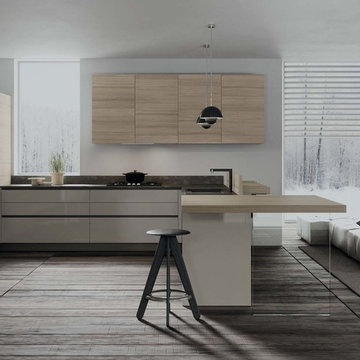
Design ideas for a medium sized modern l-shaped open plan kitchen in New York with a submerged sink, flat-panel cabinets, beige cabinets, composite countertops, stainless steel appliances, porcelain flooring and a breakfast bar.

Photo of a large contemporary grey and pink u-shaped kitchen/diner in London with pink splashback, glass sheet splashback, a breakfast bar, flat-panel cabinets, black cabinets, composite countertops, porcelain flooring and grey floors.

Bar/Pantry area of a an adjacent open plan Kitchen and Living space comes together with a colaboration between designers Scott Seibold of Canterbury Design and Kristina Bade Sweeney of Kristina Bade Studios.
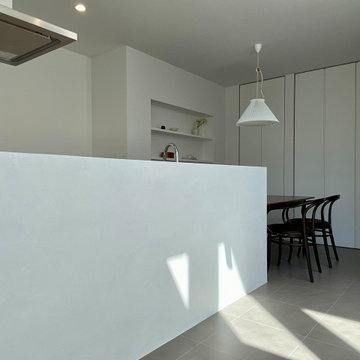
モールテックスのキッチン腰壁
グレーのフロアタイル
Inspiration for a modern single-wall kitchen/diner in Other with porcelain flooring, an island, grey floors and a wallpapered ceiling.
Inspiration for a modern single-wall kitchen/diner in Other with porcelain flooring, an island, grey floors and a wallpapered ceiling.
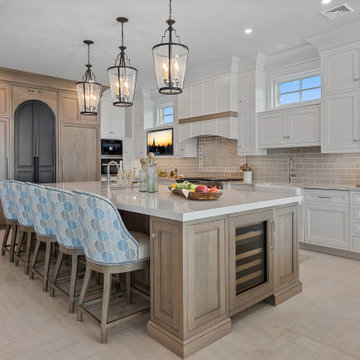
Inspiration for a large coastal open plan kitchen in New York with a belfast sink, shaker cabinets, white cabinets, quartz worktops, beige splashback, mosaic tiled splashback, stainless steel appliances, porcelain flooring, an island, beige floors and white worktops.

Large farmhouse l-shaped kitchen/diner in Baltimore with a submerged sink, shaker cabinets, blue cabinets, quartz worktops, white splashback, metro tiled splashback, stainless steel appliances, porcelain flooring, an island, grey floors and white worktops.
Grey Kitchen with Porcelain Flooring Ideas and Designs
5