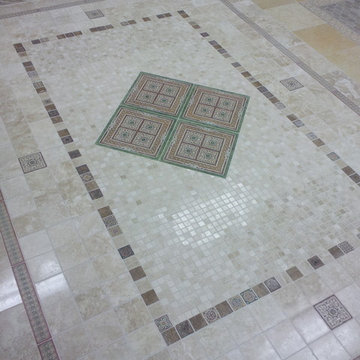Grey Kitchen with Porcelain Flooring Ideas and Designs
Refine by:
Budget
Sort by:Popular Today
121 - 140 of 12,279 photos
Item 1 of 3
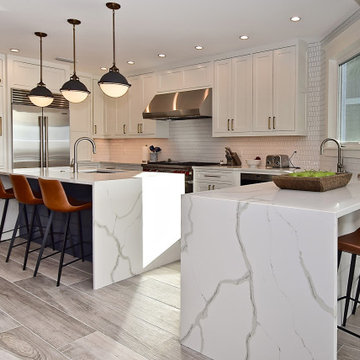
Woodharbor Custom inset cabinetry
This is an example of a large beach style u-shaped kitchen/diner in Tampa with a single-bowl sink, beaded cabinets, white cabinets, engineered stone countertops, white splashback, ceramic splashback, stainless steel appliances, porcelain flooring, an island, beige floors and white worktops.
This is an example of a large beach style u-shaped kitchen/diner in Tampa with a single-bowl sink, beaded cabinets, white cabinets, engineered stone countertops, white splashback, ceramic splashback, stainless steel appliances, porcelain flooring, an island, beige floors and white worktops.
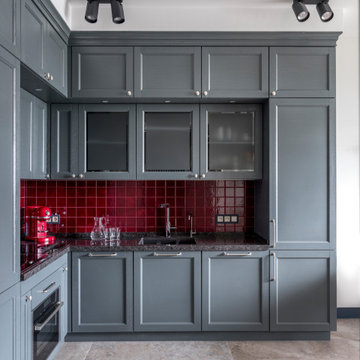
Photo of a medium sized contemporary grey and purple l-shaped kitchen/diner in Moscow with recessed-panel cabinets, grey cabinets, engineered stone countertops, red splashback, ceramic splashback, porcelain flooring, beige floors and grey worktops.
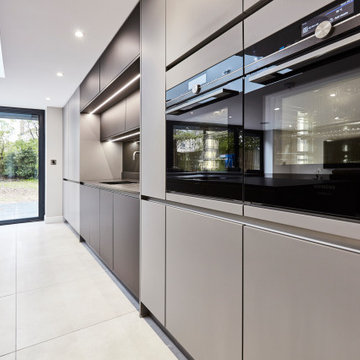
This open plan kitchen is a mix of Anthracite Grey & Platinum Light Grey in a matt finish. This handle-less kitchen is a very contemporary design. The Ovens are Siemens StudioLine Black steel, the hob is a 2in1 Miele downdraft extractor which works well on the island.
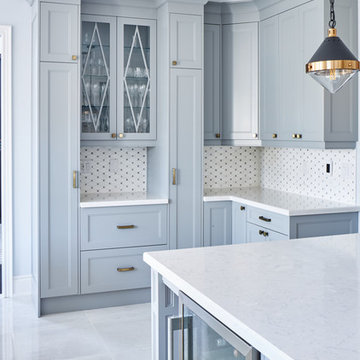
Design ideas for a large contemporary u-shaped kitchen/diner in Toronto with a submerged sink, shaker cabinets, white cabinets, engineered stone countertops, white splashback, marble splashback, stainless steel appliances, porcelain flooring, an island, white floors and white worktops.

Something a little different to our usual style, we injected a little glamour into our handmade Decolane kitchen in Upminster, Essex. When the homeowners purchased this property, the kitchen was the first room they wanted to rip out and renovate, but uncertainty about which style to go for held them back, and it was actually the final room in the home to be completed! As the old saying goes, "The best things in life are worth waiting for..." Our Design Team at Burlanes Chelmsford worked closely with Mr & Mrs Kipping throughout the design process, to ensure that all of their ideas were discussed and considered, and that the most suitable kitchen layout and style was designed and created by us, for the family to love and use for years to come.
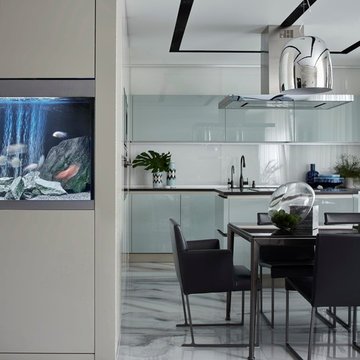
Designer: Ivan Pozdnyakov
Foto: Sergey Ananiev
Design ideas for a large contemporary single-wall kitchen/diner in Moscow with an integrated sink, flat-panel cabinets, blue cabinets, composite countertops, white splashback, glass tiled splashback, black appliances, porcelain flooring and an island.
Design ideas for a large contemporary single-wall kitchen/diner in Moscow with an integrated sink, flat-panel cabinets, blue cabinets, composite countertops, white splashback, glass tiled splashback, black appliances, porcelain flooring and an island.
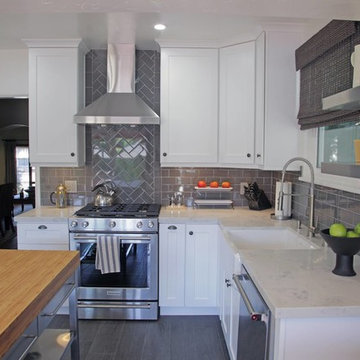
Small traditional l-shaped kitchen/diner in Los Angeles with a belfast sink, shaker cabinets, white cabinets, grey splashback, metro tiled splashback, stainless steel appliances, an island, porcelain flooring and grey floors.
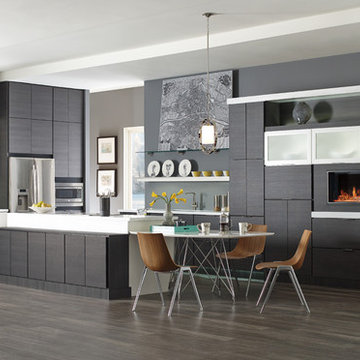
Sleek, modern kitchen created using two Kemper cabinet styles for a unique look. The white cabinets are Kemper Taro with a high gloss white laminate while the gray cabinets are Kemper Troxel featuring their "Obsidian" textured laminate. Custom touches include built-in faux fireplace insert and glass door display cabinets.

Inspiration for a small traditional l-shaped kitchen pantry in San Francisco with a single-bowl sink, recessed-panel cabinets, light wood cabinets, engineered stone countertops, multi-coloured splashback, mosaic tiled splashback, stainless steel appliances, porcelain flooring and an island.
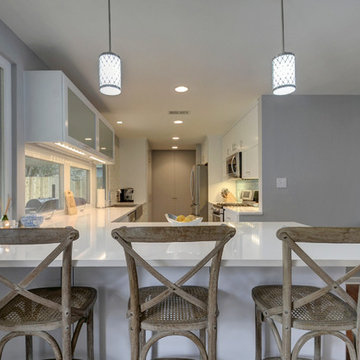
Twist Tours
Inspiration for a medium sized modern u-shaped kitchen/diner in Austin with a belfast sink, flat-panel cabinets, white cabinets, composite countertops, blue splashback, mosaic tiled splashback, stainless steel appliances, porcelain flooring and no island.
Inspiration for a medium sized modern u-shaped kitchen/diner in Austin with a belfast sink, flat-panel cabinets, white cabinets, composite countertops, blue splashback, mosaic tiled splashback, stainless steel appliances, porcelain flooring and no island.
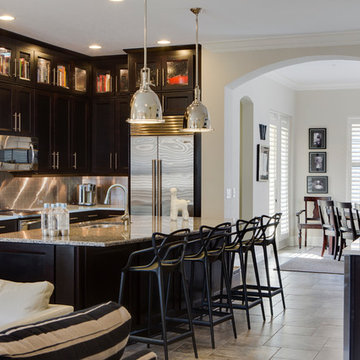
Classic l-shaped open plan kitchen in Orlando with recessed-panel cabinets, dark wood cabinets, granite worktops, metallic splashback, metal splashback, stainless steel appliances, porcelain flooring, an island and a submerged sink.

Inspiration for a large contemporary l-shaped open plan kitchen in Tampa with a submerged sink, flat-panel cabinets, grey cabinets, granite worktops, grey splashback, granite splashback, stainless steel appliances, porcelain flooring, an island, beige floors, grey worktops, a drop ceiling and a vaulted ceiling.

A modern telling of the familiar California-Spanish style with contemporary, chic interiors, dramatized by hues of mineral blues, soft whites, and smokey grays. An open floor plan with a clean feel! Curtained by forest-like surroundings and lush landscaping in the community of Rancho Valencia.

Design ideas for a medium sized modern galley enclosed kitchen in Barcelona with a submerged sink, white cabinets, tile countertops, stainless steel appliances, porcelain flooring, no island and white worktops.

Expansive single-wall kitchen/diner in Other with a submerged sink, shaker cabinets, white cabinets, granite worktops, white splashback, ceramic splashback, stainless steel appliances, porcelain flooring, multiple islands, white floors and black worktops.

Inspiration for a large modern u-shaped kitchen/diner in Los Angeles with a built-in sink, raised-panel cabinets, white cabinets, granite worktops, white splashback, granite splashback, stainless steel appliances, porcelain flooring, an island, beige floors, white worktops and a wood ceiling.
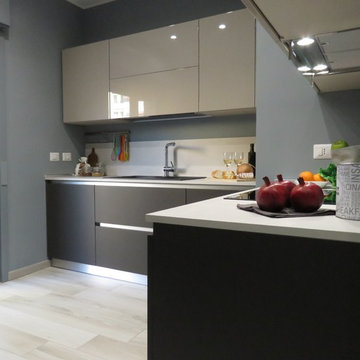
Cucina caratterizzata da 3 pareti distinte, nella quali si volgono le diverse funzioni: parete con colonna frigo-forno (completa di forno a micronde )e piano lavoro; parete con zona lavello (completa di lavastoviglie integrata); parete con zona cottura. A pavimento gres porcellanata effetto legno
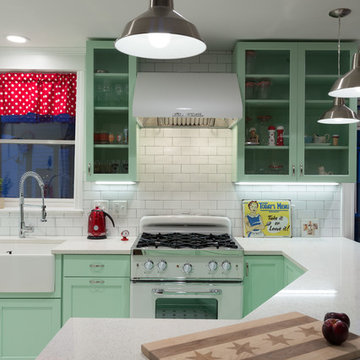
A retro 1950’s kitchen featuring green custom colored cabinets with glass door mounts, under cabinet lighting, pull-out drawers, and Lazy Susans. To contrast with the green we added in red window treatments, a toaster oven, and other small red polka dot accessories. A few final touches we made include a retro fridge, retro oven, retro dishwasher, an apron sink, light quartz countertops, a white subway tile backsplash, and retro tile flooring.
Home located in Humboldt Park Chicago. Designed by Chi Renovation & Design who also serve the Chicagoland area and it's surrounding suburbs, with an emphasis on the North Side and North Shore. You'll find their work from the Loop through Lincoln Park, Skokie, Evanston, Wilmette, and all of the way up to Lake Forest.
For more about Chi Renovation & Design, click here: https://www.chirenovation.com/
To learn more about this project, click here: https://www.chirenovation.com/portfolio/1950s-retro-humboldt-park-kitchen/
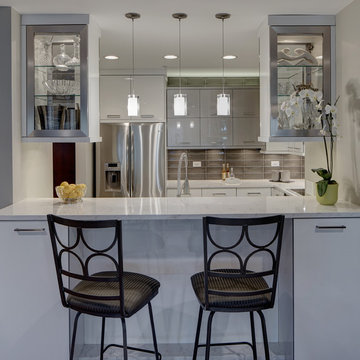
The raised countertop allows for a seating area and makes this kitchen perfect for entertaining.
Additional storage cabinets flank both sides of the elevated countertop while glass wall cabinets help this kitchen from feeling closed off as well as creates a space to display the homeowner’s belongings. Details such as the waterfall countertop edge add to the vertical interest of the space.
The metallic frames around the glass wall cabinet doors compliment the stainless steel appliances and help emphasize the contemporary feel of the room.
Grey Kitchen with Porcelain Flooring Ideas and Designs
7
