Grey Kitchen with Raised-panel Cabinets Ideas and Designs
Refine by:
Budget
Sort by:Popular Today
1 - 20 of 11,312 photos
Item 1 of 3

This is an example of a large classic grey and white u-shaped kitchen in Minneapolis with grey cabinets, white splashback, stainless steel appliances, dark hardwood flooring, an island, raised-panel cabinets, a belfast sink, composite countertops, brown floors, white worktops and ceramic splashback.

This was a full renovation of a 1920’s home sitting on a five acre lot. This is a beautiful and stately stone home whose interior was a victim of poorly thought-out, dated renovations and a sectioned off apartment taking up a quarter of the home. We changed the layout completely reclaimed the apartment and garage to make this space work for a growing family. We brought back style, elegance and era appropriate details to the main living spaces. Custom cabinetry, amazing carpentry details, reclaimed and natural materials and fixtures all work in unison to make this home complete. Our energetic, fun and positive clients lived through this amazing transformation like pros. The process was collaborative, fun, and organic.

Photo Credit: Mike Kaskel, Kaskel Photo
This is an example of a large traditional kitchen/diner in Chicago with a belfast sink, raised-panel cabinets, grey splashback, metro tiled splashback, dark hardwood flooring, an island, brown floors, grey cabinets, quartz worktops and stainless steel appliances.
This is an example of a large traditional kitchen/diner in Chicago with a belfast sink, raised-panel cabinets, grey splashback, metro tiled splashback, dark hardwood flooring, an island, brown floors, grey cabinets, quartz worktops and stainless steel appliances.
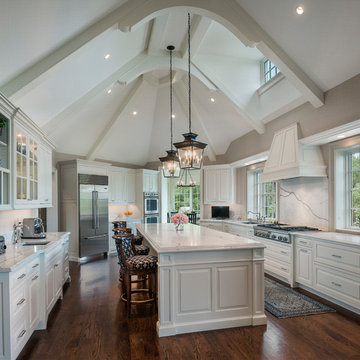
Photo: Tom Crane Photography
Inspiration for a traditional u-shaped open plan kitchen in Philadelphia with a submerged sink, raised-panel cabinets, white cabinets, marble worktops, stainless steel appliances, dark hardwood flooring, an island, brown floors, white worktops and white splashback.
Inspiration for a traditional u-shaped open plan kitchen in Philadelphia with a submerged sink, raised-panel cabinets, white cabinets, marble worktops, stainless steel appliances, dark hardwood flooring, an island, brown floors, white worktops and white splashback.

Photo of a medium sized traditional l-shaped kitchen pantry in Burlington with raised-panel cabinets, white cabinets, granite worktops, stainless steel appliances, ceramic flooring, no island and white floors.

This small kitchen packs a powerful punch. By replacing an oversized sliding glass door with a 24" cantilever which created additional floor space. We tucked a large Reid Shaw farm sink with a wall mounted faucet into this recess. A 7' peninsula was added for storage, work counter and informal dining. A large oversized window floods the kitchen with light. The color of the Eucalyptus painted and glazed cabinets is reflected in both the Najerine stone counter tops and the glass mosaic backsplash tile from Oceanside Glass Tile, "Devotion" series. All dishware is stored in drawers and the large to the counter cabinet houses glassware, mugs and serving platters. Tray storage is located above the refrigerator. Bottles and large spices are located to the left of the range in a pull out cabinet. Pots and pans are located in large drawers to the left of the dishwasher. Pantry storage was created in a large closet to the left of the peninsula for oversized items as well as the microwave. Additional pantry storage for food is located to the right of the refrigerator in an alcove. Cooking ventilation is provided by a pull out hood so as not to distract from the lines of the kitchen.

Beautiful grand kitchen, with a classy, light and airy feel. Each piece was designed and detailed for the functionality and needs of the family.
Design ideas for an expansive classic u-shaped kitchen/diner in Santa Barbara with a submerged sink, raised-panel cabinets, white cabinets, marble worktops, white splashback, marble splashback, stainless steel appliances, medium hardwood flooring, an island, brown floors, white worktops and a coffered ceiling.
Design ideas for an expansive classic u-shaped kitchen/diner in Santa Barbara with a submerged sink, raised-panel cabinets, white cabinets, marble worktops, white splashback, marble splashback, stainless steel appliances, medium hardwood flooring, an island, brown floors, white worktops and a coffered ceiling.

Inspiration for a large coastal galley kitchen in Jacksonville with raised-panel cabinets, white cabinets, grey splashback, dark hardwood flooring, an island, brown floors and white worktops.

The kitchen island was painted in Sherwin Williams Dovetail to compliment the over-sized, dark bronze, pendant lights. The beveled tile backsplash in antique white provides a clean backdrop for the custom, aged, zinc finish on the hood.
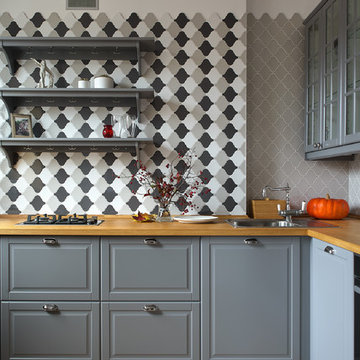
Двухкомнатная квартира в сталинском доме для пожилой женщины.
Design ideas for a classic l-shaped enclosed kitchen in Moscow with a built-in sink, raised-panel cabinets, grey cabinets, wood worktops, grey splashback, light hardwood flooring, no island, beige floors and brown worktops.
Design ideas for a classic l-shaped enclosed kitchen in Moscow with a built-in sink, raised-panel cabinets, grey cabinets, wood worktops, grey splashback, light hardwood flooring, no island, beige floors and brown worktops.

Design Excellence Award winning kitchen.
The open kitchen and family room coordinate in colors and performance fabrics; the vertical striped chair backs are echoed in sofa throw pillows. The antique brass chandelier adds warmth and history. The island has a double custom edge countertop providing a unique feature to the island, adding to its importance. The breakfast nook with custom banquette has coordinated performance fabrics. Photography: Lauren Hagerstrom
Photography-LAUREN HAGERSTROM
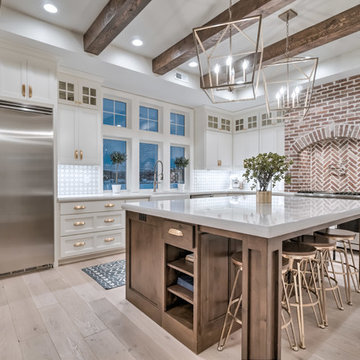
Design ideas for a country l-shaped kitchen in Other with a belfast sink, raised-panel cabinets, white cabinets, grey splashback, brick splashback, stainless steel appliances, light hardwood flooring, an island, beige floors and white worktops.
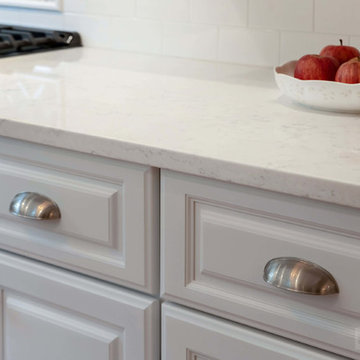
This maple kitchen features Starmark cabinets in the Accord door style with a White Tinted Varnish finish and a Minuet LG Viatera countertop.
Medium sized u-shaped kitchen/diner in New York with a belfast sink, raised-panel cabinets, white cabinets, engineered stone countertops, white splashback, stainless steel appliances, no island and white worktops.
Medium sized u-shaped kitchen/diner in New York with a belfast sink, raised-panel cabinets, white cabinets, engineered stone countertops, white splashback, stainless steel appliances, no island and white worktops.

Beautiful Spanish Farmhouse kitchen remodel by designer Larissa Hicks.
Photo of a large mediterranean u-shaped open plan kitchen in Tampa with a belfast sink, beige cabinets, granite worktops, white splashback, ceramic splashback, stainless steel appliances, ceramic flooring, an island, beige floors, grey worktops and raised-panel cabinets.
Photo of a large mediterranean u-shaped open plan kitchen in Tampa with a belfast sink, beige cabinets, granite worktops, white splashback, ceramic splashback, stainless steel appliances, ceramic flooring, an island, beige floors, grey worktops and raised-panel cabinets.
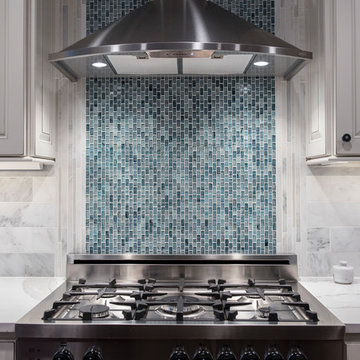
Medium sized traditional l-shaped kitchen/diner in Chicago with a submerged sink, raised-panel cabinets, white cabinets, engineered stone countertops, marble splashback, stainless steel appliances, dark hardwood flooring, an island, brown floors and white worktops.

This Beautiful Country Farmhouse rests upon 5 acres among the most incredible large Oak Trees and Rolling Meadows in all of Asheville, North Carolina. Heart-beats relax to resting rates and warm, cozy feelings surplus when your eyes lay on this astounding masterpiece. The long paver driveway invites with meticulously landscaped grass, flowers and shrubs. Romantic Window Boxes accentuate high quality finishes of handsomely stained woodwork and trim with beautifully painted Hardy Wood Siding. Your gaze enhances as you saunter over an elegant walkway and approach the stately front-entry double doors. Warm welcomes and good times are happening inside this home with an enormous Open Concept Floor Plan. High Ceilings with a Large, Classic Brick Fireplace and stained Timber Beams and Columns adjoin the Stunning Kitchen with Gorgeous Cabinets, Leathered Finished Island and Luxurious Light Fixtures. There is an exquisite Butlers Pantry just off the kitchen with multiple shelving for crystal and dishware and the large windows provide natural light and views to enjoy. Another fireplace and sitting area are adjacent to the kitchen. The large Master Bath boasts His & Hers Marble Vanity's and connects to the spacious Master Closet with built-in seating and an island to accommodate attire. Upstairs are three guest bedrooms with views overlooking the country side. Quiet bliss awaits in this loving nest amiss the sweet hills of North Carolina.
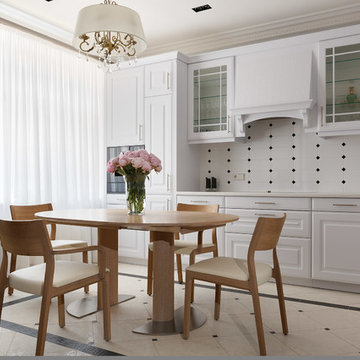
Иван Сорокин
Large classic l-shaped open plan kitchen in Saint Petersburg with a submerged sink, raised-panel cabinets, white cabinets, quartz worktops, multi-coloured splashback, black appliances, porcelain flooring, no island, beige floors and beige worktops.
Large classic l-shaped open plan kitchen in Saint Petersburg with a submerged sink, raised-panel cabinets, white cabinets, quartz worktops, multi-coloured splashback, black appliances, porcelain flooring, no island, beige floors and beige worktops.
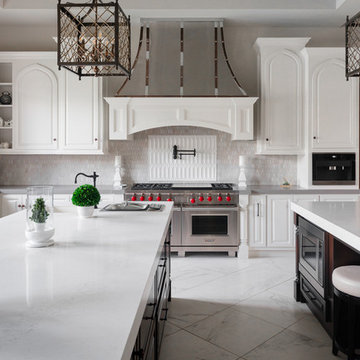
This is an example of a large mediterranean u-shaped open plan kitchen in Houston with raised-panel cabinets, white cabinets, grey splashback, stainless steel appliances, multiple islands and white floors.
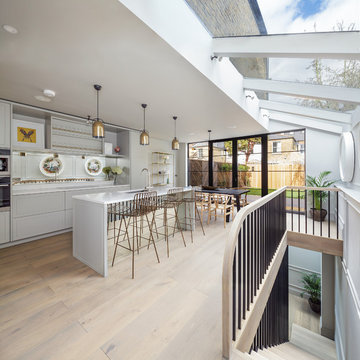
Photography | Simon Maxwell | https://simoncmaxwell.photoshelter.com
Artwork | Kristjana Williams | www.kristjanaswilliams.com
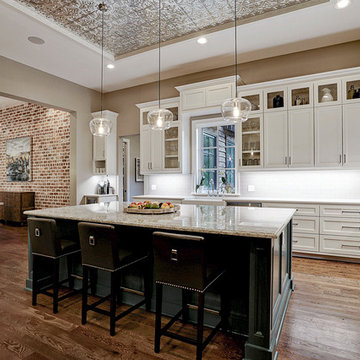
This is an example of a large farmhouse l-shaped kitchen/diner in Houston with a belfast sink, raised-panel cabinets, white cabinets, granite worktops, white splashback, ceramic splashback, stainless steel appliances, medium hardwood flooring, an island and brown floors.
Grey Kitchen with Raised-panel Cabinets Ideas and Designs
1