Grey Living Room with Beige Floors Ideas and Designs
Refine by:
Budget
Sort by:Popular Today
1 - 20 of 4,512 photos
Item 1 of 3

Inspiration for a medium sized traditional living room in London with marble flooring and beige floors.
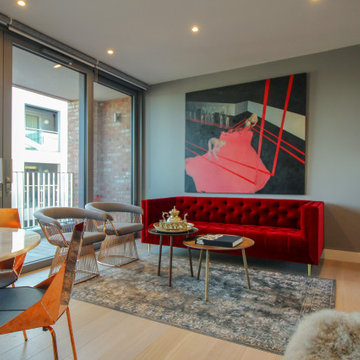
Photo of a contemporary living room in London with grey walls, light hardwood flooring and beige floors.
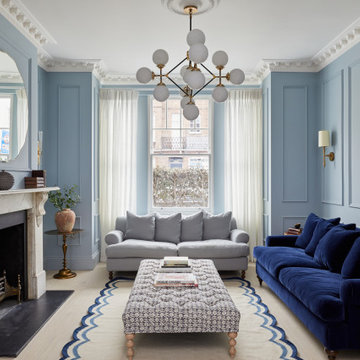
Photo of a traditional living room in London with blue walls, light hardwood flooring, a standard fireplace and beige floors.

Inspiration for a medium sized beach style open plan living room in Other with white walls, light hardwood flooring, a standard fireplace, a plastered fireplace surround, no tv, beige floors, tongue and groove walls and a chimney breast.

Our clients wanted the ultimate modern farmhouse custom dream home. They found property in the Santa Rosa Valley with an existing house on 3 ½ acres. They could envision a new home with a pool, a barn, and a place to raise horses. JRP and the clients went all in, sparing no expense. Thus, the old house was demolished and the couple’s dream home began to come to fruition.
The result is a simple, contemporary layout with ample light thanks to the open floor plan. When it comes to a modern farmhouse aesthetic, it’s all about neutral hues, wood accents, and furniture with clean lines. Every room is thoughtfully crafted with its own personality. Yet still reflects a bit of that farmhouse charm.
Their considerable-sized kitchen is a union of rustic warmth and industrial simplicity. The all-white shaker cabinetry and subway backsplash light up the room. All white everything complimented by warm wood flooring and matte black fixtures. The stunning custom Raw Urth reclaimed steel hood is also a star focal point in this gorgeous space. Not to mention the wet bar area with its unique open shelves above not one, but two integrated wine chillers. It’s also thoughtfully positioned next to the large pantry with a farmhouse style staple: a sliding barn door.
The master bathroom is relaxation at its finest. Monochromatic colors and a pop of pattern on the floor lend a fashionable look to this private retreat. Matte black finishes stand out against a stark white backsplash, complement charcoal veins in the marble looking countertop, and is cohesive with the entire look. The matte black shower units really add a dramatic finish to this luxurious large walk-in shower.
Photographer: Andrew - OpenHouse VC

Lavish Transitional living room with soaring white geometric (octagonal) coffered ceiling and panel molding. The room is accented by black architectural glazing and door trim. The second floor landing/balcony, with glass railing, provides a great view of the two story book-matched marble ribbon fireplace.
Architect: Hierarchy Architecture + Design, PLLC
Interior Designer: JSE Interior Designs
Builder: True North
Photographer: Adam Kane Macchia

The juxtaposition of raw, weathered and finished woods with sleek whites, mixed metals and soft textured elements strike a fabulous balance between industrial, rustic and glamorous – exactly what the designers envisioned for this dream retreat. This unique home’s design combines recycled shipping containers with traditional stick-building methods and resulted in a luxury hybrid home, inside and out. The design team was particularly challenged with overcoming various preconceived notions about containers to truly create something new, luxurious and sustainable.

Woodvalley Residence
Fireplace | Dry stacked gray blue limestone w/ cast concrete hearth
Floor | White Oak Flat Sawn, with a white finish that was sanded off called natural its a 7% gloss. Total was 4 layers. white finish, sanded, refinished. Installed and supplies around $20/sq.ft. The intention was to finish like natural driftwood with no gloss. You can contact the Builder Procon Projects for more detailed information.
http://proconprojects.com/
2011 © GAILE GUEVARA | PHOTOGRAPHY™ All rights reserved.
:: DESIGN TEAM ::
Interior Designer: Gaile Guevara
Interior Design Team: Layers & Layers
Renovation & House Extension by Procon Projects Limited
Architecture & Design by Mason Kent Design
Landscaping provided by Arcon Water Designs
Finishes
The flooring was engineered 7"W wide plankl, white oak, site finished in both a white & gray wash
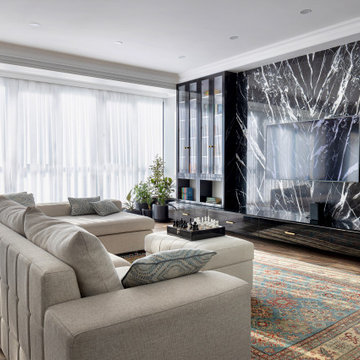
Large contemporary living room feature wall in Other with a reading nook, grey walls, medium hardwood flooring, a wall mounted tv and beige floors.

Large contemporary open plan living room in Miami with light hardwood flooring, a stone fireplace surround, beige walls, a ribbon fireplace, a wall mounted tv and beige floors.

Meuble sur mesure suspendu avec portes et tiroirs pour offrir un maximum de rangements tout en étant fonctionnel pour ranger le décodeur et les éléments wifi.
Les facades en blanc ne laissent ressortir que le plateau en stratifié coloris chêne miel.
Des éléments suspendus avec et sans porte, viennent créer un élément déstructuré qui apporte une touche d'originalité
De nouveaux rideaux et stores dans le même tissu ont été posés pour créer une harmonie visuelle.
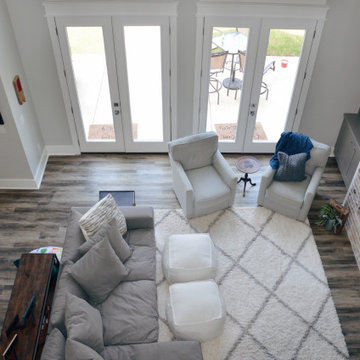
This two story living room called for a beautiful and comfortable furnishings. the oversized poofs are extra comfortable and are multipurpose. The chairs swivel to add versatility.
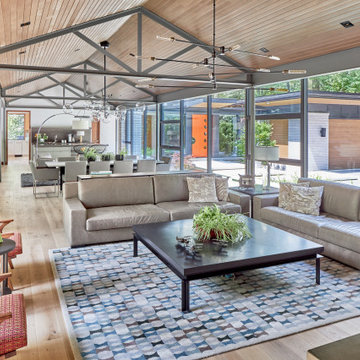
Photo of a contemporary formal enclosed living room in Toronto with light hardwood flooring, a ribbon fireplace, a concrete fireplace surround, a wall mounted tv and beige floors.
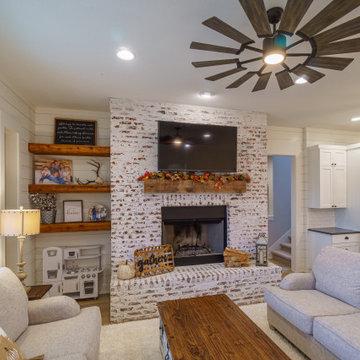
Living Room
Medium sized farmhouse open plan living room in Austin with white walls, light hardwood flooring, a standard fireplace, a brick fireplace surround, a wall mounted tv and beige floors.
Medium sized farmhouse open plan living room in Austin with white walls, light hardwood flooring, a standard fireplace, a brick fireplace surround, a wall mounted tv and beige floors.

Design ideas for a medium sized mediterranean formal and grey and teal enclosed living room in Los Angeles with white walls, light hardwood flooring, a standard fireplace, a stone fireplace surround, no tv and beige floors.

At our San Salvador project, we did a complete kitchen remodel, redesigned the fireplace in the living room and installed all new porcelain wood-looking tile throughout.
Before the kitchen was outdated, very dark and closed in with a soffit lid and old wood cabinetry. The fireplace wall was original to the home and needed to be redesigned to match the new modern style. We continued the porcelain tile from an earlier phase to go into the newly remodeled areas. We completely removed the lid above the kitchen, creating a much more open and inviting space. Then we opened up the pantry wall that previously closed in the kitchen, allowing a new view and creating a modern bar area.
The young family wanted to brighten up the space with modern selections, finishes and accessories. Our clients selected white textured laminate cabinetry for the kitchen with marble-looking quartz countertops and waterfall edges for the island with mid-century modern barstools. For the backsplash, our clients decided to do something more personalized by adding white marble porcelain tile, installed in a herringbone pattern. In the living room, for the new fireplace design we moved the TV above the firebox for better viewing and brought it all the way up to the ceiling. We added a neutral stone-looking porcelain tile and floating shelves on each side to complete the modern style of the home.
Our clients did a great job furnishing and decorating their house, it almost felt like it was staged which we always appreciate and love.

Mediterranean living room in Kansas City with white walls, a standard fireplace, a stone fireplace surround and beige floors.

Designer: Ivan Pozdnyakov Foto: Sergey Krasyuk
This is an example of a medium sized contemporary enclosed living room in Moscow with a home bar, beige walls, porcelain flooring, no fireplace, a wall mounted tv and beige floors.
This is an example of a medium sized contemporary enclosed living room in Moscow with a home bar, beige walls, porcelain flooring, no fireplace, a wall mounted tv and beige floors.

Clean line, light paint and beautiful fireplace make this room inviting and cozy.
This is an example of a medium sized classic enclosed living room in Houston with grey walls, light hardwood flooring, a standard fireplace, a wall mounted tv and beige floors.
This is an example of a medium sized classic enclosed living room in Houston with grey walls, light hardwood flooring, a standard fireplace, a wall mounted tv and beige floors.

Chris Snook
Inspiration for a medium sized eclectic open plan living room in London with blue walls, light hardwood flooring, beige floors and a dado rail.
Inspiration for a medium sized eclectic open plan living room in London with blue walls, light hardwood flooring, beige floors and a dado rail.
Grey Living Room with Beige Floors Ideas and Designs
1