Grey Living Room with Multi-coloured Walls Ideas and Designs
Refine by:
Budget
Sort by:Popular Today
201 - 220 of 589 photos
Item 1 of 3
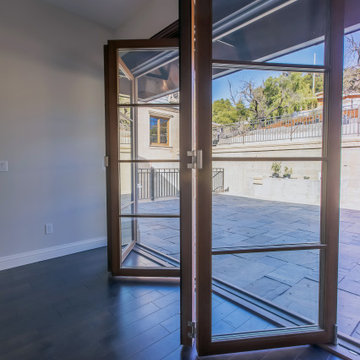
Large open plan living room in San Francisco with multi-coloured walls, brown floors, dark hardwood flooring, no fireplace, no tv and a coffered ceiling.
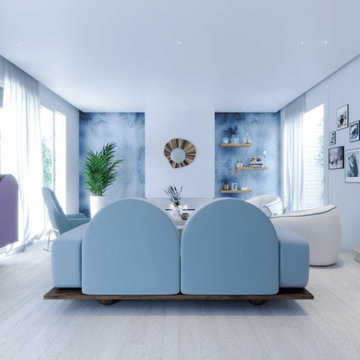
Learn more about this project and many more at
www.branadesigns.com
Medium sized modern formal open plan living room in Orange County with multi-coloured walls, plywood flooring, a ribbon fireplace, a stone fireplace surround and beige floors.
Medium sized modern formal open plan living room in Orange County with multi-coloured walls, plywood flooring, a ribbon fireplace, a stone fireplace surround and beige floors.
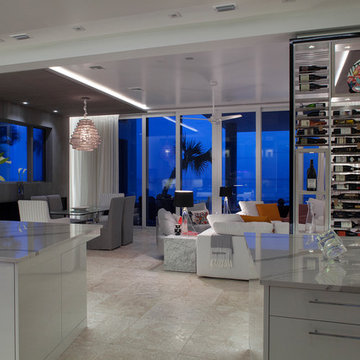
Photos by Jack Gardner
This is an example of a medium sized contemporary open plan living room in Other with a home bar, multi-coloured walls, travertine flooring, a ribbon fireplace, a stone fireplace surround, a built-in media unit and beige floors.
This is an example of a medium sized contemporary open plan living room in Other with a home bar, multi-coloured walls, travertine flooring, a ribbon fireplace, a stone fireplace surround, a built-in media unit and beige floors.
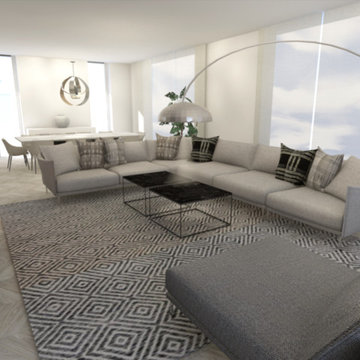
A bright Scandinavian Chic living room, characterised by clean lines, use of natural elements, understated elegance and functionality. It follows the minimalistic movement of neutral tones and minimal decorations.
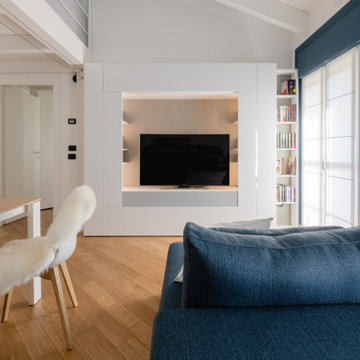
Vista della parete attrezzata del soggiorno firmata Caccaro.
Foto di Simone Marulli
This is an example of a small scandi grey and white open plan living room in Milan with a music area, multi-coloured walls, light hardwood flooring, a built-in media unit, beige floors and a wood ceiling.
This is an example of a small scandi grey and white open plan living room in Milan with a music area, multi-coloured walls, light hardwood flooring, a built-in media unit, beige floors and a wood ceiling.
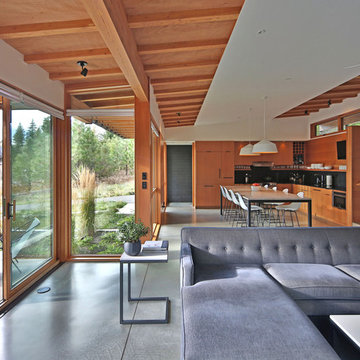
Architect: Studio Zerbey Architecture + Design
Photo of a medium sized modern open plan living room with multi-coloured walls, concrete flooring and grey floors.
Photo of a medium sized modern open plan living room with multi-coloured walls, concrete flooring and grey floors.
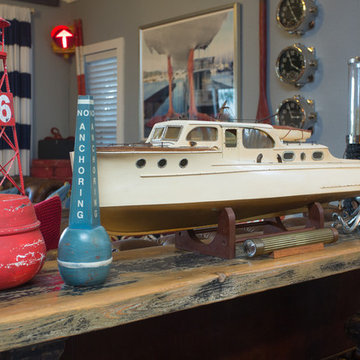
Brandi Image Photography
Design ideas for a large coastal open plan living room in Tampa with a home bar, multi-coloured walls, painted wood flooring, a corner fireplace, a wooden fireplace surround, a wall mounted tv and black floors.
Design ideas for a large coastal open plan living room in Tampa with a home bar, multi-coloured walls, painted wood flooring, a corner fireplace, a wooden fireplace surround, a wall mounted tv and black floors.
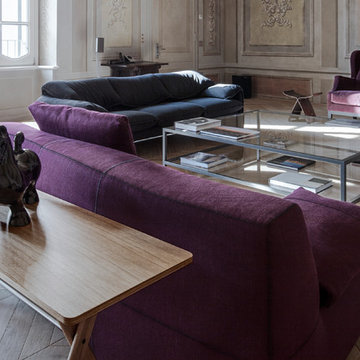
Davide Galli
This is an example of a large contemporary formal open plan living room in Milan with multi-coloured walls, light hardwood flooring, a standard fireplace, a plastered fireplace surround and a freestanding tv.
This is an example of a large contemporary formal open plan living room in Milan with multi-coloured walls, light hardwood flooring, a standard fireplace, a plastered fireplace surround and a freestanding tv.
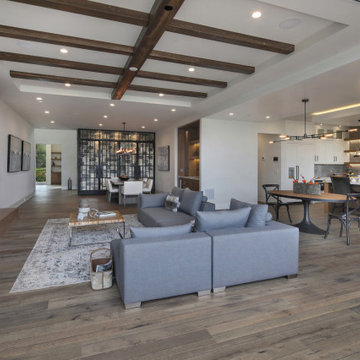
A wide width plank with heavy reclaimed character was a perfect way to change up the floor design in this beach home, bringing a wide range of natural distressing, wire brushing and natural plank variation thanks to the sawed and reclaimed look on these 7-1/2" boards. It's a great way to create an almost driftwood effect to match the atmosphere around.
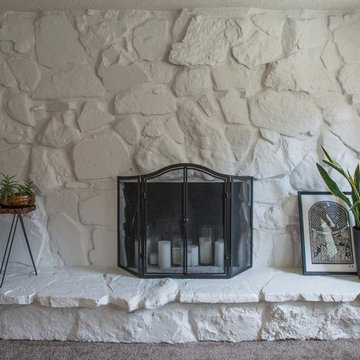
We remodeled this kitchen and dining room under a strict timeline with the goal of having it ready for the holidays. Our clients love to entertain, and the new open layout creates a space that brings everybody together, even the cook!
The rich wooden eight-seater dining table sets a warm and welcoming tone while contrasting with the cool blue accents, which provide a unique focal point and draws one's attention to the middle of the room. For additional seating, the kitchen island boasts 4 sleek stools that can easily be integrated into the dining area or kept where they are.
Project designed by Denver, Colorado interior designer Margarita Bravo. She serves Denver as well as surrounding areas such as Cherry Hills Village, Englewood, Greenwood Village, and Bow Mar.
For more about MARGARITA BRAVO, click here: https://www.margaritabravo.com/
To learn more about this project, click here: https://www.margaritabravo.com/portfolio/golden-key-park-renovation/
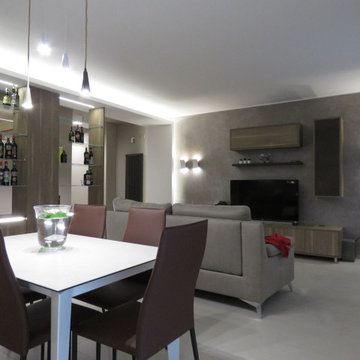
Soggiorno dallo stile contemporaneo, completo di zona bar, zona conversazione, zona pranzo, zona tv.
La parete attrezzata(completa di biocamino) il mobile bar, la madia e lo specchio sono stati progettati su misura e realizzati in legno e gres(effetto corten).
A terra è stato inserire un gres porcellanato, colore beige, dal formato30x60, posizionato in modo da ricreare uno sfalsamento continuo.
Le pareti opposte sono state dipinte con un colore marrone posato con lo spalter, le restanti pareti sono state pitturate con un color nocciola.
Il mobile bar, progettato su misura, è stato realizzato con gli stessi materiali utilizzati per la madia e per la parete attrezzata. E' costituito da 4 sportelli bassi, nei quali contenere tutti i bicchieri per ogni liquore; da 8 mensole in vetro, sulle quali esporre la collezione di liquori (i proprietari infatti hanno questa grande passione), illuminate da due tagli di luce posti a soffitto.
Una veletta bifacciale permette di illuminare la zona living e la zona di passaggio dietro il mobile bar con luce indiretta.

Гостиная спланирована как большой холл, объединяющий всю квартиру. Удобный угловой диван и кресло формируют лаунж-зону гостиной.
This is an example of a medium sized contemporary open plan living room feature wall in Moscow with a music area, multi-coloured walls, laminate floors, a wall mounted tv, brown floors, a drop ceiling and panelled walls.
This is an example of a medium sized contemporary open plan living room feature wall in Moscow with a music area, multi-coloured walls, laminate floors, a wall mounted tv, brown floors, a drop ceiling and panelled walls.
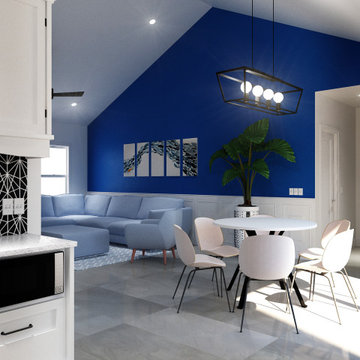
Rendering realizzati per la prevendita di un appartamento, composto da Soggiorno sala pranzo, camera principale con bagno privato e cucina, sito in Florida (USA). Il proprietario ha richiesto di visualizzare una possibile disposizione dei vani al fine di accellerare la vendita della unità immobiliare.
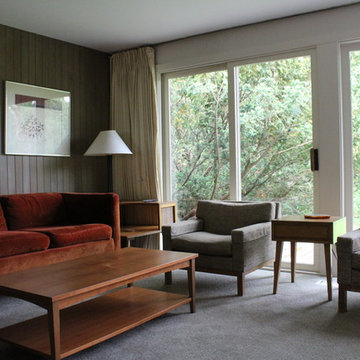
Living Room photo for project context
Medium sized retro formal open plan living room in Other with multi-coloured walls, carpet, no tv and grey floors.
Medium sized retro formal open plan living room in Other with multi-coloured walls, carpet, no tv and grey floors.
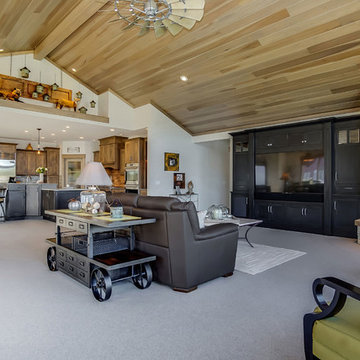
Inspiration for a large classic formal open plan living room in Grand Rapids with multi-coloured walls, carpet, a standard fireplace, a stone fireplace surround, a built-in media unit and beige floors.
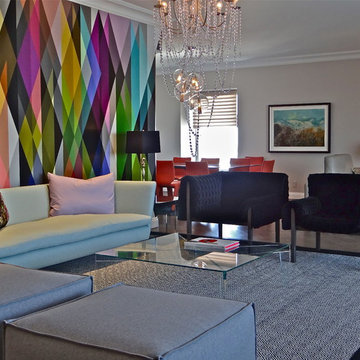
Design ideas for a large contemporary formal open plan living room in Calgary with multi-coloured walls, no fireplace, no tv and dark hardwood flooring.
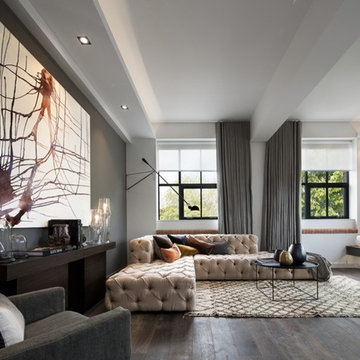
Medium sized modern formal open plan living room in New York with multi-coloured walls, dark hardwood flooring, no fireplace, no tv and brown floors.
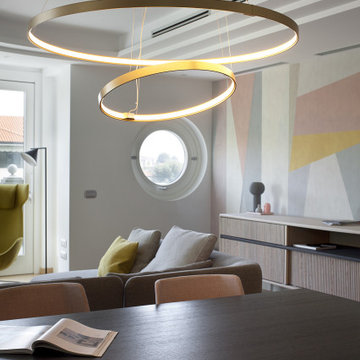
Photo of a large contemporary open plan living room in Milan with a reading nook, multi-coloured walls, light hardwood flooring, a ribbon fireplace, a metal fireplace surround, a wall mounted tv and beige floors.
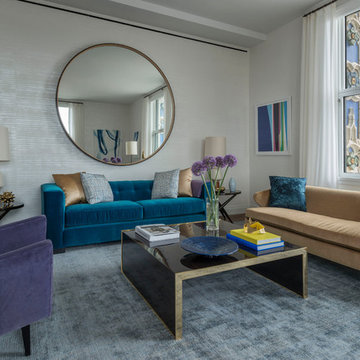
Photo Credit: Peter Margonelli
This is an example of a medium sized modern formal open plan living room in New York with multi-coloured walls, carpet, no tv and grey floors.
This is an example of a medium sized modern formal open plan living room in New York with multi-coloured walls, carpet, no tv and grey floors.
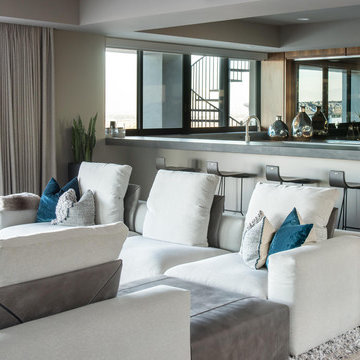
Design by Blue Heron in Partnership with Cantoni. Photos By: Stephen Morgan
For many, Las Vegas is a destination that transports you away from reality. The same can be said of the thirty-nine modern homes built in The Bluffs Community by luxury design/build firm, Blue Heron. Perched on a hillside in Southern Highlands, The Bluffs is a private gated community overlooking the Las Vegas Valley with unparalleled views of the mountains and the Las Vegas Strip. Indoor-outdoor living concepts, sustainable designs and distinctive floorplans create a modern lifestyle that makes coming home feel like a getaway.
To give potential residents a sense for what their custom home could look like at The Bluffs, Blue Heron partnered with Cantoni to furnish a model home and create interiors that would complement the Vegas Modern™ architectural style. “We were really trying to introduce something that hadn’t been seen before in our area. Our homes are so innovative, so personal and unique that it takes truly spectacular furnishings to complete their stories as well as speak to the emotions of everyone who visits our homes,” shares Kathy May, director of interior design at Blue Heron. “Cantoni has been the perfect partner in this endeavor in that, like Blue Heron, Cantoni is innovative and pushes boundaries.”
Utilizing Cantoni’s extensive portfolio, the Blue Heron Interior Design team was able to customize nearly every piece in the home to create a thoughtful and curated look for each space. “Having access to so many high-quality and diverse furnishing lines enables us to think outside the box and create unique turnkey designs for our clients with confidence,” says Kathy May, adding that the quality and one-of-a-kind feel of the pieces are unmatched.
rom the perfectly situated sectional in the downstairs family room to the unique blue velvet dining chairs, the home breathes modern elegance. “I particularly love the master bed,” says Kathy. “We had created a concept design of what we wanted it to be and worked with one of Cantoni’s longtime partners, to bring it to life. It turned out amazing and really speaks to the character of the room.”
The combination of Cantoni’s soft contemporary touch and Blue Heron’s distinctive designs are what made this project a unified experience. “The partnership really showcases Cantoni’s capabilities to manage projects like this from presentation to execution,” shares Luca Mazzolani, vice president of sales at Cantoni. “We work directly with the client to produce custom pieces like you see in this home and ensure a seamless and successful result.”
And what a stunning result it is. There was no Las Vegas luck involved in this project, just a sureness of style and service that brought together Blue Heron and Cantoni to create one well-designed home.
To learn more about Blue Heron Design Build, visit www.blueheron.com.
Grey Living Room with Multi-coloured Walls Ideas and Designs
11