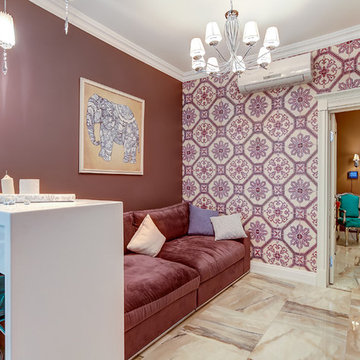Grey Living Room with Multi-coloured Walls Ideas and Designs
Refine by:
Budget
Sort by:Popular Today
141 - 160 of 589 photos
Item 1 of 3
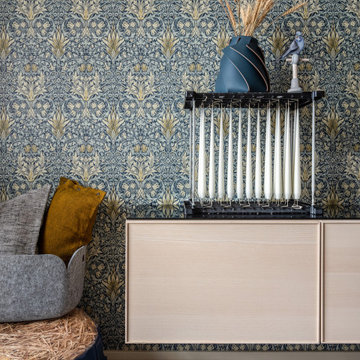
Отражение гостиной в фасадах подвесных шкафчиков.
This is an example of a medium sized traditional living room in Moscow with multi-coloured walls, light hardwood flooring and beige floors.
This is an example of a medium sized traditional living room in Moscow with multi-coloured walls, light hardwood flooring and beige floors.
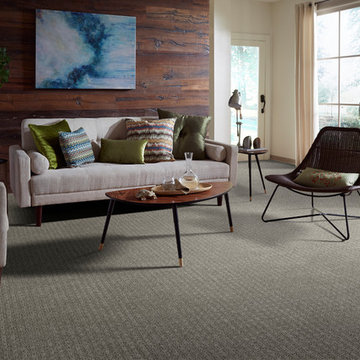
Design ideas for a medium sized traditional formal enclosed living room in Toronto with multi-coloured walls, carpet, a standard fireplace, no tv and green floors.
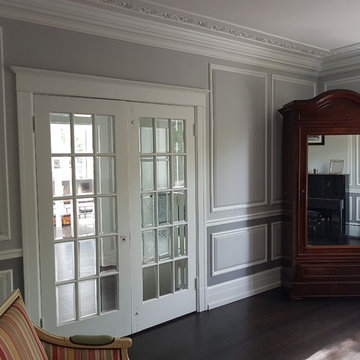
Photo of a medium sized traditional formal open plan living room in Montreal with multi-coloured walls, dark hardwood flooring, no fireplace and no tv.
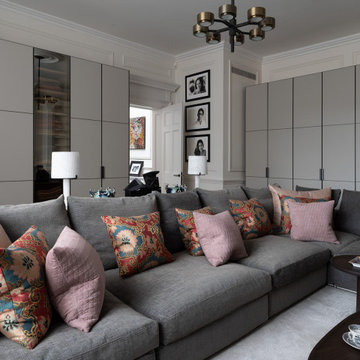
Design ideas for a medium sized classic open plan living room in London with multi-coloured walls, medium hardwood flooring, a standard fireplace, a built-in media unit, a drop ceiling and panelled walls.
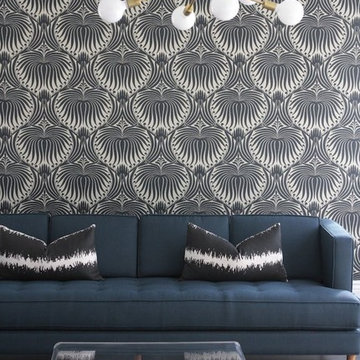
Inspiration for a midcentury formal living room in Montreal with multi-coloured walls and dark hardwood flooring.
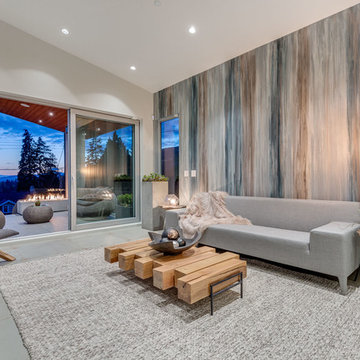
Inspiration for a modern enclosed living room in Vancouver with multi-coloured walls, no fireplace, no tv and grey floors.
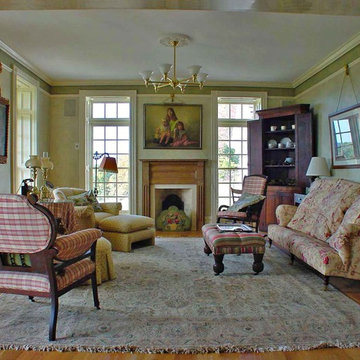
Photo of a small farmhouse formal enclosed living room in New York with multi-coloured walls, light hardwood flooring, a standard fireplace, a tiled fireplace surround, no tv and beige floors.
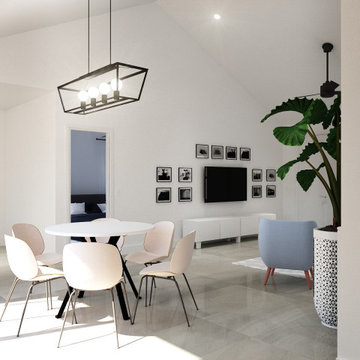
Rendering realizzati per la prevendita di un appartamento, composto da Soggiorno sala pranzo, camera principale con bagno privato e cucina, sito in Florida (USA). Il proprietario ha richiesto di visualizzare una possibile disposizione dei vani al fine di accellerare la vendita della unità immobiliare.
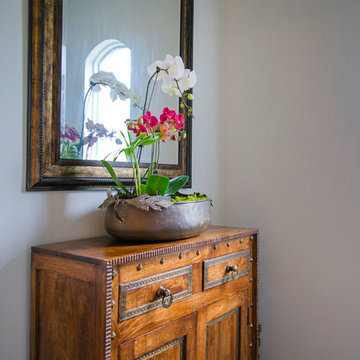
A multipurpose living room we designed boasts a gorgeous seating area and piano space. We separated these two areas with a timeless gray sectional, which forms the living area. In this space we have a white tufted armchair and creatively designed fireplace.
In the music area of this room we have two modern shelves, an organic wooden bench, and unique artwork.
Throughout the room we've integrated bright yellows, oranges, and trendy metallics which brings these two areas together cohesively.
Project designed by Courtney Thomas Design in La Cañada. Serving Pasadena, Glendale, Monrovia, San Marino, Sierra Madre, South Pasadena, and Altadena.
For more about Courtney Thomas Design, click here: https://www.courtneythomasdesign.com/
To learn more about this project, click here: https://www.courtneythomasdesign.com/portfolio/los-feliz-bungalow/
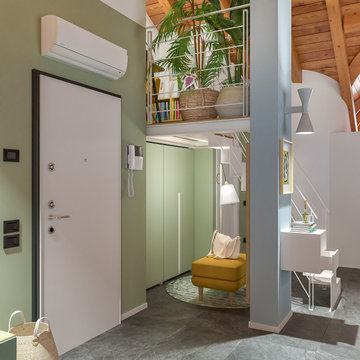
Liadesign
Large contemporary mezzanine living room in Milan with a reading nook, multi-coloured walls, porcelain flooring, a wall mounted tv, grey floors and exposed beams.
Large contemporary mezzanine living room in Milan with a reading nook, multi-coloured walls, porcelain flooring, a wall mounted tv, grey floors and exposed beams.
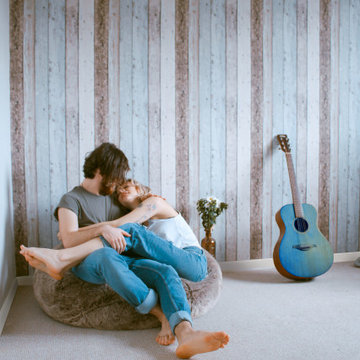
Fall in love with your baseboard. This Coronado Base is a great simple addition to any home.
Baseboard: 314MUL-3
Visit us at: www.elanelwoodproducts.com
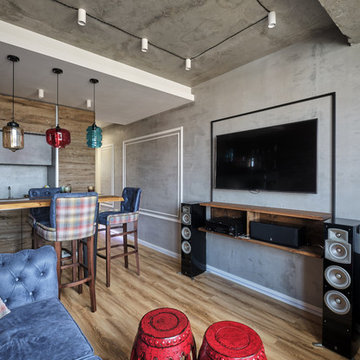
Small urban enclosed living room in Moscow with a home bar, multi-coloured walls, laminate floors, a wall mounted tv and beige floors.
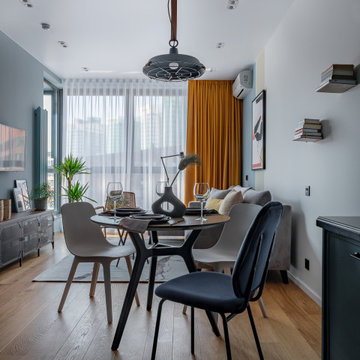
Гостиная и зона столовой
Покраска стен, краска испанская краска Tollens
Пол: инженерная доска Lab Arte
Потолок натяжной
Диван SK design
Ковер STATUARIO IVORY, Carpet decor by Fargotex, поставщик Scanddy
Столики кофейные Бренд:Berg
Торшер IKEA
Стол обеденный Unika Moblar
Стулья обеденные: IKEA и La Redoute
ТВ тумбы IKEA
Портьеры студии текстиля Юлии Горничных
Картина Marengo_art
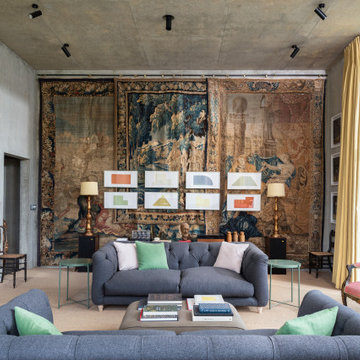
Large contemporary living room in Sussex with multi-coloured walls, carpet, a standard fireplace and beige floors.
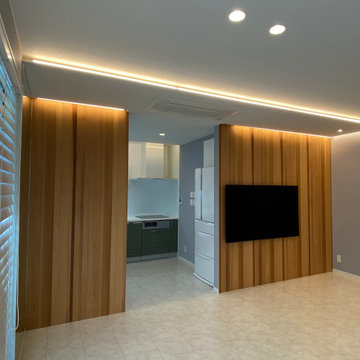
Inspiration for a living room in Tokyo Suburbs with multi-coloured walls, plywood flooring, a wall mounted tv, white floors, a wallpapered ceiling and wood walls.
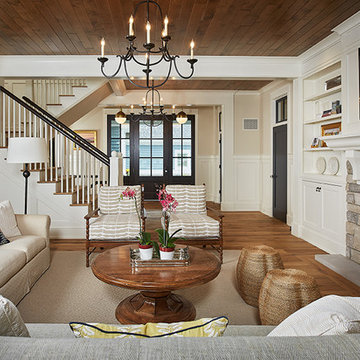
Builder: J. Peterson Homes
Interior Design: Vision Interiors by Visbeen
Photographer: Ashley Avila Photography
The best of the past and present meet in this distinguished design. Custom craftsmanship and distinctive detailing give this lakefront residence its vintage flavor while an open and light-filled floor plan clearly mark it as contemporary. With its interesting shingled roof lines, abundant windows with decorative brackets and welcoming porch, the exterior takes in surrounding views while the interior meets and exceeds contemporary expectations of ease and comfort. The main level features almost 3,000 square feet of open living, from the charming entry with multiple window seats and built-in benches to the central 15 by 22-foot kitchen, 22 by 18-foot living room with fireplace and adjacent dining and a relaxing, almost 300-square-foot screened-in porch. Nearby is a private sitting room and a 14 by 15-foot master bedroom with built-ins and a spa-style double-sink bath with a beautiful barrel-vaulted ceiling. The main level also includes a work room and first floor laundry, while the 2,165-square-foot second level includes three bedroom suites, a loft and a separate 966-square-foot guest quarters with private living area, kitchen and bedroom. Rounding out the offerings is the 1,960-square-foot lower level, where you can rest and recuperate in the sauna after a workout in your nearby exercise room. Also featured is a 21 by 18-family room, a 14 by 17-square-foot home theater, and an 11 by 12-foot guest bedroom suite.
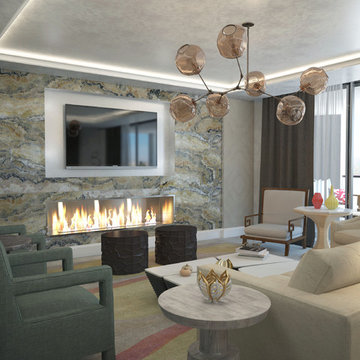
Modern, yet cozy upholstered sofas and armchairs in soft neutral tones overlook the warm hearth and stunning views through floor-to-ceiling windows.
Large contemporary formal open plan living room in Miami with multi-coloured walls, a wall mounted tv, a ribbon fireplace and a stone fireplace surround.
Large contemporary formal open plan living room in Miami with multi-coloured walls, a wall mounted tv, a ribbon fireplace and a stone fireplace surround.
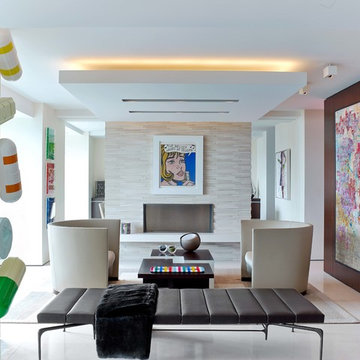
Inspiration for a contemporary formal enclosed living room feature wall in New York with multi-coloured walls, a ribbon fireplace and a stone fireplace surround.
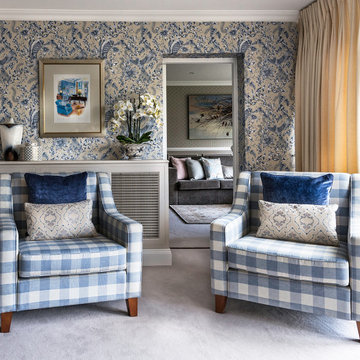
Design ideas for a medium sized classic living room in Essex with multi-coloured walls, carpet and grey floors.
Grey Living Room with Multi-coloured Walls Ideas and Designs
8
