Grey Living Room with Painted Wood Flooring Ideas and Designs
Refine by:
Budget
Sort by:Popular Today
101 - 120 of 363 photos
Item 1 of 3
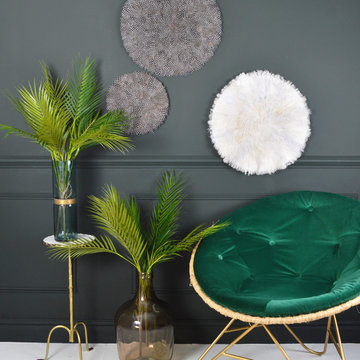
These seriously impressive artificial Areca palms bring a lush, bohemian vibe to your décor and look fab paired with these feather wall hangings, to really complete the boho look.
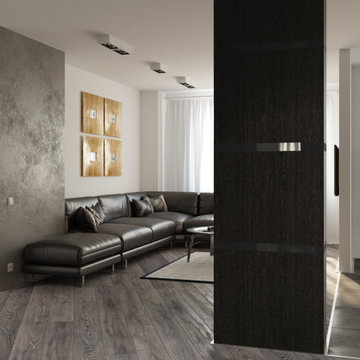
Small contemporary formal open plan living room in New York with white walls, painted wood flooring, no fireplace and grey floors.
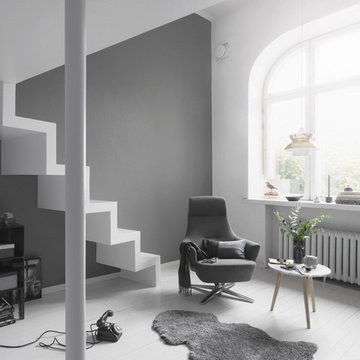
Inspiration for a medium sized contemporary living room in Saint Petersburg with grey walls, no fireplace, painted wood flooring and white floors.
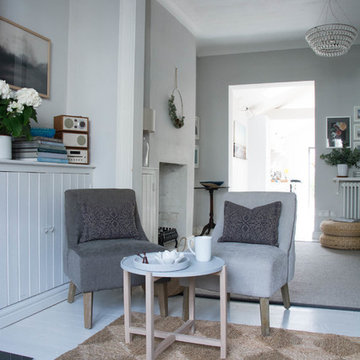
Simple, warm, Scandinavian-style sitting room using cost-effective pieces from Ikea with fabrics from Fermoie. Rush mat rug used alongside bound wool rug to define separate areas.
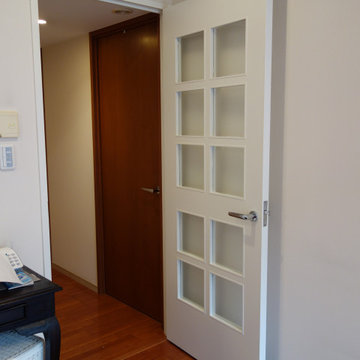
木目の扉をリビングに合わせて白に塗装しました。
This is an example of a living room in Tokyo with white walls, painted wood flooring and brown floors.
This is an example of a living room in Tokyo with white walls, painted wood flooring and brown floors.
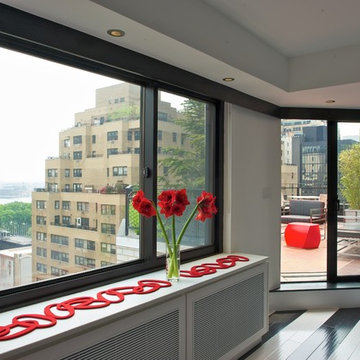
Photos: Kevin Wick
Photo of a contemporary living room in New York with white walls and painted wood flooring.
Photo of a contemporary living room in New York with white walls and painted wood flooring.
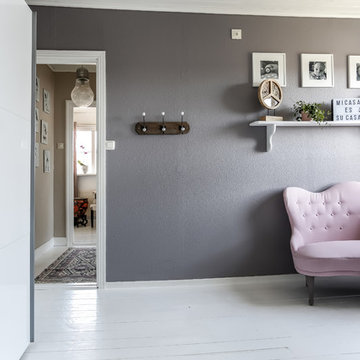
Design ideas for a romantic living room in Gothenburg with grey walls, painted wood flooring and white floors.
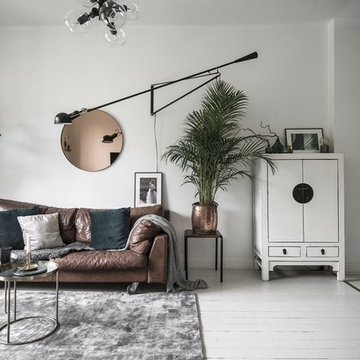
Elisabeth Daly
Design ideas for an eclectic living room in Stockholm with white walls, painted wood flooring and white floors.
Design ideas for an eclectic living room in Stockholm with white walls, painted wood flooring and white floors.
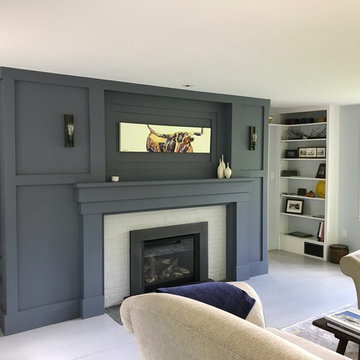
The new owners of this house in Harvard, Massachusetts loved its location and authentic Shaker characteristics, but weren’t fans of its curious layout. A dated first-floor full bathroom could only be accessed by going up a few steps to a landing, opening the bathroom door and then going down the same number of steps to enter the room. The dark kitchen faced the driveway to the north, rather than the bucolic backyard fields to the south. The dining space felt more like an enlarged hall and could only comfortably seat four. Upstairs, a den/office had a woefully low ceiling; the master bedroom had limited storage, and a sad full bathroom featured a cramped shower.
KHS proposed a number of changes to create an updated home where the owners could enjoy cooking, entertaining, and being connected to the outdoors from the first-floor living spaces, while also experiencing more inviting and more functional private spaces upstairs.
On the first floor, the primary change was to capture space that had been part of an upper-level screen porch and convert it to interior space. To make the interior expansion seamless, we raised the floor of the area that had been the upper-level porch, so it aligns with the main living level, and made sure there would be no soffits in the planes of the walls we removed. We also raised the floor of the remaining lower-level porch to reduce the number of steps required to circulate from it to the newly expanded interior. New patio door systems now fill the arched openings that used to be infilled with screen. The exterior interventions (which also included some new casement windows in the dining area) were designed to be subtle, while affording significant improvements on the interior. Additionally, the first-floor bathroom was reconfigured, shifting one of its walls to widen the dining space, and moving the entrance to the bathroom from the stair landing to the kitchen instead.
These changes (which involved significant structural interventions) resulted in a much more open space to accommodate a new kitchen with a view of the lush backyard and a new dining space defined by a new built-in banquette that comfortably seats six, and -- with the addition of a table extension -- up to eight people.
Upstairs in the den/office, replacing the low, board ceiling with a raised, plaster, tray ceiling that springs from above the original board-finish walls – newly painted a light color -- created a much more inviting, bright, and expansive space. Re-configuring the master bath to accommodate a larger shower and adding built-in storage cabinets in the master bedroom improved comfort and function. A new whole-house color palette rounds out the improvements.
Photos by Katie Hutchison
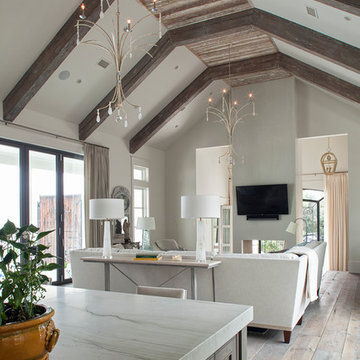
Design ideas for a large beach style formal open plan living room in Other with white walls, painted wood flooring and a wall mounted tv.
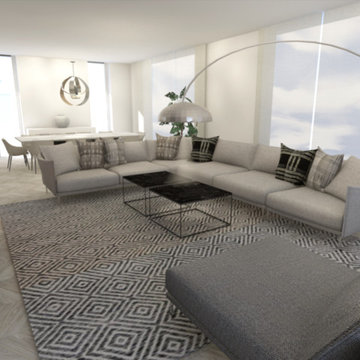
A bright Scandinavian Chic living room, characterised by clean lines, use of natural elements, understated elegance and functionality. It follows the minimalistic movement of neutral tones and minimal decorations.
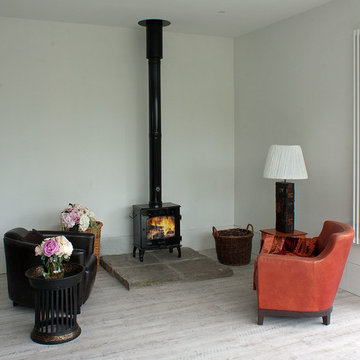
A ground floor extension to a house in the East Boldon Conservation Area, to provide a generous dining and entertaining room with a striking visual connection to the mature rear garden.
This 50 square metre extension thrilled the clients, who wanted a large space to host parties that could spill out to the connected patio and garden.
Photography by Jonathan Mole
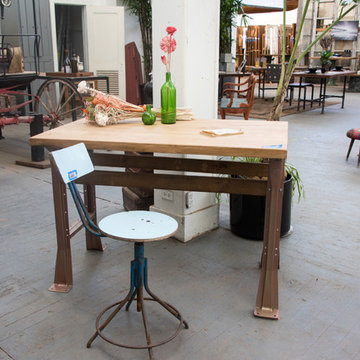
This is an example of a medium sized rustic living room in Other with white walls, painted wood flooring and grey floors.
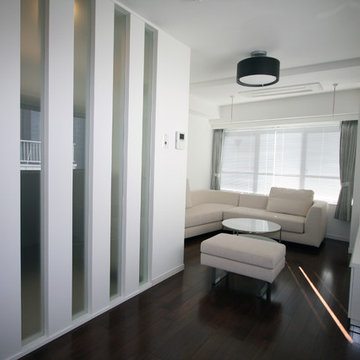
玄関を仕切るガラスのスリット入りの壁。
玄関を入った時の印象もずいぶんと明るくなった。
Inspiration for a large modern open plan living room in Tokyo with white walls, painted wood flooring and a freestanding tv.
Inspiration for a large modern open plan living room in Tokyo with white walls, painted wood flooring and a freestanding tv.
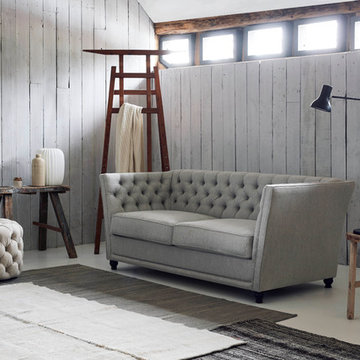
Our slimmer, more angular take on the classic Chesterfield (with a secret).
We’ve used deep buttoning to give Disraeli the old world charm of a chesterfield – minus the heavy scroll arms and curved back. We’ve also kept the frame ultra slim, which not only makes it feel modern, but frees up maximum seating space per square inch.
(Photography by Jake Curtis for Love Your Home)
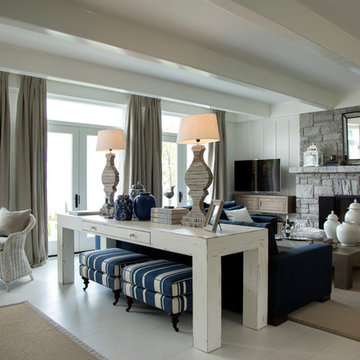
Maxime Desbiens
Photo of a medium sized coastal formal open plan living room in Montreal with white walls, painted wood flooring, a standard fireplace, a stone fireplace surround, a wall mounted tv and white floors.
Photo of a medium sized coastal formal open plan living room in Montreal with white walls, painted wood flooring, a standard fireplace, a stone fireplace surround, a wall mounted tv and white floors.
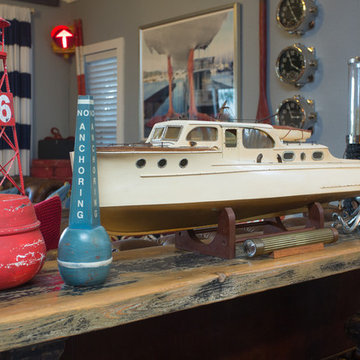
Brandi Image Photography
Design ideas for a large coastal open plan living room in Tampa with a home bar, multi-coloured walls, painted wood flooring, a corner fireplace, a wooden fireplace surround, a wall mounted tv and black floors.
Design ideas for a large coastal open plan living room in Tampa with a home bar, multi-coloured walls, painted wood flooring, a corner fireplace, a wooden fireplace surround, a wall mounted tv and black floors.
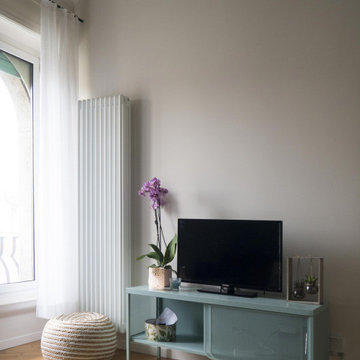
Il living è illuminato dalla grande finestra che apre la vista sui tetti del bel quartiere milanese. Gli arredi sono semplici e poco ingombranti, per lasciare lo spazio più libero e aumentare la sensazione di libertà.
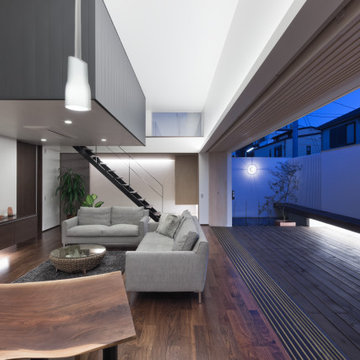
This is an example of an open plan living room in Nagoya with white walls, painted wood flooring and brown floors.
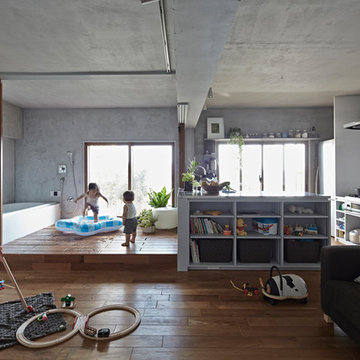
Inspiration for a contemporary living room in Tokyo with grey walls, painted wood flooring and brown floors.
Grey Living Room with Painted Wood Flooring Ideas and Designs
6