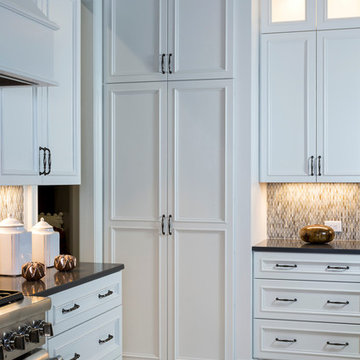Grey U-shaped Kitchen Ideas and Designs
Refine by:
Budget
Sort by:Popular Today
141 - 160 of 30,832 photos
Item 1 of 3

Welcome home to the Remington. This breath-taking two-story home is an open-floor plan dream. Upon entry you'll walk into the main living area with a gourmet kitchen with easy access from the garage. The open stair case and lot give this popular floor plan a spacious feel that can't be beat. Call Visionary Homes for details at 435-228-4702. Agents welcome!
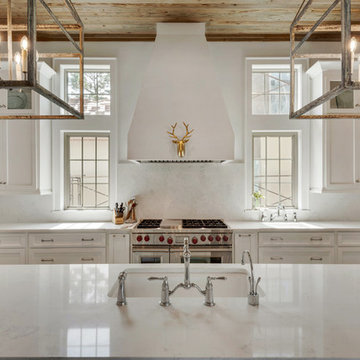
The interior has incredible detail with coffered ceilings and wood paneling on the walls in the entry. The wide plank oak flooring stands out against the crisp white walls and elegant lighting. The floor to ceiling windows and doors provide plenty of light for the open floor plan. The wide arched doorways add to the architectural detail throughout the living areas. The kitchen has double islands and plenty of space to create a culinary masterpiece. The quartz counter tops and white custom cabinets stand out under the stained wood plank ceiling. Glass cabinet doors and a custom vent hood add that extra touch to this gorgeous space. Built by Phillip Vlahos of Destin Custom Home Builders. It was designed by Bob Chatham Custom Home Design and decorated by Allyson Runnels.
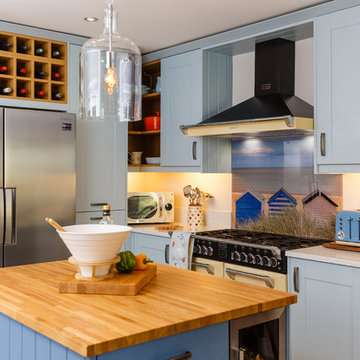
The Brief: To create a kitchen that was not only practical but also a room in which to make you smile. Memories of holidays past enter your mind when you are stood in this light and airy space. Different shades of blue along with greys and the odd pop of orange give this kitchen it's 'wow' factor.

Shane Organ Photo
Photo of a large contemporary u-shaped open plan kitchen in Wichita with a submerged sink, flat-panel cabinets, dark wood cabinets, white splashback, stainless steel appliances, dark hardwood flooring, multiple islands, composite countertops and porcelain splashback.
Photo of a large contemporary u-shaped open plan kitchen in Wichita with a submerged sink, flat-panel cabinets, dark wood cabinets, white splashback, stainless steel appliances, dark hardwood flooring, multiple islands, composite countertops and porcelain splashback.

Design ideas for a large classic u-shaped kitchen/diner in Los Angeles with a belfast sink, white cabinets, composite countertops, multi-coloured splashback, porcelain splashback, stainless steel appliances, medium hardwood flooring, an island and beaded cabinets.
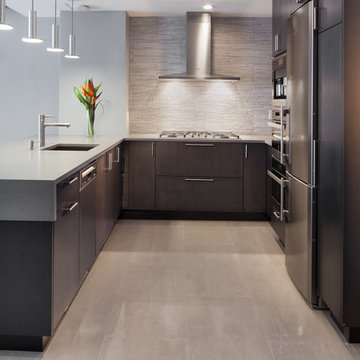
Design ideas for a medium sized contemporary u-shaped open plan kitchen in DC Metro with a submerged sink, flat-panel cabinets, dark wood cabinets, composite countertops, grey splashback, stone tiled splashback, stainless steel appliances, porcelain flooring and an island.
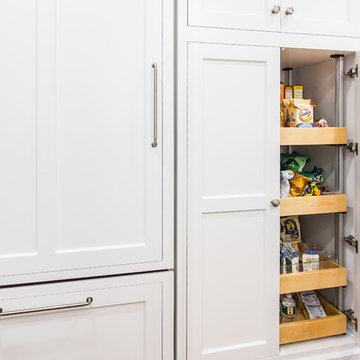
Kath & Keith Photography
Design ideas for a medium sized classic u-shaped kitchen pantry in Boston with a submerged sink, shaker cabinets, stainless steel appliances, dark hardwood flooring, an island, white cabinets, granite worktops, beige splashback and porcelain splashback.
Design ideas for a medium sized classic u-shaped kitchen pantry in Boston with a submerged sink, shaker cabinets, stainless steel appliances, dark hardwood flooring, an island, white cabinets, granite worktops, beige splashback and porcelain splashback.

A character oak look with beautiful wire brushed graining. detailed surface wood knots, chatter marks and mineral streaks, Adura® Max "Napa" luxury vinyl plank flooring also has a rustic surface texture. Available in 6" wide planks and 2 colors (Dry Cork shown here).
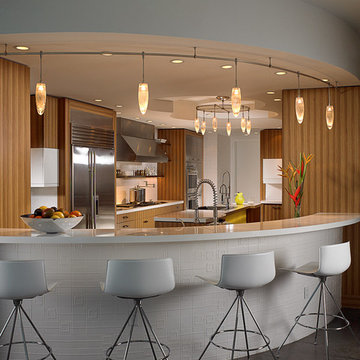
Photo of a large midcentury u-shaped kitchen/diner in Miami with a double-bowl sink, flat-panel cabinets, light wood cabinets, composite countertops, white splashback, metro tiled splashback, stainless steel appliances, concrete flooring, an island and grey floors.
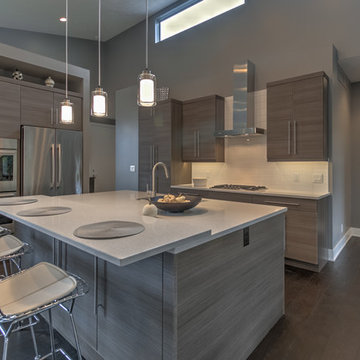
Design ideas for a medium sized modern u-shaped open plan kitchen in Other with a submerged sink, flat-panel cabinets, grey cabinets, composite countertops, white splashback, ceramic splashback, stainless steel appliances, dark hardwood flooring and an island.
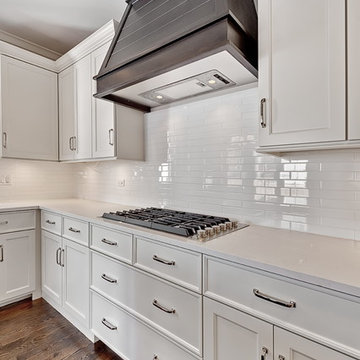
Design ideas for a large traditional u-shaped enclosed kitchen in Chicago with a submerged sink, shaker cabinets, white cabinets, composite countertops, white splashback, metro tiled splashback, stainless steel appliances, light hardwood flooring and an island.

Locally grown American Hickory floors with natural color and grain variation sawn in the USA and available mill-direct from Hull Forest Products. Nationwide shipping 1-800-928-9602. https://www.hullforest.com.
Photo by Matt Delphenich.
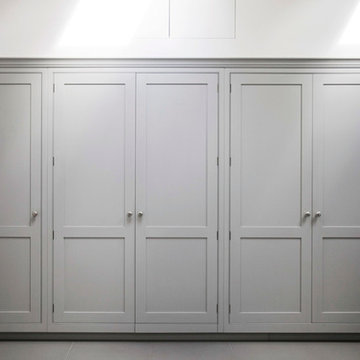
Burlanes were commissioned to design, create and install a fresh and contemporary kitchen for a brand new extension on a beautiful family home in Crystal Palace, London. The main objective was to maximise the use of space and achieve a clean looking, clutter free kitchen, with lots of storage and a dedicated dining area.
We are delighted with the outcome of this kitchen, but more importantly so is the client who says it is where her family now spend all their time.
“I can safely say that everything I ever wanted in a kitchen is in my kitchen, brilliant larder cupboards, great pull out shelves for the toaster etc and all expertly hand built. After our initial visit from our designer Lindsey Durrant, I was confident that she knew exactly what I wanted even from my garbled ramblings, and I got exactly what I wanted! I honestly would not hesitate in recommending Burlanes to anyone.”
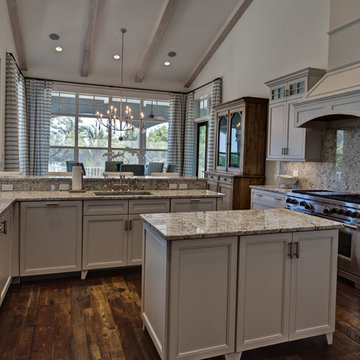
Design ideas for a large coastal u-shaped kitchen/diner in Miami with dark hardwood flooring, a submerged sink, recessed-panel cabinets, white cabinets, granite worktops, stone slab splashback, stainless steel appliances and an island.
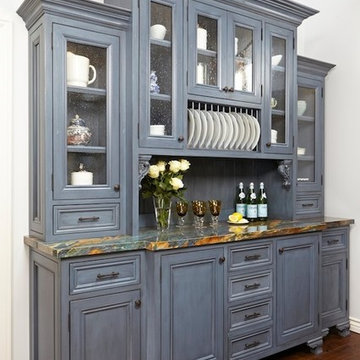
Douglass Hill Photography
Photo of a large traditional u-shaped enclosed kitchen in Phoenix with recessed-panel cabinets, white cabinets, engineered stone countertops, blue splashback, mosaic tiled splashback, stainless steel appliances, medium hardwood flooring, an island, a belfast sink, brown floors and white worktops.
Photo of a large traditional u-shaped enclosed kitchen in Phoenix with recessed-panel cabinets, white cabinets, engineered stone countertops, blue splashback, mosaic tiled splashback, stainless steel appliances, medium hardwood flooring, an island, a belfast sink, brown floors and white worktops.
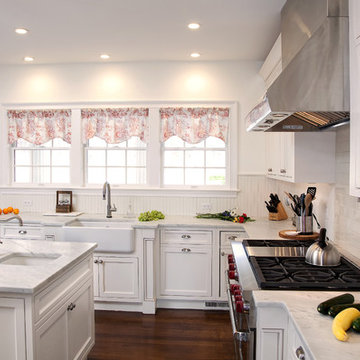
1st Place, National Design Award Winning Kitchen.
Remodeling in Warwick, NY. From a dark, un-inspiring kitchen (see before photos), to a bright, white, custom kitchen. Dark wood floors, white carrera marble counters, solid wood island-table and much more.
Photos - Ken Lauben

Brandis Farm House Kitchen
Design ideas for a large classic u-shaped kitchen/diner in Atlanta with a belfast sink, shaker cabinets, yellow cabinets, granite worktops, white splashback, porcelain splashback, stainless steel appliances, medium hardwood flooring, an island, brown floors and beige worktops.
Design ideas for a large classic u-shaped kitchen/diner in Atlanta with a belfast sink, shaker cabinets, yellow cabinets, granite worktops, white splashback, porcelain splashback, stainless steel appliances, medium hardwood flooring, an island, brown floors and beige worktops.
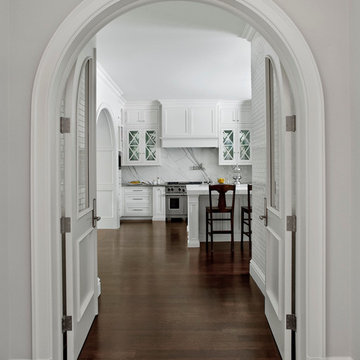
Custom doors that take shape of the arch create a beautiful entrance into a pristine kitchen.
Photo of a large classic u-shaped kitchen in Detroit with a submerged sink, recessed-panel cabinets, white cabinets, marble worktops, white splashback, integrated appliances, dark hardwood flooring and an island.
Photo of a large classic u-shaped kitchen in Detroit with a submerged sink, recessed-panel cabinets, white cabinets, marble worktops, white splashback, integrated appliances, dark hardwood flooring and an island.
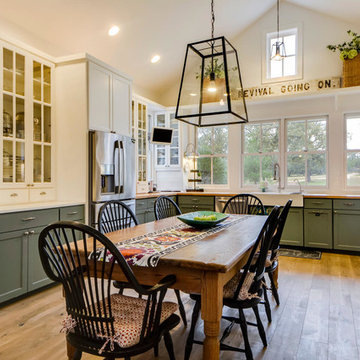
Travis Wayne Baker
Inspiration for a rural u-shaped kitchen/diner in Austin with a belfast sink, green cabinets, wood worktops, stainless steel appliances, light hardwood flooring and shaker cabinets.
Inspiration for a rural u-shaped kitchen/diner in Austin with a belfast sink, green cabinets, wood worktops, stainless steel appliances, light hardwood flooring and shaker cabinets.
Grey U-shaped Kitchen Ideas and Designs
8
