Grey Utility Room with Blue Walls Ideas and Designs
Refine by:
Budget
Sort by:Popular Today
141 - 160 of 271 photos
Item 1 of 3
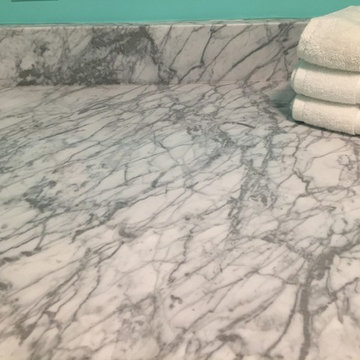
Medium sized modern galley separated utility room in Other with a submerged sink, shaker cabinets, white cabinets, marble worktops, blue walls, porcelain flooring and a stacked washer and dryer.
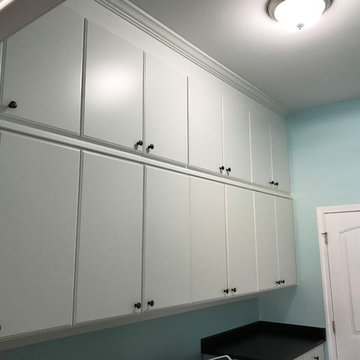
This is a large laundry room, just perfect for storage cabinets! There are 3 base units each between the washer/dryer units and cabinets above. All of the cabinets contain adjustable shelving and are finished in a flat panel melamine. There is a black counter top on each base piece and a cleat with hooks above the seating area.
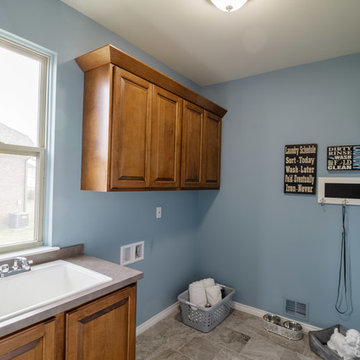
Laundry
Medium sized traditional single-wall separated utility room in Detroit with a built-in sink, shaker cabinets, medium wood cabinets, laminate countertops, blue walls, ceramic flooring, a side by side washer and dryer and grey floors.
Medium sized traditional single-wall separated utility room in Detroit with a built-in sink, shaker cabinets, medium wood cabinets, laminate countertops, blue walls, ceramic flooring, a side by side washer and dryer and grey floors.
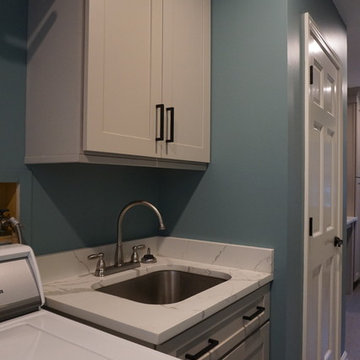
Bright and spacious mudroom/laundry room.
Design ideas for a small traditional galley utility room in Chicago with a single-bowl sink, shaker cabinets, grey cabinets, engineered stone countertops, blue walls, porcelain flooring, a side by side washer and dryer and grey floors.
Design ideas for a small traditional galley utility room in Chicago with a single-bowl sink, shaker cabinets, grey cabinets, engineered stone countertops, blue walls, porcelain flooring, a side by side washer and dryer and grey floors.
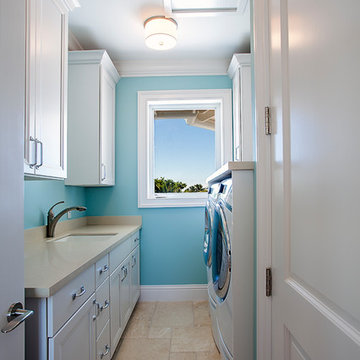
Odd Duck Photography
This is an example of a large beach style galley separated utility room in Miami with a built-in sink, recessed-panel cabinets, white cabinets, composite countertops, blue walls, ceramic flooring, a side by side washer and dryer and beige floors.
This is an example of a large beach style galley separated utility room in Miami with a built-in sink, recessed-panel cabinets, white cabinets, composite countertops, blue walls, ceramic flooring, a side by side washer and dryer and beige floors.
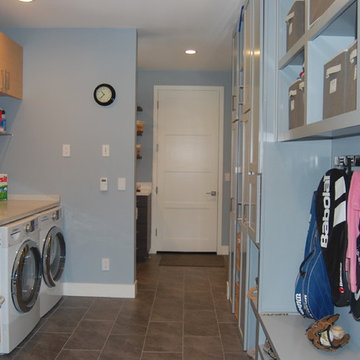
Modern, modular craftsman home
Medium sized contemporary single-wall utility room in San Francisco with flat-panel cabinets, light wood cabinets, blue walls, porcelain flooring, a side by side washer and dryer and brown floors.
Medium sized contemporary single-wall utility room in San Francisco with flat-panel cabinets, light wood cabinets, blue walls, porcelain flooring, a side by side washer and dryer and brown floors.
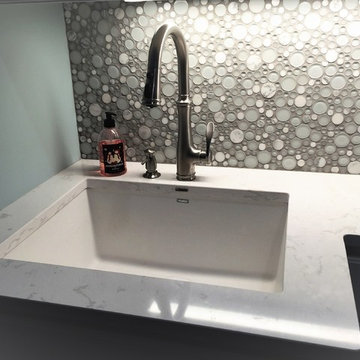
Small classic single-wall laundry cupboard in Minneapolis with a submerged sink, shaker cabinets, white cabinets, engineered stone countertops, blue walls, dark hardwood flooring, brown floors and white worktops.
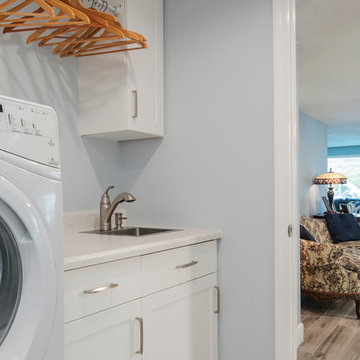
Christina Strong Photography
Medium sized beach style galley separated utility room in Tampa with a built-in sink, shaker cabinets, white cabinets, composite countertops, blue walls, ceramic flooring, a side by side washer and dryer, beige floors and white worktops.
Medium sized beach style galley separated utility room in Tampa with a built-in sink, shaker cabinets, white cabinets, composite countertops, blue walls, ceramic flooring, a side by side washer and dryer, beige floors and white worktops.
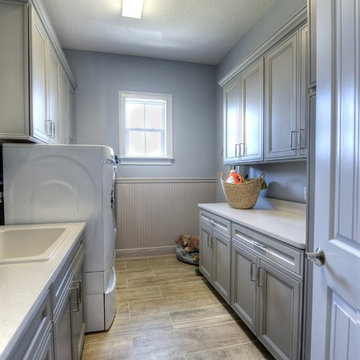
Photo of a traditional galley separated utility room in Tampa with raised-panel cabinets, grey cabinets, engineered stone countertops, blue walls, ceramic flooring, a side by side washer and dryer and a built-in sink.
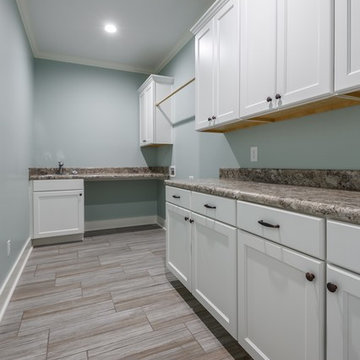
Inspiration for a medium sized country l-shaped separated utility room in Other with shaker cabinets, white cabinets, ceramic flooring, a side by side washer and dryer, a built-in sink, laminate countertops, blue walls, brown floors and brown worktops.
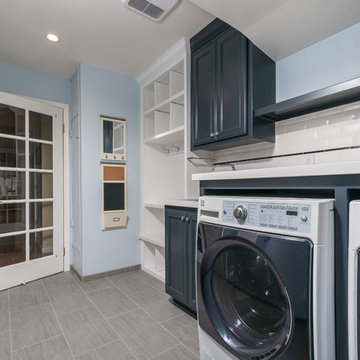
Ian Coleman
Photo of a medium sized traditional single-wall utility room in San Francisco with a submerged sink, recessed-panel cabinets, engineered stone countertops, blue walls, porcelain flooring, a side by side washer and dryer and blue cabinets.
Photo of a medium sized traditional single-wall utility room in San Francisco with a submerged sink, recessed-panel cabinets, engineered stone countertops, blue walls, porcelain flooring, a side by side washer and dryer and blue cabinets.
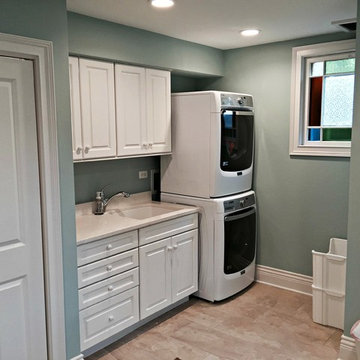
Design ideas for a large single-wall separated utility room in Chicago with a submerged sink, recessed-panel cabinets, white cabinets, blue walls and a stacked washer and dryer.
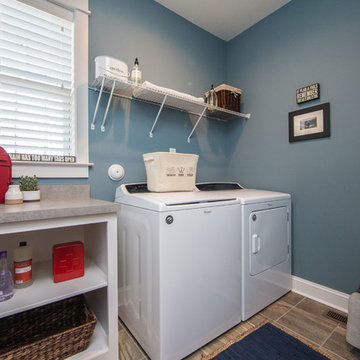
Spacious first floor laundry room with vinyl flooring and connected to our mudroom with a drop zone located right off the garage. To create your design for an Augusta II floor plan please go visit https://www.gomsh.com/plan/augusta-ii/interactive-floor-plan
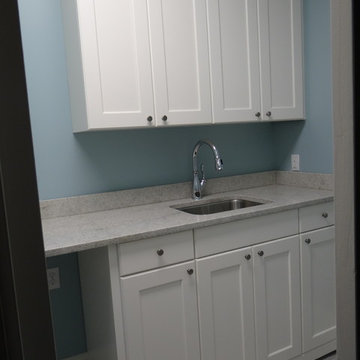
Taller cabinets so granite can run across washer and dryer for folding surface
This is an example of a classic single-wall separated utility room in Charlotte with a submerged sink, recessed-panel cabinets, white cabinets, granite worktops, blue walls and a stacked washer and dryer.
This is an example of a classic single-wall separated utility room in Charlotte with a submerged sink, recessed-panel cabinets, white cabinets, granite worktops, blue walls and a stacked washer and dryer.
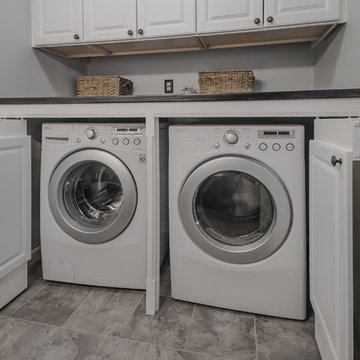
Christopher Saelens
This is an example of a medium sized classic utility room in Bridgeport with raised-panel cabinets, white cabinets, laminate countertops, blue walls, porcelain flooring and a side by side washer and dryer.
This is an example of a medium sized classic utility room in Bridgeport with raised-panel cabinets, white cabinets, laminate countertops, blue walls, porcelain flooring and a side by side washer and dryer.
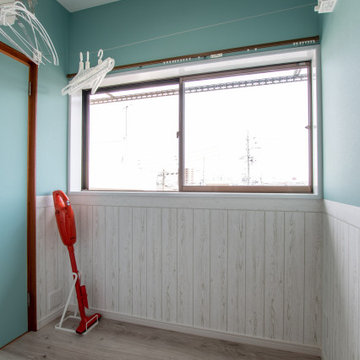
ベランダがなく、洗濯干場に困っているという奥様の洗濯の負担を減らせるよう、外干し・部屋干しができるランドリールームを設けました。ファミリークローゼットが隣接しているので、衣類を仕舞うのもラクになりました。
換気扇も備え、湿気や匂い対策も万全。
Design ideas for a small coastal separated utility room in Other with blue walls, plywood flooring, beige floors, a wallpapered ceiling, wallpapered walls and a dado rail.
Design ideas for a small coastal separated utility room in Other with blue walls, plywood flooring, beige floors, a wallpapered ceiling, wallpapered walls and a dado rail.
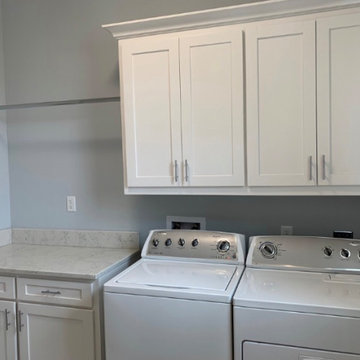
This is an example of a medium sized u-shaped separated utility room in New Orleans with shaker cabinets, white cabinets, engineered stone countertops, blue walls, ceramic flooring, a side by side washer and dryer, white floors and white worktops.
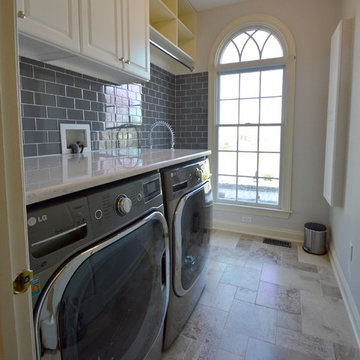
This is an example of a large traditional separated utility room in Philadelphia with granite worktops, blue walls, ceramic flooring and a side by side washer and dryer.
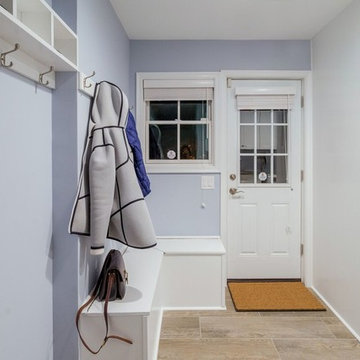
Inspiration for a medium sized traditional utility room in Orange County with a submerged sink, shaker cabinets, white cabinets, granite worktops, blue splashback, glass tiled splashback, porcelain flooring, a side by side washer and dryer and blue walls.
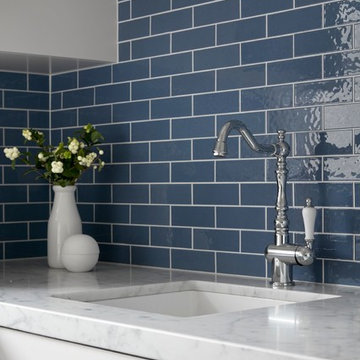
Tom Roe
Design ideas for a small traditional l-shaped utility room in Melbourne with a built-in sink, beaded cabinets, white cabinets, marble worktops, blue walls, ceramic flooring, an integrated washer and dryer, multi-coloured floors and white worktops.
Design ideas for a small traditional l-shaped utility room in Melbourne with a built-in sink, beaded cabinets, white cabinets, marble worktops, blue walls, ceramic flooring, an integrated washer and dryer, multi-coloured floors and white worktops.
Grey Utility Room with Blue Walls Ideas and Designs
8