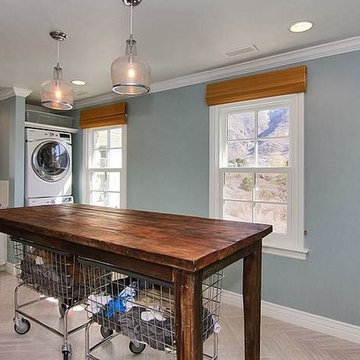Grey Utility Room with Blue Walls Ideas and Designs
Refine by:
Budget
Sort by:Popular Today
81 - 100 of 270 photos
Item 1 of 3
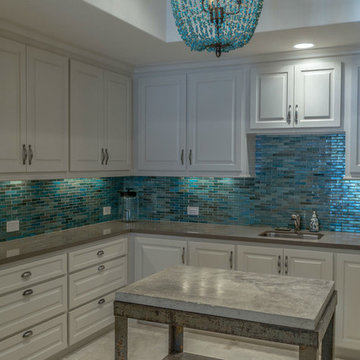
Page Agency
Photo of a large u-shaped separated utility room in Dallas with a submerged sink, raised-panel cabinets, white cabinets, engineered stone countertops, blue walls and marble flooring.
Photo of a large u-shaped separated utility room in Dallas with a submerged sink, raised-panel cabinets, white cabinets, engineered stone countertops, blue walls and marble flooring.

The Dalton offers a spacious laundry room.
Coastal utility room in Wilmington with an utility sink, raised-panel cabinets, white cabinets, blue walls, a side by side washer and dryer and a dado rail.
Coastal utility room in Wilmington with an utility sink, raised-panel cabinets, white cabinets, blue walls, a side by side washer and dryer and a dado rail.

Photographs by Maria Ristau
Design ideas for a small classic galley utility room in Other with a built-in sink, shaker cabinets, white cabinets, granite worktops, blue walls, porcelain flooring, a side by side washer and dryer and grey floors.
Design ideas for a small classic galley utility room in Other with a built-in sink, shaker cabinets, white cabinets, granite worktops, blue walls, porcelain flooring, a side by side washer and dryer and grey floors.
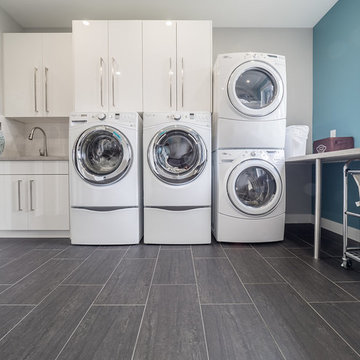
Home Builder Stretch Construction
Design ideas for a large modern l-shaped separated utility room in Edmonton with a double-bowl sink, flat-panel cabinets, white cabinets, composite countertops, blue walls, porcelain flooring, a side by side washer and dryer and grey floors.
Design ideas for a large modern l-shaped separated utility room in Edmonton with a double-bowl sink, flat-panel cabinets, white cabinets, composite countertops, blue walls, porcelain flooring, a side by side washer and dryer and grey floors.
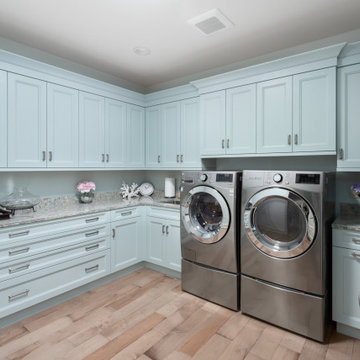
Photo of a classic l-shaped separated utility room in Chicago with a submerged sink, recessed-panel cabinets, blue cabinets, granite worktops, granite splashback, blue walls, medium hardwood flooring, a side by side washer and dryer, brown floors and multicoloured worktops.
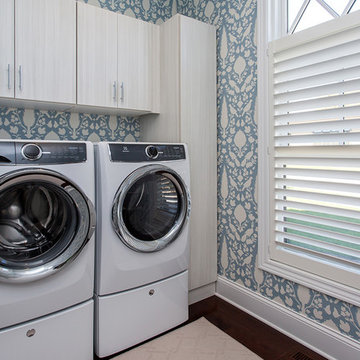
Laundry with white modern cabinets
Photo of a small country galley separated utility room in Cedar Rapids with flat-panel cabinets, light wood cabinets, blue walls, medium hardwood flooring, a side by side washer and dryer and brown floors.
Photo of a small country galley separated utility room in Cedar Rapids with flat-panel cabinets, light wood cabinets, blue walls, medium hardwood flooring, a side by side washer and dryer and brown floors.
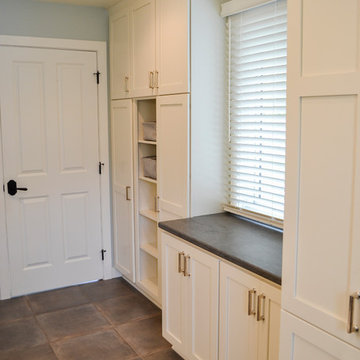
Bringing the same elements from the kitchen and living room into this bathroom/laundry combination unifies this home by giving it a consistent theme.
Medium sized traditional utility room in Other with flat-panel cabinets, white cabinets, composite countertops, blue walls, ceramic flooring, grey floors and grey worktops.
Medium sized traditional utility room in Other with flat-panel cabinets, white cabinets, composite countertops, blue walls, ceramic flooring, grey floors and grey worktops.
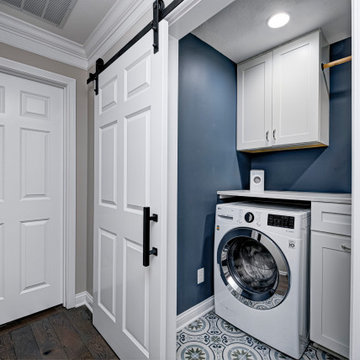
With a vision to blend functionality and aesthetics seamlessly, our design experts embarked on a journey that breathed new life into every corner.
The laundry room found its new home upstairs, adorned in a timeless blue and white palette and enriched with many practical features.
Project completed by Wendy Langston's Everything Home interior design firm, which serves Carmel, Zionsville, Fishers, Westfield, Noblesville, and Indianapolis.
For more about Everything Home, see here: https://everythinghomedesigns.com/
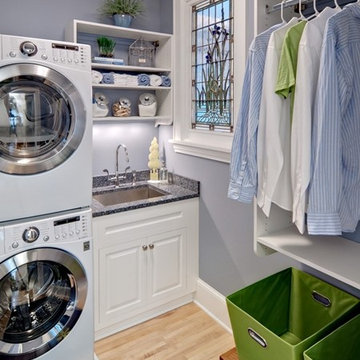
Small contemporary l-shaped separated utility room in Minneapolis with a submerged sink, raised-panel cabinets, white cabinets, granite worktops, blue walls, light hardwood flooring and a stacked washer and dryer.
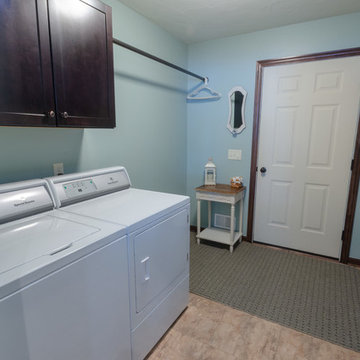
Photo of a traditional separated utility room in Milwaukee with brown cabinets, blue walls, ceramic flooring, a side by side washer and dryer and grey floors.
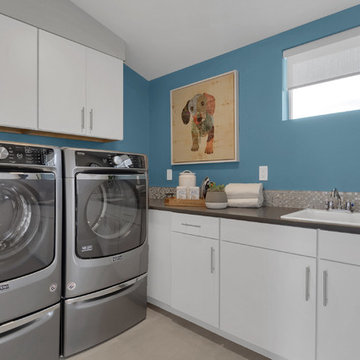
Laundry room located just off the garage entry with access to the master closet.
Design ideas for a large contemporary separated utility room in Denver with a built-in sink, flat-panel cabinets, white cabinets, engineered stone countertops, blue walls, ceramic flooring, a side by side washer and dryer, grey floors and grey worktops.
Design ideas for a large contemporary separated utility room in Denver with a built-in sink, flat-panel cabinets, white cabinets, engineered stone countertops, blue walls, ceramic flooring, a side by side washer and dryer, grey floors and grey worktops.
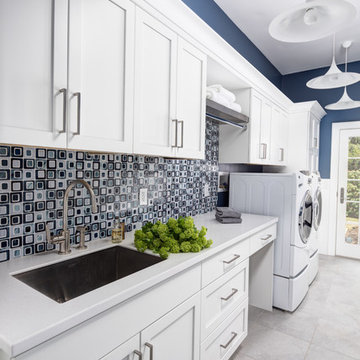
A look at the laundry room in this transitional home by DEANE inc. Custom cabinetry provides storage for more than just the gourmet kitchen as seen in this beautiful laundry room, filled with functional custom tile floors, modern fixtures, and custom countertops.
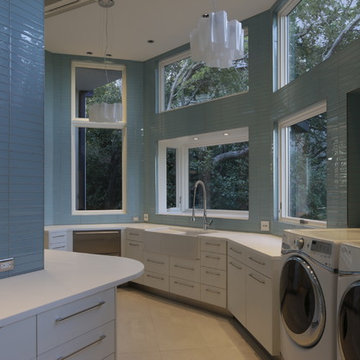
Photo of a large u-shaped separated utility room in Dallas with a belfast sink, flat-panel cabinets, white cabinets, composite countertops, blue walls, travertine flooring and a side by side washer and dryer.
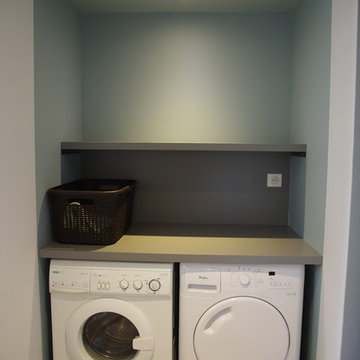
This is an example of a medium sized contemporary single-wall utility room in Paris with laminate countertops, blue walls, vinyl flooring, a side by side washer and dryer, open cabinets, brown floors and beige worktops.
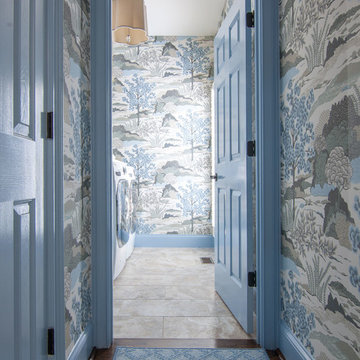
Laundry renovation, makeover in the St. Ives Country Club development in Duluth, Ga. Added wallpaper and painted cabinetry and trim a matching blue in the Thibaut Wallpaper. Extended the look into the mudroom area of the garage entrance to the home. Photos taken by Tara Carter Photography.

Small traditional u-shaped separated utility room in Other with open cabinets, white cabinets, blue walls, ceramic flooring, a side by side washer and dryer, a dado rail and wainscoting.

This is an example of a medium sized traditional galley utility room in Chicago with a submerged sink, raised-panel cabinets, brown cabinets, onyx worktops, black splashback, marble splashback, blue walls, porcelain flooring, a side by side washer and dryer, blue floors, black worktops, a wallpapered ceiling, wallpapered walls and feature lighting.
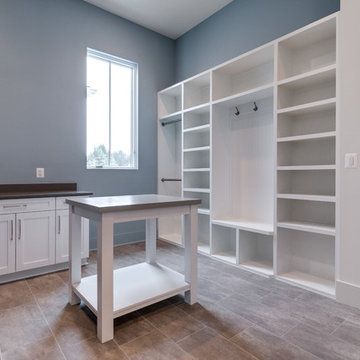
Laundry Room with cubbies and island
Asta Homes
Great Falls, VA 22066
Design ideas for a classic l-shaped utility room in DC Metro with a built-in sink, shaker cabinets, white cabinets, engineered stone countertops, blue walls, porcelain flooring, a side by side washer and dryer, grey floors and grey worktops.
Design ideas for a classic l-shaped utility room in DC Metro with a built-in sink, shaker cabinets, white cabinets, engineered stone countertops, blue walls, porcelain flooring, a side by side washer and dryer, grey floors and grey worktops.
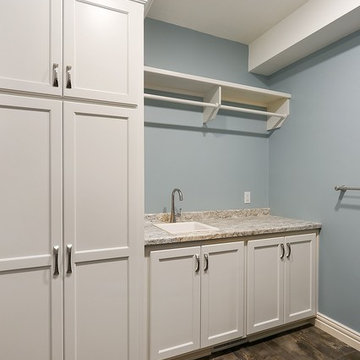
Photo of a traditional utility room in Other with a built-in sink, flat-panel cabinets, white cabinets, laminate countertops, blue walls, ceramic flooring, a side by side washer and dryer and grey floors.
Grey Utility Room with Blue Walls Ideas and Designs
5
