Grey Utility Room with Blue Walls Ideas and Designs
Refine by:
Budget
Sort by:Popular Today
41 - 60 of 270 photos
Item 1 of 3

This little laundry room uses hidden tricks to modernize and maximize limited space. The main wall features bumped out upper cabinets above the washing machine for increased storage and easy access. Next to the cabinets are open shelves that allow space for the air vent on the back wall. This fan was faux painted to match the cabinets - blending in so well you wouldn’t even know it’s there!
Between the cabinetry and blue fantasy marble countertop sits a luxuriously tiled backsplash. This beautiful backsplash hides the door to necessary valves, its outline barely visible while allowing easy access.
Making the room brighter are light, textured walls, under cabinet, and updated lighting. Though you can’t see it in the photos, one more trick was used: the door was changed to smaller french doors, so when open, they are not in the middle of the room. Door backs are covered in the same wallpaper as the rest of the room - making the doors look like part of the room, and increasing available space.

Treve Johnson Photography
Design ideas for a medium sized traditional single-wall laundry cupboard in San Francisco with louvered cabinets, white cabinets, blue walls, a side by side washer and dryer, grey floors and white worktops.
Design ideas for a medium sized traditional single-wall laundry cupboard in San Francisco with louvered cabinets, white cabinets, blue walls, a side by side washer and dryer, grey floors and white worktops.

M & M Quality Home Contractors
Medium sized classic utility room in Minneapolis with a built-in sink, white cabinets, laminate countertops, blue walls, ceramic flooring, a side by side washer and dryer and recessed-panel cabinets.
Medium sized classic utility room in Minneapolis with a built-in sink, white cabinets, laminate countertops, blue walls, ceramic flooring, a side by side washer and dryer and recessed-panel cabinets.

Original to the home was a beautiful stained glass window. The homeowner’s wanted to reuse it and since the laundry room had no exterior window, it was perfect. Natural light from the skylight above the back stairway filters through it and illuminates the laundry room. What was an otherwise mundane space now showcases a beautiful art piece. The room also features one of Cambria’s newest counter top colors, Parys. The rich blue and gray tones are seen again in the blue wall paint and the stainless steel sink and faucet finish. Twin Cities Closet Company provided for this small space making the most of every square inch.

Architect: Tim Brown Architecture. Photographer: Casey Fry
Large farmhouse single-wall separated utility room in Austin with a submerged sink, shaker cabinets, concrete flooring, a side by side washer and dryer, blue cabinets, marble worktops, blue walls, grey floors and white worktops.
Large farmhouse single-wall separated utility room in Austin with a submerged sink, shaker cabinets, concrete flooring, a side by side washer and dryer, blue cabinets, marble worktops, blue walls, grey floors and white worktops.

Inspiration for a large nautical single-wall utility room in Other with a feature wall, shaker cabinets, wood worktops, blue walls, slate flooring, a side by side washer and dryer, grey floors and brown worktops.

This busy family needed a functional yet beautiful laundry room since it is off the garage entrance as well as it's own entrance off the front of the house too!

Combined Laundry and Craft Room
Photo of a large classic u-shaped utility room in Seattle with shaker cabinets, white cabinets, engineered stone countertops, white splashback, metro tiled splashback, blue walls, porcelain flooring, a side by side washer and dryer, black floors, white worktops, wallpapered walls and feature lighting.
Photo of a large classic u-shaped utility room in Seattle with shaker cabinets, white cabinets, engineered stone countertops, white splashback, metro tiled splashback, blue walls, porcelain flooring, a side by side washer and dryer, black floors, white worktops, wallpapered walls and feature lighting.

Casey Fry
Design ideas for an expansive rural galley utility room in Austin with a submerged sink, blue cabinets, engineered stone countertops, blue walls, concrete flooring, a side by side washer and dryer and shaker cabinets.
Design ideas for an expansive rural galley utility room in Austin with a submerged sink, blue cabinets, engineered stone countertops, blue walls, concrete flooring, a side by side washer and dryer and shaker cabinets.
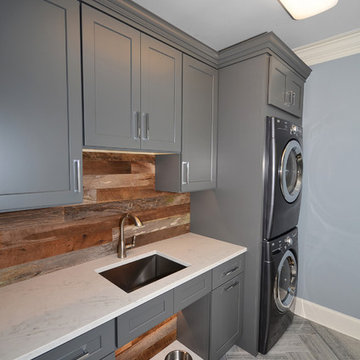
Lanshai Stone tile form The Tile Shop laid in a herringbone pattern, Zodiak London Sky Quartz countertops, Reclaimed Barnwood backsplash from a Lincolnton, NC barn from ReclaimedNC, LED undercabinet lights, and custom dog feeding area.

Design ideas for a medium sized traditional single-wall separated utility room in Detroit with an utility sink, open cabinets, white cabinets, blue walls, travertine flooring, a side by side washer and dryer, composite countertops and beige floors.
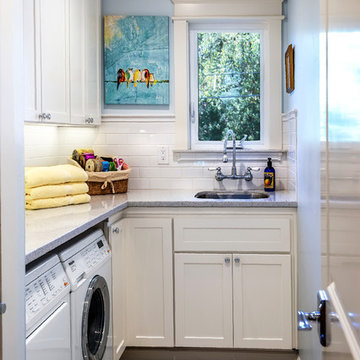
Charlie Gibson Photography
Design ideas for a classic utility room in San Francisco with a submerged sink, white cabinets, marble worktops, blue walls, ceramic flooring and a side by side washer and dryer.
Design ideas for a classic utility room in San Francisco with a submerged sink, white cabinets, marble worktops, blue walls, ceramic flooring and a side by side washer and dryer.

Inspiration for a large classic l-shaped separated utility room in Seattle with a built-in sink, shaker cabinets, white cabinets, blue walls, porcelain flooring, a side by side washer and dryer, beige floors and white worktops.

Builder: Pete's Construction, Inc.
Photographer: Jeff Garland
Why choose when you don't have to? Today's top architectural styles are reflected in this impressive yet inviting design, which features the best of cottage, Tudor and farmhouse styles. The exterior includes board and batten siding, stone accents and distinctive windows. Indoor/outdoor spaces include a three-season porch with a fireplace and a covered patio perfect for entertaining. Inside, highlights include a roomy first floor, with 1,800 square feet of living space, including a mudroom and laundry, a study and an open plan living, dining and kitchen area. Upstairs, 1400 square feet includes a large master bath and bedroom (with 10-foot ceiling), two other bedrooms and a bunkroom. Downstairs, another 1,300 square feet await, where a walk-out family room connects the interior and exterior and another bedroom welcomes guests.

This long narrow laundry room was transformed into amazing storage for a family with 3 baseball playing boys. Lots of storage for sports equipment and shoes and a beautiful dedicated laundry area.
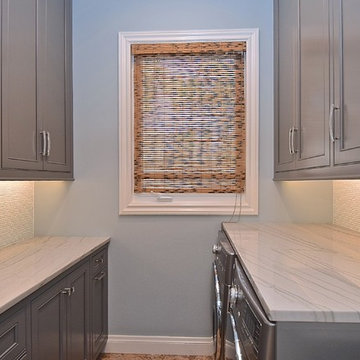
This custom family home was built in 2000. The 4 kids have grown into teenagers so Mom decided it was time for an elegant yet functional renovation for her to enjoy. The end result is a functional repurposing of the space with a lighter color palette and a fresh updated look.
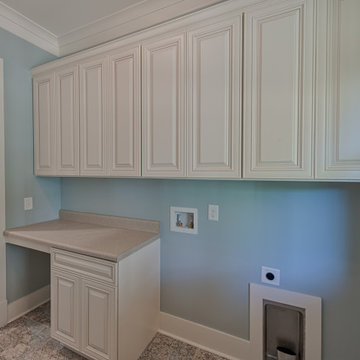
Medium sized rural single-wall separated utility room in Atlanta with shaker cabinets, beige cabinets, laminate countertops, blue walls, limestone flooring, a side by side washer and dryer, multi-coloured floors and beige worktops.
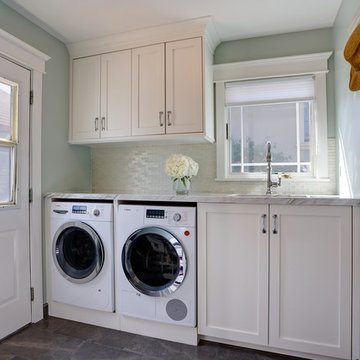
Pristine white cabinets, natural stone floors and deep laundry room sink.
Inspiration for a small nautical galley separated utility room in San Francisco with a submerged sink, shaker cabinets, white cabinets, marble worktops, blue walls, marble flooring and a side by side washer and dryer.
Inspiration for a small nautical galley separated utility room in San Francisco with a submerged sink, shaker cabinets, white cabinets, marble worktops, blue walls, marble flooring and a side by side washer and dryer.
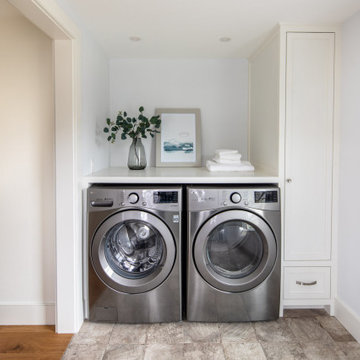
Inspiration for a small beach style single-wall separated utility room in Boston with a side by side washer and dryer, blue walls, multi-coloured floors, white worktops, recessed-panel cabinets, white cabinets, wood worktops and ceramic flooring.
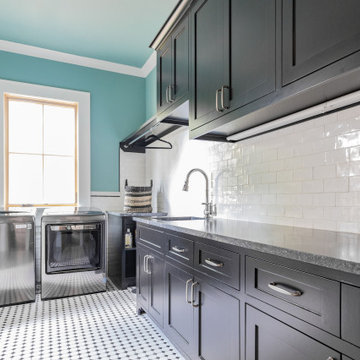
Large farmhouse l-shaped separated utility room in Houston with a submerged sink, shaker cabinets, black cabinets, granite worktops, blue walls, ceramic flooring, a side by side washer and dryer, multi-coloured floors and black worktops.
Grey Utility Room with Blue Walls Ideas and Designs
3