Grey Utility Room with Blue Walls Ideas and Designs
Refine by:
Budget
Sort by:Popular Today
161 - 180 of 270 photos
Item 1 of 3
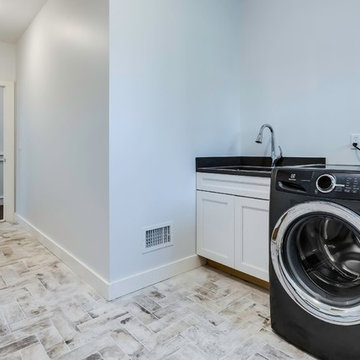
Although uncompleted at the time of the picture, this laundry room still packed a punch. Maybe it was that awesome marble subway tile floor? Who knows. But It definitely gives me Laundry room envy.
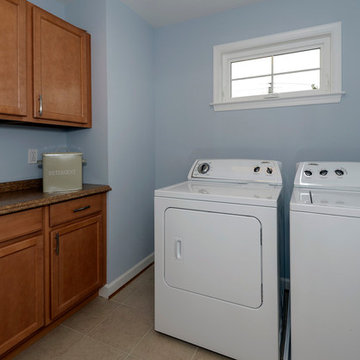
Inspiration for a separated utility room in DC Metro with a single-bowl sink, medium wood cabinets, granite worktops, blue walls, ceramic flooring and a side by side washer and dryer.
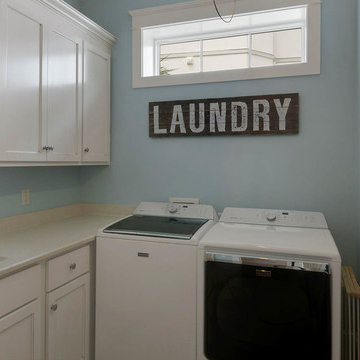
Design ideas for a small coastal l-shaped separated utility room in Miami with a submerged sink, recessed-panel cabinets, white cabinets, composite countertops, blue walls and a side by side washer and dryer.
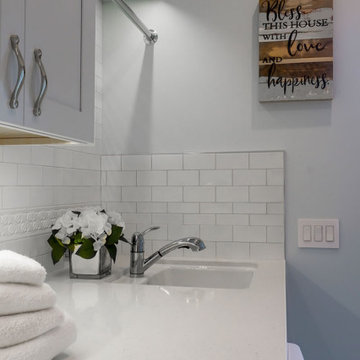
Blue custom cabinets with undermount LED lights & drip dry hanging rod. Pale blue walls contrasted by white baseboards & glass French door. ORB finish door hardware.
Custom quartz countertops with large undermount laundry sink. White subway backsplash tiles are finished schluter edge detail. Porcelain wood look plank floor tile.
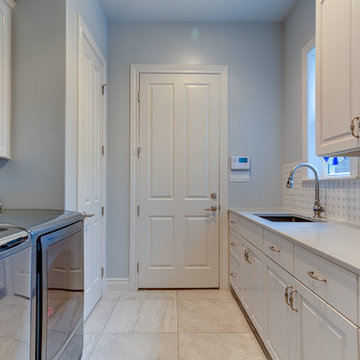
Medium sized classic galley separated utility room in Austin with a submerged sink, raised-panel cabinets, white cabinets, engineered stone countertops, blue walls, porcelain flooring, a side by side washer and dryer, grey floors and white worktops.
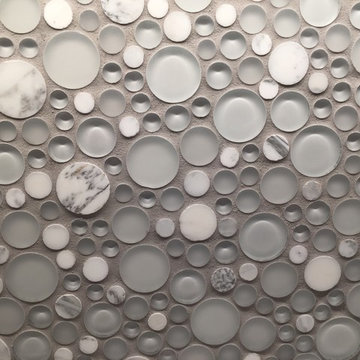
Tile BackSplash:
Emser Lucente Ambrato Circle W80LUCEAB1212MOC
Grout: TEC 939 Mist
This is an example of a small traditional single-wall laundry cupboard in Minneapolis with a submerged sink, shaker cabinets, white cabinets, engineered stone countertops, blue walls, dark hardwood flooring, brown floors and white worktops.
This is an example of a small traditional single-wall laundry cupboard in Minneapolis with a submerged sink, shaker cabinets, white cabinets, engineered stone countertops, blue walls, dark hardwood flooring, brown floors and white worktops.
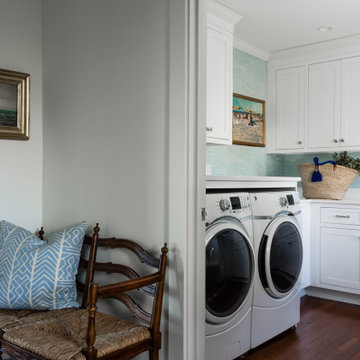
Large nautical u-shaped separated utility room in Providence with a submerged sink, shaker cabinets, engineered stone countertops, white splashback, engineered quartz splashback, blue walls, dark hardwood flooring, a side by side washer and dryer, brown floors, white worktops and wallpapered walls.
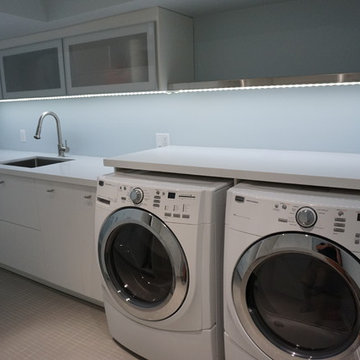
Photo of a modern galley utility room in Toronto with a submerged sink, flat-panel cabinets, white cabinets, engineered stone countertops, blue walls, porcelain flooring and a side by side washer and dryer.
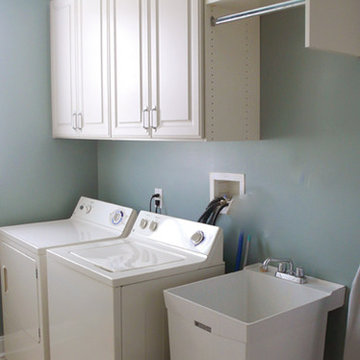
Utility room in Boston with a built-in sink, raised-panel cabinets, white cabinets, blue walls, terracotta flooring and a side by side washer and dryer.
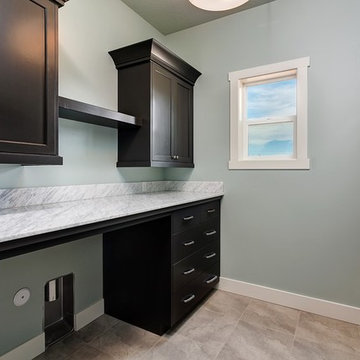
Doug Petersen Photography
Design ideas for a large classic galley separated utility room in Boise with shaker cabinets, black cabinets, engineered stone countertops, blue walls, ceramic flooring and a side by side washer and dryer.
Design ideas for a large classic galley separated utility room in Boise with shaker cabinets, black cabinets, engineered stone countertops, blue walls, ceramic flooring and a side by side washer and dryer.
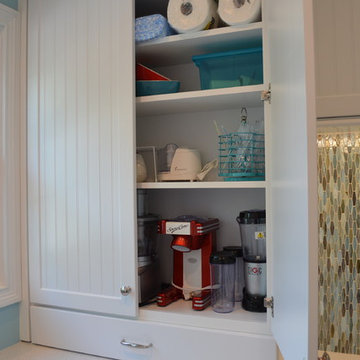
Photo of a medium sized classic utility room in Cleveland with a submerged sink, recessed-panel cabinets, white cabinets, engineered stone countertops, blue walls and ceramic flooring.
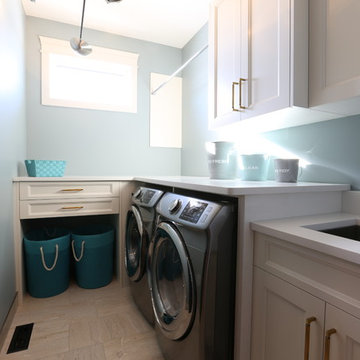
Photo of a modern l-shaped separated utility room in Other with a built-in sink, recessed-panel cabinets, white cabinets, engineered stone countertops, blue walls, ceramic flooring, a side by side washer and dryer and beige floors.
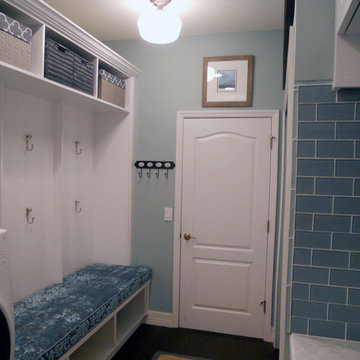
Photos by Angelo Cane
Photo of a medium sized classic galley utility room in Orlando with raised-panel cabinets, white cabinets, marble worktops, blue walls, porcelain flooring and a side by side washer and dryer.
Photo of a medium sized classic galley utility room in Orlando with raised-panel cabinets, white cabinets, marble worktops, blue walls, porcelain flooring and a side by side washer and dryer.
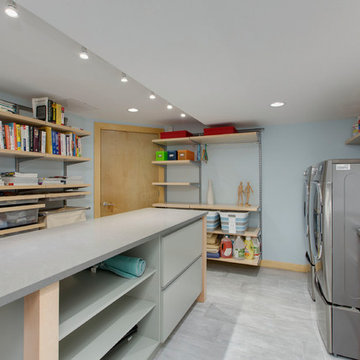
Inspiration for a large contemporary u-shaped utility room in Boston with a belfast sink, flat-panel cabinets, grey cabinets, engineered stone countertops, blue walls, porcelain flooring, a side by side washer and dryer and grey floors.
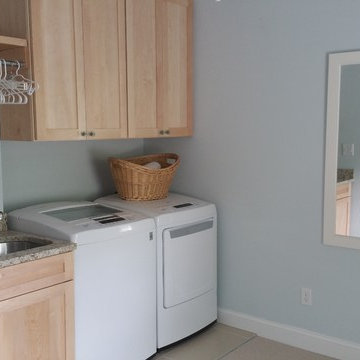
This project encompassed the renovation of a full 2-story home plus the lower level renovation including the Kitchen, Dining room, Living room, Powder room on the first floor. The second floor was gutted and space planned to accommodate a new Master Bath, Hall Bath, Laundry Room, and Guest Bedroom. The vaulted ceilings add a unique character to each bedroom on the second floor.
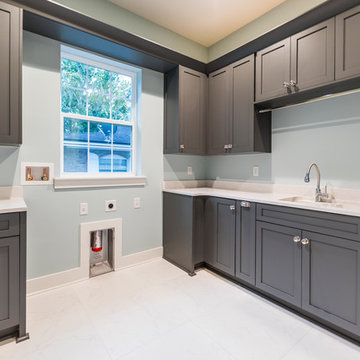
This 5466 SF custom home sits high on a bluff overlooking the St Johns River with wide views of downtown Jacksonville. The home includes five bedrooms, five and a half baths, formal living and dining rooms, a large study and theatre. An extensive rear lanai with outdoor kitchen and balcony take advantage of the riverfront views. A two-story great room with demonstration kitchen featuring Miele appliances is the central core of the home.
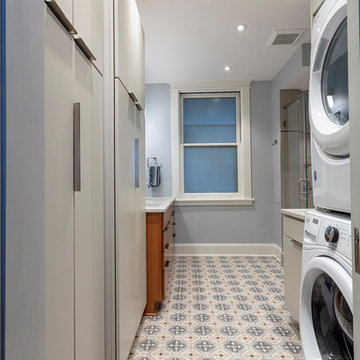
Tom Little Photography
This is an example of a small classic utility room in Other with flat-panel cabinets, medium wood cabinets, blue walls, porcelain flooring and multi-coloured floors.
This is an example of a small classic utility room in Other with flat-panel cabinets, medium wood cabinets, blue walls, porcelain flooring and multi-coloured floors.
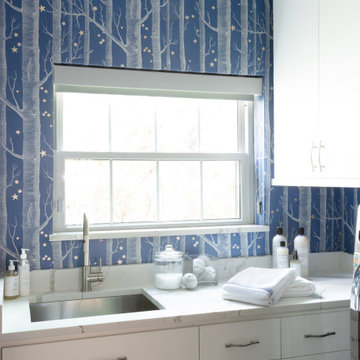
This remodel was for a family moving from Dallas to The Woodlands/Spring Area. They wanted to find a home in the area that they could remodel to their more modern style. Design kid-friendly for two young children and two dogs. You don't have to sacrifice good design for family-friendly
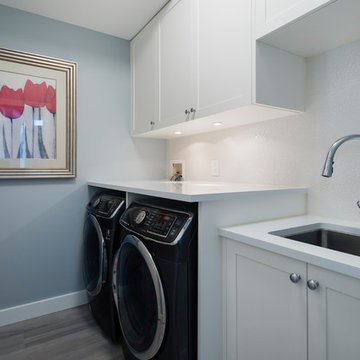
This is an example of a medium sized traditional single-wall separated utility room in Vancouver with a submerged sink, recessed-panel cabinets, white cabinets, engineered stone countertops, blue walls, porcelain flooring and a side by side washer and dryer.
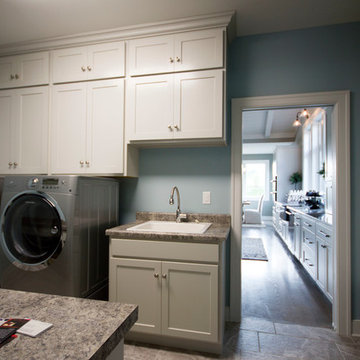
Homecrest Cabinets in Arbor Maple in Sand Dollar
Amerock Hardware
Design ideas for a medium sized classic galley utility room in Cincinnati with a built-in sink, shaker cabinets, grey cabinets, laminate countertops, blue walls, ceramic flooring, a side by side washer and dryer and grey floors.
Design ideas for a medium sized classic galley utility room in Cincinnati with a built-in sink, shaker cabinets, grey cabinets, laminate countertops, blue walls, ceramic flooring, a side by side washer and dryer and grey floors.
Grey Utility Room with Blue Walls Ideas and Designs
9