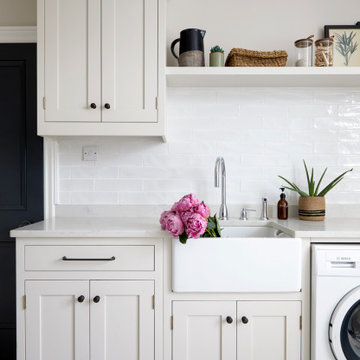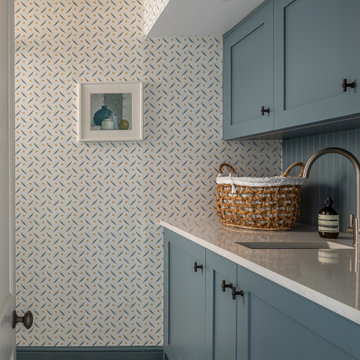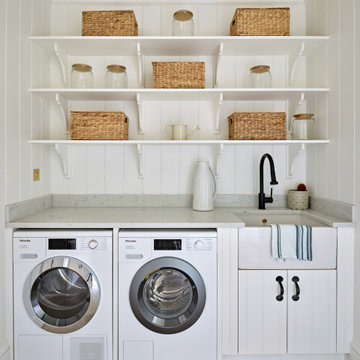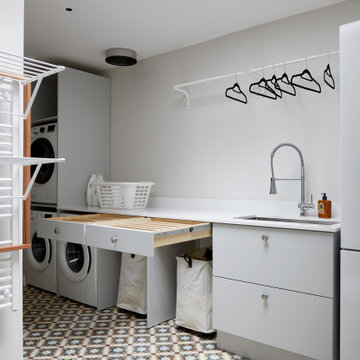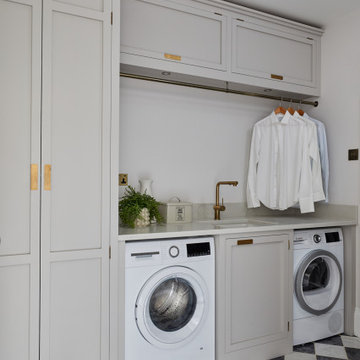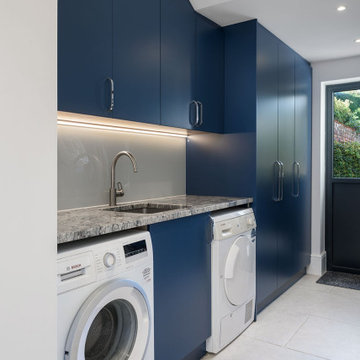Grey, White Utility Room Ideas and Designs
Refine by:
Budget
Sort by:Popular Today
1 - 20 of 50,543 photos
Item 1 of 3
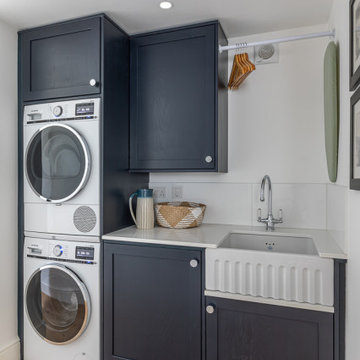
Complete new build on the beautiful Cornish coast line. 4 bedroom family home.
Beach style utility room in Buckinghamshire.
Beach style utility room in Buckinghamshire.

Inspiration for an expansive classic u-shaped utility room in Surrey with a built-in sink, all styles of cabinet, grey cabinets, marble worktops, multi-coloured splashback, mosaic tiled splashback, porcelain flooring, grey floors and purple worktops.

Large traditional galley utility room in Hampshire with a built-in sink, shaker cabinets, grey cabinets, marble worktops, white splashback, marble splashback, light hardwood flooring, beige floors and white worktops.

Contemporary laundry and utility room in Cashmere with Wenge effect worktops. Elevated Miele washing machine and tumble dryer with pull-out shelf below for easy changeover of loads.
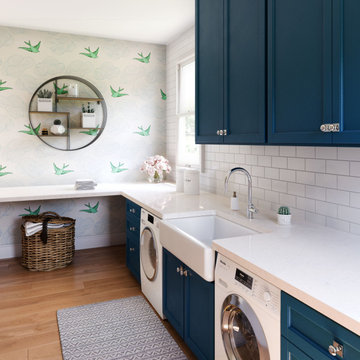
Manufactured and install by Uk Quartz Ltd
Classic utility room in London with a feature wall.
Classic utility room in London with a feature wall.

this dog wash is a great place to clean up your pets and give them the spa treatment they deserve. There is even an area to relax for your pet under the counter in the padded cabinet.

A compact extension that contains a utility area, wc and lots of extra storage for all and bikes.
Photo credit: Gavin Stewart
This is an example of a small classic single-wall utility room in Manchester with flat-panel cabinets, grey cabinets, granite worktops, white walls, brick flooring, a concealed washer and dryer, black worktops and a submerged sink.
This is an example of a small classic single-wall utility room in Manchester with flat-panel cabinets, grey cabinets, granite worktops, white walls, brick flooring, a concealed washer and dryer, black worktops and a submerged sink.

A small utility room in our handleless Shaker-style painted in a dark grey colour - 'Worsted' by Farrow and Ball. A washer-dryer stack is a good solution for small spaces like this. The tap is Franke Nyon in stainless steel and the sink is a small Franke Kubus stainless steel sink. The appliances are a Miele WKR571WPS washing machine and a Miele TKR850WP tumble dryer.
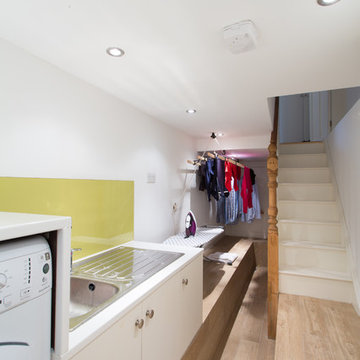
The cellar has been converted into a very useful utility room
Inspiration for a small contemporary single-wall separated utility room in Surrey with a built-in sink, white cabinets, composite countertops, white walls, medium hardwood flooring, a side by side washer and dryer and beige floors.
Inspiration for a small contemporary single-wall separated utility room in Surrey with a built-in sink, white cabinets, composite countertops, white walls, medium hardwood flooring, a side by side washer and dryer and beige floors.

Traditional single-wall separated utility room in Boston with a built-in sink, shaker cabinets, white cabinets, grey walls, a side by side washer and dryer, black floors and white worktops.

Treve Johnson Photography
Design ideas for a medium sized traditional single-wall laundry cupboard in San Francisco with louvered cabinets, white cabinets, blue walls, a side by side washer and dryer, grey floors and white worktops.
Design ideas for a medium sized traditional single-wall laundry cupboard in San Francisco with louvered cabinets, white cabinets, blue walls, a side by side washer and dryer, grey floors and white worktops.

Josh Beeman Photography
Photo of a traditional single-wall separated utility room in Cincinnati with a submerged sink, recessed-panel cabinets, white cabinets, blue walls, dark hardwood flooring, a stacked washer and dryer, brown floors and black worktops.
Photo of a traditional single-wall separated utility room in Cincinnati with a submerged sink, recessed-panel cabinets, white cabinets, blue walls, dark hardwood flooring, a stacked washer and dryer, brown floors and black worktops.
Grey, White Utility Room Ideas and Designs
1
