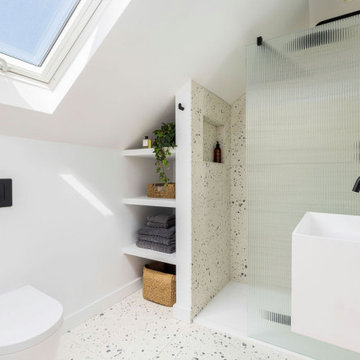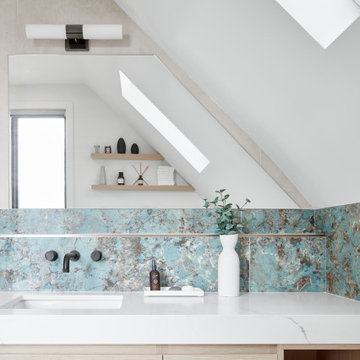Half Tiled Bathroom with a Floating Vanity Unit Ideas and Designs
Refine by:
Budget
Sort by:Popular Today
1 - 20 of 426 photos
Item 1 of 3

This is an example of a farmhouse half tiled bathroom in Hampshire with white cabinets, a claw-foot bath, a walk-in shower, beige walls, beige floors, a single sink, a floating vanity unit, exposed beams and flat-panel cabinets.

Design ideas for a large contemporary cream and black ensuite half tiled bathroom in London with flat-panel cabinets, brown cabinets, a walk-in shower, a wall mounted toilet, white tiles, porcelain tiles, beige walls, dark hardwood flooring, a console sink, limestone worktops, brown floors, an open shower, beige worktops, a wall niche, double sinks, a floating vanity unit and a coffered ceiling.

Ensuite bathroom with brass sanitaryware
Design ideas for a contemporary grey and white half tiled bathroom in London with flat-panel cabinets, grey cabinets, grey tiles, porcelain tiles, grey walls, porcelain flooring, engineered stone worktops, grey floors, a hinged door, white worktops, feature lighting, a single sink, a floating vanity unit, a submerged bath, a corner shower and a submerged sink.
Design ideas for a contemporary grey and white half tiled bathroom in London with flat-panel cabinets, grey cabinets, grey tiles, porcelain tiles, grey walls, porcelain flooring, engineered stone worktops, grey floors, a hinged door, white worktops, feature lighting, a single sink, a floating vanity unit, a submerged bath, a corner shower and a submerged sink.

Design ideas for a medium sized contemporary bathroom in London with a wall mounted toilet, green tiles, cement tiles, cement flooring, concrete worktops, green floors, green worktops, a single sink, a floating vanity unit, pink walls and a wall-mounted sink.

Design ideas for a large modern bathroom in Houston with flat-panel cabinets, white cabinets, grey tiles, metro tiles, white walls, light hardwood flooring, a wall-mounted sink, tiled worktops, brown floors, an open shower, white worktops, a single sink, a floating vanity unit and a vaulted ceiling.

Design ideas for a medium sized contemporary bathroom in Other with flat-panel cabinets, light wood cabinets, a freestanding bath, a corner shower, a wall mounted toilet, green tiles, white walls, a vessel sink, wooden worktops, grey floors, beige worktops, double sinks, a floating vanity unit, ceramic tiles, concrete flooring and an open shower.

Photo of a small midcentury ensuite half tiled bathroom in San Francisco with a submerged bath, a two-piece toilet, white tiles, ceramic tiles, cement flooring, white floors, flat-panel cabinets, light wood cabinets, a shower/bath combination, white walls, an integrated sink, an open shower, white worktops, a wall niche, a single sink and a floating vanity unit.

Half height tiled shelf, enabling the toilet, sink and taps to be wall mounted
Design ideas for a medium sized contemporary bathroom in Hertfordshire with grey cabinets, a freestanding bath, a walk-in shower, green tiles, porcelain tiles, beige walls, vinyl flooring, a wall-mounted sink, solid surface worktops, brown floors, an open shower, grey worktops, a single sink, a floating vanity unit and exposed beams.
Design ideas for a medium sized contemporary bathroom in Hertfordshire with grey cabinets, a freestanding bath, a walk-in shower, green tiles, porcelain tiles, beige walls, vinyl flooring, a wall-mounted sink, solid surface worktops, brown floors, an open shower, grey worktops, a single sink, a floating vanity unit and exposed beams.

Inspiration for a small bohemian bathroom in London with flat-panel cabinets, dark wood cabinets, a walk-in shower, a wall mounted toilet, blue tiles, metro tiles, grey walls, ceramic flooring, onyx worktops, grey floors, white worktops, a feature wall, a single sink and a floating vanity unit.

This cool, masculine loft bathroom was so much fun to design. To maximise the space we designed a custom vanity unit to fit from wall to wall with mirror cut to match. Black framed, smoked grey glass perfectly frames the vanity area from the shower.

Project completed by Reka Jemmott, Jemm Interiors desgn firm, which serves Sandy Springs, Alpharetta, Johns Creek, Buckhead, Cumming, Roswell, Brookhaven and Atlanta areas.

Photo of a medium sized scandinavian bathroom in London with flat-panel cabinets, light wood cabinets, a one-piece toilet, grey tiles, ceramic tiles, grey walls, limestone flooring, a vessel sink, marble worktops, grey floors, an open shower, beige worktops, a feature wall, a single sink and a floating vanity unit.

Open Plan Shower set within a small existing bedroom of a Californian Bungalow. A wall was added into the middle of the room creating on one side, the ensuite, and on the other, a laundry and main bathroom

Bespoke shower wall tile design, made from off cuts of the larger wall tiles.
And some Stylish shower shelf additions. Refillable bottles.
Inspiration for a small contemporary ensuite half tiled bathroom in Other with flat-panel cabinets, brown cabinets, a walk-in shower, a one-piece toilet, beige tiles, ceramic tiles, beige walls, vinyl flooring, a vessel sink, wooden worktops, beige floors, a hinged door, a single sink and a floating vanity unit.
Inspiration for a small contemporary ensuite half tiled bathroom in Other with flat-panel cabinets, brown cabinets, a walk-in shower, a one-piece toilet, beige tiles, ceramic tiles, beige walls, vinyl flooring, a vessel sink, wooden worktops, beige floors, a hinged door, a single sink and a floating vanity unit.

This is an example of a small modern half tiled bathroom in San Francisco with flat-panel cabinets, medium wood cabinets, an alcove bath, a shower/bath combination, a wall mounted toilet, white tiles, metro tiles, white walls, slate flooring, an integrated sink, solid surface worktops, grey floors, a sliding door, white worktops, a wall niche, a single sink and a floating vanity unit.

Photo of a medium sized modern bathroom in Other with beaded cabinets, a freestanding bath, a walk-in shower, pink tiles, white walls, terrazzo flooring, a submerged sink, multi-coloured floors, an open shower, white worktops, a wall niche, a single sink and a floating vanity unit.

Large eclectic ensuite half tiled bathroom in London with a freestanding bath, a walk-in shower, a one-piece toilet, green tiles, ceramic tiles, green walls, cement flooring, a wall-mounted sink, grey floors, an open shower and a floating vanity unit.

The combination of light colours, natural materials and natural light from the skylight creates a beautiful and calming atmosphere. The light and airy feel of this bathroom design is perfect for small spaces, as it creates the illusion of more room.

Here you get a great look at how the tiles help to zone the space, and just look at that pop of green! Beautiful.
Design ideas for a small contemporary grey and black ensuite half tiled bathroom in London with flat-panel cabinets, light wood cabinets, a freestanding bath, a walk-in shower, a wall mounted toilet, black tiles, porcelain tiles, green walls, wood-effect flooring, a vessel sink, wooden worktops, black floors, an open shower, beige worktops, a feature wall, a single sink, a floating vanity unit and a vaulted ceiling.
Design ideas for a small contemporary grey and black ensuite half tiled bathroom in London with flat-panel cabinets, light wood cabinets, a freestanding bath, a walk-in shower, a wall mounted toilet, black tiles, porcelain tiles, green walls, wood-effect flooring, a vessel sink, wooden worktops, black floors, an open shower, beige worktops, a feature wall, a single sink, a floating vanity unit and a vaulted ceiling.

Design ideas for a medium sized modern grey and teal ensuite half tiled bathroom in Toronto with flat-panel cabinets, beige cabinets, a built-in shower, a wall mounted toilet, green tiles, porcelain tiles, white walls, porcelain flooring, a submerged sink, engineered stone worktops, grey floors, an open shower, white worktops, a single sink, a floating vanity unit and a vaulted ceiling.
Half Tiled Bathroom with a Floating Vanity Unit Ideas and Designs
1

 Shelves and shelving units, like ladder shelves, will give you extra space without taking up too much floor space. Also look for wire, wicker or fabric baskets, large and small, to store items under or next to the sink, or even on the wall.
Shelves and shelving units, like ladder shelves, will give you extra space without taking up too much floor space. Also look for wire, wicker or fabric baskets, large and small, to store items under or next to the sink, or even on the wall.  The sink, the mirror, shower and/or bath are the places where you might want the clearest and strongest light. You can use these if you want it to be bright and clear. Otherwise, you might want to look at some soft, ambient lighting in the form of chandeliers, short pendants or wall lamps. You could use accent lighting around your bath in the form to create a tranquil, spa feel, as well.
The sink, the mirror, shower and/or bath are the places where you might want the clearest and strongest light. You can use these if you want it to be bright and clear. Otherwise, you might want to look at some soft, ambient lighting in the form of chandeliers, short pendants or wall lamps. You could use accent lighting around your bath in the form to create a tranquil, spa feel, as well. 