Half Tiled Bathroom with a Floating Vanity Unit Ideas and Designs
Refine by:
Budget
Sort by:Popular Today
141 - 160 of 428 photos
Item 1 of 3
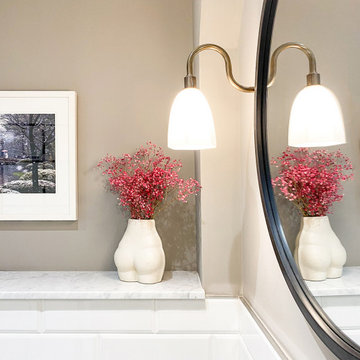
Design ideas for a small eclectic grey and white bathroom in London with flat-panel cabinets, grey cabinets, a built-in shower, a wall mounted toilet, white tiles, metro tiles, grey walls, cement flooring, a vessel sink, marble worktops, grey floors, a hinged door, white worktops, a single sink and a floating vanity unit.
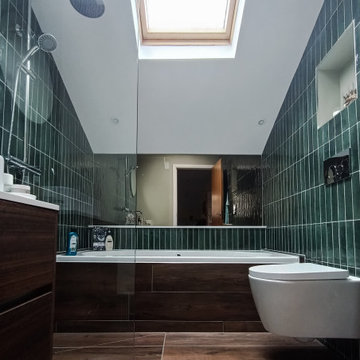
The client was looking for a woodland aesthetic for this master en-suite. The green textured tiles and dark wenge wood tiles were the perfect combination to bring this idea to life. The wall mounted vanity, wall mounted toilet, tucked away towel warmer and wetroom shower allowed for the floor area to feel much more spacious and gave the room much more breathability. The bronze mirror was the feature needed to give this master en-suite that finishing touch.
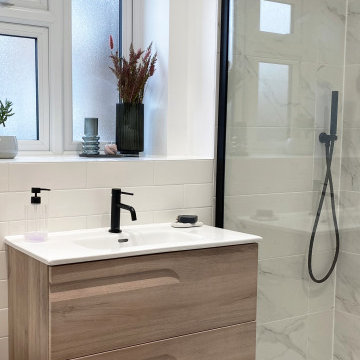
Small contemporary ensuite half tiled bathroom in Kent with flat-panel cabinets, light wood cabinets, a walk-in shower, a wall mounted toilet, white tiles, white walls, porcelain flooring, a built-in sink, engineered stone worktops, grey floors, an open shower, white worktops, a single sink, a floating vanity unit and all types of ceiling.
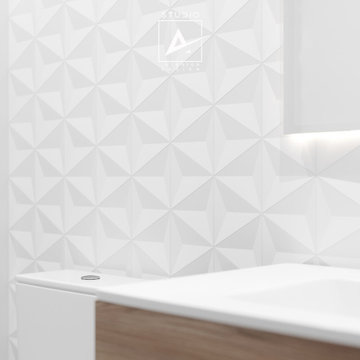
This is an example of a small contemporary bathroom in San Francisco with a one-piece toilet, white tiles, porcelain tiles, a single sink and a floating vanity unit.
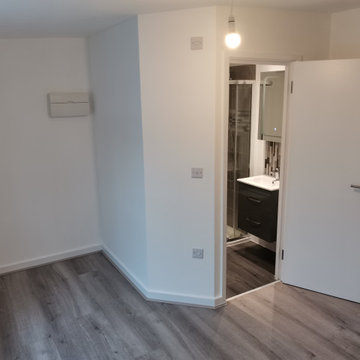
Existing office space on the first floor of the building to be converted and renovated into one bedroom flat with open plan kitchen living room and good size ensuite double bedroom. Total renovation cost including some external work £25000
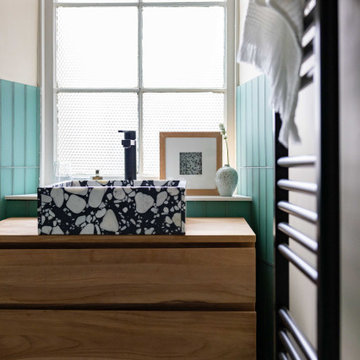
This galley style bathroom was completely ripped out and stripped back to make into a wet room. Joists were repaired and floor raised, complete with under floor heating. All plumbing re-done. Ceiling dropped and walls re-plastered.
Green glass tiles | Claybrook studio
Floor tiles (non slip) | Porcelainosa
All F&F (black matt) | Porcelainosa
Terrazzo sink | Tikamoon
Teak sink unit | Tikamoon
Window sill & toilet tops | Corian
Wall colour | Paper V by Paint & Paper Library
Ceiling and woodwork | White
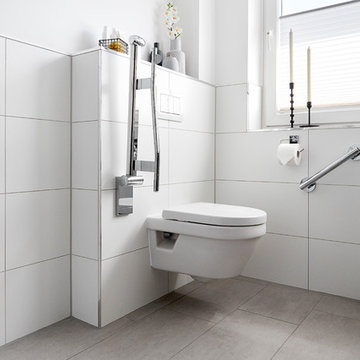
Das sanierte Badezimmer ist nun ein praktikables Raumwunder mit vielen altersgerechten Elementen.
Large contemporary bathroom in Other with flat-panel cabinets, ceramic tiles, laminate worktops, a hinged door, white worktops, a floating vanity unit, brown cabinets, a walk-in shower, a wall mounted toilet, white tiles, white walls, ceramic flooring, an integrated sink, brown floors and a single sink.
Large contemporary bathroom in Other with flat-panel cabinets, ceramic tiles, laminate worktops, a hinged door, white worktops, a floating vanity unit, brown cabinets, a walk-in shower, a wall mounted toilet, white tiles, white walls, ceramic flooring, an integrated sink, brown floors and a single sink.
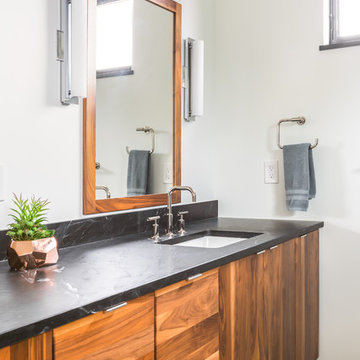
Midcentury half tiled bathroom in Denver with medium wood cabinets, mosaic tile flooring, black floors, a hinged door, a floating vanity unit and double sinks.
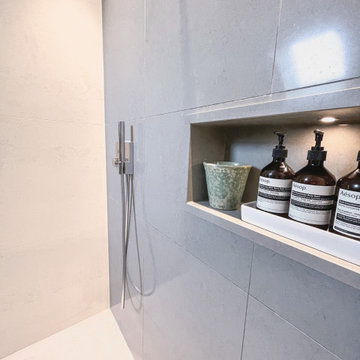
Shower products can be stored on a recessed shelf in the wall of the shower. Both the floor and the wall are covered with cream ceramic tiles. The accent wall has grey tiles. A hand-held shower is conveniently located for ease of cleaning. Not shown is the rain shower suspended from the ceiling and the full length glass wall which prevents the water splashing onto the bathroom floor. An ideal solution when space is limited.
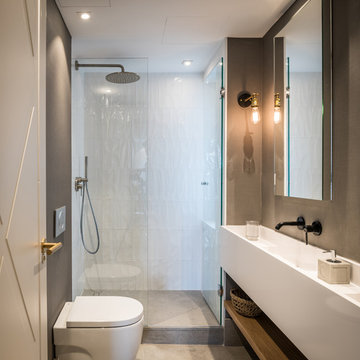
Photo of a medium sized classic grey and white bathroom in Other with open cabinets, white cabinets, a walk-in shower, a wall mounted toilet, white tiles, porcelain tiles, grey walls, concrete flooring, a trough sink, limestone worktops, grey floors, an open shower, white worktops, a floating vanity unit and double sinks.
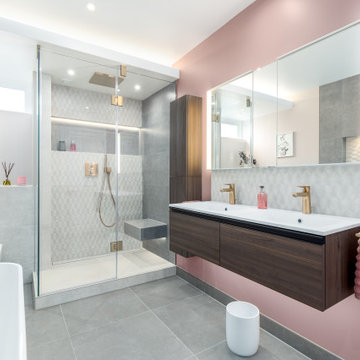
A light a fresh modern family bathroom with feature tiles in recesses and several layers of lighting make this a lovely space to relax in. Semi freestanding bath and a large shower with seat, double vanity unit and additional wall storage makes it a very practical space.
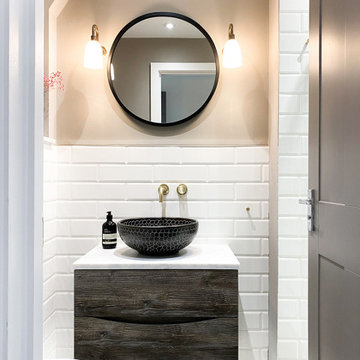
Inspiration for a small bohemian grey and white bathroom in London with flat-panel cabinets, grey cabinets, a built-in shower, a wall mounted toilet, white tiles, metro tiles, grey walls, cement flooring, a vessel sink, marble worktops, grey floors, a hinged door, white worktops, a single sink and a floating vanity unit.
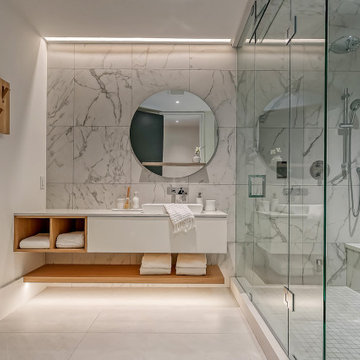
Large contemporary grey and white bathroom in Toronto with open cabinets, white cabinets, all types of shower, white tiles, a vessel sink, a hinged door, white worktops, a single sink, a floating vanity unit, a one-piece toilet, ceramic tiles, ceramic flooring and white floors.
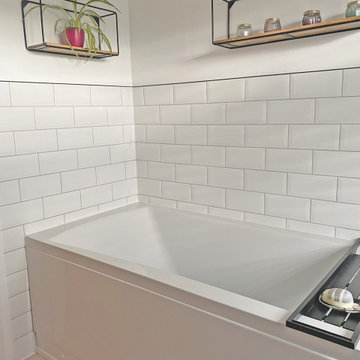
This bright bathroom is the result of a storage room transformation. Balancing light and dark colours within this space creates a happy and illuminated space to accommodate our clients.
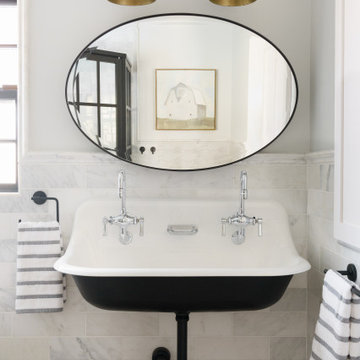
Inspiration for a medium sized rural grey and black bathroom in San Diego with white tiles, marble tiles, white walls, vinyl flooring, a trough sink, brown floors, double sinks and a floating vanity unit.
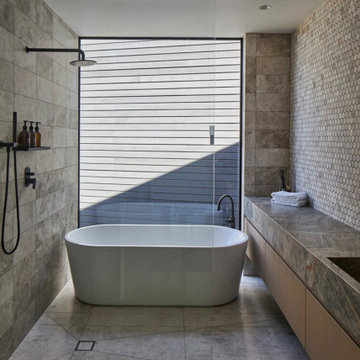
This is an example of a contemporary ensuite half tiled bathroom with flat-panel cabinets, a freestanding bath, a walk-in shower, beige walls, marble worktops, an open shower, grey worktops, double sinks and a floating vanity unit.
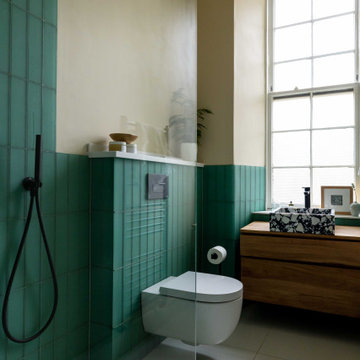
This galley style bathroom was completely ripped out and stripped back to make into a wet room. Joists were repaired and floor raised, complete with under floor heating. All plumbing re-done. Ceiling dropped and walls re-plastered.
Green glass tiles | Claybrook studio
Floor tiles (non slip) | Porcelainosa
All F&F (black matt) | Porcelainosa
Terrazzo sink | Tikamoon
Teak sink unit | Tikamoon
Window sill & toilet tops | Corian
Wall colour | Paper V by Paint & Paper Library
Ceiling and woodwork | White
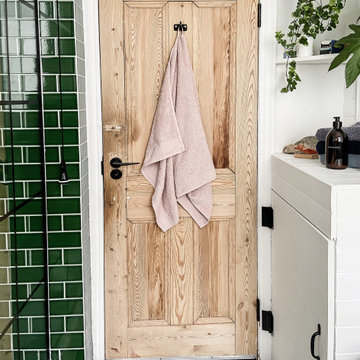
Design ideas for a large modern bathroom in Oxfordshire with open cabinets, white cabinets, a freestanding bath, a walk-in shower, a one-piece toilet, green tiles, glass tiles, white walls, ceramic flooring, a console sink, multi-coloured floors, an open shower, a laundry area, a single sink and a floating vanity unit.
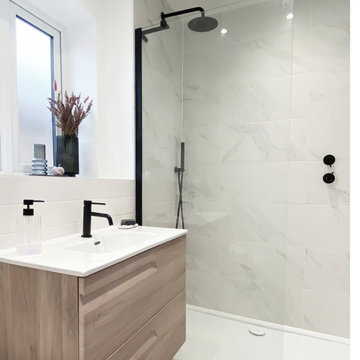
This is an example of a small contemporary ensuite half tiled bathroom in Kent with flat-panel cabinets, light wood cabinets, a walk-in shower, all types of toilet, white tiles, porcelain tiles, white walls, porcelain flooring, a built-in sink, engineered stone worktops, grey floors, an open shower, white worktops, a single sink, a floating vanity unit and all types of ceiling.
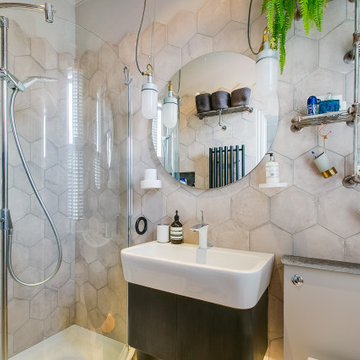
Shower room facelift included retiling, repainting and replacing storage, taps, radiator and lighting. Sanitary fitments retained.
Photo of a small contemporary ensuite half tiled bathroom in London with black cabinets, a walk-in shower, beige tiles, ceramic tiles, grey walls, cement flooring, a wall-mounted sink, grey floors, an open shower, a feature wall, a single sink and a floating vanity unit.
Photo of a small contemporary ensuite half tiled bathroom in London with black cabinets, a walk-in shower, beige tiles, ceramic tiles, grey walls, cement flooring, a wall-mounted sink, grey floors, an open shower, a feature wall, a single sink and a floating vanity unit.
Half Tiled Bathroom with a Floating Vanity Unit Ideas and Designs
8

 Shelves and shelving units, like ladder shelves, will give you extra space without taking up too much floor space. Also look for wire, wicker or fabric baskets, large and small, to store items under or next to the sink, or even on the wall.
Shelves and shelving units, like ladder shelves, will give you extra space without taking up too much floor space. Also look for wire, wicker or fabric baskets, large and small, to store items under or next to the sink, or even on the wall.  The sink, the mirror, shower and/or bath are the places where you might want the clearest and strongest light. You can use these if you want it to be bright and clear. Otherwise, you might want to look at some soft, ambient lighting in the form of chandeliers, short pendants or wall lamps. You could use accent lighting around your bath in the form to create a tranquil, spa feel, as well.
The sink, the mirror, shower and/or bath are the places where you might want the clearest and strongest light. You can use these if you want it to be bright and clear. Otherwise, you might want to look at some soft, ambient lighting in the form of chandeliers, short pendants or wall lamps. You could use accent lighting around your bath in the form to create a tranquil, spa feel, as well. 