Half Tiled Bathroom with a Walk-in Shower Ideas and Designs
Refine by:
Budget
Sort by:Popular Today
1 - 20 of 546 photos
Item 1 of 3

This is an example of a farmhouse half tiled bathroom in Hampshire with white cabinets, a claw-foot bath, a walk-in shower, beige walls, beige floors, a single sink, a floating vanity unit, exposed beams and flat-panel cabinets.

Design ideas for a large contemporary cream and black ensuite half tiled bathroom in London with flat-panel cabinets, brown cabinets, a walk-in shower, a wall mounted toilet, white tiles, porcelain tiles, beige walls, dark hardwood flooring, a console sink, limestone worktops, brown floors, an open shower, beige worktops, a wall niche, double sinks, a floating vanity unit and a coffered ceiling.

Reconfiguration of a dilapidated bathroom and separate toilet in a Victorian house in Walthamstow village.
The original toilet was situated straight off of the landing space and lacked any privacy as it opened onto the landing. The original bathroom was separate from the WC with the entrance at the end of the landing. To get to the rear bedroom meant passing through the bathroom which was not ideal. The layout was reconfigured to create a family bathroom which incorporated a walk-in shower where the original toilet had been and freestanding bath under a large sash window. The new bathroom is slightly slimmer than the original this is to create a short corridor leading to the rear bedroom.
The ceiling was removed and the joists exposed to create the feeling of a larger space. A rooflight sits above the walk-in shower and the room is flooded with natural daylight. Hanging plants are hung from the exposed beams bringing nature and a feeling of calm tranquility into the space.

Inspiration for a small bohemian bathroom in London with flat-panel cabinets, dark wood cabinets, a walk-in shower, a wall mounted toilet, blue tiles, metro tiles, grey walls, ceramic flooring, onyx worktops, grey floors, white worktops, a feature wall, a single sink and a floating vanity unit.

This is an example of a medium sized contemporary ensuite half tiled bathroom in Cardiff with open cabinets, dark wood cabinets, a walk-in shower, a wall mounted toilet, brown tiles, porcelain tiles, beige walls, porcelain flooring, brown floors, an open shower and double sinks.

The marble wall has a builtin shelves on both sides to hold soap and shampoo. The dark wall is a large format glass tile called Lucian from Ann Sacks. The color is Truffle.

KuDa Photography
Design ideas for a large contemporary ensuite half tiled bathroom in Other with a walk-in shower, grey tiles, porcelain tiles, pebble tile flooring, grey walls and an open shower.
Design ideas for a large contemporary ensuite half tiled bathroom in Other with a walk-in shower, grey tiles, porcelain tiles, pebble tile flooring, grey walls and an open shower.

This traditional white bathroom beautifully incorporates white subway tile and marble accents. The black and white marble floor compliments the black tiles used to frame the decorative marble shower accent tiles and mirror. Completed with chrome fixtures, this black and white bathroom is undoubtedly elegant.
Learn more about Chris Ebert, the Normandy Remodeling Designer who created this space, and other projects that Chris has created: https://www.normandyremodeling.com/team/christopher-ebert
Photo Credit: Normandy Remodeling

Jaime Alvarez jaimephoto.com
This is an example of an urban half tiled bathroom in Philadelphia with a wall-mounted sink, a freestanding bath, a walk-in shower, white walls, mosaic tile flooring, black and white tiles, black floors and an open shower.
This is an example of an urban half tiled bathroom in Philadelphia with a wall-mounted sink, a freestanding bath, a walk-in shower, white walls, mosaic tile flooring, black and white tiles, black floors and an open shower.

A Master Bedroom En-suite with a walk in shower and double vanity unit.
Inspiration for a small grey and white ensuite half tiled bathroom in Other with flat-panel cabinets, light wood cabinets, a walk-in shower, grey tiles, ceramic tiles, grey walls, ceramic flooring, a wall-mounted sink, marble worktops, grey floors, an open shower, white worktops, double sinks and a built in vanity unit.
Inspiration for a small grey and white ensuite half tiled bathroom in Other with flat-panel cabinets, light wood cabinets, a walk-in shower, grey tiles, ceramic tiles, grey walls, ceramic flooring, a wall-mounted sink, marble worktops, grey floors, an open shower, white worktops, double sinks and a built in vanity unit.

Rustic and modern design elements complement one another in this 2,480 sq. ft. three bedroom, two and a half bath custom modern farmhouse. Abundant natural light and face nailed wide plank white pine floors carry throughout the entire home along with plenty of built-in storage, a stunning white kitchen, and cozy brick fireplace.
Photos by Tessa Manning

Design ideas for a large urban ensuite half tiled bathroom in Omaha with open cabinets, medium wood cabinets, a walk-in shower, a one-piece toilet, white tiles, metro tiles, grey walls, mosaic tile flooring, a submerged sink, marble worktops and a shower curtain.
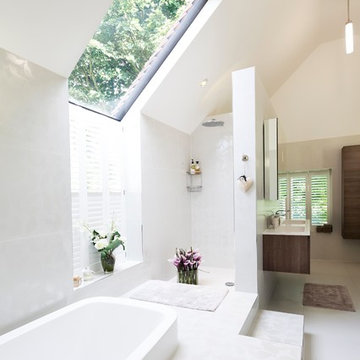
Create more space with a semi-wall and hide the toilet. The different levels in the bathroom and the sunken bath makes for a feeling of space and creates interest.
At Nicola Scannell Design we love bathrooms. They don't need to cost a fortune but they need to be well thought out to maximise space and give that luxurious feeling.

Photo: Ben Benschneider;
Interior Design: Robin Chell
This is an example of a modern half tiled bathroom in Seattle with an integrated sink, flat-panel cabinets, light wood cabinets, a walk-in shower, beige tiles and an open shower.
This is an example of a modern half tiled bathroom in Seattle with an integrated sink, flat-panel cabinets, light wood cabinets, a walk-in shower, beige tiles and an open shower.
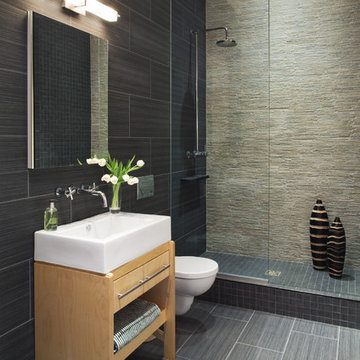
© Robert Granoff
www.robertgranoff.com
http://prestigecustom.com/
Design ideas for a contemporary half tiled bathroom in New York with a walk-in shower, an open shower and a feature wall.
Design ideas for a contemporary half tiled bathroom in New York with a walk-in shower, an open shower and a feature wall.

A lovely bathroom, with brushed gold finishes, a sumptuous shower and enormous bath and a shower toilet. The tiles are not marble but a very large practical marble effect porcelain which is perfect for easy maintenance.

© Paul Bardagjy Photography
This is an example of a medium sized modern ensuite half tiled bathroom in Austin with a walk-in shower, beige tiles, beige walls, limestone flooring, a trough sink, an open shower, limestone tiles, beige floors and a shower bench.
This is an example of a medium sized modern ensuite half tiled bathroom in Austin with a walk-in shower, beige tiles, beige walls, limestone flooring, a trough sink, an open shower, limestone tiles, beige floors and a shower bench.
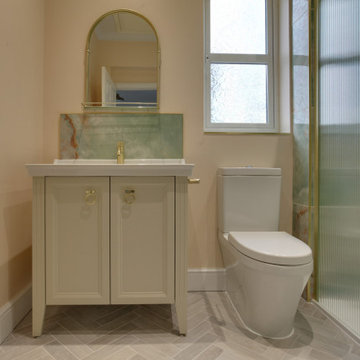
This ensuite has been transformed into a luxurious and functional space that perfectly complemented her bedroom. The muted green with a peachy pink effect like onyx for the tile from Artisan of Devizes added a beautiful touch of warmth and texture, while the accents of gold added a touch of glamour. The traditional vanity with contemporary finishes created a unique and stylish look, and the reeded effect glass shower screen provided a sleek and modern touch.
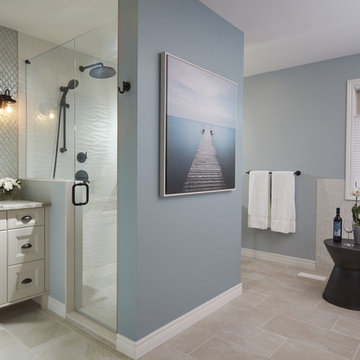
This client wanted a relaxing bathroom that brought the ocean to Waterloo, Ontario. The wavy tile in the shower, and the glass teardrop accents in the niche and behind both his & her vanities showcase the movement and sheen of the water, and the soft blue and grey colour scheme allow a warm and cozy, yet fresh feeling overall. The hexagon marble tile on the shower floor was copied behind the soaker tub to define the space, and the furniture style cabinets from Casey’s Creative Kitchens offer an authentic classic look. The oil-rubbed finishes were carried throughout for consistency, and add a true luxury to the bathroom. The client mentioned, ‘…this is an amazing shower’ – the fixtures from Delta offer flexibility and customization. Fantasy Brown granite was used, and inhibites the movement of a stream, bringing together the browns, creams, whites blues and greens. The tile floor has a sandy texture and colour, and gives the feeling of being at the beach. With the sea-inspired colour scheme, and numerous textures and patterns, this bathroom is the perfect oasis from the everyday.
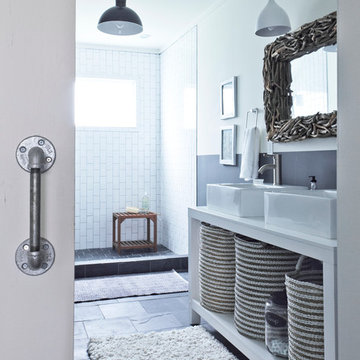
Jennifer Kesler
Design ideas for a rustic half tiled bathroom in Atlanta with a vessel sink, a walk-in shower, slate flooring and an open shower.
Design ideas for a rustic half tiled bathroom in Atlanta with a vessel sink, a walk-in shower, slate flooring and an open shower.
Half Tiled Bathroom with a Walk-in Shower Ideas and Designs
1

 Shelves and shelving units, like ladder shelves, will give you extra space without taking up too much floor space. Also look for wire, wicker or fabric baskets, large and small, to store items under or next to the sink, or even on the wall.
Shelves and shelving units, like ladder shelves, will give you extra space without taking up too much floor space. Also look for wire, wicker or fabric baskets, large and small, to store items under or next to the sink, or even on the wall.  The sink, the mirror, shower and/or bath are the places where you might want the clearest and strongest light. You can use these if you want it to be bright and clear. Otherwise, you might want to look at some soft, ambient lighting in the form of chandeliers, short pendants or wall lamps. You could use accent lighting around your bath in the form to create a tranquil, spa feel, as well.
The sink, the mirror, shower and/or bath are the places where you might want the clearest and strongest light. You can use these if you want it to be bright and clear. Otherwise, you might want to look at some soft, ambient lighting in the form of chandeliers, short pendants or wall lamps. You could use accent lighting around your bath in the form to create a tranquil, spa feel, as well. 