Half Tiled Bathroom with Light Wood Cabinets Ideas and Designs
Refine by:
Budget
Sort by:Popular Today
41 - 60 of 97 photos
Item 1 of 3
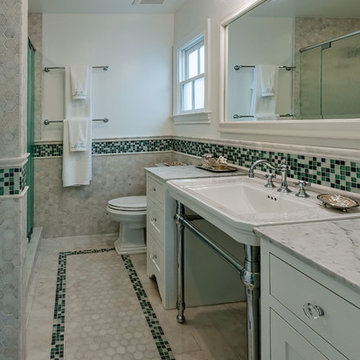
Patricia Bean Expressive Architectural Photography
Inspiration for a medium sized classic ensuite half tiled bathroom in San Diego with light wood cabinets, a one-piece toilet, multi-coloured tiles, multi-coloured walls, freestanding cabinets, a corner shower, mosaic tile flooring and a pedestal sink.
Inspiration for a medium sized classic ensuite half tiled bathroom in San Diego with light wood cabinets, a one-piece toilet, multi-coloured tiles, multi-coloured walls, freestanding cabinets, a corner shower, mosaic tile flooring and a pedestal sink.
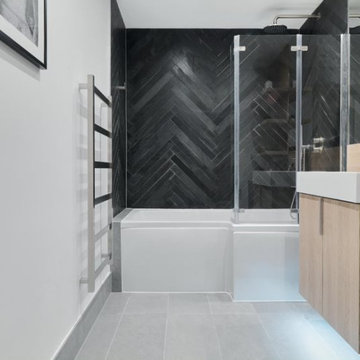
Monochrome Small Bathroom Design - Clean white walls with Black Herringbone Tiles and grey porcelain floor tiles. Paired with soft wood bathroom vanity to add colour without compromising the neutral palette.

Photo of a medium sized traditional ensuite half tiled bathroom in Los Angeles with flat-panel cabinets, light wood cabinets, a one-piece toilet, green tiles, engineered stone worktops, white floors, a hinged door, white worktops, a shower bench, double sinks, an alcove shower, a submerged sink and a freestanding vanity unit.

Design ideas for a medium sized contemporary bathroom in Other with flat-panel cabinets, light wood cabinets, a freestanding bath, a corner shower, a wall mounted toilet, green tiles, white walls, a vessel sink, wooden worktops, grey floors, beige worktops, double sinks, a floating vanity unit, ceramic tiles, concrete flooring and an open shower.
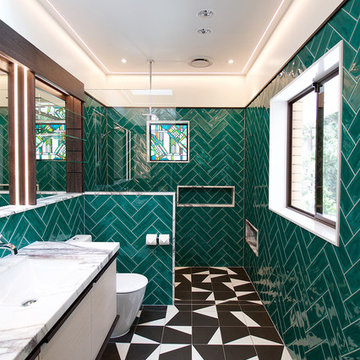
Continuing on from past works at this beautiful and finely kept residence, Petro Builders was employed to install a glass-walled lift and bathroom extension. In a simultaneously bold and elegant design by Claire Stevens, the new work had to match in seamlessly with the existing house. This required the careful sourcing of matching stone tiles and strict attention to detail at both the design and construction stages of the project.
From as early as the demolition and set-out stages, careful foresight was required to work within the tight constraints of this project, with the new design and existing structure offering only very narrow tolerances. True to form, our site supervisor Stefan went above and beyond to execute the project.
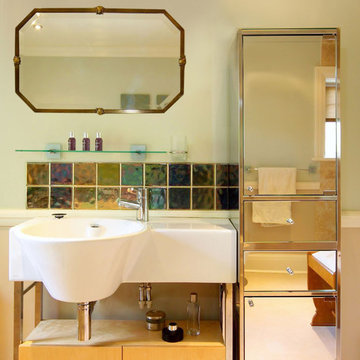
Inspiration for an eclectic half tiled bathroom in London with an integrated sink, multi-coloured tiles, flat-panel cabinets and light wood cabinets.
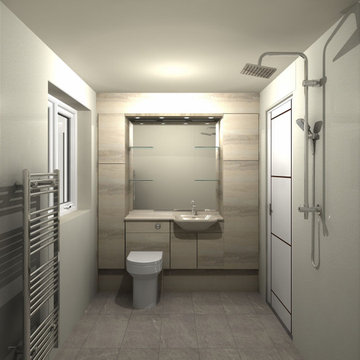
3D Render
Inspiration for a medium sized contemporary grey and white ensuite bathroom in Cheshire with flat-panel cabinets, light wood cabinets, a wall mounted toilet, beige tiles, ceramic tiles, white walls, porcelain flooring, an integrated sink, solid surface worktops, beige floors, an open shower, beige worktops, an enclosed toilet, a single sink and a built in vanity unit.
Inspiration for a medium sized contemporary grey and white ensuite bathroom in Cheshire with flat-panel cabinets, light wood cabinets, a wall mounted toilet, beige tiles, ceramic tiles, white walls, porcelain flooring, an integrated sink, solid surface worktops, beige floors, an open shower, beige worktops, an enclosed toilet, a single sink and a built in vanity unit.
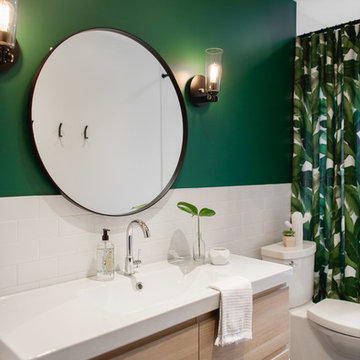
Bodoum Photographie
Inspiration for a beach style bathroom in Montreal with flat-panel cabinets, light wood cabinets, a shower/bath combination, a one-piece toilet, white tiles, metro tiles, green walls, a console sink, grey floors, an alcove bath, ceramic flooring, quartz worktops and white worktops.
Inspiration for a beach style bathroom in Montreal with flat-panel cabinets, light wood cabinets, a shower/bath combination, a one-piece toilet, white tiles, metro tiles, green walls, a console sink, grey floors, an alcove bath, ceramic flooring, quartz worktops and white worktops.
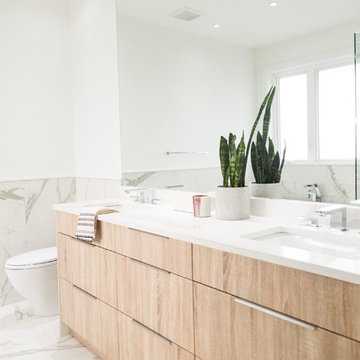
Design ideas for a large contemporary ensuite half tiled bathroom in Vancouver with flat-panel cabinets, light wood cabinets, white walls, a submerged sink, white floors, white worktops, a freestanding bath, a walk-in shower, a one-piece toilet, grey tiles, white tiles, stone tiles, marble flooring, engineered stone worktops and a hinged door.
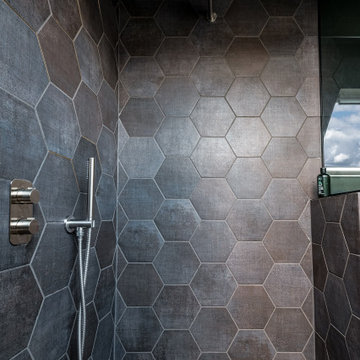
Deep grey, hexagonal tiles with flecks of a subtle gold trim in places. Smoked grey glass perfectly divides the space subtly to protect the vanity, while maintaining the openness of the space.
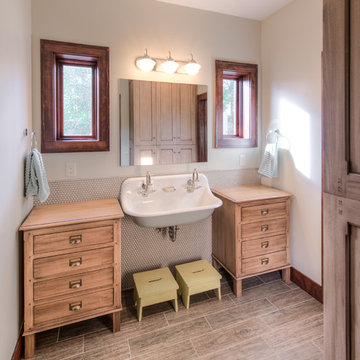
Design ideas for a classic bathroom in Denver with a trough sink, beige tiles and light wood cabinets.
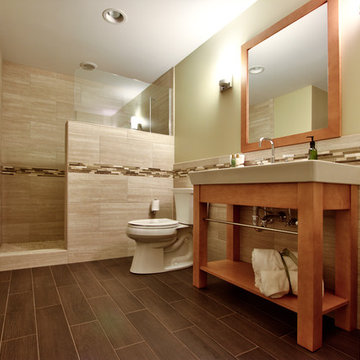
Design ideas for a large contemporary ensuite half tiled bathroom in Chicago with open cabinets, light wood cabinets, an alcove shower, beige tiles, brown tiles, white tiles, a two-piece toilet, beige walls and a console sink.
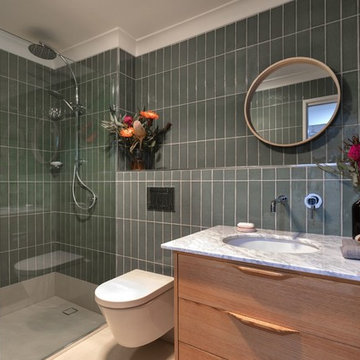
ABOUT THE PHOTO: An angled view of the master bathroom. This bathroom features jade-colored tiles, beige floor tiles, a walk-in shower with silver hardware, our Alexander 60-inch vanity in natural, a wall-mounted toilet, and home decor.
ABOUT THE ALBUM: We worked with our close friends to help revamp a property featuring 3 bathrooms. In this album, we show you the result of a master bathroom, guest bathroom, and a tiny bathroom to help give you inspiration for your next bathroom remodeling project.
Our master bathroom features the Alexander 60-inch vanity in a natural finish. This modern vanity comes with two under mount sinks with a Carrara marble top sourced from Italy. The vanity is a furniture piece against a vibrant and eclectic jade-colored tiling with an open shower, porcelain toilet, and home decor accents.
The guest bathroom features another modern piece, our Wilson 36-inch vanity in a natural finish. The Wilson matches the master in the wood-finishing. It is a single sink with a Carrara marble top sourced from Italy. This bathroom features a full bath tub and a half shower.
Our final bathroom is placed in the kitchen. With that, we decided to go for a more monochromatic look. We went with our Cooper 18-inch vanity, a slim vanity for space saving that features a porcelain sink that's placed on top of the vanity. The vanity itself also doubles as a shelving unit to store amenities. This bathroom features a porcelain toilet and a half shower.
All of our toilet and bath tub units are part of the Vanity by Design brand exclusive to Australia only.
Let us know how you'd like our remodeling project!
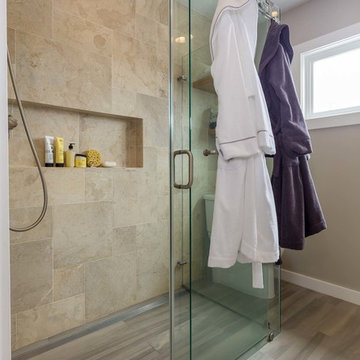
The homeowners had just purchased this home in El Segundo and they had remodeled the kitchen and one of the bathrooms on their own. However, they had more work to do. They felt that the rest of the project was too big and complex to tackle on their own and so they retained us to take over where they left off. The main focus of the project was to create a master suite and take advantage of the rather large backyard as an extension of their home. They were looking to create a more fluid indoor outdoor space.
When adding the new master suite leaving the ceilings vaulted along with French doors give the space a feeling of openness. The window seat was originally designed as an architectural feature for the exterior but turned out to be a benefit to the interior! They wanted a spa feel for their master bathroom utilizing organic finishes. Since the plan is that this will be their forever home a curbless shower was an important feature to them. The glass barn door on the shower makes the space feel larger and allows for the travertine shower tile to show through. Floating shelves and vanity allow the space to feel larger while the natural tones of the porcelain tile floor are calming. The his and hers vessel sinks make the space functional for two people to use it at once. The walk-in closet is open while the master bathroom has a white pocket door for privacy.
Since a new master suite was added to the home we converted the existing master bedroom into a family room. Adding French Doors to the family room opened up the floorplan to the outdoors while increasing the amount of natural light in this room. The closet that was previously in the bedroom was converted to built in cabinetry and floating shelves in the family room. The French doors in the master suite and family room now both open to the same deck space.
The homes new open floor plan called for a kitchen island to bring the kitchen and dining / great room together. The island is a 3” countertop vs the standard inch and a half. This design feature gives the island a chunky look. It was important that the island look like it was always a part of the kitchen. Lastly, we added a skylight in the corner of the kitchen as it felt dark once we closed off the side door that was there previously.
Repurposing rooms and opening the floor plan led to creating a laundry closet out of an old coat closet (and borrowing a small space from the new family room).
The floors become an integral part of tying together an open floor plan like this. The home still had original oak floors and the homeowners wanted to maintain that character. We laced in new planks and refinished it all to bring the project together.
To add curb appeal we removed the carport which was blocking a lot of natural light from the outside of the house. We also re-stuccoed the home and added exterior trim.
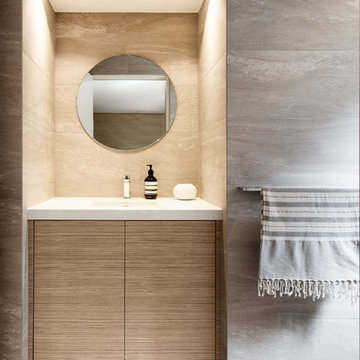
Contemporary ensuite bathroom renovation in a mid-century style home. Beautiful high ceilings and natural light. Cool greys, crisp whites and natural timber provide a modern day spa feeling of luxury and calm.

Photo of a medium sized scandinavian bathroom in London with flat-panel cabinets, light wood cabinets, a one-piece toilet, grey tiles, ceramic tiles, grey walls, limestone flooring, a vessel sink, marble worktops, grey floors, an open shower, beige worktops, a feature wall, a single sink and a floating vanity unit.
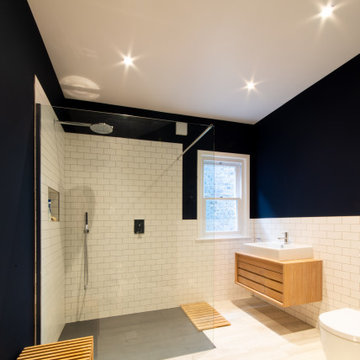
Design ideas for a medium sized modern bathroom in London with recessed-panel cabinets, light wood cabinets, a walk-in shower, a one-piece toilet, white tiles, ceramic tiles, light hardwood flooring, a wall-mounted sink, wooden worktops, beige floors, an open shower, a single sink, a floating vanity unit and blue walls.
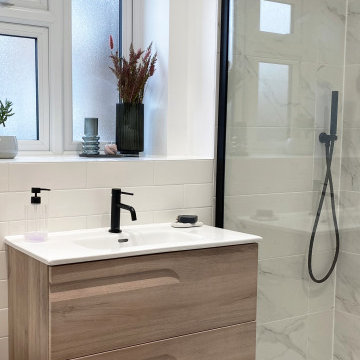
Small contemporary ensuite half tiled bathroom in Kent with flat-panel cabinets, light wood cabinets, a walk-in shower, a wall mounted toilet, white tiles, white walls, porcelain flooring, a built-in sink, engineered stone worktops, grey floors, an open shower, white worktops, a single sink, a floating vanity unit and all types of ceiling.
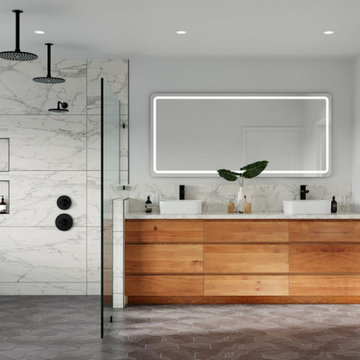
Photo of a large modern grey and white ensuite bathroom in Los Angeles with flat-panel cabinets, light wood cabinets, a corner bath, a one-piece toilet, multi-coloured tiles, marble tiles, white walls, mosaic tile flooring, a vessel sink, marble worktops, grey floors, a sliding door, white worktops, a shower bench, double sinks, a built in vanity unit and a vaulted ceiling.
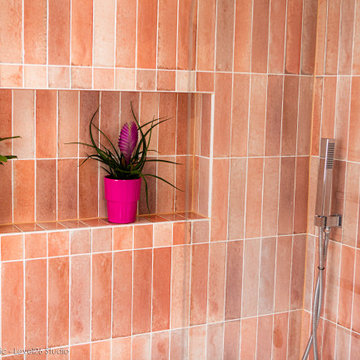
Beautiful Bathroom designed and installed for beautiful young couple in Sydenham in 2022.
Hoxton Pink Gloss Porcelain 240x60x10 tiles and Melrose Mono Porcelain 185x185x9 from MandarinStone make the whole bathroom unique. White Grout and Pink Silicone from Mapei were used to complete this amazing project!
Half Tiled Bathroom with Light Wood Cabinets Ideas and Designs
3

 Shelves and shelving units, like ladder shelves, will give you extra space without taking up too much floor space. Also look for wire, wicker or fabric baskets, large and small, to store items under or next to the sink, or even on the wall.
Shelves and shelving units, like ladder shelves, will give you extra space without taking up too much floor space. Also look for wire, wicker or fabric baskets, large and small, to store items under or next to the sink, or even on the wall.  The sink, the mirror, shower and/or bath are the places where you might want the clearest and strongest light. You can use these if you want it to be bright and clear. Otherwise, you might want to look at some soft, ambient lighting in the form of chandeliers, short pendants or wall lamps. You could use accent lighting around your bath in the form to create a tranquil, spa feel, as well.
The sink, the mirror, shower and/or bath are the places where you might want the clearest and strongest light. You can use these if you want it to be bright and clear. Otherwise, you might want to look at some soft, ambient lighting in the form of chandeliers, short pendants or wall lamps. You could use accent lighting around your bath in the form to create a tranquil, spa feel, as well. 