Half Tiled Bathroom with Light Wood Cabinets Ideas and Designs
Refine by:
Budget
Sort by:Popular Today
81 - 97 of 97 photos
Item 1 of 3
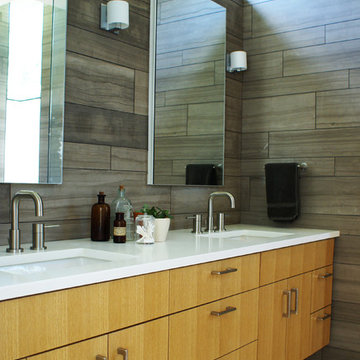
Design ideas for a modern half tiled bathroom in Austin with a submerged sink, flat-panel cabinets, grey tiles and light wood cabinets.
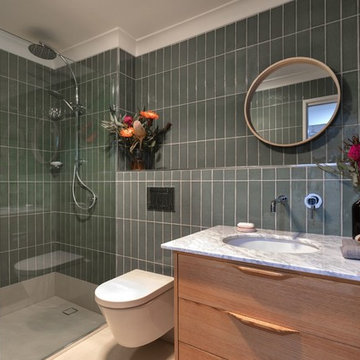
ABOUT THE PHOTO: An angled view of the master bathroom. This bathroom features jade-colored tiles, beige floor tiles, a walk-in shower with silver hardware, our Alexander 60-inch vanity in natural, a wall-mounted toilet, and home decor.
ABOUT THE ALBUM: We worked with our close friends to help revamp a property featuring 3 bathrooms. In this album, we show you the result of a master bathroom, guest bathroom, and a tiny bathroom to help give you inspiration for your next bathroom remodeling project.
Our master bathroom features the Alexander 60-inch vanity in a natural finish. This modern vanity comes with two under mount sinks with a Carrara marble top sourced from Italy. The vanity is a furniture piece against a vibrant and eclectic jade-colored tiling with an open shower, porcelain toilet, and home decor accents.
The guest bathroom features another modern piece, our Wilson 36-inch vanity in a natural finish. The Wilson matches the master in the wood-finishing. It is a single sink with a Carrara marble top sourced from Italy. This bathroom features a full bath tub and a half shower.
Our final bathroom is placed in the kitchen. With that, we decided to go for a more monochromatic look. We went with our Cooper 18-inch vanity, a slim vanity for space saving that features a porcelain sink that's placed on top of the vanity. The vanity itself also doubles as a shelving unit to store amenities. This bathroom features a porcelain toilet and a half shower.
All of our toilet and bath tub units are part of the Vanity by Design brand exclusive to Australia only.
Let us know how you'd like our remodeling project!
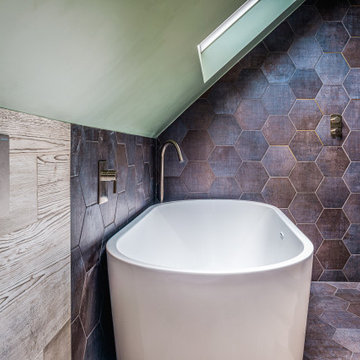
See how we took the tiles all the way up to where the sloped ceiling begins? This is an optical technique to help extend the space.
Photo of a small contemporary grey and black ensuite half tiled bathroom in London with flat-panel cabinets, light wood cabinets, a freestanding bath, a walk-in shower, a wall mounted toilet, black tiles, porcelain tiles, green walls, wood-effect flooring, a vessel sink, wooden worktops, black floors, an open shower, beige worktops, a feature wall, a single sink, a floating vanity unit and a vaulted ceiling.
Photo of a small contemporary grey and black ensuite half tiled bathroom in London with flat-panel cabinets, light wood cabinets, a freestanding bath, a walk-in shower, a wall mounted toilet, black tiles, porcelain tiles, green walls, wood-effect flooring, a vessel sink, wooden worktops, black floors, an open shower, beige worktops, a feature wall, a single sink, a floating vanity unit and a vaulted ceiling.
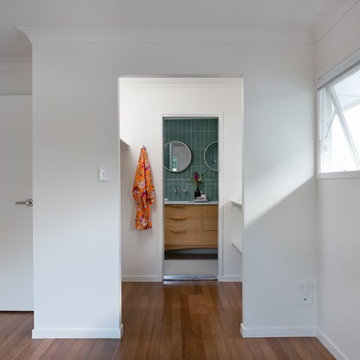
ABOUT THE PHOTO: A peek into the master bathroom. To get to the master bathroom, the occupant would have to walk through the closet.
ABOUT THE ALBUM: We worked with our close friends to help revamp a property featuring 3 bathrooms. In this album, we show you the result of a master bathroom, guest bathroom, and a tiny bathroom to help give you inspiration for your next bathroom remodeling project.
Our master bathroom features the Alexander 60-inch vanity in a natural finish. This modern vanity comes with two under mount sinks with a Carrara marble top sourced from Italy. The vanity is a furniture piece against a vibrant and eclectic jade-colored tiling with an open shower, porcelain toilet, and home decor accents.
The guest bathroom features another modern piece, our Wilson 36-inch vanity in a natural finish. The Wilson matches the master in the wood-finishing. It is a single sink with a Carrara marble top sourced from Italy. This bathroom features a full bath tub and a half shower.
Our final bathroom is placed in the kitchen. With that, we decided to go for a more monochromatic look. We went with our Cooper 18-inch vanity, a slim vanity for space saving that features a porcelain sink that's placed on top of the vanity. The vanity itself also doubles as a shelving unit to store amenities. This bathroom features a porcelain toilet and a half shower.
All of our toilet and bath tub units are part of the Vanity by Design brand exclusive to Australia only.
Let us know how you'd like our remodeling project!
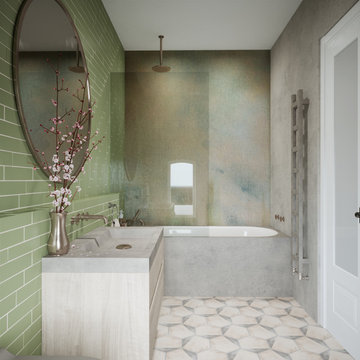
Photo of a medium sized contemporary ensuite half tiled bathroom in London with flat-panel cabinets, light wood cabinets, a built-in bath, a shower/bath combination, a wall mounted toilet, green tiles, ceramic tiles, grey walls, ceramic flooring, a built-in sink, concrete worktops, multi-coloured floors, a hinged door, grey worktops, a single sink and a floating vanity unit.
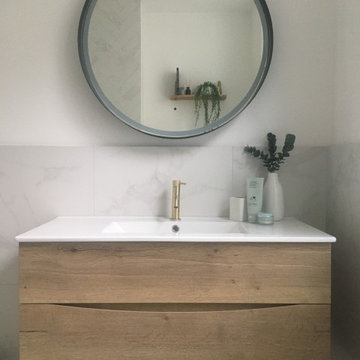
Inspiration for a medium sized modern grey and white ensuite bathroom in London with light wood cabinets, a one-piece toilet, multi-coloured tiles, porcelain tiles, white walls, porcelain flooring, a wall-mounted sink, glass worktops, multi-coloured floors, white worktops, a wall niche, a single sink and a floating vanity unit.
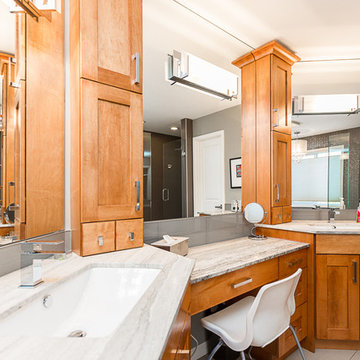
Jesse Yardley - Fotographix
Inspiration for a large classic ensuite half tiled bathroom in Calgary with shaker cabinets, a built-in bath, ceramic flooring, a submerged sink, light wood cabinets, a corner shower, grey tiles, glass tiles, beige walls and granite worktops.
Inspiration for a large classic ensuite half tiled bathroom in Calgary with shaker cabinets, a built-in bath, ceramic flooring, a submerged sink, light wood cabinets, a corner shower, grey tiles, glass tiles, beige walls and granite worktops.
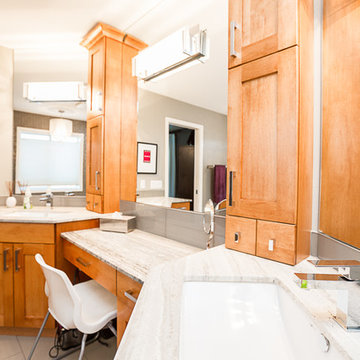
Jesse Yardley - Fotographix
Design ideas for a large traditional ensuite half tiled bathroom in Calgary with shaker cabinets, a built-in bath, ceramic flooring, a submerged sink, light wood cabinets, a corner shower, grey tiles, glass tiles, beige walls and granite worktops.
Design ideas for a large traditional ensuite half tiled bathroom in Calgary with shaker cabinets, a built-in bath, ceramic flooring, a submerged sink, light wood cabinets, a corner shower, grey tiles, glass tiles, beige walls and granite worktops.
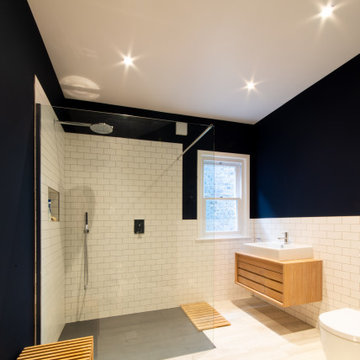
Design ideas for a medium sized modern bathroom in London with recessed-panel cabinets, light wood cabinets, a walk-in shower, a one-piece toilet, white tiles, ceramic tiles, light hardwood flooring, a wall-mounted sink, wooden worktops, beige floors, an open shower, a single sink, a floating vanity unit and blue walls.
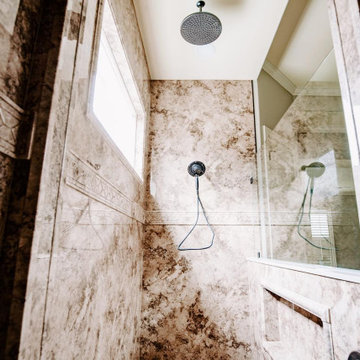
This is an example of a large ensuite bathroom in Little Rock with freestanding cabinets, light wood cabinets, a two-piece toilet, multi-coloured tiles, stone tiles, white walls, mosaic tile flooring, a submerged sink, engineered stone worktops, multi-coloured floors, an open shower, white worktops, a freestanding vanity unit and a vaulted ceiling.
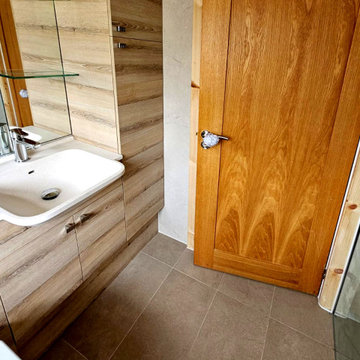
Fitted Bathroom Cabinets Ambiance Bain
Photo of a medium sized contemporary grey and white ensuite bathroom in Cheshire with flat-panel cabinets, light wood cabinets, a wall mounted toilet, beige tiles, ceramic tiles, white walls, porcelain flooring, an integrated sink, solid surface worktops, beige floors, an open shower, beige worktops, an enclosed toilet, a single sink and a built in vanity unit.
Photo of a medium sized contemporary grey and white ensuite bathroom in Cheshire with flat-panel cabinets, light wood cabinets, a wall mounted toilet, beige tiles, ceramic tiles, white walls, porcelain flooring, an integrated sink, solid surface worktops, beige floors, an open shower, beige worktops, an enclosed toilet, a single sink and a built in vanity unit.
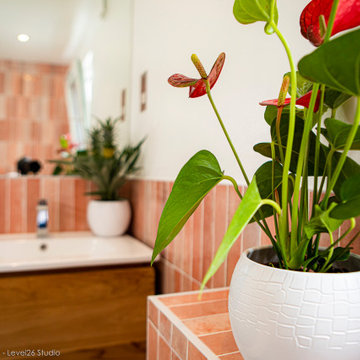
Beautiful Bathroom designed and installed for beautiful young couple in Sydenham in 2022.
Hoxton Pink Gloss Porcelain 240x60x10 tiles and Melrose Mono Porcelain 185x185x9 from MandarinStone make the whole bathroom unique. White Grout and Pink Silicone from Mapei were used to complete this amazing project!
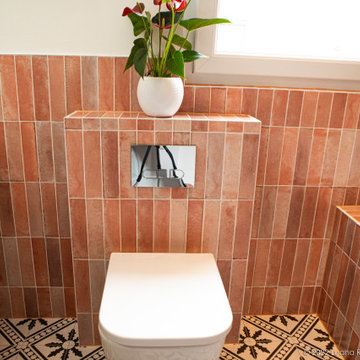
Beautiful Bathroom designed and installed for beautiful young couple in Sydenham in 2022.
Hoxton Pink Gloss Porcelain 240x60x10 tiles and Melrose Mono Porcelain 185x185x9 from MandarinStone make the whole bathroom unique. White Grout and Pink Silicone from Mapei were used to complete this amazing project!
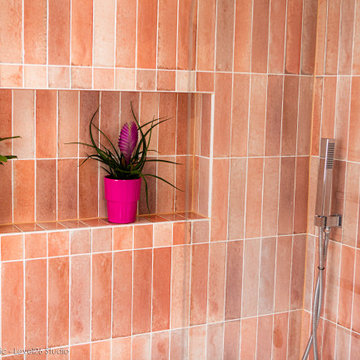
Beautiful Bathroom designed and installed for beautiful young couple in Sydenham in 2022.
Hoxton Pink Gloss Porcelain 240x60x10 tiles and Melrose Mono Porcelain 185x185x9 from MandarinStone make the whole bathroom unique. White Grout and Pink Silicone from Mapei were used to complete this amazing project!
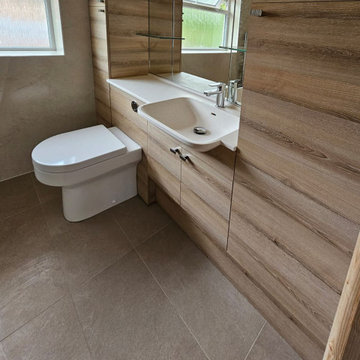
Fitted Bathroom Cabinets Ambiance Bain
Medium sized contemporary grey and white ensuite bathroom in Cheshire with flat-panel cabinets, light wood cabinets, a wall mounted toilet, beige tiles, ceramic tiles, white walls, porcelain flooring, an integrated sink, solid surface worktops, beige floors, an open shower, beige worktops, an enclosed toilet, a single sink and a built in vanity unit.
Medium sized contemporary grey and white ensuite bathroom in Cheshire with flat-panel cabinets, light wood cabinets, a wall mounted toilet, beige tiles, ceramic tiles, white walls, porcelain flooring, an integrated sink, solid surface worktops, beige floors, an open shower, beige worktops, an enclosed toilet, a single sink and a built in vanity unit.
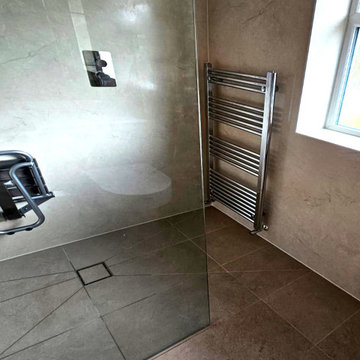
Walk-in Shower, Wet-room
Design ideas for a medium sized contemporary grey and white ensuite bathroom in Cheshire with flat-panel cabinets, light wood cabinets, a wall mounted toilet, beige tiles, ceramic tiles, white walls, porcelain flooring, an integrated sink, solid surface worktops, beige floors, an open shower, beige worktops, an enclosed toilet, a single sink and a built in vanity unit.
Design ideas for a medium sized contemporary grey and white ensuite bathroom in Cheshire with flat-panel cabinets, light wood cabinets, a wall mounted toilet, beige tiles, ceramic tiles, white walls, porcelain flooring, an integrated sink, solid surface worktops, beige floors, an open shower, beige worktops, an enclosed toilet, a single sink and a built in vanity unit.
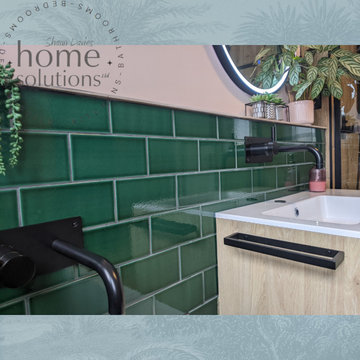
Design ideas for a medium sized modern grey and pink bathroom in Cardiff with flat-panel cabinets, light wood cabinets, a corner bath, a walk-in shower, a one-piece toilet, green tiles, glass tiles, pink walls, vinyl flooring, a wall-mounted sink, engineered stone worktops, beige floors, an open shower, white worktops, a wall niche, a single sink and a floating vanity unit.
Half Tiled Bathroom with Light Wood Cabinets Ideas and Designs
5

 Shelves and shelving units, like ladder shelves, will give you extra space without taking up too much floor space. Also look for wire, wicker or fabric baskets, large and small, to store items under or next to the sink, or even on the wall.
Shelves and shelving units, like ladder shelves, will give you extra space without taking up too much floor space. Also look for wire, wicker or fabric baskets, large and small, to store items under or next to the sink, or even on the wall.  The sink, the mirror, shower and/or bath are the places where you might want the clearest and strongest light. You can use these if you want it to be bright and clear. Otherwise, you might want to look at some soft, ambient lighting in the form of chandeliers, short pendants or wall lamps. You could use accent lighting around your bath in the form to create a tranquil, spa feel, as well.
The sink, the mirror, shower and/or bath are the places where you might want the clearest and strongest light. You can use these if you want it to be bright and clear. Otherwise, you might want to look at some soft, ambient lighting in the form of chandeliers, short pendants or wall lamps. You could use accent lighting around your bath in the form to create a tranquil, spa feel, as well. 