Hallway with a Single Front Door Ideas and Designs
Refine by:
Budget
Sort by:Popular Today
41 - 60 of 7,818 photos
Item 1 of 3

「曲線が好き」という施主のリクエストに応え、玄関を入った正面の壁を曲面にし、その壁に合わせて小さな飾り棚を作った。
その壁の奥には大容量のシューズクローク。靴だけでなくベビーカーなど様々なものを収納出来る。
家族の靴や外套などは全てここに収納出来るので玄関は常にすっきりと保つことが出来る。
ブーツなどを履く時に便利なベンチも設置した。
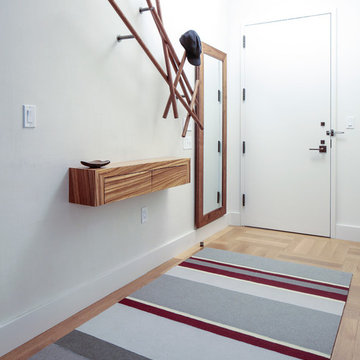
A large 2 bedroom, 2.5 bath home in New York City’s High Line area exhibits artisanal, custom furnishings throughout, creating a Mid-Century Modern look to the space. Also inspired by nature, we incorporated warm sunset hues of orange, burgundy, and red throughout the living area and tranquil blue, navy, and grey in the bedrooms. Stunning woodwork, unique artwork, and exquisite lighting can be found throughout this home, making every detail in this home add a special and customized look.
The bathrooms showcase gorgeous marble walls which contrast with the dark chevron floor tiles, gold finishes, and espresso woods.
Project Location: New York City. Project designed by interior design firm, Betty Wasserman Art & Interiors. From their Chelsea base, they serve clients in Manhattan and throughout New York City, as well as across the tri-state area and in The Hamptons.
For more about Betty Wasserman, click here: https://www.bettywasserman.com/
To learn more about this project, click here: https://www.bettywasserman.com/spaces/simply-high-line/

Country hallway in Other with white walls, medium hardwood flooring, a single front door, a white front door, brown floors and feature lighting.

Constructed in two phases, this renovation, with a few small additions, touched nearly every room in this late ‘50’s ranch house. The owners raised their family within the original walls and love the house’s location, which is not far from town and also borders conservation land. But they didn’t love how chopped up the house was and the lack of exposure to natural daylight and views of the lush rear woods. Plus, they were ready to de-clutter for a more stream-lined look. As a result, KHS collaborated with them to create a quiet, clean design to support the lifestyle they aspire to in retirement.
To transform the original ranch house, KHS proposed several significant changes that would make way for a number of related improvements. Proposed changes included the removal of the attached enclosed breezeway (which had included a stair to the basement living space) and the two-car garage it partially wrapped, which had blocked vital eastern daylight from accessing the interior. Together the breezeway and garage had also contributed to a long, flush front façade. In its stead, KHS proposed a new two-car carport, attached storage shed, and exterior basement stair in a new location. The carport is bumped closer to the street to relieve the flush front facade and to allow access behind it to eastern daylight in a relocated rear kitchen. KHS also proposed a new, single, more prominent front entry, closer to the driveway to replace the former secondary entrance into the dark breezeway and a more formal main entrance that had been located much farther down the facade and curiously bordered the bedroom wing.
Inside, low ceilings and soffits in the primary family common areas were removed to create a cathedral ceiling (with rod ties) over a reconfigured semi-open living, dining, and kitchen space. A new gas fireplace serving the relocated dining area -- defined by a new built-in banquette in a new bay window -- was designed to back up on the existing wood-burning fireplace that continues to serve the living area. A shared full bath, serving two guest bedrooms on the main level, was reconfigured, and additional square footage was captured for a reconfigured master bathroom off the existing master bedroom. A new whole-house color palette, including new finishes and new cabinetry, complete the transformation. Today, the owners enjoy a fresh and airy re-imagining of their familiar ranch house.
Photos by Katie Hutchison
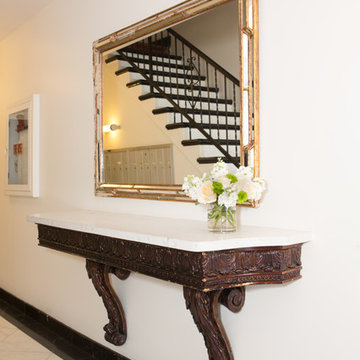
Erika Bierman Photography
This is an example of a medium sized contemporary hallway in Los Angeles with grey walls, porcelain flooring, a single front door, a black front door and white floors.
This is an example of a medium sized contemporary hallway in Los Angeles with grey walls, porcelain flooring, a single front door, a black front door and white floors.

Shoot 2 Sell
Photo of a nautical hallway in Dallas with white walls, medium hardwood flooring, a single front door, a white front door and feature lighting.
Photo of a nautical hallway in Dallas with white walls, medium hardwood flooring, a single front door, a white front door and feature lighting.
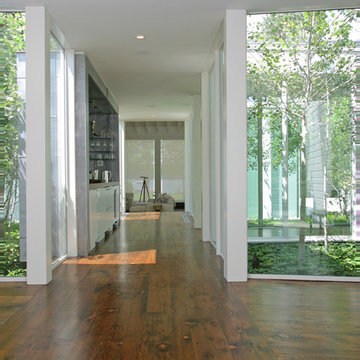
Photo of a large contemporary hallway in Milwaukee with white walls, medium hardwood flooring, a single front door and a dark wood front door.
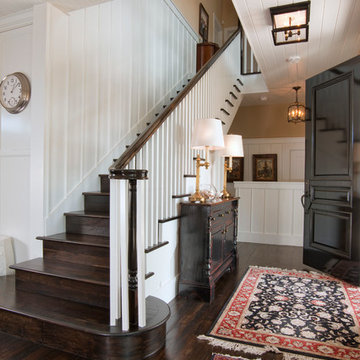
Dark hardwood stairs with white railing in 2008 Cape Cod styled home built by Smith Brothers in Del Mar, CA.
Additional Credits:
Architect: Richard Bokal
Interior Designer Doug Dolezal
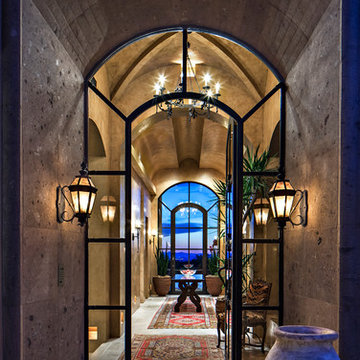
Mediterranean style entry with glass door.
Architect: Urban Design Associates
Builder: Manship Builders
Interior Designer: Billi Springer
Photographer: Thompson Photographic
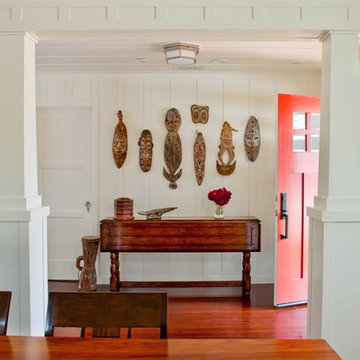
Photo by Ed Gohlich
Design ideas for a medium sized classic hallway in San Diego with a single front door, a red front door, white walls, dark hardwood flooring and brown floors.
Design ideas for a medium sized classic hallway in San Diego with a single front door, a red front door, white walls, dark hardwood flooring and brown floors.
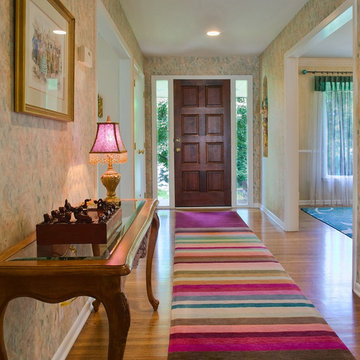
Bar Chart Bliss Runner 3' X 22'
Designed by Julie Dasher Rugs
Eclectic hallway in Raleigh with a single front door and a dark wood front door.
Eclectic hallway in Raleigh with a single front door and a dark wood front door.

玄関はお施主様のこだわりポイント。照明はハモサのコンプトンランプをつけ、インダストリアルな雰囲気を演出。
入って右手側には、リクシルのデコマドをつけました。
それによって、シンプルになりがちな玄関が一気にスタイリッシュになります。
帰ってくるたびに、ワクワクするんだとか^ ^
Design ideas for an urban hallway in Other with white walls, a single front door, a medium wood front door, a wallpapered ceiling and wallpapered walls.
Design ideas for an urban hallway in Other with white walls, a single front door, a medium wood front door, a wallpapered ceiling and wallpapered walls.
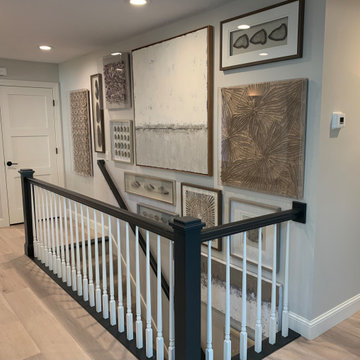
Front Entry Hallway and stairs to lower level with vinyl flooring, natural coastal art, gray walls
Inspiration for a small traditional hallway in Minneapolis with grey walls, vinyl flooring, a single front door, a white front door and beige floors.
Inspiration for a small traditional hallway in Minneapolis with grey walls, vinyl flooring, a single front door, a white front door and beige floors.

The main entry with a handy drop- zone / mudroom in the main hallway with built-in joinery for storing and sorting bags, jackets, hats, shoes
Design ideas for a medium sized contemporary hallway in Other with white walls, vinyl flooring, a single front door, a medium wood front door and grey floors.
Design ideas for a medium sized contemporary hallway in Other with white walls, vinyl flooring, a single front door, a medium wood front door and grey floors.

入った瞬間から、かっこよさに見とれてしまう玄関。左側の壁は建築家からの提案で外壁用のサイディングを張ってインダストリアルに。抜け感をもたらす内窓や正面のバーンドアは施主さまのご要望。カギを置くニッチも日常的に大活躍。
Design ideas for an urban hallway in Other with grey walls, ceramic flooring, a single front door, a black front door, a wallpapered ceiling and panelled walls.
Design ideas for an urban hallway in Other with grey walls, ceramic flooring, a single front door, a black front door, a wallpapered ceiling and panelled walls.

Originally built in 1990 the Heady Lakehouse began as a 2,800SF family retreat and now encompasses over 5,635SF. It is located on a steep yet welcoming lot overlooking a cove on Lake Hartwell that pulls you in through retaining walls wrapped with White Brick into a courtyard laid with concrete pavers in an Ashlar Pattern. This whole home renovation allowed us the opportunity to completely enhance the exterior of the home with all new LP Smartside painted with Amherst Gray with trim to match the Quaker new bone white windows for a subtle contrast. You enter the home under a vaulted tongue and groove white washed ceiling facing an entry door surrounded by White brick.
Once inside you’re encompassed by an abundance of natural light flooding in from across the living area from the 9’ triple door with transom windows above. As you make your way into the living area the ceiling opens up to a coffered ceiling which plays off of the 42” fireplace that is situated perpendicular to the dining area. The open layout provides a view into the kitchen as well as the sunroom with floor to ceiling windows boasting panoramic views of the lake. Looking back you see the elegant touches to the kitchen with Quartzite tops, all brass hardware to match the lighting throughout, and a large 4’x8’ Santorini Blue painted island with turned legs to provide a note of color.
The owner’s suite is situated separate to one side of the home allowing a quiet retreat for the homeowners. Details such as the nickel gap accented bed wall, brass wall mounted bed-side lamps, and a large triple window complete the bedroom. Access to the study through the master bedroom further enhances the idea of a private space for the owners to work. It’s bathroom features clean white vanities with Quartz counter tops, brass hardware and fixtures, an obscure glass enclosed shower with natural light, and a separate toilet room.
The left side of the home received the largest addition which included a new over-sized 3 bay garage with a dog washing shower, a new side entry with stair to the upper and a new laundry room. Over these areas, the stair will lead you to two new guest suites featuring a Jack & Jill Bathroom and their own Lounging and Play Area.
The focal point for entertainment is the lower level which features a bar and seating area. Opposite the bar you walk out on the concrete pavers to a covered outdoor kitchen feature a 48” grill, Large Big Green Egg smoker, 30” Diameter Evo Flat-top Grill, and a sink all surrounded by granite countertops that sit atop a white brick base with stainless steel access doors. The kitchen overlooks a 60” gas fire pit that sits adjacent to a custom gunite eight sided hot tub with travertine coping that looks out to the lake. This elegant and timeless approach to this 5,000SF three level addition and renovation allowed the owner to add multiple sleeping and entertainment areas while rejuvenating a beautiful lake front lot with subtle contrasting colors.

Photo of a modern hallway in Tokyo Suburbs with white walls, terracotta flooring, a single front door, a metal front door, black floors, a wallpapered ceiling and wallpapered walls.
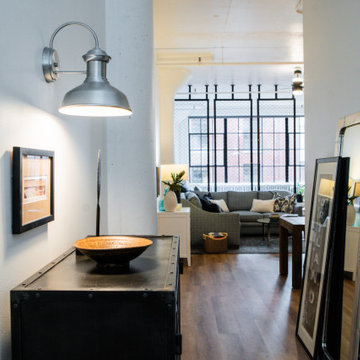
This little gem in Portland’s Pearl District needed some defined living areas, without sacrificing the natural light from the windows along the far wall.
These windows are the only source of natural light here. With the dreary, gray Portland winters, we needed to do everything we could to leverage the light.
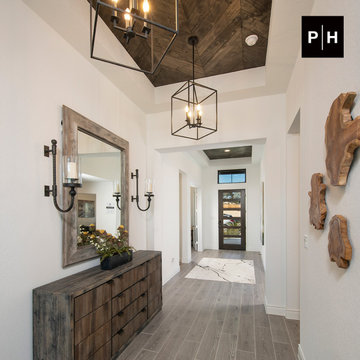
Entryway
This is an example of a hallway in Other with white walls, medium hardwood flooring, a single front door, a dark wood front door and a wood ceiling.
This is an example of a hallway in Other with white walls, medium hardwood flooring, a single front door, a dark wood front door and a wood ceiling.
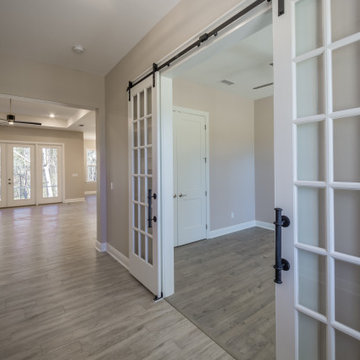
Custom entry with custom lighting and tile flooring.
Medium sized classic hallway with beige walls, porcelain flooring, a single front door, a white front door and brown floors.
Medium sized classic hallway with beige walls, porcelain flooring, a single front door, a white front door and brown floors.
Hallway with a Single Front Door Ideas and Designs
3