Hallway with Panelled Walls Ideas and Designs
Refine by:
Budget
Sort by:Popular Today
1 - 20 of 151 photos
Item 1 of 3

Прихожая-холл.
Inspiration for a contemporary hallway in Moscow with porcelain flooring, a single front door, a drop ceiling and panelled walls.
Inspiration for a contemporary hallway in Moscow with porcelain flooring, a single front door, a drop ceiling and panelled walls.

入った瞬間から、かっこよさに見とれてしまう玄関。左側の壁は建築家からの提案で外壁用のサイディングを張ってインダストリアルに。抜け感をもたらす内窓や正面のバーンドアは施主さまのご要望。カギを置くニッチも日常的に大活躍。
Design ideas for an urban hallway in Other with grey walls, ceramic flooring, a single front door, a black front door, a wallpapered ceiling and panelled walls.
Design ideas for an urban hallway in Other with grey walls, ceramic flooring, a single front door, a black front door, a wallpapered ceiling and panelled walls.

This is an example of a large coastal hallway in Devon with yellow walls, medium hardwood flooring, a single front door, a blue front door, brown floors, a timber clad ceiling and panelled walls.

In the capacious mudroom, the soft white walls are paired with slatted white oak, gray nanotech veneered lockers, and a white oak bench that blend together to create a space too beautiful to be called a mudroom. There is a secondary coat closet room allowing for plenty of storage for your 4-season needs.

Inspiration for a small victorian hallway in Melbourne with white walls, dark hardwood flooring, a single front door, a dark wood front door, brown floors, a coffered ceiling and panelled walls.
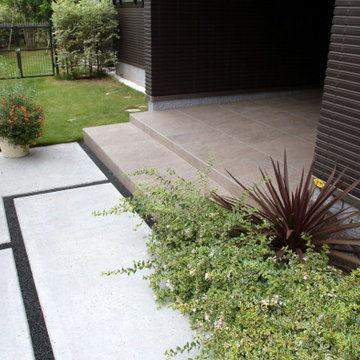
アプローチと玄関ポーチです。アプローチは型枠を使用してデザインしたコンクリートと自然石樹脂舗装の目地でコントラストをつけています。玄関ポーチは磁器タイル仕上げとし、階段の踏面はゆったりと広くするために60cm確保しています。
Photo of an expansive modern hallway in Other with black walls, porcelain flooring, orange floors and panelled walls.
Photo of an expansive modern hallway in Other with black walls, porcelain flooring, orange floors and panelled walls.

Прихожая с зеркальными панели, гипсовыми панелями, МДФ панелями в квартире ВТБ Арена Парк
This is an example of a medium sized contemporary hallway in Moscow with black walls, porcelain flooring, a single front door, a black front door, grey floors, a drop ceiling, panelled walls and feature lighting.
This is an example of a medium sized contemporary hallway in Moscow with black walls, porcelain flooring, a single front door, a black front door, grey floors, a drop ceiling, panelled walls and feature lighting.

Inspiration for a large farmhouse hallway in Los Angeles with white walls, light hardwood flooring, a single front door, a black front door, beige floors, a wood ceiling and panelled walls.

Gut Renovation of the buildings lobby.
This is an example of a large modern hallway in New York with grey walls, terrazzo flooring, a double front door, a metal front door, white floors and panelled walls.
This is an example of a large modern hallway in New York with grey walls, terrazzo flooring, a double front door, a metal front door, white floors and panelled walls.

This is an example of a large contemporary hallway in Other with beige walls, porcelain flooring, a single front door, a grey front door, grey floors, a wallpapered ceiling, panelled walls and feature lighting.

This property was transformed from an 1870s YMCA summer camp into an eclectic family home, built to last for generations. Space was made for a growing family by excavating the slope beneath and raising the ceilings above. Every new detail was made to look vintage, retaining the core essence of the site, while state of the art whole house systems ensure that it functions like 21st century home.
This home was featured on the cover of ELLE Décor Magazine in April 2016.
G.P. Schafer, Architect
Rita Konig, Interior Designer
Chambers & Chambers, Local Architect
Frederika Moller, Landscape Architect
Eric Piasecki, Photographer

Design is often more about architecture than it is about decor. We focused heavily on embellishing and highlighting the client's fantastic architectural details in the living spaces, which were widely open and connected by a long Foyer Hallway with incredible arches and tall ceilings. We used natural materials such as light silver limestone plaster and paint, added rustic stained wood to the columns, arches and pilasters, and added textural ledgestone to focal walls. We also added new chandeliers with crystal and mercury glass for a modern nudge to a more transitional envelope. The contrast of light stained shelves and custom wood barn door completed the refurbished Foyer Hallway.

The new owners of this 1974 Post and Beam home originally contacted us for help furnishing their main floor living spaces. But it wasn’t long before these delightfully open minded clients agreed to a much larger project, including a full kitchen renovation. They were looking to personalize their “forever home,” a place where they looked forward to spending time together entertaining friends and family.
In a bold move, we proposed teal cabinetry that tied in beautifully with their ocean and mountain views and suggested covering the original cedar plank ceilings with white shiplap to allow for improved lighting in the ceilings. We also added a full height panelled wall creating a proper front entrance and closing off part of the kitchen while still keeping the space open for entertaining. Finally, we curated a selection of custom designed wood and upholstered furniture for their open concept living spaces and moody home theatre room beyond.
This project is a Top 5 Finalist for Western Living Magazine's 2021 Home of the Year.
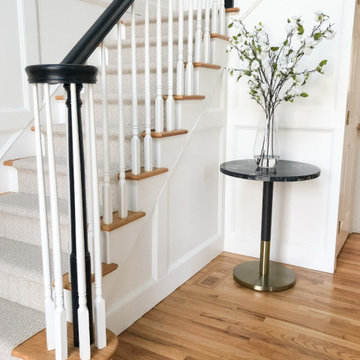
We chose an elegant flower arrangement atop a simply elegant black marble table with brass base for this entry. Sometimes less is MORE!
This is an example of a small modern hallway in Los Angeles with white walls, medium hardwood flooring and panelled walls.
This is an example of a small modern hallway in Los Angeles with white walls, medium hardwood flooring and panelled walls.
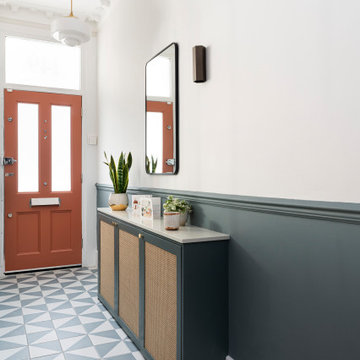
Photo of a medium sized victorian hallway in London with blue walls, ceramic flooring, a single front door, a red front door, blue floors, a vaulted ceiling, panelled walls and a dado rail.

Floor junction detail between oak chevron floor and concrete floor finish
Design ideas for a medium sized contemporary hallway in London with white walls, light hardwood flooring, a single front door, a white front door, beige floors, a drop ceiling, panelled walls and feature lighting.
Design ideas for a medium sized contemporary hallway in London with white walls, light hardwood flooring, a single front door, a white front door, beige floors, a drop ceiling, panelled walls and feature lighting.
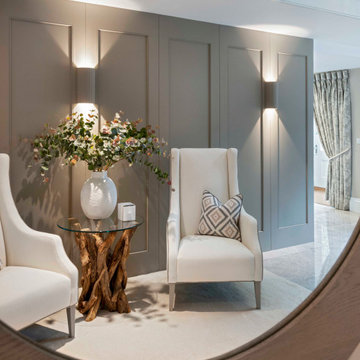
Entrance hall with driftwood side table and cream armchairs. Panelled walls with plastered wall lights.
This is an example of a large hallway in Other with ceramic flooring, a blue front door, white floors, panelled walls and feature lighting.
This is an example of a large hallway in Other with ceramic flooring, a blue front door, white floors, panelled walls and feature lighting.
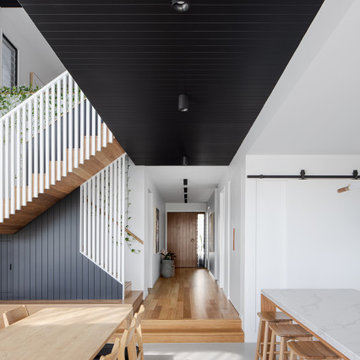
Hallway from front door to polished concrete floor living area.
Photo of a contemporary hallway in Brisbane with white walls, a pivot front door, a medium wood front door, grey floors, a timber clad ceiling and panelled walls.
Photo of a contemporary hallway in Brisbane with white walls, a pivot front door, a medium wood front door, grey floors, a timber clad ceiling and panelled walls.

Design ideas for a large country hallway in Los Angeles with white walls, light hardwood flooring, a single front door, a black front door, beige floors, a wood ceiling and panelled walls.
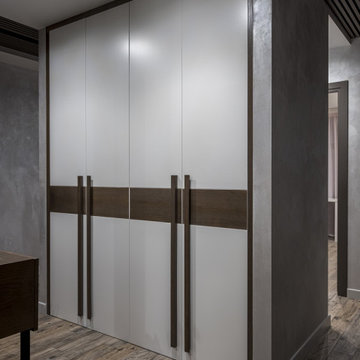
This is an example of a medium sized industrial hallway in Moscow with grey walls, beige floors and panelled walls.
Hallway with Panelled Walls Ideas and Designs
1