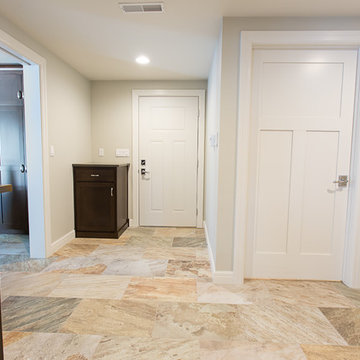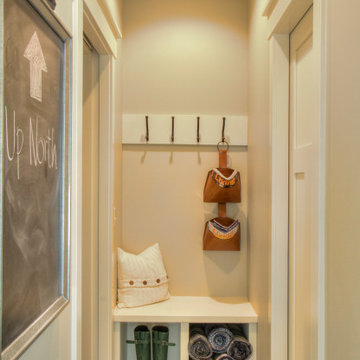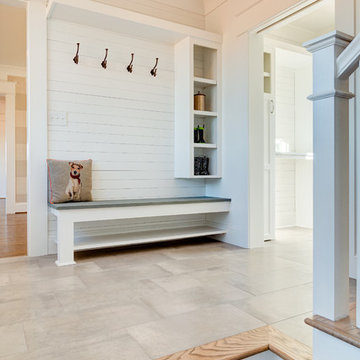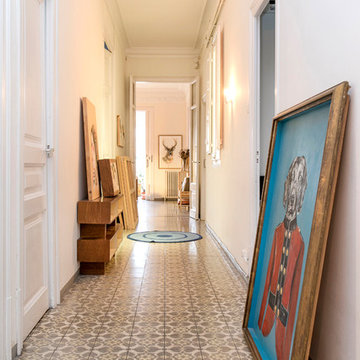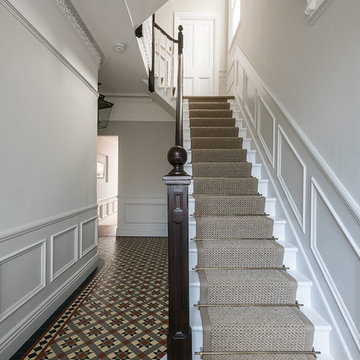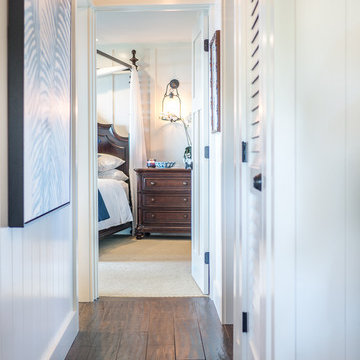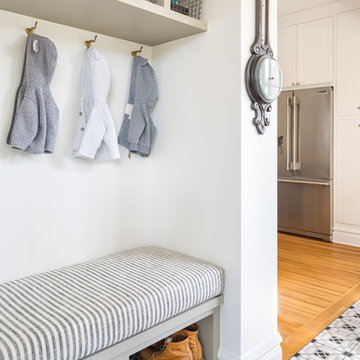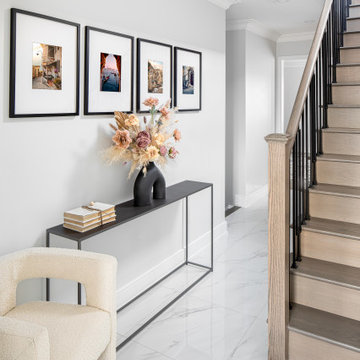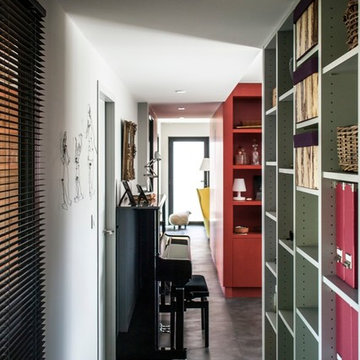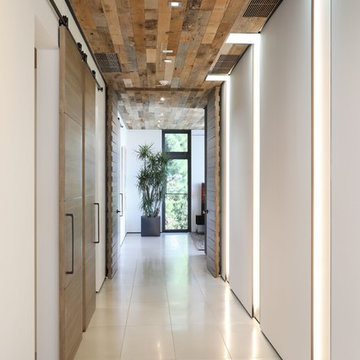Hallway with White Walls and Ceramic Flooring Ideas and Designs
Refine by:
Budget
Sort by:Popular Today
61 - 80 of 1,371 photos
Item 1 of 3
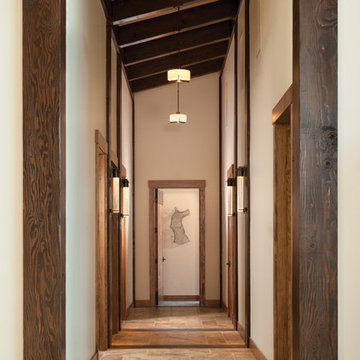
Exposed beams and dark timber posts add character to this hallway. Produced By: PrecisionCraft Log & Timber Homes.
Photo Credit: Heidi Long
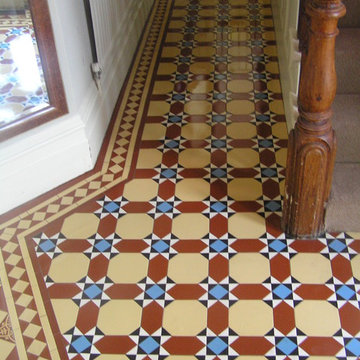
Photos by Megan Fisher.
Hallway in old London, dower white, blue, black and red with original encaustic tiles replaced in the doorways
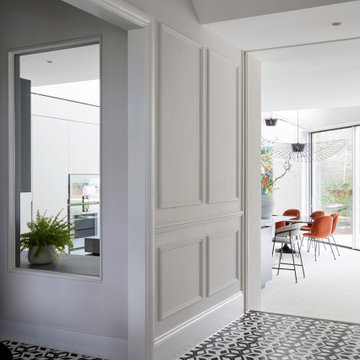
Inspired by the luxurious hotels of Europe, we were inspired to keep the palette monochrome. but all the elements have strong lines that all work together to give a sense of drama. The amazing black and white geometric tiles take centre stage and greet everyone coming into this incredible double-fronted Victorian house. This image is a peek into the newly designed and expansive kitchen, living, and dining area, which is entered via double-width stairs down into the new space.
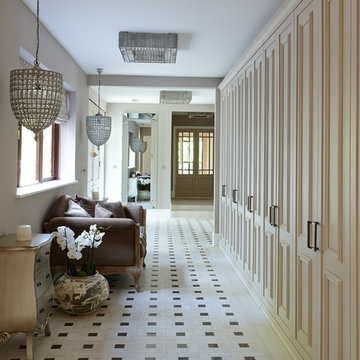
This area was originally the kitchen but the space has been re-designed to create a wide corridor between the rear and front entrances of the house. Made to measure matt lacquered wood cupboards, painted in light taupe create a complete wall of valuable storage. Good lighting is key in these busy transitional areas so both decorative pendant and ceiling lamps have been specified to create a soft effect. Floors are white-washed, textured wood effect ceramic tiles with Emperador marble effect inserts. The mirror has been carefully positioned to reflect light. All the furniture is bespoke and available from Keir Townsend.
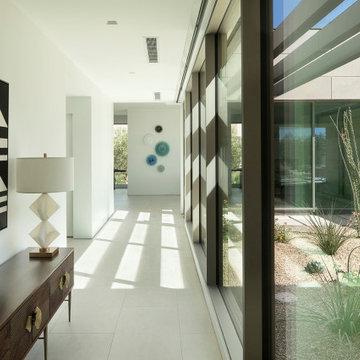
Stucco and small expanses of vertical siding accent stacked masonry construction which highlights the sense of rootedness emanating from the home. Solid, imposing walls are punctuated by small windows in a way that feels almost like the armament of a fortress. Juxtaposing this sense of density are substantial breaks of transparency provided by large-scale aluminum windows and doors. These aluminum glazing systems provide a sense of breath and airiness to the hulking mass. This ultra-modern desert home is an impressive feat of engineering, architectural design, and efficiency – especially considering the almost 23,000 square feet of living space.

The house was designed in an 'upside-down' arrangement, with kitchen, dining, living and the master bedroom at first floor to maximise views and light. Bedrooms, gym, home office and TV room are all located at ground floor in a u-shaped arrangement that frame a central courtyard. The front entrance leads into the main access spine of the home, which borders the glazed courtyard. A bright yellow steel and timber staircase leads directly up into the main living area, with a large roof light above that pours light into the hall. The interior decor is bright and modern, with key areas in the palette of whites and greys picked out in luminescent neon lighting and colours.
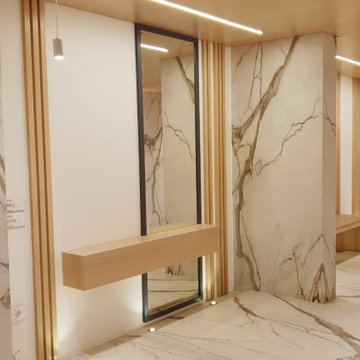
Details
Product: Calacatta Imperiale silk and Calacatta Imperiale silk Bookmatch
City: Rabieh
Client: ECH Ceramica
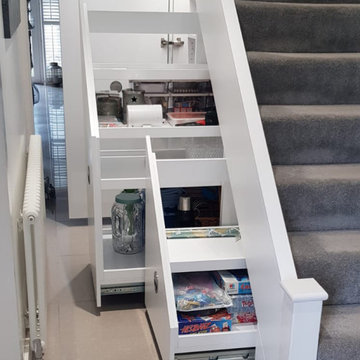
Under stairs storage solutions by Avar Furniture
Designed for general storage.
2x pull out drawers and hinged doors on tallest section.
LED light in cupboard.
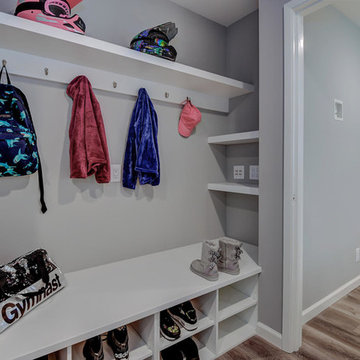
Added cubbies give the children the perfect spot to cuddle up with mom and dad for story time and mud room shelving and hooks to throw their forty-pound back packs after a long day of school
Budget analysis and project development by: May Construction
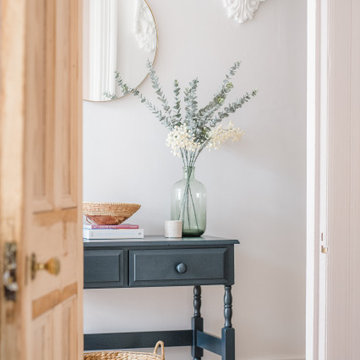
Period details about in this house and here in the hallway the floor needed centre stage. The long, narrow hall has been kept an off white to let all coloured tiles sing. Upcycled furniture and neutral accessories break up the walls but also provide much needed storage.
Hallway with White Walls and Ceramic Flooring Ideas and Designs
4
