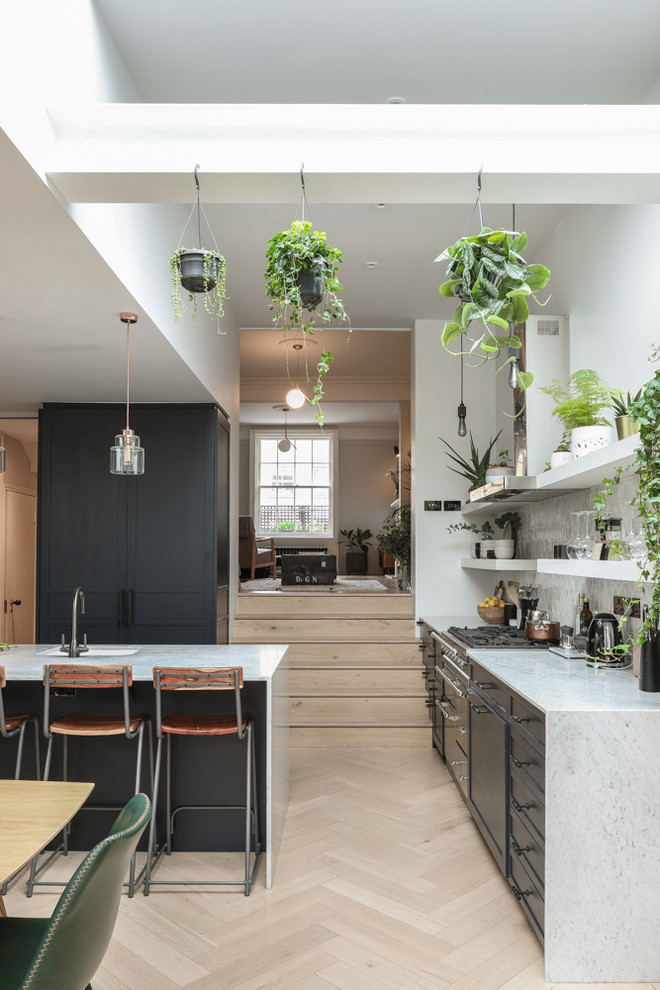
Harwood NW3
Scandinavian Kitchen, London
Alex Maguire Photography -
Our brief was to expand this period property into a modern 3 bedroom family home. In doing so we managed to create some interesting architectural openings which introduced plenty of daylight and a very open view from front to back.
Other Photos in Harmood NW3
What Houzz users are commenting on
eveline_mahieu added this to cuisine17 May 2021
etagères

Here you can see the steps coming down from the living room into the kitchen. “Now there are five steps, but there used...