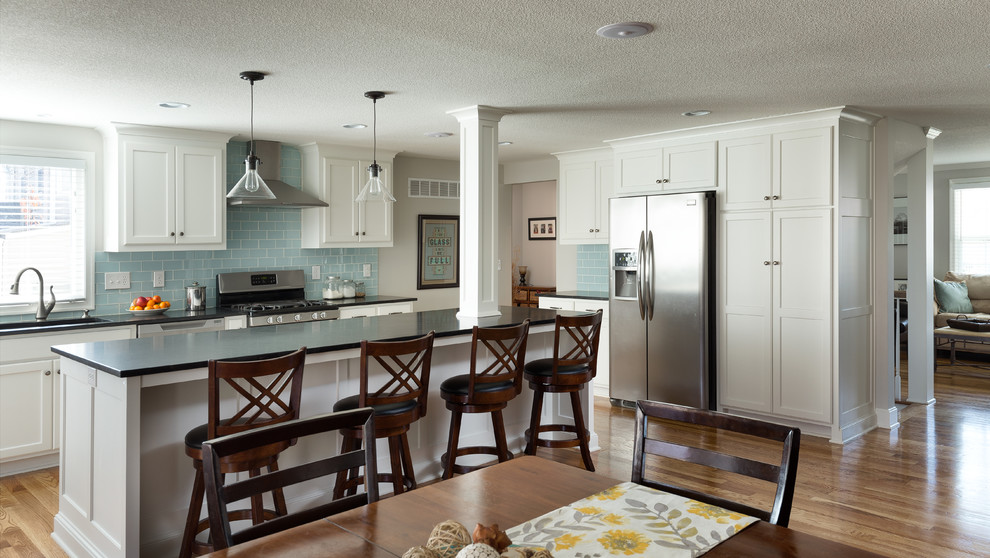
Henley Residence
Transitional Kitchen, Kansas City
A whole house remodel and addition. Just about every part of the house was changed or updated.
The kitchen is centered around a larger island with a structural column. The kitchen/dining room is filled with natural light from a large sliding door and the corner windows in the kitchen. Simple white cabinets and light colored glass tile help to further brighten the space.
Photos: Tony Thompson

one pole