Home Bar with a Submerged Sink and Brick Splashback Ideas and Designs
Refine by:
Budget
Sort by:Popular Today
141 - 160 of 362 photos
Item 1 of 3
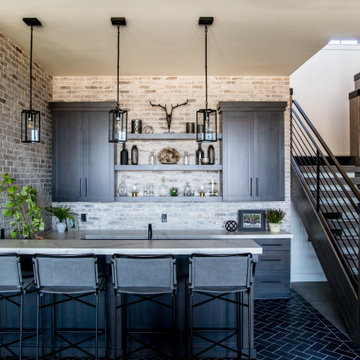
Elegant, modern mountain home bar was designed with metal pendants and details, with floating shelves and and a herringbone floor.
This is an example of a large rustic breakfast bar in Salt Lake City with a submerged sink, dark wood cabinets, brick splashback and blue floors.
This is an example of a large rustic breakfast bar in Salt Lake City with a submerged sink, dark wood cabinets, brick splashback and blue floors.
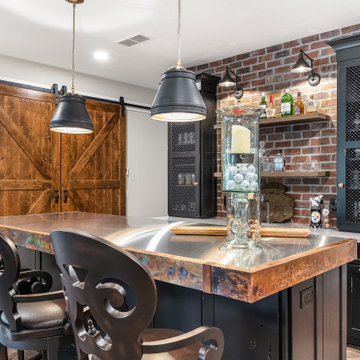
This is an example of a farmhouse galley breakfast bar in Other with a submerged sink, shaker cabinets, distressed cabinets, stainless steel worktops, multi-coloured splashback, brick splashback, medium hardwood flooring, brown floors and multicoloured worktops.
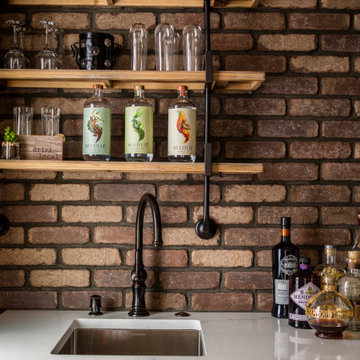
This is an example of a rustic wet bar in Seattle with a submerged sink, recessed-panel cabinets, grey cabinets, engineered stone countertops, brick splashback, dark hardwood flooring, brown floors and white worktops.
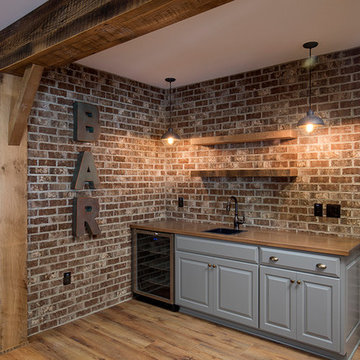
Design ideas for a medium sized rural single-wall wet bar in Columbus with a submerged sink, raised-panel cabinets, grey cabinets, wood worktops, brown splashback, brick splashback and medium hardwood flooring.
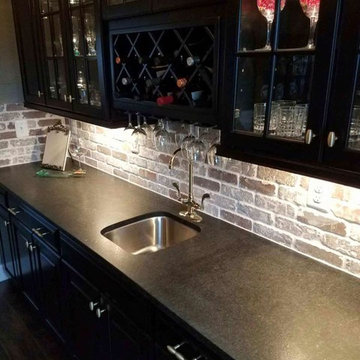
Large classic single-wall wet bar in DC Metro with a submerged sink, glass-front cabinets, black cabinets, laminate countertops, red splashback, brick splashback and dark hardwood flooring.
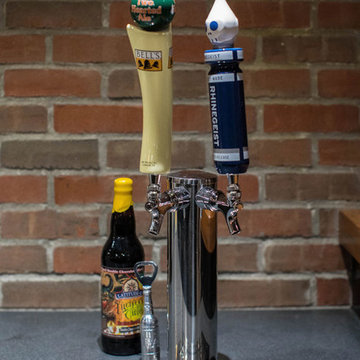
2-Tap Beer Unit
Photo of a large urban galley breakfast bar in Detroit with a submerged sink, black cabinets, red splashback, brick splashback, vinyl flooring, beige floors, black worktops and engineered stone countertops.
Photo of a large urban galley breakfast bar in Detroit with a submerged sink, black cabinets, red splashback, brick splashback, vinyl flooring, beige floors, black worktops and engineered stone countertops.
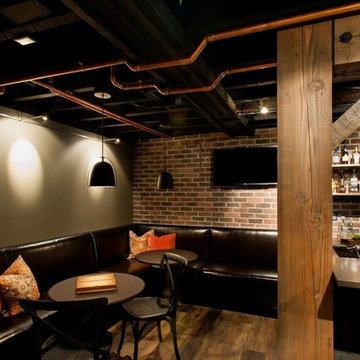
Inspiration for a medium sized rustic galley breakfast bar in Seattle with a submerged sink, flat-panel cabinets, grey cabinets, composite countertops, red splashback, brick splashback, medium hardwood flooring and brown floors.
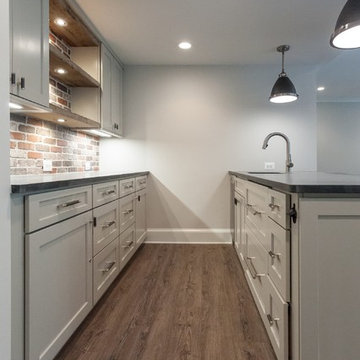
Photo of a classic galley wet bar in DC Metro with brown floors, a submerged sink, shaker cabinets, grey cabinets, multi-coloured splashback, brick splashback and black worktops.
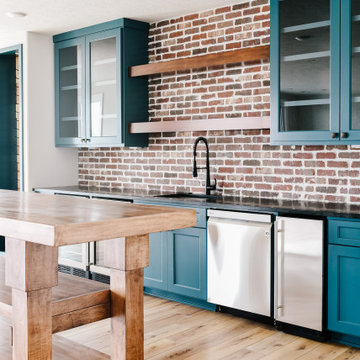
Photo of a traditional single-wall wet bar in Omaha with a submerged sink, soapstone worktops, brick splashback and black worktops.
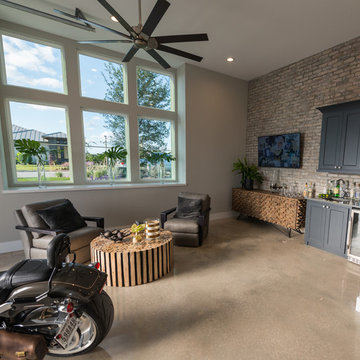
Photo of a single-wall wet bar in Austin with a submerged sink, recessed-panel cabinets, grey cabinets, composite countertops, brown splashback, brick splashback, concrete flooring, beige floors and grey worktops.
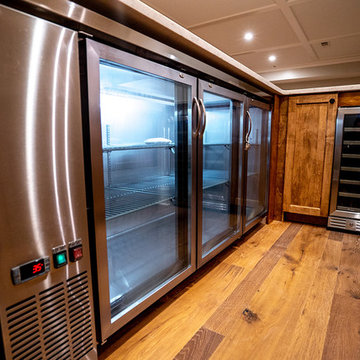
Photo of a medium sized contemporary l-shaped breakfast bar in Atlanta with a submerged sink, shaker cabinets, medium wood cabinets, engineered stone countertops, brown splashback, brick splashback, medium hardwood flooring, brown floors and beige worktops.
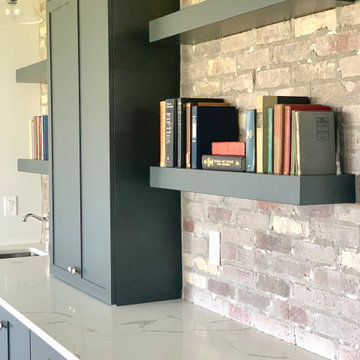
For this home, we really wanted to create an atmosphere of cozy. A "lived in" farmhouse. We kept the colors light throughout the home, and added contrast with black interior windows, and just a touch of colors on the wall. To help create that cozy and comfortable vibe, we added in brass accents throughout the home. You will find brass lighting and hardware throughout the home. We also decided to white wash the large two story fireplace that resides in the great room. The white wash really helped us to get that "vintage" look, along with the over grout we had applied to it. We kept most of the metals warm, using a lot of brass and polished nickel. One of our favorite features is the vintage style shiplap we added to most of the ceiling on the main floor...and of course no vintage inspired home would be complete without true vintage rustic beams, which we placed in the great room, fireplace mantel and the master bedroom.
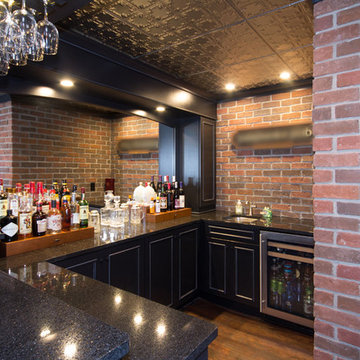
Black Galaxy granite was chosen to keep with the “pub” feel. The brick walls and tin ceiling give you that “old world” pub feeling. Cherry display drawers were custom built to accent the dark cabinetry & tops, providing a great place to display different wine and liquors.
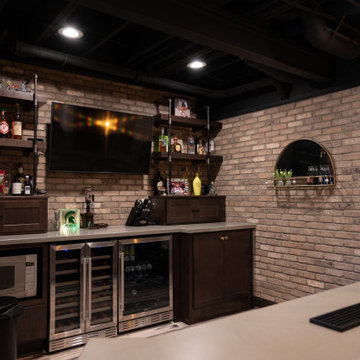
This is an example of a large classic galley breakfast bar in Detroit with a submerged sink, floating shelves, concrete worktops, brick splashback, vinyl flooring and grey worktops.
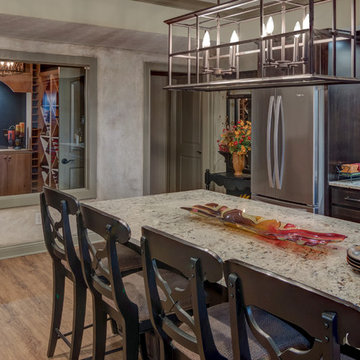
The basement hosts a full kitchen and a personalized wine cellar.
Photo Credit: Tom Graham
Photo of a medium sized classic single-wall breakfast bar in Indianapolis with a submerged sink, raised-panel cabinets, dark wood cabinets, granite worktops, beige splashback, brick splashback, light hardwood flooring and brown floors.
Photo of a medium sized classic single-wall breakfast bar in Indianapolis with a submerged sink, raised-panel cabinets, dark wood cabinets, granite worktops, beige splashback, brick splashback, light hardwood flooring and brown floors.
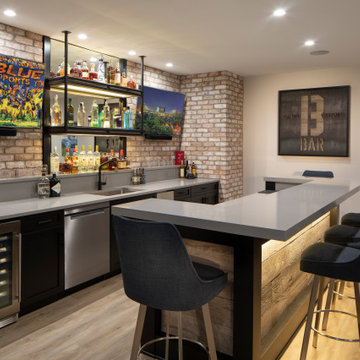
Design ideas for a large modern galley home bar in New York with a submerged sink, flat-panel cabinets, dark wood cabinets, engineered stone countertops, multi-coloured splashback, brick splashback, vinyl flooring, beige floors and grey worktops.
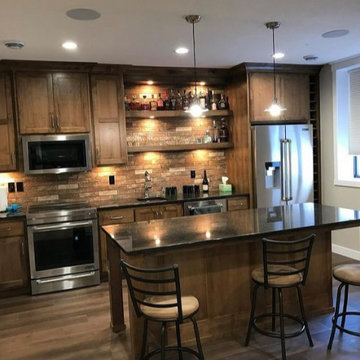
Photo of a wet bar in Other with a submerged sink, shaker cabinets, medium wood cabinets, composite countertops, multi-coloured splashback, brick splashback, medium hardwood flooring and black worktops.
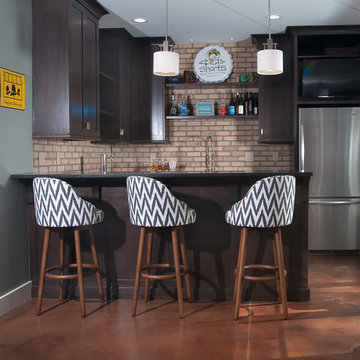
Photographer: Chuck Heiney
Crossing the threshold, you know this is the home you’ve always dreamed of. At home in any neighborhood, Pineleigh’s architectural style and family-focused floor plan offers timeless charm yet is geared toward today’s relaxed lifestyle. Full of light, warmth and thoughtful details that make a house a home, Pineleigh enchants from the custom entryway that includes a mahogany door, columns and a peaked roof. Two outdoor porches to the home’s left side offer plenty of spaces to enjoy outdoor living, making this cedar-shake-covered design perfect for a waterfront or woodsy lot. Inside, more than 2,000 square feet await on the main level. The family cook is never isolated in the spacious central kitchen, which is located on the back of the house behind the large, 17 by 30-foot living room and 12 by 18 formal dining room which functions for both formal and casual occasions and is adjacent to the charming screened-in porch and outdoor patio. Distinctive details include a large foyer, a private den/office with built-ins and all of the extras a family needs – an eating banquette in the kitchen as well as a walk-in pantry, first-floor laundry, cleaning closet and a mud room near the 1,000square foot garage stocked with built-in lockers and a three-foot bench. Upstairs is another covered deck and a dreamy 18 by 13-foot master bedroom/bath suite with deck access for enjoying morning coffee or late-night stargazing. Three additional bedrooms and a bath accommodate a growing family, as does the 1,700-square foot lower level, where an additional bar/kitchen with counter, a billiards space and an additional guest bedroom, exercise space and two baths complete the extensive offerings.
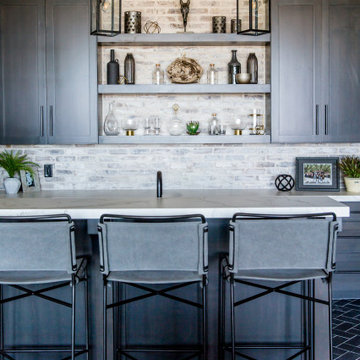
Elegant, modern mountain home bar was designed with metal pendants and details, with floating shelves and and a herringbone floor.
Inspiration for a large rustic breakfast bar in Salt Lake City with a submerged sink, dark wood cabinets, brick splashback and blue floors.
Inspiration for a large rustic breakfast bar in Salt Lake City with a submerged sink, dark wood cabinets, brick splashback and blue floors.
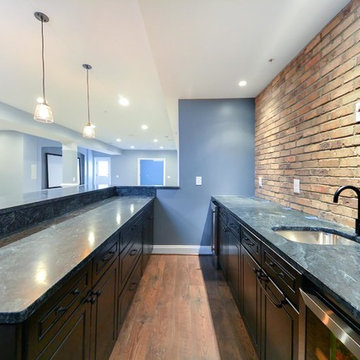
Black lower cabinets with the exposed brick wall, makes a perfect combination in this basement finishing project.
Inspiration for a medium sized classic galley wet bar in DC Metro with a submerged sink, raised-panel cabinets, black cabinets, granite worktops, brown splashback, brick splashback, vinyl flooring, brown floors, black worktops and feature lighting.
Inspiration for a medium sized classic galley wet bar in DC Metro with a submerged sink, raised-panel cabinets, black cabinets, granite worktops, brown splashback, brick splashback, vinyl flooring, brown floors, black worktops and feature lighting.
Home Bar with a Submerged Sink and Brick Splashback Ideas and Designs
8