Home Bar with a Submerged Sink and Brick Splashback Ideas and Designs
Refine by:
Budget
Sort by:Popular Today
101 - 120 of 362 photos
Item 1 of 3
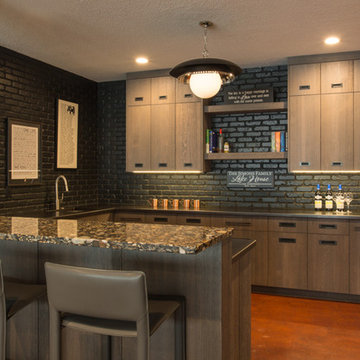
The lower level contains the couple's wine cellar, as well as a fully equipped bar where they can savor wine tastings, cocktail parties and delicious meals while enjoying quality time with family and friends. The existing concrete floors were sprayed a rust color adored by the Lady of the House, and served as the color inspiration for the rust/orange swivel chairs in the TV viewing area. Two dramatic floor lamps flank a console table and divide the TV viewing zone from the nearby pool table. I can't wait to see my client again soon, not only to put the finishing touches on their home's transformation, but to break bread and share a cocktail, as we have become close during the past 21 months with our many flights to and from Chicago to Minneapolis.
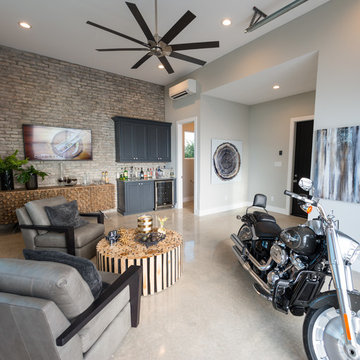
This is an example of a single-wall wet bar in Austin with a submerged sink, recessed-panel cabinets, grey cabinets, composite countertops, brown splashback, brick splashback, concrete flooring, beige floors and grey worktops.
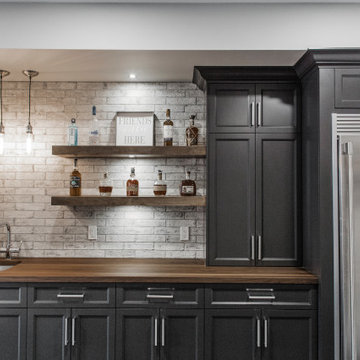
Medium sized classic single-wall wet bar in Edmonton with a submerged sink, shaker cabinets, black cabinets, wood worktops, multi-coloured splashback, brick splashback and brown worktops.
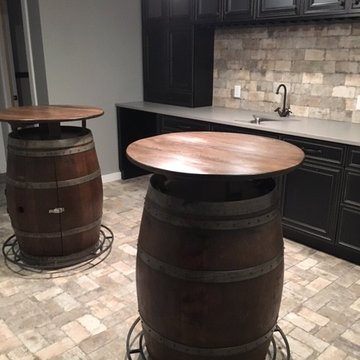
Design ideas for a medium sized classic single-wall wet bar in Boston with a submerged sink, beaded cabinets, black cabinets, engineered stone countertops, beige splashback, brick splashback, brick flooring and beige floors.
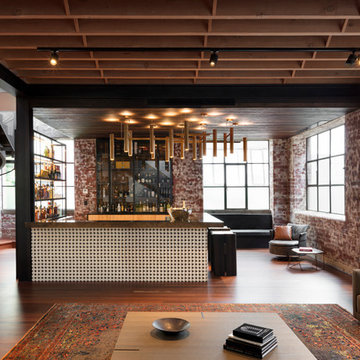
Dianna Snape
This is an example of a medium sized urban u-shaped breakfast bar in Melbourne with a submerged sink, glass-front cabinets, light wood cabinets, onyx worktops, brick splashback, medium hardwood flooring, brown floors and brown worktops.
This is an example of a medium sized urban u-shaped breakfast bar in Melbourne with a submerged sink, glass-front cabinets, light wood cabinets, onyx worktops, brick splashback, medium hardwood flooring, brown floors and brown worktops.
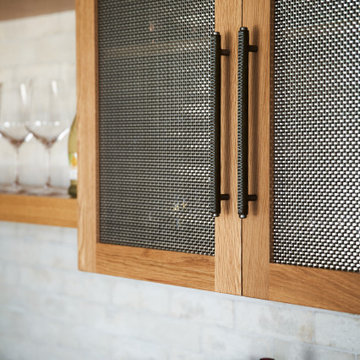
Homeowner wanted a modern wet bar with hints of rusticity. These custom cabinets have metal mesh inserts in upper cabinets and painted brick backsplash. The wine storage area is recessed into the wall to allow more open floor space
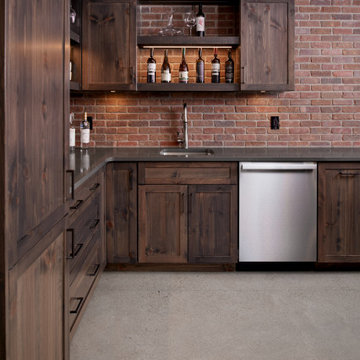
Rustic l-shaped breakfast bar in Toronto with a submerged sink, shaker cabinets, dark wood cabinets, quartz worktops, red splashback, brick splashback, concrete flooring, grey floors and grey worktops.
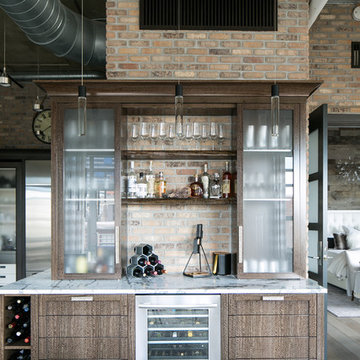
Ryan Garvin Photography
Design ideas for a medium sized industrial single-wall home bar in Denver with a submerged sink, engineered stone countertops, brick splashback, dark wood cabinets and dark hardwood flooring.
Design ideas for a medium sized industrial single-wall home bar in Denver with a submerged sink, engineered stone countertops, brick splashback, dark wood cabinets and dark hardwood flooring.
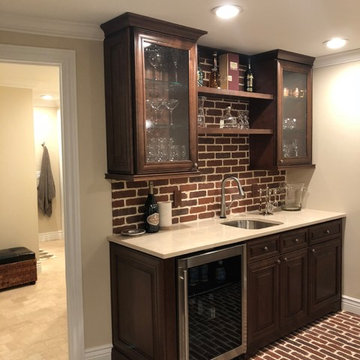
Brick accented home bar with counter seating
Inspiration for a large classic single-wall breakfast bar in Denver with a submerged sink, glass-front cabinets, dark wood cabinets, engineered stone countertops, red splashback, brick splashback, brick flooring and red floors.
Inspiration for a large classic single-wall breakfast bar in Denver with a submerged sink, glass-front cabinets, dark wood cabinets, engineered stone countertops, red splashback, brick splashback, brick flooring and red floors.
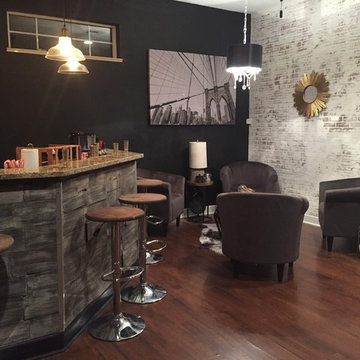
The client is from New York so he wanted a loft industrial vibe for this room, but his wife wanted a glam sparkly space. I integrated both in a beautiful and cohesive style. As wall covering we chose black paint and faux brick removable panels . The distressed look over the panels make them look real. The bar was covered with removable reclaimed wood. A crystal chandelier, gray chairs and industrial lamps and tables Complete the look. Budget 5,000

Design ideas for a large traditional galley wet bar in Phoenix with a submerged sink, shaker cabinets, brown cabinets, engineered stone countertops, brown splashback, brick splashback, light hardwood flooring, beige floors and black worktops.
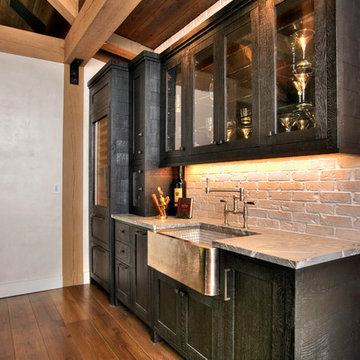
Home bar.
Inspiration for a medium sized rustic single-wall wet bar in Other with a submerged sink, recessed-panel cabinets, black cabinets, red splashback, brick splashback, medium hardwood flooring and soapstone worktops.
Inspiration for a medium sized rustic single-wall wet bar in Other with a submerged sink, recessed-panel cabinets, black cabinets, red splashback, brick splashback, medium hardwood flooring and soapstone worktops.
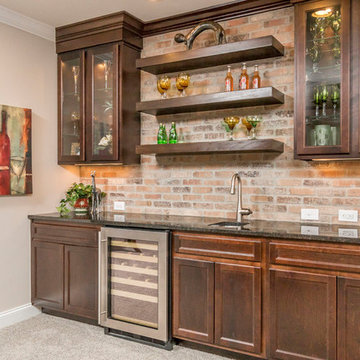
Photo of a medium sized classic single-wall wet bar in Columbus with a submerged sink, shaker cabinets, medium wood cabinets, granite worktops, brown splashback, brick splashback, carpet and brown floors.
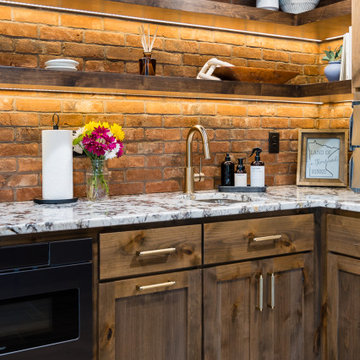
When our long-time VIP clients let us know they were ready to finish the basement that was a part of our original addition we were jazzed and for a few reasons.
One, they have complete trust in us and never shy away from any of our crazy ideas, and two they wanted the space to feel like local restaurant Brick & Bourbon with moody vibes, lots of wooden accents, and statement lighting.
They had a couple more requests, which we implemented such as a movie theater room with theater seating, completely tiled guest bathroom that could be "hosed down if necessary," ceiling features, drink rails, unexpected storage door, and wet bar that really is more of a kitchenette.
So, not a small list to tackle.
Alongside Tschida Construction we made all these things happen.
Photographer- Chris Holden Photos
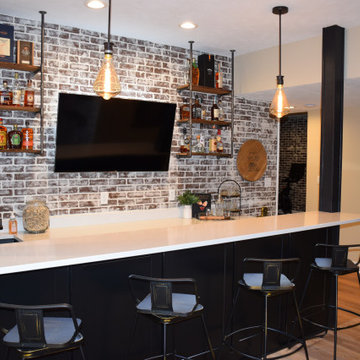
Inspiration for a large urban galley wet bar in Other with a submerged sink, shaker cabinets, black cabinets, quartz worktops, red splashback, brick splashback, light hardwood flooring, brown floors and white worktops.
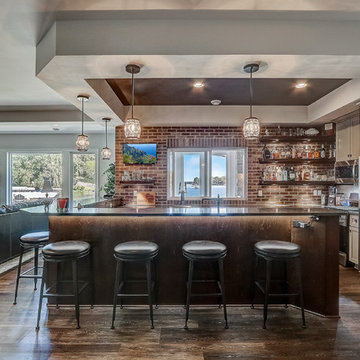
Inspiration for an expansive nautical l-shaped breakfast bar in Milwaukee with a submerged sink, flat-panel cabinets, grey cabinets, engineered stone countertops, brown splashback, brick splashback, multi-coloured floors and grey worktops.
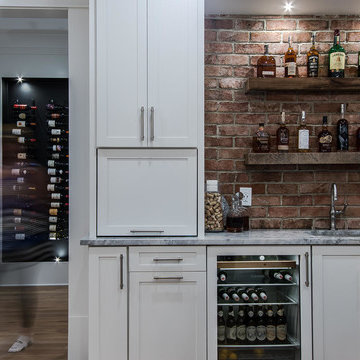
Medium sized rural wet bar in Raleigh with a submerged sink, shaker cabinets, white cabinets, marble worktops, red splashback, brick splashback, light hardwood flooring and beige floors.
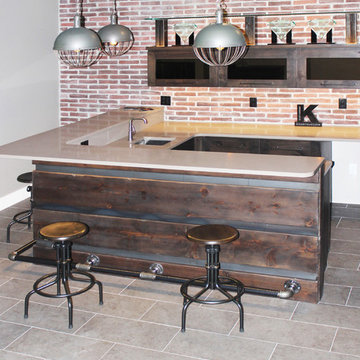
Design ideas for a medium sized urban u-shaped breakfast bar in Cedar Rapids with a submerged sink, flat-panel cabinets, dark wood cabinets, quartz worktops, red splashback, brick splashback, ceramic flooring, grey floors and beige worktops.
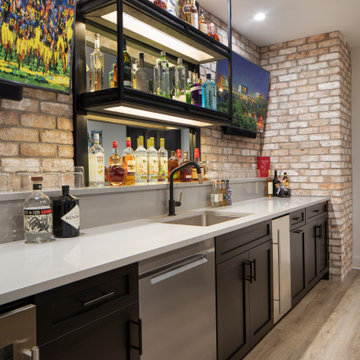
Large modern galley home bar in New York with a submerged sink, flat-panel cabinets, dark wood cabinets, engineered stone countertops, multi-coloured splashback, brick splashback, vinyl flooring, beige floors and grey worktops.
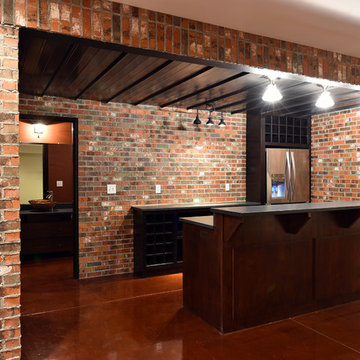
Galley breakfast bar in Columbus with a submerged sink, dark wood cabinets, brick splashback and concrete flooring.
Home Bar with a Submerged Sink and Brick Splashback Ideas and Designs
6