Home Bar with a Submerged Sink and Brick Splashback Ideas and Designs
Refine by:
Budget
Sort by:Popular Today
1 - 20 of 362 photos
Item 1 of 3

Design ideas for a large classic galley breakfast bar in Other with a submerged sink, shaker cabinets, dark wood cabinets, granite worktops, red splashback, brick splashback, porcelain flooring and brown floors.
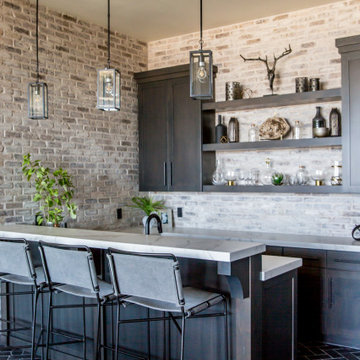
Elegant, modern mountain home bar was designed with metal pendants and details, with floating shelves and and a herringbone floor.
Inspiration for a large rustic breakfast bar in Salt Lake City with a submerged sink, dark wood cabinets, brick splashback and blue floors.
Inspiration for a large rustic breakfast bar in Salt Lake City with a submerged sink, dark wood cabinets, brick splashback and blue floors.
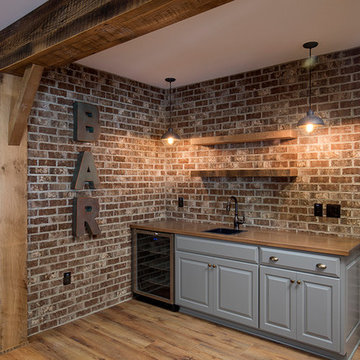
Design ideas for a medium sized rural single-wall wet bar in Columbus with a submerged sink, raised-panel cabinets, grey cabinets, wood worktops, brown splashback, brick splashback and medium hardwood flooring.
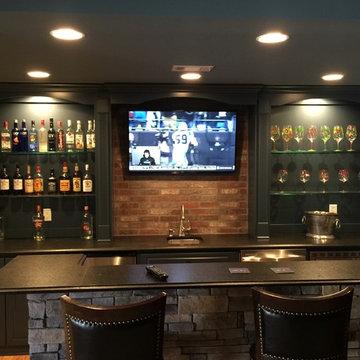
Design ideas for a medium sized classic galley wet bar in Atlanta with a submerged sink, raised-panel cabinets, black cabinets, red splashback and brick splashback.

Photographer: Fred Lassmann
Medium sized industrial single-wall wet bar in Wichita with a submerged sink, flat-panel cabinets, dark wood cabinets, granite worktops, red splashback and brick splashback.
Medium sized industrial single-wall wet bar in Wichita with a submerged sink, flat-panel cabinets, dark wood cabinets, granite worktops, red splashback and brick splashback.

Inspiration for a large rustic single-wall home bar in Other with a submerged sink, shaker cabinets, brown floors, black worktops, dark wood cabinets, brown splashback, brick splashback and dark hardwood flooring.

Photo of a medium sized industrial l-shaped breakfast bar in Atlanta with a submerged sink, shaker cabinets, black cabinets, granite worktops, multi-coloured splashback, brick splashback, light hardwood flooring, brown floors and black worktops.

This 1600+ square foot basement was a diamond in the rough. We were tasked with keeping farmhouse elements in the design plan while implementing industrial elements. The client requested the space include a gym, ample seating and viewing area for movies, a full bar , banquette seating as well as area for their gaming tables - shuffleboard, pool table and ping pong. By shifting two support columns we were able to bury one in the powder room wall and implement two in the custom design of the bar. Custom finishes are provided throughout the space to complete this entertainers dream.

Inspired by the majesty of the Northern Lights and this family's everlasting love for Disney, this home plays host to enlighteningly open vistas and playful activity. Like its namesake, the beloved Sleeping Beauty, this home embodies family, fantasy and adventure in their truest form. Visions are seldom what they seem, but this home did begin 'Once Upon a Dream'. Welcome, to The Aurora.

This is an example of a large rustic single-wall wet bar in San Francisco with a submerged sink, raised-panel cabinets, dark wood cabinets, composite countertops, brown splashback, brick splashback and medium hardwood flooring.
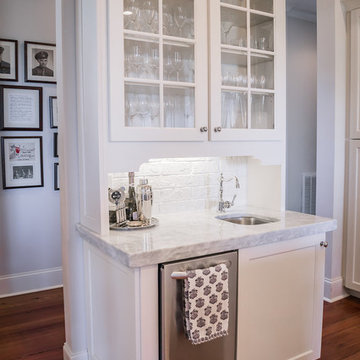
This is an example of a classic single-wall wet bar in Other with a submerged sink, glass-front cabinets, white cabinets, granite worktops, white splashback, brick splashback, medium hardwood flooring, brown floors and grey worktops.

Rustic u-shaped breakfast bar in Milwaukee with zinc worktops, multi-coloured splashback, brick splashback, dark hardwood flooring, grey worktops, a submerged sink, flat-panel cabinets, medium wood cabinets and brown floors.

With connections to a local artist who handcrafted and welded the steel doors to the built-in liquor cabinet, our clients were ecstatic with the results.
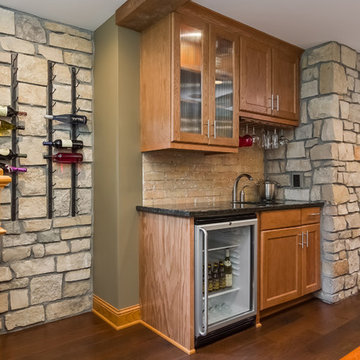
Basement Walk-up Bar with stone wall accent, wine rack and hard wood floors. ©Finished Basement Company
Photo of a medium sized classic single-wall wet bar in Minneapolis with a submerged sink, recessed-panel cabinets, medium wood cabinets, granite worktops, beige splashback, brick splashback, dark hardwood flooring, black floors and black worktops.
Photo of a medium sized classic single-wall wet bar in Minneapolis with a submerged sink, recessed-panel cabinets, medium wood cabinets, granite worktops, beige splashback, brick splashback, dark hardwood flooring, black floors and black worktops.
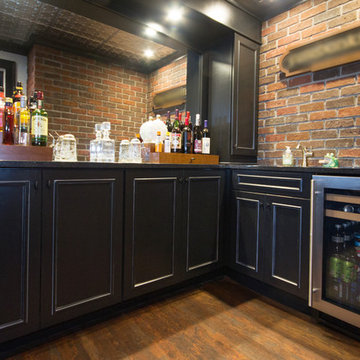
A stainless steel beverage cooler is the perfect complement to the silver glazed cabinetry. The large mirrored wall helps adds a spacious element to the area.

Urban wet bar in Other with a submerged sink, flat-panel cabinets, blue cabinets, granite worktops, brick splashback, vinyl flooring, grey floors and grey worktops.
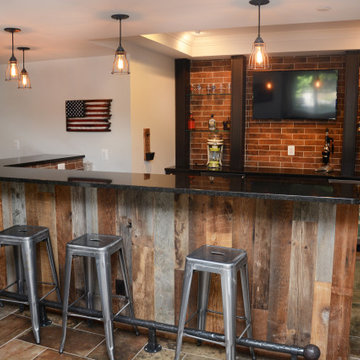
This bar features Homecrest Cabinetry with Sedona Hickory door style and Buckboard finish. The countertops are Black Pearl granite.
Inspiration for a medium sized classic u-shaped breakfast bar in Baltimore with a submerged sink, recessed-panel cabinets, dark wood cabinets, granite worktops, red splashback, brick splashback, brown floors and black worktops.
Inspiration for a medium sized classic u-shaped breakfast bar in Baltimore with a submerged sink, recessed-panel cabinets, dark wood cabinets, granite worktops, red splashback, brick splashback, brown floors and black worktops.

Our clients had this beautiful idea of creating a space that's as welcoming as it is timeless, where every family gathering feels special, and every room invites you in. Picture a kitchen that's not just for cooking but for connecting, where family baking contests and meals turn into cherished memories. This heart of the home seamlessly flows into the dining and living areas, creating an open, inviting space for everyone to enjoy together.
We didn't overlook the essentials – the office and laundry room are designed to keep life running smoothly while keeping you part of the family's daily hustle and bustle.
The kids' rooms? We planned them with an eye on the future, choosing designs that will age gracefully as they do. The basement has been reimagined as a versatile sanctuary, perfect for both relaxation and entertainment, balancing rustic charm with a touch of elegance. The master suite is your personal retreat, leading to a peaceful outdoor area ideal for quiet moments. Its bathroom transforms your daily routine into a spa-like experience, blending luxury with tranquility.
In essence, we've woven together each space to not just tell our clients' stories but enrich their daily lives with beauty, functionality, and a little outdoor magic. It's all about creating a home that grows and evolves with them. How's that for a place to call home?
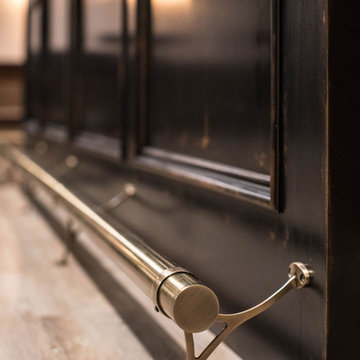
Custom metal footrest for bar seating.
Inspiration for a large urban galley breakfast bar in Detroit with a submerged sink, open cabinets, black cabinets, wood worktops, brick splashback, vinyl flooring, beige floors, brown worktops and red splashback.
Inspiration for a large urban galley breakfast bar in Detroit with a submerged sink, open cabinets, black cabinets, wood worktops, brick splashback, vinyl flooring, beige floors, brown worktops and red splashback.

H Creations - Adam McGrath
This is an example of a medium sized contemporary single-wall wet bar in Canberra - Queanbeyan with a submerged sink, flat-panel cabinets, black cabinets, engineered stone countertops, brick splashback, vinyl flooring, multi-coloured floors, grey worktops and red splashback.
This is an example of a medium sized contemporary single-wall wet bar in Canberra - Queanbeyan with a submerged sink, flat-panel cabinets, black cabinets, engineered stone countertops, brick splashback, vinyl flooring, multi-coloured floors, grey worktops and red splashback.
Home Bar with a Submerged Sink and Brick Splashback Ideas and Designs
1