Home Bar with a Submerged Sink and Brick Splashback Ideas and Designs
Refine by:
Budget
Sort by:Popular Today
21 - 40 of 362 photos
Item 1 of 3

Medium sized classic l-shaped wet bar in Houston with a submerged sink, shaker cabinets, white cabinets, marble worktops, red splashback, brick splashback, light hardwood flooring and brown floors.

Homeowner wanted a modern wet bar with hints of rusticity. These custom cabinets have metal mesh inserts in upper cabinets and painted brick backsplash. The wine storage area is recessed into the wall to allow more open floor space

FX Home Tours
Interior Design: Osmond Design
Design ideas for a medium sized traditional single-wall breakfast bar in Salt Lake City with a submerged sink, recessed-panel cabinets, light hardwood flooring, black cabinets, granite worktops, white splashback, brick splashback, brown floors and black worktops.
Design ideas for a medium sized traditional single-wall breakfast bar in Salt Lake City with a submerged sink, recessed-panel cabinets, light hardwood flooring, black cabinets, granite worktops, white splashback, brick splashback, brown floors and black worktops.
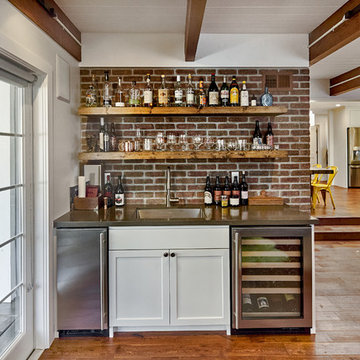
Mark Pinkerton
This is an example of a classic single-wall wet bar in San Francisco with a submerged sink, shaker cabinets, white cabinets, red splashback, brick splashback and medium hardwood flooring.
This is an example of a classic single-wall wet bar in San Francisco with a submerged sink, shaker cabinets, white cabinets, red splashback, brick splashback and medium hardwood flooring.

This home bars sits in a large dining space. The bar and lounge seating makes this area perfect for entertaining. The moody color palate works perfectly to set the stage for a delightful evening in.
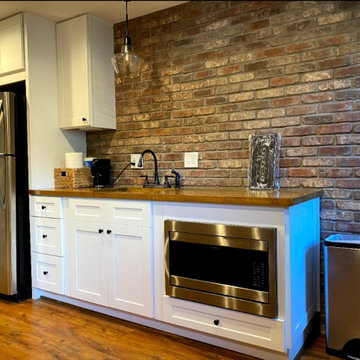
Photo of a medium sized modern single-wall wet bar in Atlanta with a submerged sink, shaker cabinets, white cabinets, wood worktops, multi-coloured splashback, brick splashback, light hardwood flooring, brown floors and brown worktops.
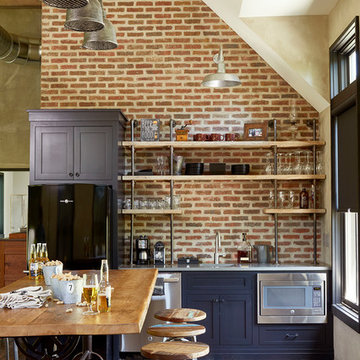
Lauren Rubenstein Photography
Inspiration for a medium sized country single-wall wet bar in Atlanta with a submerged sink, shaker cabinets, red splashback, brick splashback, dark hardwood flooring, brown floors and grey worktops.
Inspiration for a medium sized country single-wall wet bar in Atlanta with a submerged sink, shaker cabinets, red splashback, brick splashback, dark hardwood flooring, brown floors and grey worktops.
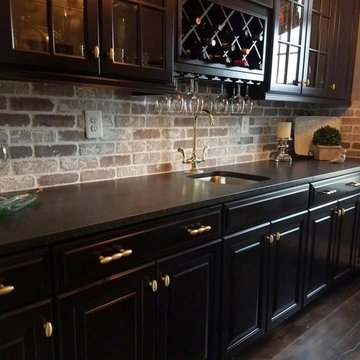
This is an example of a large classic single-wall wet bar in DC Metro with a submerged sink, glass-front cabinets, black cabinets, laminate countertops, red splashback, brick splashback and dark hardwood flooring.

Design ideas for a large industrial galley wet bar in Other with a submerged sink, shaker cabinets, black cabinets, quartz worktops, red splashback, brick splashback, light hardwood flooring, brown floors and white worktops.

This 2-story home with first-floor owner’s suite includes a 3-car garage and an inviting front porch. A dramatic 2-story ceiling welcomes you into the foyer where hardwood flooring extends throughout the main living areas of the home including the dining room, great room, kitchen, and breakfast area. The foyer is flanked by the study to the right and the formal dining room with stylish coffered ceiling and craftsman style wainscoting to the left. The spacious great room with 2-story ceiling includes a cozy gas fireplace with custom tile surround. Adjacent to the great room is the kitchen and breakfast area. The kitchen is well-appointed with Cambria quartz countertops with tile backsplash, attractive cabinetry and a large pantry. The sunny breakfast area provides access to the patio and backyard. The owner’s suite with includes a private bathroom with 6’ tile shower with a fiberglass base, free standing tub, and an expansive closet. The 2nd floor includes a loft, 2 additional bedrooms and 2 full bathrooms.

Large nautical single-wall breakfast bar in Minneapolis with a submerged sink, blue cabinets, brick splashback, grey floors, shaker cabinets, engineered stone countertops, brown splashback, carpet and grey worktops.

Design ideas for a medium sized industrial galley breakfast bar in DC Metro with laminate floors, brown floors, a submerged sink, shaker cabinets, grey cabinets, red splashback, brick splashback and grey worktops.
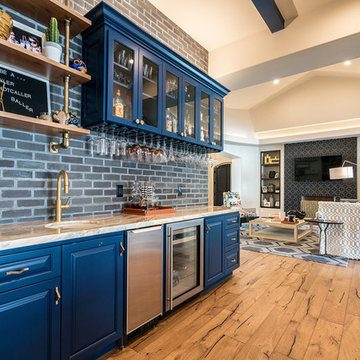
Contemporary single-wall wet bar in Phoenix with a submerged sink, raised-panel cabinets, blue cabinets, grey splashback, brick splashback, medium hardwood flooring, brown floors and beige worktops.

Elm slab bar top with live edge and built in drink rail. Custom built by Where Wood Meets Steel.
Inspiration for a medium sized traditional l-shaped breakfast bar in Denver with a submerged sink, white cabinets, wood worktops, brown splashback, brick splashback, dark hardwood flooring, brown floors and brown worktops.
Inspiration for a medium sized traditional l-shaped breakfast bar in Denver with a submerged sink, white cabinets, wood worktops, brown splashback, brick splashback, dark hardwood flooring, brown floors and brown worktops.
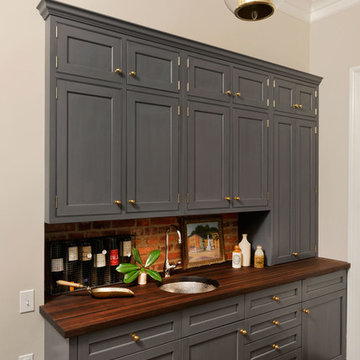
Washington, DC Transitional Kitchen
#PaulBentham4JenniferGilmer http://www.gilmerkitchens.com
Photography by Bob Narod Staging by Charlotte Safavi

Our clients had this beautiful idea of creating a space that's as welcoming as it is timeless, where every family gathering feels special, and every room invites you in. Picture a kitchen that's not just for cooking but for connecting, where family baking contests and meals turn into cherished memories. This heart of the home seamlessly flows into the dining and living areas, creating an open, inviting space for everyone to enjoy together.
We didn't overlook the essentials – the office and laundry room are designed to keep life running smoothly while keeping you part of the family's daily hustle and bustle.
The kids' rooms? We planned them with an eye on the future, choosing designs that will age gracefully as they do. The basement has been reimagined as a versatile sanctuary, perfect for both relaxation and entertainment, balancing rustic charm with a touch of elegance. The master suite is your personal retreat, leading to a peaceful outdoor area ideal for quiet moments. Its bathroom transforms your daily routine into a spa-like experience, blending luxury with tranquility.
In essence, we've woven together each space to not just tell our clients' stories but enrich their daily lives with beauty, functionality, and a little outdoor magic. It's all about creating a home that grows and evolves with them. How's that for a place to call home?

This 1600+ square foot basement was a diamond in the rough. We were tasked with keeping farmhouse elements in the design plan while implementing industrial elements. The client requested the space include a gym, ample seating and viewing area for movies, a full bar , banquette seating as well as area for their gaming tables - shuffleboard, pool table and ping pong. By shifting two support columns we were able to bury one in the powder room wall and implement two in the custom design of the bar. Custom finishes are provided throughout the space to complete this entertainers dream.
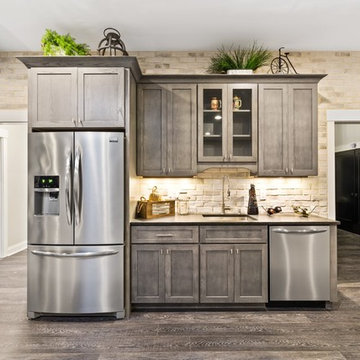
Greg Grupenhof
Medium sized traditional single-wall wet bar in Cincinnati with a submerged sink, shaker cabinets, grey cabinets, granite worktops, white splashback, brick splashback, vinyl flooring and black worktops.
Medium sized traditional single-wall wet bar in Cincinnati with a submerged sink, shaker cabinets, grey cabinets, granite worktops, white splashback, brick splashback, vinyl flooring and black worktops.
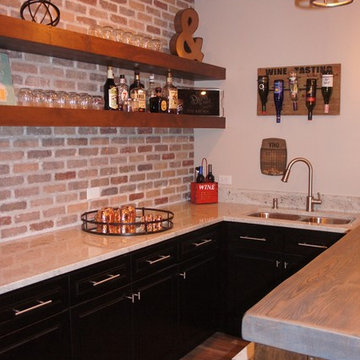
all lights hooked to switches with dimmers give ability to change mood in each room, lights are bright in this pick
Medium sized rustic u-shaped wet bar in Chicago with a submerged sink, recessed-panel cabinets, granite worktops, multi-coloured splashback, brick splashback, ceramic flooring, dark wood cabinets and brown floors.
Medium sized rustic u-shaped wet bar in Chicago with a submerged sink, recessed-panel cabinets, granite worktops, multi-coloured splashback, brick splashback, ceramic flooring, dark wood cabinets and brown floors.

Custom home bar with plenty of open shelving for storage.
Photo of a large urban galley breakfast bar in Detroit with a submerged sink, open cabinets, black cabinets, wood worktops, brick splashback, vinyl flooring, beige floors, brown worktops and red splashback.
Photo of a large urban galley breakfast bar in Detroit with a submerged sink, open cabinets, black cabinets, wood worktops, brick splashback, vinyl flooring, beige floors, brown worktops and red splashback.
Home Bar with a Submerged Sink and Brick Splashback Ideas and Designs
2