Home Bar with a Submerged Sink and Engineered Stone Countertops Ideas and Designs
Refine by:
Budget
Sort by:Popular Today
101 - 120 of 3,682 photos
Item 1 of 3

Our Seattle studio designed this stunning 5,000+ square foot Snohomish home to make it comfortable and fun for a wonderful family of six.
On the main level, our clients wanted a mudroom. So we removed an unused hall closet and converted the large full bathroom into a powder room. This allowed for a nice landing space off the garage entrance. We also decided to close off the formal dining room and convert it into a hidden butler's pantry. In the beautiful kitchen, we created a bright, airy, lively vibe with beautiful tones of blue, white, and wood. Elegant backsplash tiles, stunning lighting, and sleek countertops complete the lively atmosphere in this kitchen.
On the second level, we created stunning bedrooms for each member of the family. In the primary bedroom, we used neutral grasscloth wallpaper that adds texture, warmth, and a bit of sophistication to the space creating a relaxing retreat for the couple. We used rustic wood shiplap and deep navy tones to define the boys' rooms, while soft pinks, peaches, and purples were used to make a pretty, idyllic little girls' room.
In the basement, we added a large entertainment area with a show-stopping wet bar, a large plush sectional, and beautifully painted built-ins. We also managed to squeeze in an additional bedroom and a full bathroom to create the perfect retreat for overnight guests.
For the decor, we blended in some farmhouse elements to feel connected to the beautiful Snohomish landscape. We achieved this by using a muted earth-tone color palette, warm wood tones, and modern elements. The home is reminiscent of its spectacular views – tones of blue in the kitchen, primary bathroom, boys' rooms, and basement; eucalyptus green in the kids' flex space; and accents of browns and rust throughout.
---Project designed by interior design studio Kimberlee Marie Interiors. They serve the Seattle metro area including Seattle, Bellevue, Kirkland, Medina, Clyde Hill, and Hunts Point.
For more about Kimberlee Marie Interiors, see here: https://www.kimberleemarie.com/
To learn more about this project, see here:
https://www.kimberleemarie.com/modern-luxury-home-remodel-snohomish
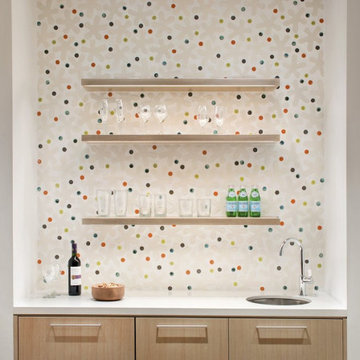
Aptly titled Artist Haven, our Aspen studio designed this private home in Aspen's West End for an artist-client who expresses the concept of "less is more." In this extensive remodel, we created a serene, organic foyer to welcome our clients home. We went with soft neutral palettes and cozy furnishings. A wool felt area rug and textural pillows make the bright open space feel warm and cozy. The floor tile turned out beautifully and is low maintenance as well. We used the high ceilings to add statement lighting to create visual interest. Colorful accent furniture and beautiful decor elements make this truly an artist's retreat.
---
Joe McGuire Design is an Aspen and Boulder interior design firm bringing a uniquely holistic approach to home interiors since 2005.
For more about Joe McGuire Design, see here: https://www.joemcguiredesign.com/
To learn more about this project, see here:
https://www.joemcguiredesign.com/artists-haven
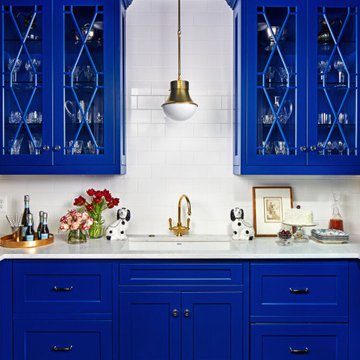
For this stunning home, our St. Pete studio created a bold, bright, balanced design plan to invoke a sophisticated vibe. Our love for the color blue was included in the carefully planned color scheme of the home. We added a gorgeous blue and white rug in the entryway to create a fabulous first impression. The adjacent living room got soft blue accents creating a cozy ambience. In the formal dining area, we added a beautiful wallpaper with fun prints to complement the stylish furniture. Another lovely wallpaper with fun blue and yellow details creates a cheerful ambience in the breakfast corner near the beautiful kitchen. The bedrooms have a neutral palette creating an elegant and relaxing vibe. A stunning home bar with black and white accents and stylish wooden furniture adds an elegant flourish.
---
Pamela Harvey Interiors offers interior design services in St. Petersburg and Tampa, and throughout Florida's Suncoast area, from Tarpon Springs to Naples, including Bradenton, Lakewood Ranch, and Sarasota.
For more about Pamela Harvey Interiors, see here: https://www.pamelaharveyinteriors.com/
To learn more about this project, see here: https://www.pamelaharveyinteriors.com/portfolio-galleries/interior-mclean-va
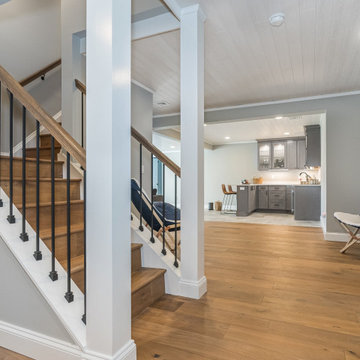
Special Additions
Fabuwood Cabinetry
Galaxy Door - Horizon
Photo of a small modern u-shaped wet bar in Newark with a submerged sink, shaker cabinets, grey cabinets, engineered stone countertops, grey splashback, engineered quartz splashback, ceramic flooring, grey floors, white worktops and feature lighting.
Photo of a small modern u-shaped wet bar in Newark with a submerged sink, shaker cabinets, grey cabinets, engineered stone countertops, grey splashback, engineered quartz splashback, ceramic flooring, grey floors, white worktops and feature lighting.

Lower Level Wet Bar
Inspiration for a medium sized country galley wet bar in Chicago with a submerged sink, beaded cabinets, black cabinets, engineered stone countertops, white splashback, ceramic splashback, porcelain flooring, grey floors and white worktops.
Inspiration for a medium sized country galley wet bar in Chicago with a submerged sink, beaded cabinets, black cabinets, engineered stone countertops, white splashback, ceramic splashback, porcelain flooring, grey floors and white worktops.
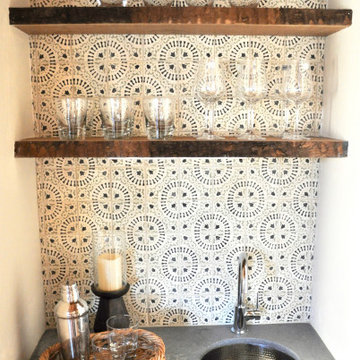
This is an example of a small rustic single-wall wet bar in Other with a submerged sink, beaded cabinets, green cabinets, engineered stone countertops, multi-coloured splashback, terracotta splashback, laminate floors, brown floors and grey worktops.
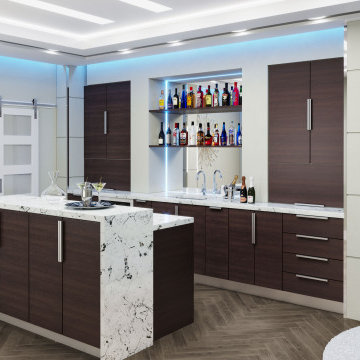
luxury european style cabinets
Inspiration for a large contemporary single-wall wet bar in Salt Lake City with flat-panel cabinets, brown cabinets, engineered stone countertops, grey splashback, dark hardwood flooring, brown floors, white worktops and a submerged sink.
Inspiration for a large contemporary single-wall wet bar in Salt Lake City with flat-panel cabinets, brown cabinets, engineered stone countertops, grey splashback, dark hardwood flooring, brown floors, white worktops and a submerged sink.
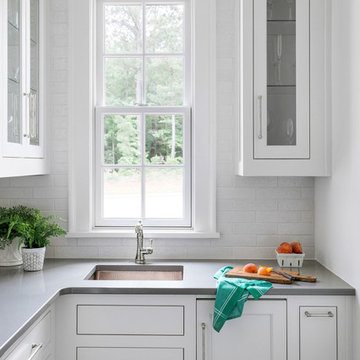
Rustic White Interiors
Design ideas for a medium sized traditional l-shaped wet bar in Atlanta with a submerged sink, flat-panel cabinets, white cabinets, engineered stone countertops, white splashback, stone tiled splashback and grey worktops.
Design ideas for a medium sized traditional l-shaped wet bar in Atlanta with a submerged sink, flat-panel cabinets, white cabinets, engineered stone countertops, white splashback, stone tiled splashback and grey worktops.

Design ideas for a medium sized classic u-shaped home bar in San Francisco with a submerged sink, flat-panel cabinets, black cabinets, engineered stone countertops, black splashback, stone slab splashback, porcelain flooring, beige floors and black worktops.

Full home bar with industrial style in Snaidero italian cabinetry utilizing LOFT collection by Michele Marcon. Melamine cabinets in Pewter and Tundra Elm finish. Quartz and stainless steel appliance including icemaker and undermount wine cooler. Backsplash in distressed mirror tiles with glass wall units with metal framing. Shelves in pewter iron.
Photo: Cason Graye Homes
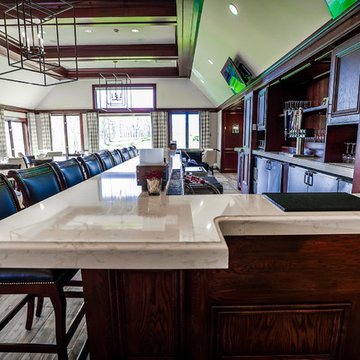
Inspiration for a large traditional u-shaped home bar in New York with a submerged sink, engineered stone countertops and white worktops.
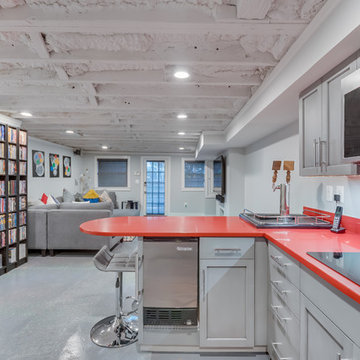
The clients like to entertain, so the recreation room has a generous bar with kegerator, icemaker, microwave, cooktop, dishwasher, and refrigerator. A fun red countertop accents the gray cabinetry. The clients opted to keep the concrete floor, but added some glitter to the gray paint. The exposed ceiling contributes to the industrial look.
HDBros
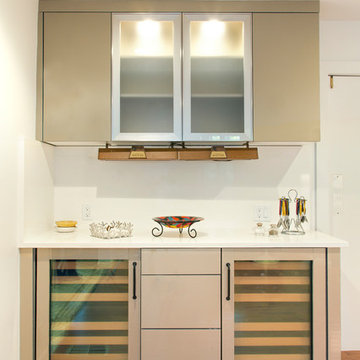
Stuart Pearl Photography
Photo of a large modern home bar in Cleveland with a submerged sink, flat-panel cabinets, beige cabinets, engineered stone countertops, white splashback, stone slab splashback, medium hardwood flooring, brown floors and white worktops.
Photo of a large modern home bar in Cleveland with a submerged sink, flat-panel cabinets, beige cabinets, engineered stone countertops, white splashback, stone slab splashback, medium hardwood flooring, brown floors and white worktops.
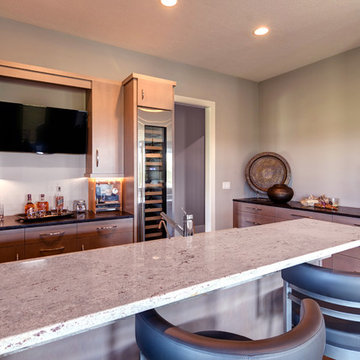
An in home bar is finished with a sleek flat screen for all game watching needs.
Photo Credit: Tom Graham
Photo of a medium sized contemporary galley breakfast bar in Indianapolis with a submerged sink, flat-panel cabinets, light wood cabinets, engineered stone countertops, dark hardwood flooring and brown floors.
Photo of a medium sized contemporary galley breakfast bar in Indianapolis with a submerged sink, flat-panel cabinets, light wood cabinets, engineered stone countertops, dark hardwood flooring and brown floors.
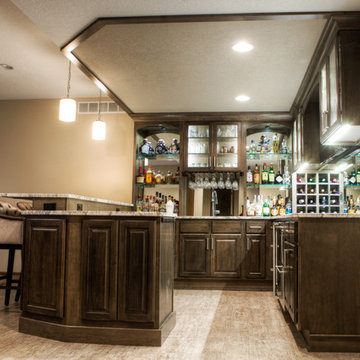
K&E Productions
Photo of a large classic u-shaped wet bar in Other with a submerged sink, raised-panel cabinets, dark wood cabinets, engineered stone countertops, multi-coloured splashback, mirror splashback, vinyl flooring and grey floors.
Photo of a large classic u-shaped wet bar in Other with a submerged sink, raised-panel cabinets, dark wood cabinets, engineered stone countertops, multi-coloured splashback, mirror splashback, vinyl flooring and grey floors.

This D&G custom basement bar includes a barn wood accent wall, display selves with a herringbone pattern backsplash, white shaker cabinets and a custom-built wine holder.
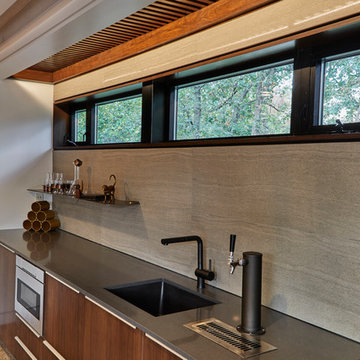
Photo of a medium sized retro single-wall wet bar in Other with a submerged sink, flat-panel cabinets, dark wood cabinets, engineered stone countertops, grey splashback, porcelain splashback and concrete flooring.
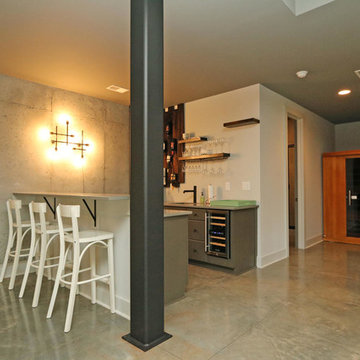
T&T Photos
Photo of a medium sized contemporary u-shaped breakfast bar in Atlanta with a submerged sink, flat-panel cabinets, grey cabinets, engineered stone countertops, concrete flooring, grey floors and white worktops.
Photo of a medium sized contemporary u-shaped breakfast bar in Atlanta with a submerged sink, flat-panel cabinets, grey cabinets, engineered stone countertops, concrete flooring, grey floors and white worktops.
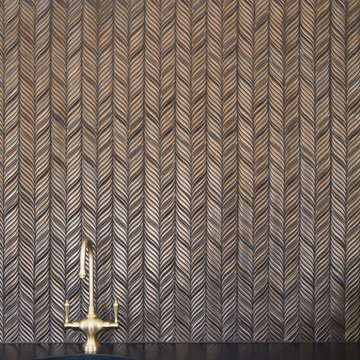
This is an example of a large traditional single-wall wet bar in Chicago with a submerged sink, recessed-panel cabinets, grey cabinets, engineered stone countertops, brown splashback, mosaic tiled splashback, medium hardwood flooring, brown floors and black worktops.

This newly remodeled Weston home features new porcelain wood-look floors. We redesigned the kitchen in In two contrasting Homecrest cabinet finishes, Maple Anchor and Maple Iceberg. For the counters, luxurious quartz counters were installed creating a large eat-in island. We chose Orian Blanco by Silestone for the kitchen, island and bar countertop. A stylish hexagon tile was used for the backsplash. Decorate elements of white lines in scattered tiles were subtly incorporated adding an element of fun to the space.
Home Bar with a Submerged Sink and Engineered Stone Countertops Ideas and Designs
6