Home Bar with a Submerged Sink and Engineered Stone Countertops Ideas and Designs
Refine by:
Budget
Sort by:Popular Today
121 - 140 of 3,682 photos
Item 1 of 3
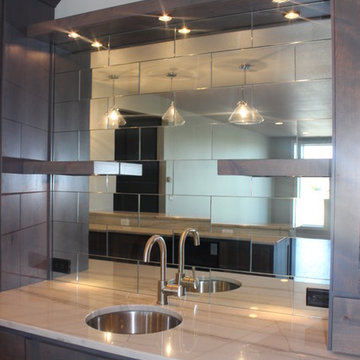
Photo of a large contemporary galley breakfast bar in Other with a submerged sink, shaker cabinets, dark wood cabinets, engineered stone countertops, mirror splashback and dark hardwood flooring.

An entertainment space for discerning client who loves Texas, vintage, reclaimed materials, stone, distressed wood, beer tapper, wine, and sports memorabilia. Photo by Jeremy Fenelon
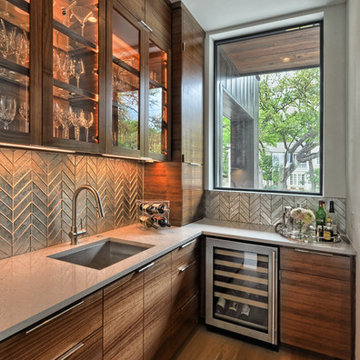
Large contemporary l-shaped wet bar in Austin with a submerged sink, engineered stone countertops, metal splashback, brown floors, glass-front cabinets, medium wood cabinets and medium hardwood flooring.

This home bars sits in a large dining space. The bar and lounge seating makes this area perfect for entertaining. The moody color palate works perfectly to set the stage for a delightful evening in.

Since this home is on a lakefront, we wanted to keep the theme going throughout this space! We did two-tone cabinetry for this wet bar and incorporated earthy elements with the leather barstools and a marble chevron backsplash.
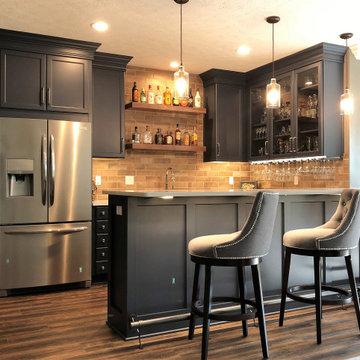
Inspiration for a medium sized classic u-shaped wet bar in Other with a submerged sink, flat-panel cabinets, blue cabinets, engineered stone countertops, brown splashback, cement tile splashback, vinyl flooring, brown floors and white worktops.

Our Seattle studio designed this stunning 5,000+ square foot Snohomish home to make it comfortable and fun for a wonderful family of six.
On the main level, our clients wanted a mudroom. So we removed an unused hall closet and converted the large full bathroom into a powder room. This allowed for a nice landing space off the garage entrance. We also decided to close off the formal dining room and convert it into a hidden butler's pantry. In the beautiful kitchen, we created a bright, airy, lively vibe with beautiful tones of blue, white, and wood. Elegant backsplash tiles, stunning lighting, and sleek countertops complete the lively atmosphere in this kitchen.
On the second level, we created stunning bedrooms for each member of the family. In the primary bedroom, we used neutral grasscloth wallpaper that adds texture, warmth, and a bit of sophistication to the space creating a relaxing retreat for the couple. We used rustic wood shiplap and deep navy tones to define the boys' rooms, while soft pinks, peaches, and purples were used to make a pretty, idyllic little girls' room.
In the basement, we added a large entertainment area with a show-stopping wet bar, a large plush sectional, and beautifully painted built-ins. We also managed to squeeze in an additional bedroom and a full bathroom to create the perfect retreat for overnight guests.
For the decor, we blended in some farmhouse elements to feel connected to the beautiful Snohomish landscape. We achieved this by using a muted earth-tone color palette, warm wood tones, and modern elements. The home is reminiscent of its spectacular views – tones of blue in the kitchen, primary bathroom, boys' rooms, and basement; eucalyptus green in the kids' flex space; and accents of browns and rust throughout.
---Project designed by interior design studio Kimberlee Marie Interiors. They serve the Seattle metro area including Seattle, Bellevue, Kirkland, Medina, Clyde Hill, and Hunts Point.
For more about Kimberlee Marie Interiors, see here: https://www.kimberleemarie.com/
To learn more about this project, see here:
https://www.kimberleemarie.com/modern-luxury-home-remodel-snohomish
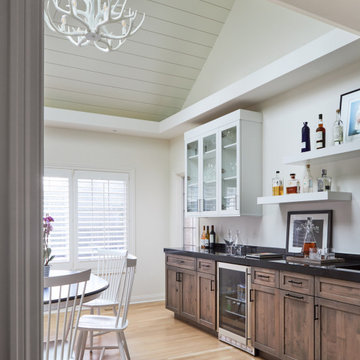
Inspiration for a large traditional single-wall wet bar in Chicago with a submerged sink, recessed-panel cabinets, medium wood cabinets, engineered stone countertops, medium hardwood flooring, brown floors and black worktops.

Sleek, contemporary wet bar with open shelving and large beverage center.
Design ideas for an expansive contemporary l-shaped wet bar in Minneapolis with a submerged sink, flat-panel cabinets, blue cabinets, engineered stone countertops, white splashback, ceramic splashback, medium hardwood flooring and white worktops.
Design ideas for an expansive contemporary l-shaped wet bar in Minneapolis with a submerged sink, flat-panel cabinets, blue cabinets, engineered stone countertops, white splashback, ceramic splashback, medium hardwood flooring and white worktops.

This is an example of a medium sized traditional single-wall wet bar in Chicago with a submerged sink, white cabinets, engineered stone countertops, black splashback, ceramic splashback, dark hardwood flooring, black worktops, recessed-panel cabinets and brown floors.
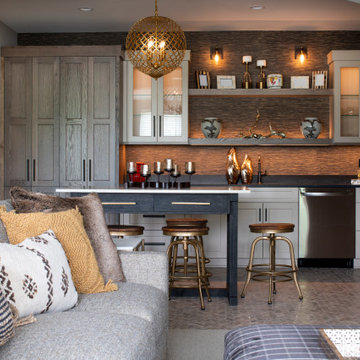
Photo of a medium sized classic single-wall wet bar in Minneapolis with a submerged sink, recessed-panel cabinets, light wood cabinets, engineered stone countertops, multi-coloured splashback, granite splashback, ceramic flooring, grey floors and black worktops.

Heather Ryan, Interior Designer H.Ryan Studio - Scottsdale, AZ www.hryanstudio.com
Design ideas for a medium sized traditional single-wall wet bar in Phoenix with a submerged sink, glass-front cabinets, dark wood cabinets, engineered stone countertops, grey splashback, engineered quartz splashback, travertine flooring, grey floors and grey worktops.
Design ideas for a medium sized traditional single-wall wet bar in Phoenix with a submerged sink, glass-front cabinets, dark wood cabinets, engineered stone countertops, grey splashback, engineered quartz splashback, travertine flooring, grey floors and grey worktops.
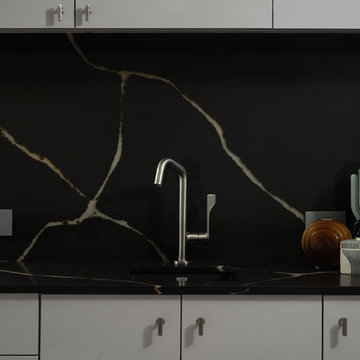
Design ideas for a modern single-wall wet bar in Denver with a submerged sink, flat-panel cabinets, grey cabinets, engineered stone countertops, stone slab splashback, carpet and grey floors.

David Frechette
Photo of a classic galley breakfast bar in Detroit with a submerged sink, recessed-panel cabinets, dark wood cabinets, engineered stone countertops, grey splashback, ceramic splashback, vinyl flooring, brown floors and white worktops.
Photo of a classic galley breakfast bar in Detroit with a submerged sink, recessed-panel cabinets, dark wood cabinets, engineered stone countertops, grey splashback, ceramic splashback, vinyl flooring, brown floors and white worktops.

Anastasia Alkema Photography
Expansive modern galley breakfast bar with dark hardwood flooring, brown floors, a submerged sink, flat-panel cabinets, black cabinets, engineered stone countertops, blue worktops and glass sheet splashback.
Expansive modern galley breakfast bar with dark hardwood flooring, brown floors, a submerged sink, flat-panel cabinets, black cabinets, engineered stone countertops, blue worktops and glass sheet splashback.

Inspiration for a medium sized classic single-wall wet bar in Atlanta with a submerged sink, recessed-panel cabinets, blue cabinets, engineered stone countertops, multi-coloured splashback, marble splashback, medium hardwood flooring, brown floors and grey worktops.
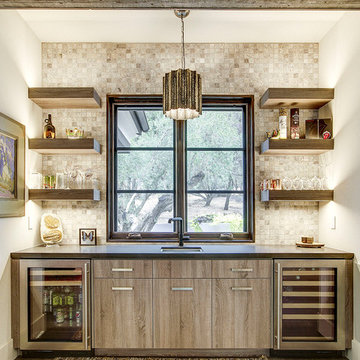
Wonderful house bar done by Donald Joseph Inc. Arteriors Pendant,sleek cabinet design with floating shelves. Viewing one of the fantastic olive trees we planted on the property. An example of some of our beautiful interior architecture and design work.

The new construction luxury home was designed by our Carmel design-build studio with the concept of 'hygge' in mind – crafting a soothing environment that exudes warmth, contentment, and coziness without being overly ornate or cluttered. Inspired by Scandinavian style, the design incorporates clean lines and minimal decoration, set against soaring ceilings and walls of windows. These features are all enhanced by warm finishes, tactile textures, statement light fixtures, and carefully selected art pieces.
In the living room, a bold statement wall was incorporated, making use of the 4-sided, 2-story fireplace chase, which was enveloped in large format marble tile. Each bedroom was crafted to reflect a unique character, featuring elegant wallpapers, decor, and luxurious furnishings. The primary bathroom was characterized by dark enveloping walls and floors, accentuated by teak, and included a walk-through dual shower, overhead rain showers, and a natural stone soaking tub.
An open-concept kitchen was fitted, boasting state-of-the-art features and statement-making lighting. Adding an extra touch of sophistication, a beautiful basement space was conceived, housing an exquisite home bar and a comfortable lounge area.
---Project completed by Wendy Langston's Everything Home interior design firm, which serves Carmel, Zionsville, Fishers, Westfield, Noblesville, and Indianapolis.
For more about Everything Home, see here: https://everythinghomedesigns.com/
To learn more about this project, see here:
https://everythinghomedesigns.com/portfolio/modern-scandinavian-luxury-home-westfield/

Lower Level Wet Bar
Inspiration for a medium sized country galley wet bar in Chicago with a submerged sink, beaded cabinets, black cabinets, engineered stone countertops, white splashback, ceramic splashback, porcelain flooring, grey floors and white worktops.
Inspiration for a medium sized country galley wet bar in Chicago with a submerged sink, beaded cabinets, black cabinets, engineered stone countertops, white splashback, ceramic splashback, porcelain flooring, grey floors and white worktops.
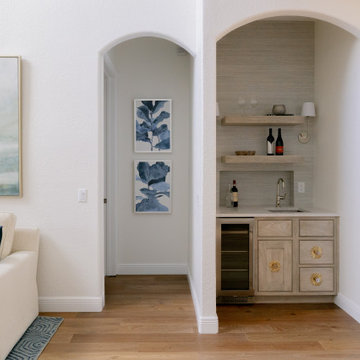
This dining room and home bar space is a nice and inviting area to host guests in. From the warmth of the new wood floors to the coolness in the blues used as accents, this home exudes balance in the most stunning way.
Home Bar with a Submerged Sink and Engineered Stone Countertops Ideas and Designs
7