Home Bar with a Submerged Sink and Engineered Stone Countertops Ideas and Designs
Refine by:
Budget
Sort by:Popular Today
161 - 180 of 3,682 photos
Item 1 of 3
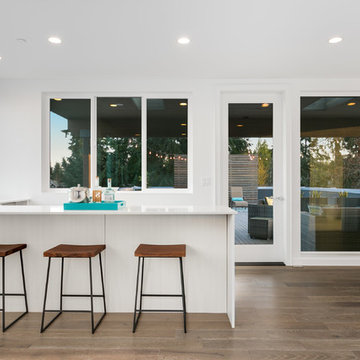
The third floor of this home is the part zone! The wet bar is conveniently located next to the access to the rooftop deck. The mix of indoor and outdoor lounge space, allows this area to be used for year-round entertainment.
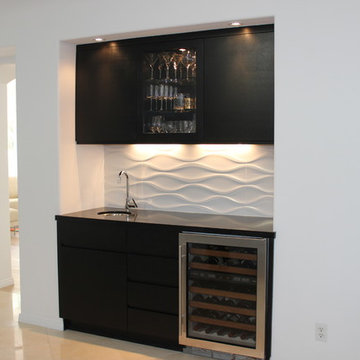
Photo of a small contemporary single-wall wet bar in Los Angeles with a submerged sink, flat-panel cabinets, black cabinets, engineered stone countertops, white splashback, porcelain splashback and porcelain flooring.

Anastasia Alkema Photography
Photo of an expansive modern galley breakfast bar in Atlanta with a submerged sink, flat-panel cabinets, black cabinets, engineered stone countertops, dark hardwood flooring, brown floors, blue worktops and glass sheet splashback.
Photo of an expansive modern galley breakfast bar in Atlanta with a submerged sink, flat-panel cabinets, black cabinets, engineered stone countertops, dark hardwood flooring, brown floors, blue worktops and glass sheet splashback.
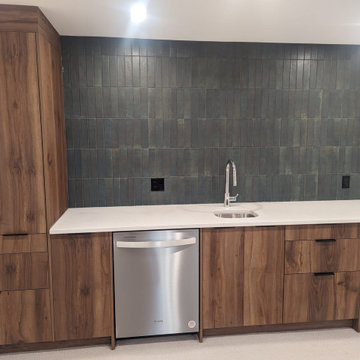
Basement bar with stainless steel mini fridge and dishwasher, chrome bar sink, tiled backsplash wall, and beautiful wood cabinetry.
Medium sized retro single-wall wet bar in Edmonton with a submerged sink, flat-panel cabinets, medium wood cabinets, engineered stone countertops, grey splashback, metro tiled splashback, carpet, beige floors and white worktops.
Medium sized retro single-wall wet bar in Edmonton with a submerged sink, flat-panel cabinets, medium wood cabinets, engineered stone countertops, grey splashback, metro tiled splashback, carpet, beige floors and white worktops.
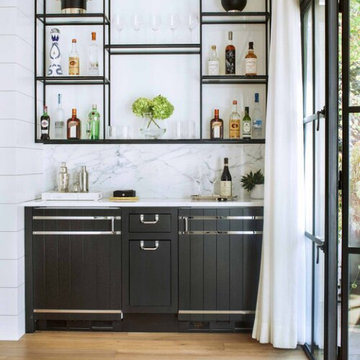
Our Aspen studio designed this beautiful home in the mountains to reflect the bright, beautiful, natural vibes outside – an excellent way to elevate the senses. We used a double-height, oak-paneled ceiling in the living room to create an expansive feeling. We also placed layers of Moroccan rugs, cozy textures of alpaca, mohair, and shearling by exceptional makers from around the US. In the kitchen and bar area, we went with the classic black and white combination to create a sophisticated ambience. We furnished the dining room with attractive blue chairs and artworks, and in the bedrooms, we maintained the bright, airy vibes by adding cozy beddings and accessories.
Joe McGuire Design is an Aspen and Boulder interior design firm bringing a uniquely holistic approach to home interiors since 2005.
For more about Joe McGuire Design, see here: https://www.joemcguiredesign.com/
To learn more about this project, see here:
https://www.joemcguiredesign.com/bleeker-street

Lotus Home Improvement took a dated oak kitchen and transformed it to a modern farmhouse chic space. Adding an island and bar made the space flow and feel cohesive.

The Klein condo is a penthouse unit overlooking the beautiful back bay of Orange Beach, AL. The original kitchen was put in by the developer and lacked a wow factor as well as the organization and functionality that the Klein's desired to fit their cooking and entertaining needs. The right side of the kitchen is a wall of floor to ceiling windows that bring in the beautiful scenery of the bay. It was important to the client to create a kitchen that would enhance and compliment the water view rather than distract from it. We chose the Bristol door, a wide stile shaker, because of it's clean and simple lines. Wellborn's Willow paint served as the perfect compliment to the cool blue tones from the bay view that poured into the kitchen. We made sure to use every inch of space for functional storage; from a lazy susan in the tight left corner, to a tall pull-out cabinet left of the fridge, to custom fitting a cabinet front all the way to the angled wall on the right side of the kitchen. Mrs. Klein wanted a large smooth surface for baking, so we created a double-sided island that gave her a 50" deep smooth countertop with waterfall ends. The Klein's also wanted to incorporate a large wet bar near the kitchen to use for entertaining and display. We used the same finishes and moldings, but added some glass doors and glass shelves to reflect the water views. The bar includes two spice rack pull-outs that are used for liquor bottle storage. This renovation transformed the Klein's drab, builder level kitchen into a custom, highly functional kitchen & bar that harmonizes with the beautiful bay views that encompass it.

H Creations - Adam McGrath
This is an example of a medium sized contemporary single-wall wet bar in Canberra - Queanbeyan with a submerged sink, flat-panel cabinets, black cabinets, engineered stone countertops, brick splashback, vinyl flooring, multi-coloured floors, grey worktops and red splashback.
This is an example of a medium sized contemporary single-wall wet bar in Canberra - Queanbeyan with a submerged sink, flat-panel cabinets, black cabinets, engineered stone countertops, brick splashback, vinyl flooring, multi-coloured floors, grey worktops and red splashback.
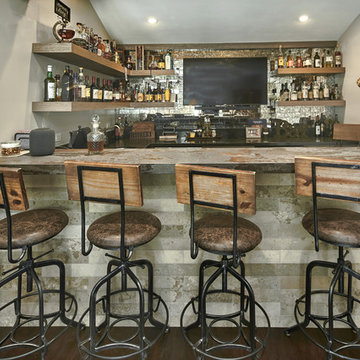
Mark Pinkerton, vi360 Photography
This is an example of a large rustic u-shaped breakfast bar in San Francisco with a submerged sink, shaker cabinets, distressed cabinets, engineered stone countertops, multi-coloured splashback, glass tiled splashback, dark hardwood flooring, brown floors and brown worktops.
This is an example of a large rustic u-shaped breakfast bar in San Francisco with a submerged sink, shaker cabinets, distressed cabinets, engineered stone countertops, multi-coloured splashback, glass tiled splashback, dark hardwood flooring, brown floors and brown worktops.
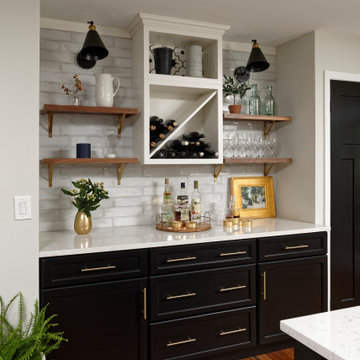
Our St. Pete studio gave this gorgeous home a beautiful makeover with a neutral color palette that nicely highlights the thoughtful design details. We added cottage-style barn doors for the bathroom giving it an elegant charm that heightens the stunning designs of the space. In the kitchen, we used the classic black and white theme, punctuated with organic elements like plants and wooden shelves that create a warm, lived-in feel. We added an attractive area rug in the dining room along with beautiful artwork and statement lighting to create visual interest. In the powder room, soft blue walls, a stylish console sink, and an elegant gold-rimmed mirror add panache.
---
Pamela Harvey Interiors offers interior design services in St. Petersburg and Tampa, and throughout Florida's Suncoast area, from Tarpon Springs to Naples, including Bradenton, Lakewood Ranch, and Sarasota.
For more about Pamela Harvey Interiors, see here: https://www.pamelaharveyinteriors.com/
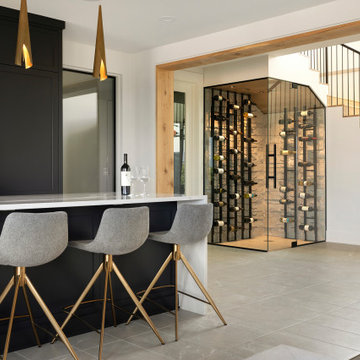
The lower level of your home will never be an afterthought when you build with our team. Our recent Artisan home featured lower level spaces for every family member to enjoy including an athletic court, home gym, video game room, sauna, and walk-in wine display. Cut out the wasted space in your home by incorporating areas that your family will actually use!

U-shape bar
Inspiration for a medium sized contemporary u-shaped wet bar in Baltimore with a submerged sink, shaker cabinets, brown cabinets, engineered stone countertops, multi-coloured splashback, stone tiled splashback, vinyl flooring, multi-coloured floors and multicoloured worktops.
Inspiration for a medium sized contemporary u-shaped wet bar in Baltimore with a submerged sink, shaker cabinets, brown cabinets, engineered stone countertops, multi-coloured splashback, stone tiled splashback, vinyl flooring, multi-coloured floors and multicoloured worktops.
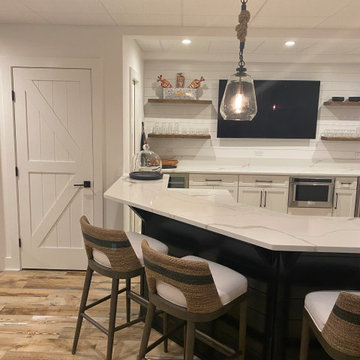
Special Additions - Bar
Dura Supreme Cabinetry
Hudson Door
White
Inspiration for a medium sized classic u-shaped wet bar in Newark with a submerged sink, recessed-panel cabinets, white cabinets, engineered stone countertops, white splashback, tonge and groove splashback, light hardwood flooring, brown floors and white worktops.
Inspiration for a medium sized classic u-shaped wet bar in Newark with a submerged sink, recessed-panel cabinets, white cabinets, engineered stone countertops, white splashback, tonge and groove splashback, light hardwood flooring, brown floors and white worktops.
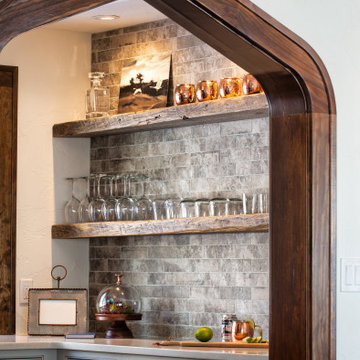
A little added extension of the kitchen.
Small scandinavian l-shaped wet bar in Milwaukee with a submerged sink, beaded cabinets, grey cabinets, engineered stone countertops, grey splashback, porcelain splashback, dark hardwood flooring, brown floors and white worktops.
Small scandinavian l-shaped wet bar in Milwaukee with a submerged sink, beaded cabinets, grey cabinets, engineered stone countertops, grey splashback, porcelain splashback, dark hardwood flooring, brown floors and white worktops.

Photo of a small traditional single-wall dry bar in Columbus with a submerged sink, shaker cabinets, grey cabinets, engineered stone countertops, white splashback, ceramic splashback, porcelain flooring, brown floors and white worktops.

Design ideas for a medium sized traditional single-wall wet bar in Salt Lake City with a submerged sink, shaker cabinets, dark wood cabinets, engineered stone countertops, medium hardwood flooring, brown floors and black worktops.
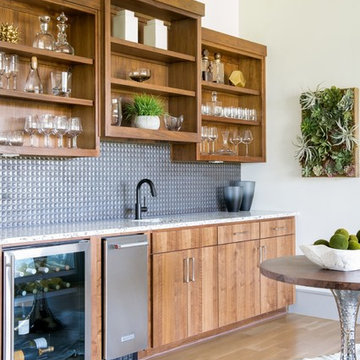
Design ideas for a large modern single-wall wet bar in Dallas with open cabinets, medium wood cabinets, grey splashback, a submerged sink, engineered stone countertops, metal splashback, light hardwood flooring and white worktops.

This is an example of a small contemporary galley wet bar in Calgary with a submerged sink, flat-panel cabinets, brown cabinets, engineered stone countertops, grey splashback, glass sheet splashback, vinyl flooring, grey floors and brown worktops.
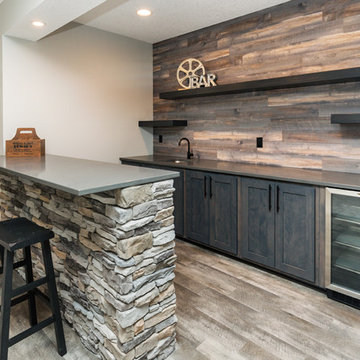
Wall color SW 7015 Repose Gray, full bar, floating shelves, Heatilator Rave linear fireplace
Photo of a modern u-shaped wet bar in Other with carpet, grey floors, a submerged sink, shaker cabinets, dark wood cabinets, engineered stone countertops, wood splashback and grey worktops.
Photo of a modern u-shaped wet bar in Other with carpet, grey floors, a submerged sink, shaker cabinets, dark wood cabinets, engineered stone countertops, wood splashback and grey worktops.
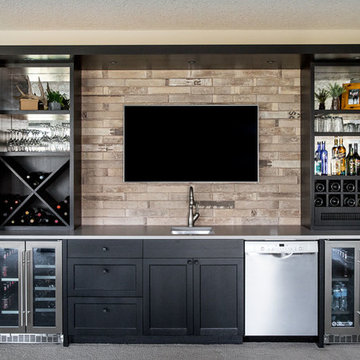
Custom Basement Bar Design by Natalie Fuglestveit Interior Design, Calgary & Kelowna Interior Design Firm. Featuring Caesarstone Raw Concrete quartz countertops, symmetrical bar design, ebony oak custom millwork, antique glass backed open shelves, wine fridges, and bar sink.
Photo Credit: Lindsay Nichols Photography.
Contractor: Triangle Enterprises Ltd.
Home Bar with a Submerged Sink and Engineered Stone Countertops Ideas and Designs
9