Home Bar with a Submerged Sink Ideas and Designs
Refine by:
Budget
Sort by:Popular Today
101 - 120 of 256 photos
Item 1 of 3
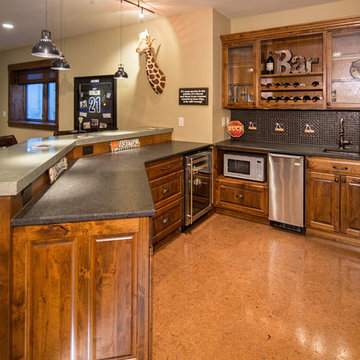
Medium sized urban wet bar in Other with a submerged sink, shaker cabinets, dark wood cabinets, concrete worktops and cork flooring.
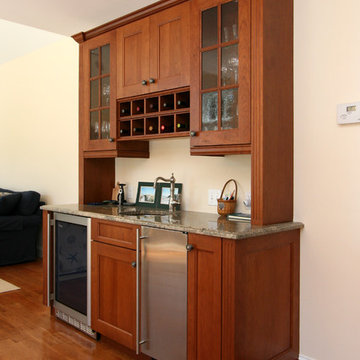
Medium sized classic single-wall home bar in Boston with a submerged sink, glass-front cabinets, medium wood cabinets, granite worktops and medium hardwood flooring.
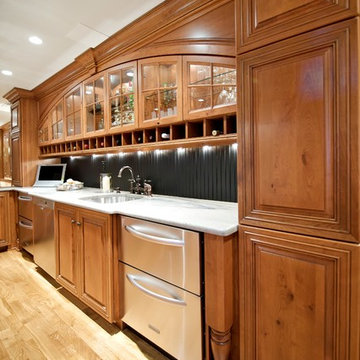
This is an example of a large traditional u-shaped breakfast bar in Philadelphia with a submerged sink, glass-front cabinets, medium wood cabinets, marble worktops, black splashback and light hardwood flooring.
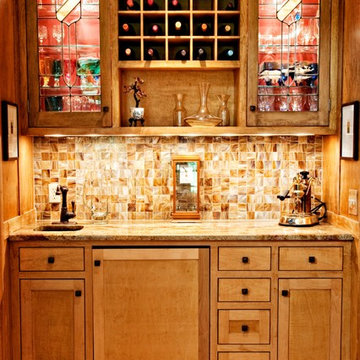
This bar features art glass tiles in the backsplash. The pair of leaded glass upper doors flanking the wine rack came from the wifes' grandmothers home. She kept them for years waiting for the perfect place to use them. Now they cover lighted glass shelves for wine glasses. Photography by Wiff Harmer
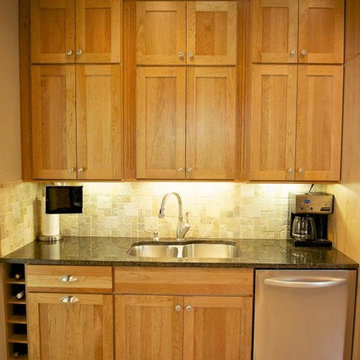
This is an example of a medium sized traditional single-wall wet bar in Chicago with a submerged sink, shaker cabinets, light wood cabinets, granite worktops, beige splashback, stone tiled splashback and travertine flooring.
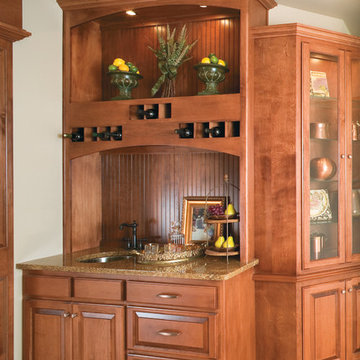
Maple, stained, wet bar cabinetry, square wine cubbies, bead board backs, granite countertop
Design ideas for a medium sized classic single-wall wet bar in Other with a submerged sink, raised-panel cabinets, medium wood cabinets and granite worktops.
Design ideas for a medium sized classic single-wall wet bar in Other with a submerged sink, raised-panel cabinets, medium wood cabinets and granite worktops.
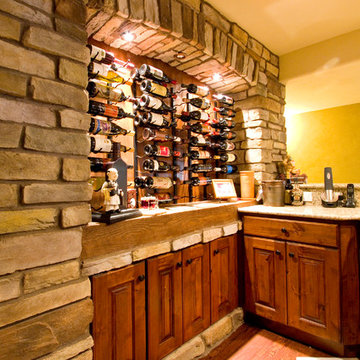
Large rustic galley wet bar in Denver with carpet, a submerged sink, dark wood cabinets, granite worktops and brown splashback.
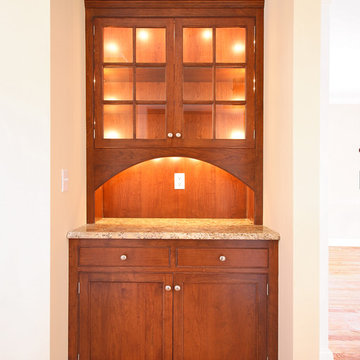
Located on a narrow lot in The Historic District known as Old Wethersfield, this tall and narrow house includes almost 4000 square feet of living space on 4 levels. The open floor plan and modern amenities on the interior of this with the classic exterior and historic walkable neighborhood location gives the owner of this new home the best of all worlds.
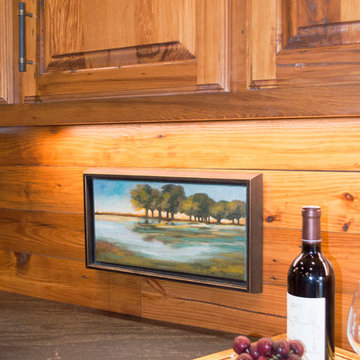
Entre Nous Design
Medium sized classic u-shaped breakfast bar in New Orleans with a submerged sink, raised-panel cabinets, dark wood cabinets, concrete worktops, brown splashback, wood splashback and brick flooring.
Medium sized classic u-shaped breakfast bar in New Orleans with a submerged sink, raised-panel cabinets, dark wood cabinets, concrete worktops, brown splashback, wood splashback and brick flooring.
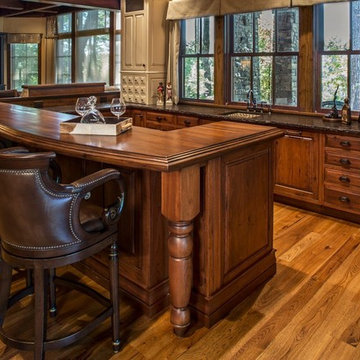
Photo of an expansive traditional u-shaped breakfast bar in Charlotte with a submerged sink, raised-panel cabinets, dark wood cabinets, wood worktops, medium hardwood flooring and brown floors.
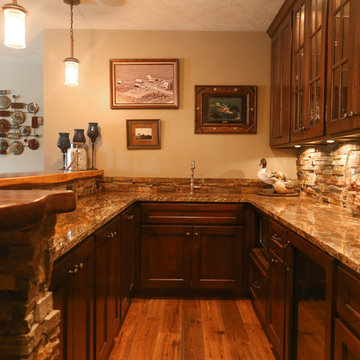
This is an example of a medium sized classic u-shaped breakfast bar in Other with a submerged sink, glass-front cabinets, medium wood cabinets, granite worktops, brown splashback, stone tiled splashback, medium hardwood flooring and brown floors.
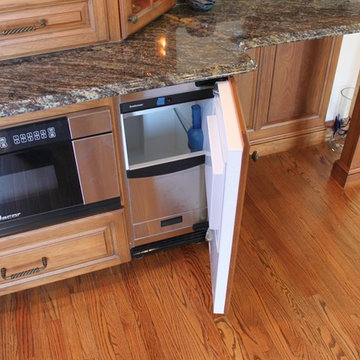
Medium sized classic l-shaped wet bar with a submerged sink, raised-panel cabinets, medium wood cabinets, granite worktops, blue splashback, glass tiled splashback, medium hardwood flooring and brown floors.
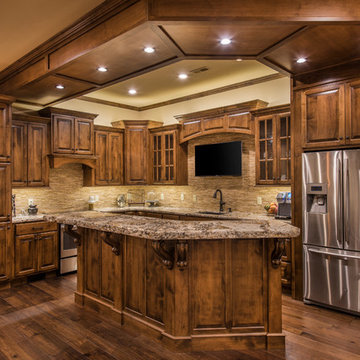
Inspiration for a large classic l-shaped breakfast bar in Other with a submerged sink, raised-panel cabinets, granite worktops, medium wood cabinets, beige splashback, matchstick tiled splashback and dark hardwood flooring.
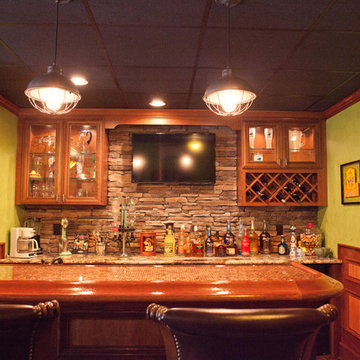
Free Bird Photography
This is an example of a medium sized eclectic galley breakfast bar in Charlotte with a submerged sink, raised-panel cabinets, brown cabinets, beige splashback, stone slab splashback and dark hardwood flooring.
This is an example of a medium sized eclectic galley breakfast bar in Charlotte with a submerged sink, raised-panel cabinets, brown cabinets, beige splashback, stone slab splashback and dark hardwood flooring.
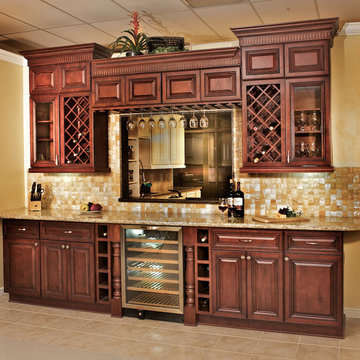
CRP (Cherry Rope) all wood cabinets with Giallo Ornamental granite countertop
Wine/Bar Area
Design ideas for a classic single-wall home bar in New Orleans with a submerged sink, raised-panel cabinets, dark wood cabinets, granite worktops, beige splashback, mosaic tiled splashback, ceramic flooring and beige floors.
Design ideas for a classic single-wall home bar in New Orleans with a submerged sink, raised-panel cabinets, dark wood cabinets, granite worktops, beige splashback, mosaic tiled splashback, ceramic flooring and beige floors.
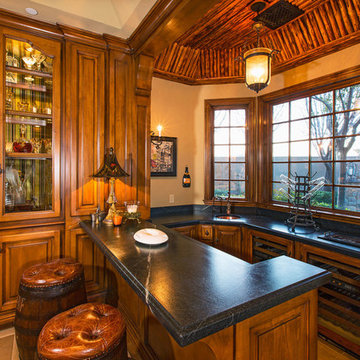
Casablanca-inspired French country bar with soapstone countertops, wine barrel seating and bamboo ceiling.
This is an example of a small world-inspired u-shaped breakfast bar in Santa Barbara with a submerged sink, glass-front cabinets, medium wood cabinets, soapstone worktops, black splashback, stone slab splashback and limestone flooring.
This is an example of a small world-inspired u-shaped breakfast bar in Santa Barbara with a submerged sink, glass-front cabinets, medium wood cabinets, soapstone worktops, black splashback, stone slab splashback and limestone flooring.
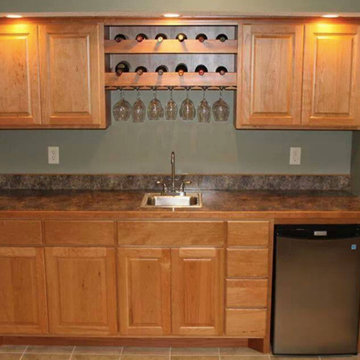
Photo of a small traditional single-wall wet bar in Minneapolis with a submerged sink, raised-panel cabinets, light wood cabinets, laminate countertops, green splashback, laminate floors, brown floors and multicoloured worktops.
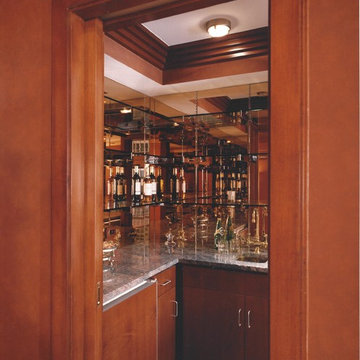
Inspiration for a small traditional l-shaped wet bar in New York with a submerged sink, medium wood cabinets, marble worktops, mirror splashback and medium hardwood flooring.
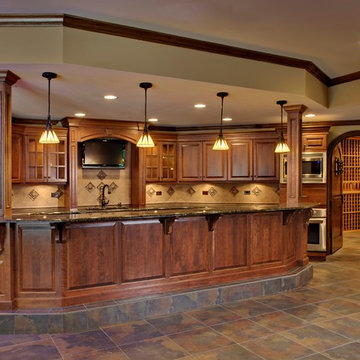
Paul Schlisman Photography Courtesy of Southampton Builders LLC.
Large classic u-shaped breakfast bar in Chicago with a submerged sink, raised-panel cabinets, dark wood cabinets, granite worktops, beige splashback, ceramic splashback and porcelain flooring.
Large classic u-shaped breakfast bar in Chicago with a submerged sink, raised-panel cabinets, dark wood cabinets, granite worktops, beige splashback, ceramic splashback and porcelain flooring.
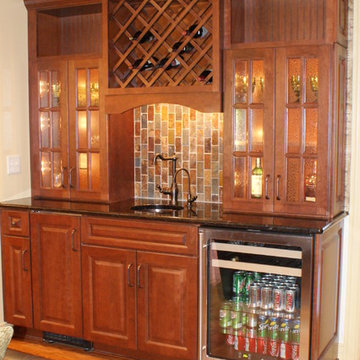
An integrated panel hides the ice maker, while a glass-front beverage refrigerator makes it easy for guests to serve themselves. Slate subway tiles laid vertically mimic the panes in the adjacent cabinetry, while incorporating natural tones of the stone fireplace and kitchen backsplash.
Home Bar with a Submerged Sink Ideas and Designs
6