Home Bar with a Submerged Sink Ideas and Designs
Refine by:
Budget
Sort by:Popular Today
121 - 140 of 256 photos
Item 1 of 3
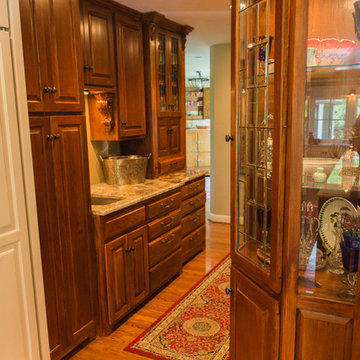
Eden Light Photography
Inspiration for a large classic galley wet bar in Louisville with a submerged sink, raised-panel cabinets, dark wood cabinets, granite worktops and medium hardwood flooring.
Inspiration for a large classic galley wet bar in Louisville with a submerged sink, raised-panel cabinets, dark wood cabinets, granite worktops and medium hardwood flooring.
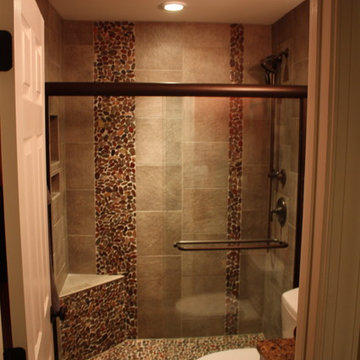
Visit Our State Of The Art Showrooms!
New Fairfax Location:
3891 Pickett Road #001
Fairfax, VA 22031
Leesburg Location:
12 Sycolin Rd SE,
Leesburg, VA 20175
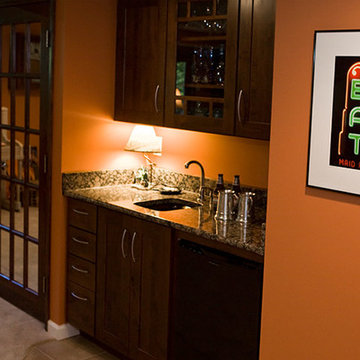
Design ideas for a medium sized mediterranean single-wall wet bar in St Louis with a submerged sink, shaker cabinets, dark wood cabinets, granite worktops, stone tiled splashback, carpet and beige floors.
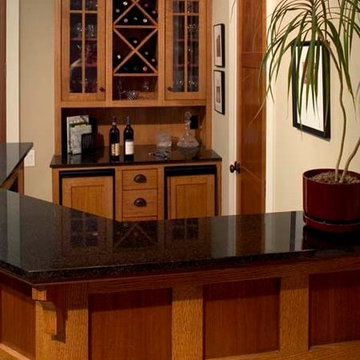
Carl Mayfield Photography
Design ideas for a traditional l-shaped wet bar in Houston with a submerged sink, shaker cabinets, medium wood cabinets, granite worktops and light hardwood flooring.
Design ideas for a traditional l-shaped wet bar in Houston with a submerged sink, shaker cabinets, medium wood cabinets, granite worktops and light hardwood flooring.
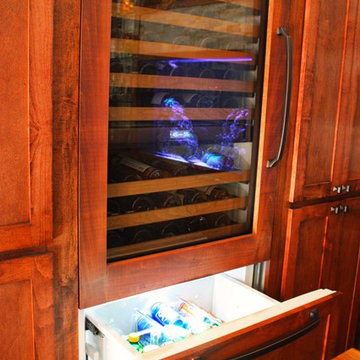
Designer: Terri Becker
Construction: Star Interior Resources
Photo: Samantha Brown
Inspiration for a small classic u-shaped wet bar in Dallas with a submerged sink, shaker cabinets, brown cabinets, granite worktops, multi-coloured splashback, stone tiled splashback, medium hardwood flooring and brown floors.
Inspiration for a small classic u-shaped wet bar in Dallas with a submerged sink, shaker cabinets, brown cabinets, granite worktops, multi-coloured splashback, stone tiled splashback, medium hardwood flooring and brown floors.
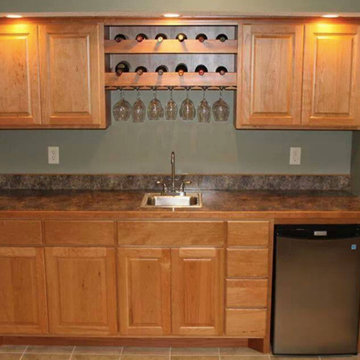
Photo of a small traditional single-wall wet bar in Minneapolis with a submerged sink, raised-panel cabinets, light wood cabinets, laminate countertops, green splashback, laminate floors, brown floors and multicoloured worktops.
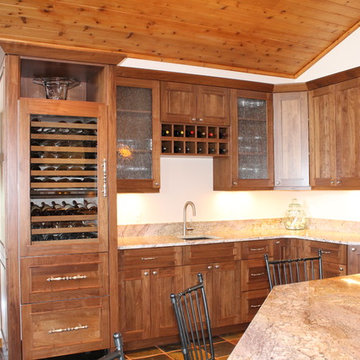
Jodi Hoelsken
This is an example of an expansive traditional l-shaped wet bar in Denver with a submerged sink, flat-panel cabinets, dark wood cabinets, granite worktops, beige splashback and slate flooring.
This is an example of an expansive traditional l-shaped wet bar in Denver with a submerged sink, flat-panel cabinets, dark wood cabinets, granite worktops, beige splashback and slate flooring.
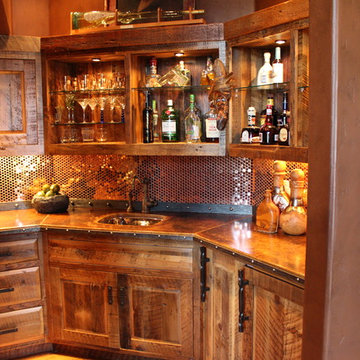
This is an example of a medium sized l-shaped wet bar in Other with a submerged sink, raised-panel cabinets, distressed cabinets, concrete worktops, multi-coloured splashback, metal splashback and dark hardwood flooring.
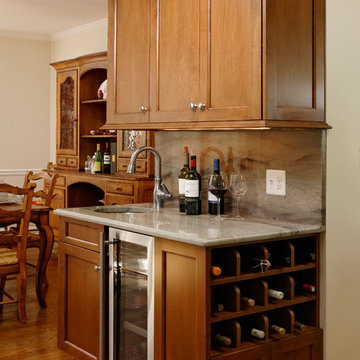
Wet Bar - Off the dining room, we included a wet bar complete with a wine fridge and storage for glassware making entertaining an ease.
Photo: Bob Narod
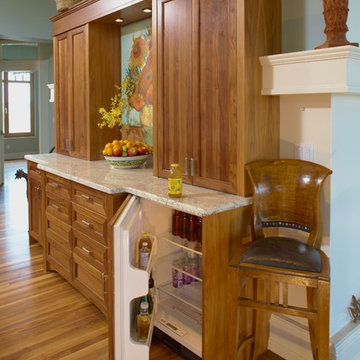
Photo of a large contemporary galley wet bar in Calgary with a submerged sink, shaker cabinets, dark wood cabinets, quartz worktops and medium hardwood flooring.
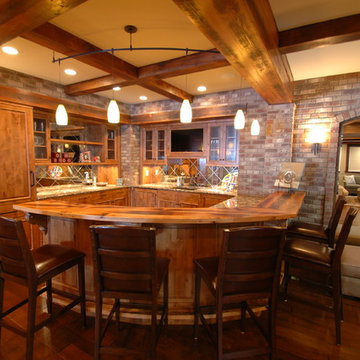
Architecture by Jeff Lindgren - jalin
Cabinets and photo by Partners Woodcraft
This is an example of a traditional breakfast bar in Other with a submerged sink, flat-panel cabinets, distressed cabinets, engineered stone countertops, mirror splashback and medium hardwood flooring.
This is an example of a traditional breakfast bar in Other with a submerged sink, flat-panel cabinets, distressed cabinets, engineered stone countertops, mirror splashback and medium hardwood flooring.
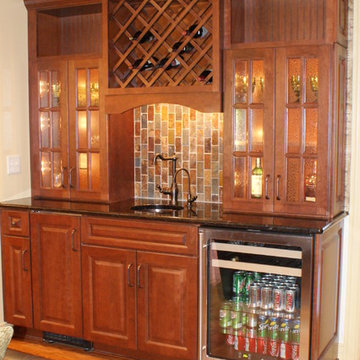
An integrated panel hides the ice maker, while a glass-front beverage refrigerator makes it easy for guests to serve themselves. Slate subway tiles laid vertically mimic the panes in the adjacent cabinetry, while incorporating natural tones of the stone fireplace and kitchen backsplash.
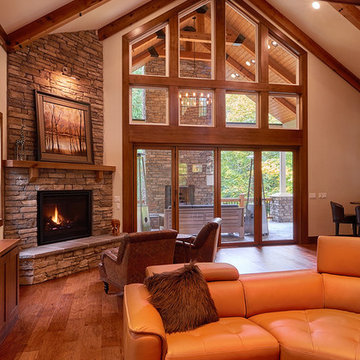
Wet bar and entertaining area
Design ideas for a large classic u-shaped wet bar in Seattle with a submerged sink, shaker cabinets, dark wood cabinets, granite worktops, dark hardwood flooring, brown floors and multicoloured worktops.
Design ideas for a large classic u-shaped wet bar in Seattle with a submerged sink, shaker cabinets, dark wood cabinets, granite worktops, dark hardwood flooring, brown floors and multicoloured worktops.
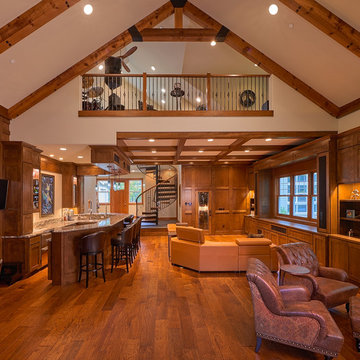
Wet bar and entertaining area
Large traditional u-shaped wet bar in Seattle with a submerged sink, shaker cabinets, dark wood cabinets, granite worktops, dark hardwood flooring, brown floors and multicoloured worktops.
Large traditional u-shaped wet bar in Seattle with a submerged sink, shaker cabinets, dark wood cabinets, granite worktops, dark hardwood flooring, brown floors and multicoloured worktops.
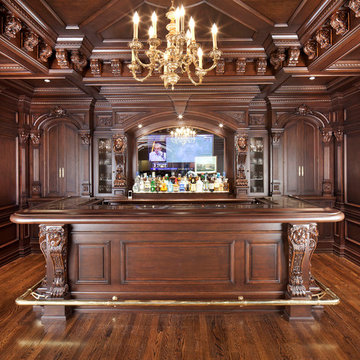
Photo of a large victorian u-shaped breakfast bar in DC Metro with a submerged sink, raised-panel cabinets, brown cabinets, granite worktops, medium hardwood flooring and brown floors.
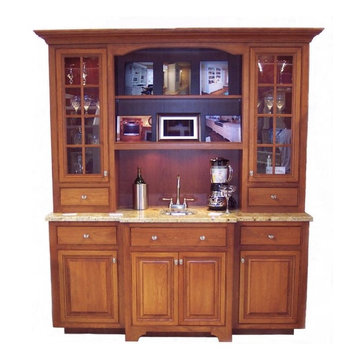
Completed renovation projects
Photo of a small classic single-wall wet bar in New York with a submerged sink, medium wood cabinets, granite worktops and beige worktops.
Photo of a small classic single-wall wet bar in New York with a submerged sink, medium wood cabinets, granite worktops and beige worktops.
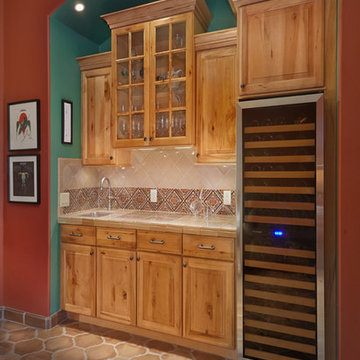
Wellborn Cabinetry
Inspiration for an expansive home bar in Phoenix with a submerged sink, raised-panel cabinets, distressed cabinets, tile countertops, multi-coloured splashback, ceramic splashback, terracotta flooring and brown floors.
Inspiration for an expansive home bar in Phoenix with a submerged sink, raised-panel cabinets, distressed cabinets, tile countertops, multi-coloured splashback, ceramic splashback, terracotta flooring and brown floors.
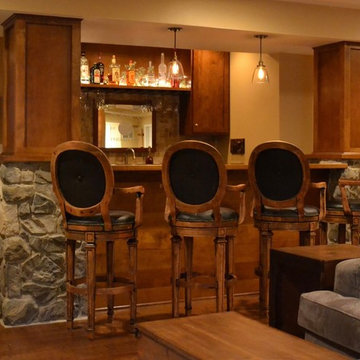
Design ideas for a medium sized rustic galley breakfast bar in DC Metro with a submerged sink, shaker cabinets, medium wood cabinets, wood worktops, beige splashback, ceramic splashback, medium hardwood flooring and brown floors.
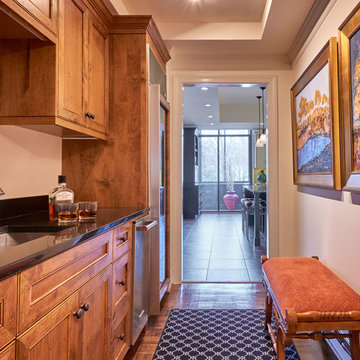
Inspiration for a traditional single-wall home bar in Charlotte with a submerged sink, shaker cabinets, medium wood cabinets and dark hardwood flooring.
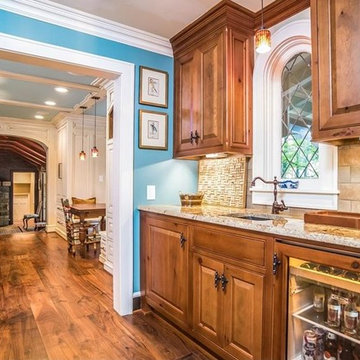
Wet bar designed in the hallway leading from the main living area. Great for entertaining!
Custom kitchen with intricate molding details on cabinetry, ceiling, doorways, and windows. Custom designed knotty pine rangehood over a Wolf pro range. Integrated Subzero refrigerator with custom appliance storage in the corner near a microwave drawer. Breakfast niche integrated into the cabinetry design.
Home Bar with a Submerged Sink Ideas and Designs
7