Home Bar with a Submerged Sink Ideas and Designs
Refine by:
Budget
Sort by:Popular Today
141 - 160 of 256 photos
Item 1 of 3
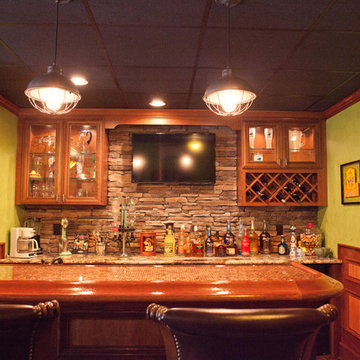
Free Bird Photography
This is an example of a medium sized eclectic galley breakfast bar in Charlotte with a submerged sink, raised-panel cabinets, brown cabinets, beige splashback, stone slab splashback and dark hardwood flooring.
This is an example of a medium sized eclectic galley breakfast bar in Charlotte with a submerged sink, raised-panel cabinets, brown cabinets, beige splashback, stone slab splashback and dark hardwood flooring.
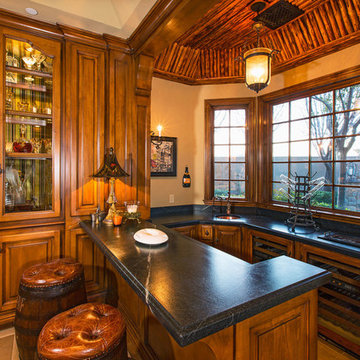
Casablanca-inspired French country bar with soapstone countertops, wine barrel seating and bamboo ceiling.
This is an example of a small world-inspired u-shaped breakfast bar in Santa Barbara with a submerged sink, glass-front cabinets, medium wood cabinets, soapstone worktops, black splashback, stone slab splashback and limestone flooring.
This is an example of a small world-inspired u-shaped breakfast bar in Santa Barbara with a submerged sink, glass-front cabinets, medium wood cabinets, soapstone worktops, black splashback, stone slab splashback and limestone flooring.
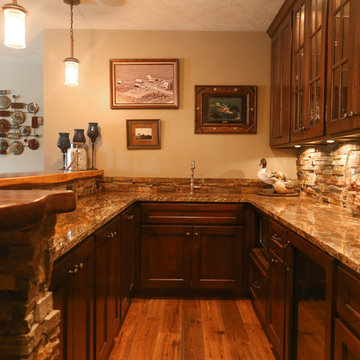
This is an example of a medium sized classic u-shaped breakfast bar in Other with a submerged sink, glass-front cabinets, medium wood cabinets, granite worktops, brown splashback, stone tiled splashback, medium hardwood flooring and brown floors.
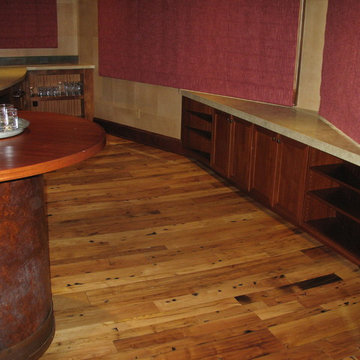
Design ideas for a medium sized contemporary galley breakfast bar in Denver with a submerged sink, open cabinets, dark wood cabinets, wood worktops and dark hardwood flooring.
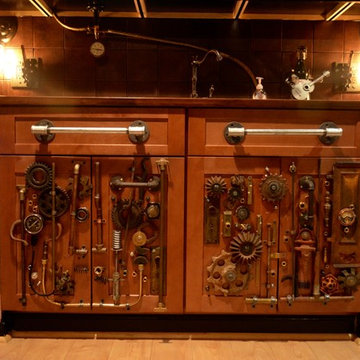
Inspiration for a medium sized urban single-wall wet bar in DC Metro with a submerged sink, shaker cabinets, medium wood cabinets, engineered stone countertops, brown splashback, ceramic splashback and light hardwood flooring.
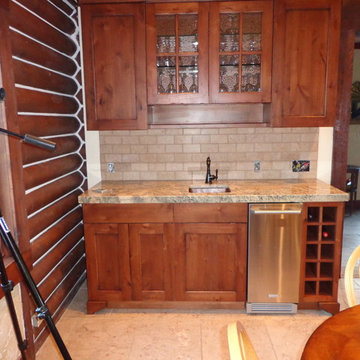
Design ideas for a small rustic single-wall wet bar in Salt Lake City with a submerged sink, recessed-panel cabinets, granite worktops, beige splashback, stone tiled splashback, travertine flooring and medium wood cabinets.
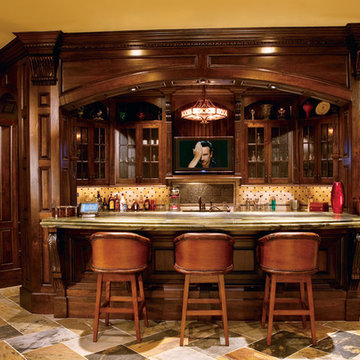
Inspiration for a medium sized traditional single-wall breakfast bar in Atlanta with a submerged sink, shaker cabinets, dark wood cabinets, granite worktops, beige splashback, ceramic splashback, slate flooring and multi-coloured floors.
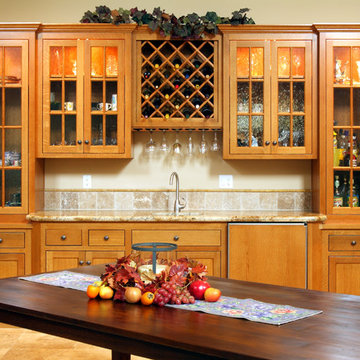
Photo of a medium sized rural single-wall wet bar in Sacramento with a submerged sink, shaker cabinets, medium wood cabinets, granite worktops, beige splashback, ceramic splashback, ceramic flooring and beige floors.
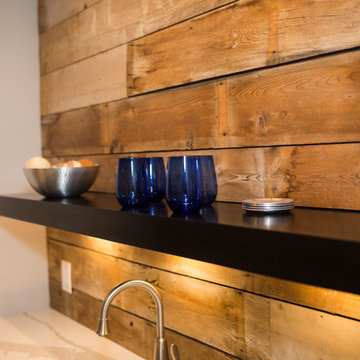
Inspiration for a medium sized rustic single-wall wet bar in Omaha with a submerged sink, flat-panel cabinets, black cabinets, marble worktops, brown splashback, wood splashback and light hardwood flooring.
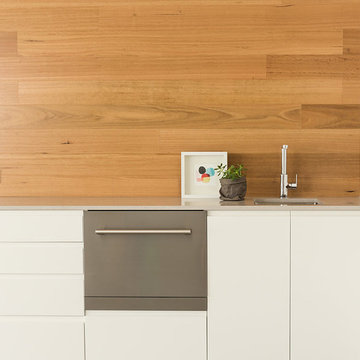
Photoelements
Photo of a contemporary single-wall wet bar in Brisbane with a submerged sink, engineered stone countertops, wood splashback, porcelain flooring and grey floors.
Photo of a contemporary single-wall wet bar in Brisbane with a submerged sink, engineered stone countertops, wood splashback, porcelain flooring and grey floors.
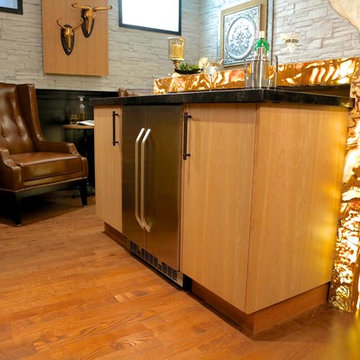
Custom Built
Inspiration for a medium sized contemporary galley breakfast bar in Toronto with a submerged sink, flat-panel cabinets, light wood cabinets, marble worktops, black splashback, stone slab splashback and light hardwood flooring.
Inspiration for a medium sized contemporary galley breakfast bar in Toronto with a submerged sink, flat-panel cabinets, light wood cabinets, marble worktops, black splashback, stone slab splashback and light hardwood flooring.
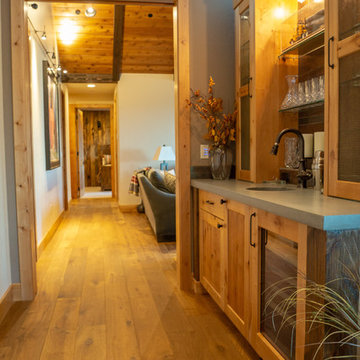
Looking past the home's wet bar area just off the kitchen and the adjacent doors to the covered patio. Beyond the wet bar area is the home's family room.
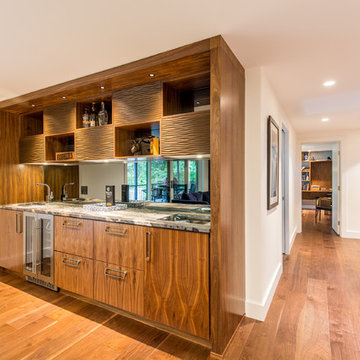
Design ideas for a medium sized contemporary single-wall wet bar in Toronto with a submerged sink, flat-panel cabinets, medium wood cabinets, granite worktops, mirror splashback, medium hardwood flooring and brown floors.
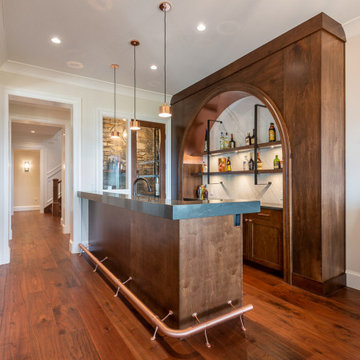
photo: Paul Grdina
Large classic galley breakfast bar in Vancouver with a submerged sink, recessed-panel cabinets, medium wood cabinets, granite worktops, white splashback, marble splashback, medium hardwood flooring, brown floors and grey worktops.
Large classic galley breakfast bar in Vancouver with a submerged sink, recessed-panel cabinets, medium wood cabinets, granite worktops, white splashback, marble splashback, medium hardwood flooring, brown floors and grey worktops.
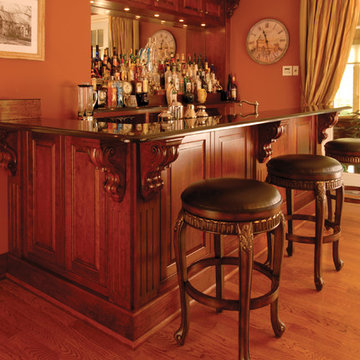
Wet Bar by East End Country Kitchens
Photo by http://www.TonyLopezPhoto.com
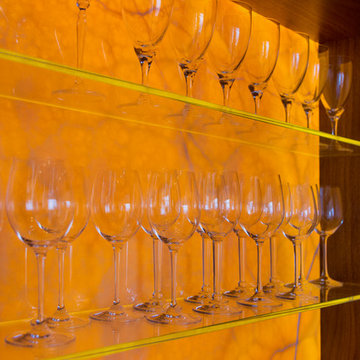
When United Marble Fabricators was hired by builders Adams & Beasley Associates to furnish, fabricate, and install all of the stone and tile in this unique two-story penthouse within the Four Seasons in Boston’s Back
Bay, the immediate focus of nearly all parties involved was more on the stunning views of Boston Common than of the stone and tile surfaces that would eventually adorn the kitchen and bathrooms. That entire focus,
however, would quickly shift to the meticulously designed first floor wet bar nestled into the corner of the two-story living room.
Lewis Interiors and Adams & Beasley Associates designed a wet bar that would attract attention, specifying ¾ inch Honey Onyx for the bar countertop and full-height backsplash. LED panels would be installed
behind the backsplash to illuminate the entire surface without creating
any “hot spots” traditionally associated with backlighting of natural stone.
As the design process evolved, it was decided that the originally specified
glass shelves with wood nosing would be replaced with PPG Starphire
ultra-clear glass that was to be rabbeted into the ¾ inch onyx backsplash
so that the floating shelves would appear to be glowing as they floated,
uninterrupted by moldings of any other materials.
The team first crafted and installed the backsplash, which was fabricated
from shop drawings, delivered to the 15th floor by elevator, and installed
prior to any base cabinetry. The countertops were fabricated with a 2 inch
mitered edge with an eased edge profile, and a 4 inch backsplash was
installed to meet the illuminated full-height backsplash.
The spirit of collaboration was alive and well on this project as the skilled
fabricators and installers of both stone and millwork worked interdependently
with the singular goal of a striking wet bar that would captivate any and
all guests of this stunning penthouse unit and rival the sweeping views of
Boston Common
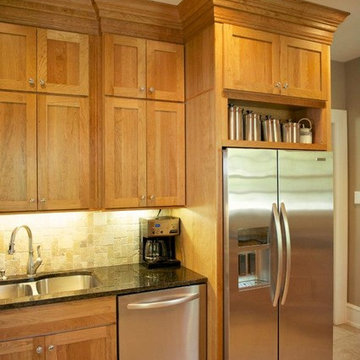
Photo of a medium sized traditional single-wall wet bar in Chicago with a submerged sink, shaker cabinets, light wood cabinets, granite worktops, beige splashback, stone tiled splashback and travertine flooring.
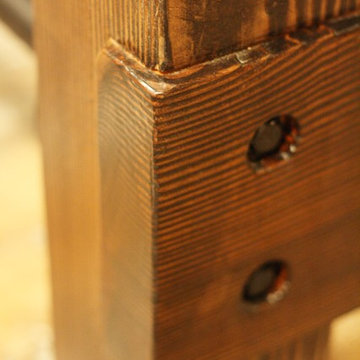
Mike Vanderland
Medium sized rustic l-shaped wet bar in Calgary with a submerged sink, shaker cabinets, medium wood cabinets, granite worktops, beige splashback, stone slab splashback and medium hardwood flooring.
Medium sized rustic l-shaped wet bar in Calgary with a submerged sink, shaker cabinets, medium wood cabinets, granite worktops, beige splashback, stone slab splashback and medium hardwood flooring.
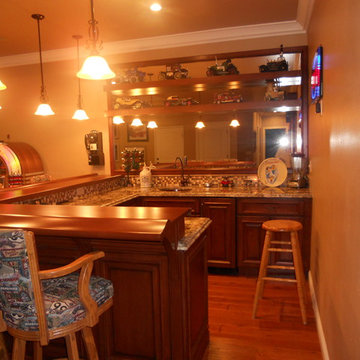
Design ideas for a large classic u-shaped breakfast bar in San Francisco with a submerged sink, raised-panel cabinets, dark wood cabinets, granite worktops, beige splashback, mosaic tiled splashback, dark hardwood flooring, brown floors and beige worktops.
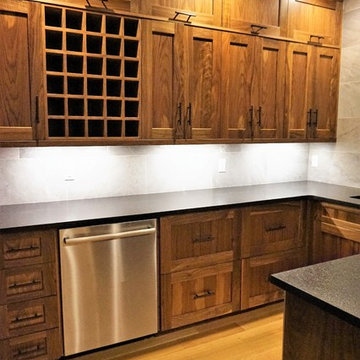
Inspiration for a large rustic u-shaped breakfast bar in Calgary with a submerged sink, recessed-panel cabinets, granite worktops, grey splashback, beige floors, medium wood cabinets, stone tiled splashback and light hardwood flooring.
Home Bar with a Submerged Sink Ideas and Designs
8