Home Bar with All Types of Splashback and Slate Flooring Ideas and Designs
Refine by:
Budget
Sort by:Popular Today
1 - 20 of 204 photos
Item 1 of 3

Picture Perfect House
Inspiration for a medium sized traditional single-wall wet bar in Chicago with white splashback, wood splashback, black floors, black worktops, medium wood cabinets, a submerged sink, recessed-panel cabinets, soapstone worktops and slate flooring.
Inspiration for a medium sized traditional single-wall wet bar in Chicago with white splashback, wood splashback, black floors, black worktops, medium wood cabinets, a submerged sink, recessed-panel cabinets, soapstone worktops and slate flooring.

Steve Cachero
Design ideas for a small rustic single-wall home bar in San Diego with open cabinets, medium wood cabinets, wood worktops, grey splashback, metal splashback, slate flooring and brown worktops.
Design ideas for a small rustic single-wall home bar in San Diego with open cabinets, medium wood cabinets, wood worktops, grey splashback, metal splashback, slate flooring and brown worktops.

Door style: Covington | Species: Lyptus | Finish: Distressed Truffle with Ebony glaze
The lower-level rec room is anchored by this beautiful bar created entirely with Showplace Lyptus. The soaring creation above the bar is a creative stacking of multiple Showplace moldings and components. The paneling is also created with Showplace Lyptus. Note the many beautiful and functional details, like the criss-cross wine rack, the corbels, and the fluted columns -- all in lovely and expressive Lyptus.
Learn more about Showplace and our commitment to environmental excellence: http://www.showplacewood.com/Home/envpol/SWP.envpol.html
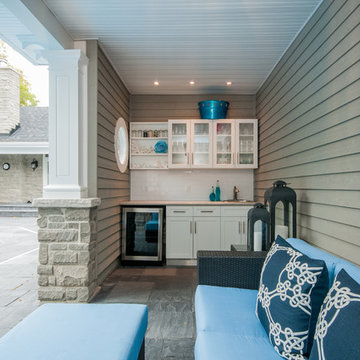
Design ideas for a small beach style single-wall wet bar in Toronto with a built-in sink, shaker cabinets, white cabinets, granite worktops, white splashback, metro tiled splashback and slate flooring.

Modern Outdoor Kitchen designed and built by Hochuli Design and Remodeling Team to accommodate a family who enjoys spending most of their time outdoors.
Photos by: Ryan WIlson

Aperture Vision Photography
Medium sized retro single-wall wet bar in Other with a submerged sink, wood worktops, black cabinets, green splashback, slate flooring, slate splashback, brown worktops and recessed-panel cabinets.
Medium sized retro single-wall wet bar in Other with a submerged sink, wood worktops, black cabinets, green splashback, slate flooring, slate splashback, brown worktops and recessed-panel cabinets.

As a wholesale importer and distributor of tile, brick, and stone, we maintain a significant inventory to supply dealers, designers, architects, and tile setters. Although we only sell to the trade, our showroom is open to the public for product selection.
We have five showrooms in the Northwest and are the premier tile distributor for Idaho, Montana, Wyoming, and Eastern Washington. Our corporate branch is located in Boise, Idaho.

sam gray photography, MDK Design Associates
Inspiration for an expansive mediterranean u-shaped breakfast bar in Boston with a submerged sink, recessed-panel cabinets, dark wood cabinets, wood worktops, mirror splashback, slate flooring and brown worktops.
Inspiration for an expansive mediterranean u-shaped breakfast bar in Boston with a submerged sink, recessed-panel cabinets, dark wood cabinets, wood worktops, mirror splashback, slate flooring and brown worktops.

LOWELL CUSTOM HOMES http://lowellcustomhomes.com - Poker Room, Game Room with convenient bar service area overlooking platform tennis courts. Cabinets by Geneva Cabinet Company from Plato Woodwork, LLC., flat panel door style with a rattan insert. Multiple flat-screen tv's for sports viewing and bar sink with wood carved elephant head supports.
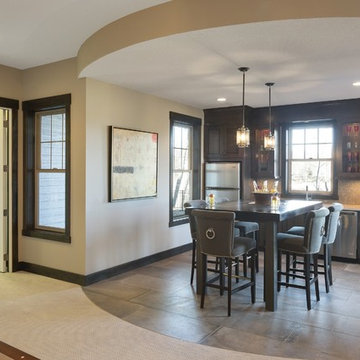
Spacecrafting
Small classic single-wall wet bar in Minneapolis with a submerged sink, shaker cabinets, dark wood cabinets, quartz worktops, beige splashback, metro tiled splashback and slate flooring.
Small classic single-wall wet bar in Minneapolis with a submerged sink, shaker cabinets, dark wood cabinets, quartz worktops, beige splashback, metro tiled splashback and slate flooring.
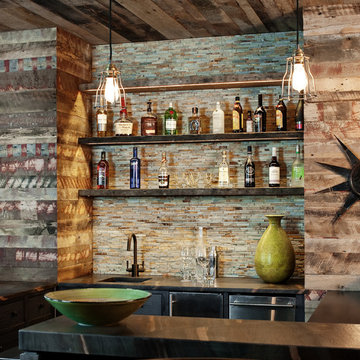
Ansel Olson
Photo of a large rustic wet bar in Richmond with slate flooring, a submerged sink, granite worktops, brown splashback and matchstick tiled splashback.
Photo of a large rustic wet bar in Richmond with slate flooring, a submerged sink, granite worktops, brown splashback and matchstick tiled splashback.

Todd Tully Danner
Inspiration for a medium sized beach style galley wet bar in Other with a submerged sink, shaker cabinets, blue cabinets, wood worktops, blue splashback, wood splashback, slate flooring and grey floors.
Inspiration for a medium sized beach style galley wet bar in Other with a submerged sink, shaker cabinets, blue cabinets, wood worktops, blue splashback, wood splashback, slate flooring and grey floors.

Home Bar | Custom home studio of LS3P ASSOCIATES LTD. | Photo by Fairview Builders LLC.
Large classic galley wet bar in Other with a submerged sink, flat-panel cabinets, black cabinets, wood worktops, multi-coloured splashback, slate flooring and slate splashback.
Large classic galley wet bar in Other with a submerged sink, flat-panel cabinets, black cabinets, wood worktops, multi-coloured splashback, slate flooring and slate splashback.

Photos @ Eric Carvajal
Photo of a small retro single-wall wet bar in Austin with a submerged sink, flat-panel cabinets, medium wood cabinets, glass sheet splashback, multi-coloured floors, white worktops and slate flooring.
Photo of a small retro single-wall wet bar in Austin with a submerged sink, flat-panel cabinets, medium wood cabinets, glass sheet splashback, multi-coloured floors, white worktops and slate flooring.
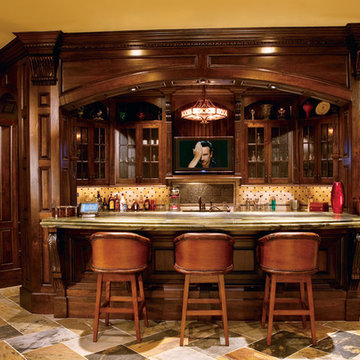
Inspiration for a medium sized traditional single-wall breakfast bar in Atlanta with a submerged sink, shaker cabinets, dark wood cabinets, granite worktops, beige splashback, ceramic splashback, slate flooring and multi-coloured floors.

This guest bedroom transform into a family room and a murphy bed is lowered with guests need a place to sleep. Built in cherry cabinets and cherry paneling is around the entire room. The glass cabinet houses a humidor for cigar storage. Two floating shelves offer a spot for display and stacked stone is behind them to add texture. A TV was built in to the cabinets so it is the ultimate relaxing zone. A murphy bed folds down when an extra bed is needed.
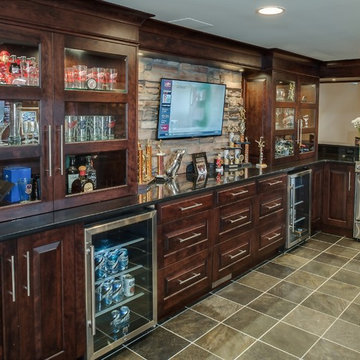
phoenix photographic
Photo of a large classic galley breakfast bar in Detroit with a submerged sink, raised-panel cabinets, dark wood cabinets, granite worktops, beige splashback, stone tiled splashback and slate flooring.
Photo of a large classic galley breakfast bar in Detroit with a submerged sink, raised-panel cabinets, dark wood cabinets, granite worktops, beige splashback, stone tiled splashback and slate flooring.
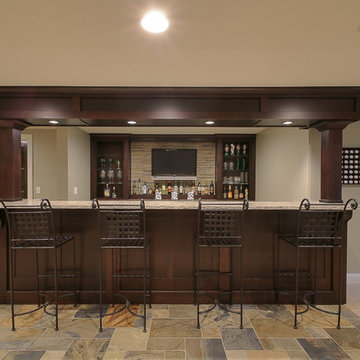
This is an example of a medium sized classic galley breakfast bar in Chicago with a submerged sink, open cabinets, dark wood cabinets, granite worktops, beige splashback, stone tiled splashback and slate flooring.
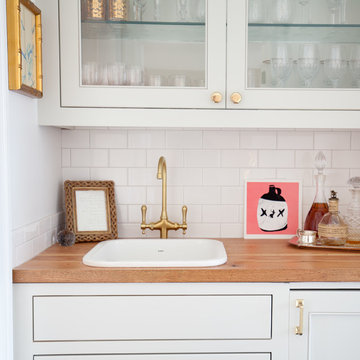
WIth a lot of love and labor, Robinson Home helped to bring this dated 1980's ranch style house into the 21st century. The central part of the house went through major changes including the addition of a back deck, the removal of some interior walls, and the relocation of the kitchen just to name a few. The result is a much more light and airy space that flows much better than before.
There is a ton to say about this project so feel free to comment with any questions.
Photography by Will Robinson

The homeowners wanted to turn this rustic kitchen, which lacked functional cabinet storage space, into a brighter more fun kitchen with a dual tap Perlick keg refrigerator.
For the keg, we removed existing cabinets and later retrofitted the doors on the Perlick keg refrigerator. We also added two Hubbardton Forge pendants over the bar and used light travertine and mulit colored Hirsch glass for the backsplash, which added texture and color to complement the various bottle colors they stored.
We installed taller, light maple cabinets with glass panels to give the feeling of a larger space. To brighten it up, we added layers of LED lighting inside and under the cabinets as well as under the countertop with bar seating. For a little fun we even added a multi-color, multi-function LED toe kick, to lighten up the darker cabinets. Each small detail made a big impact.
Home Bar with All Types of Splashback and Slate Flooring Ideas and Designs
1