Home Bar with All Types of Splashback and Slate Flooring Ideas and Designs
Refine by:
Budget
Sort by:Popular Today
141 - 160 of 204 photos
Item 1 of 3
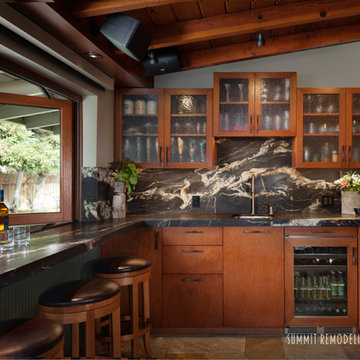
Inspiration for a large modern l-shaped breakfast bar in San Francisco with a submerged sink, flat-panel cabinets, medium wood cabinets, granite worktops, black splashback, stone slab splashback and slate flooring.
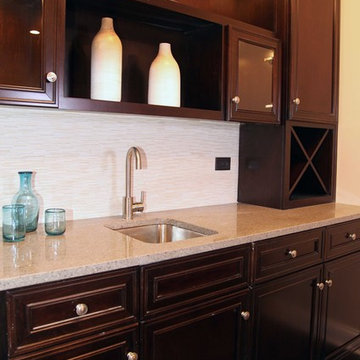
Medium sized classic single-wall wet bar in Chicago with a submerged sink, recessed-panel cabinets, dark wood cabinets, granite worktops, beige splashback, matchstick tiled splashback and slate flooring.
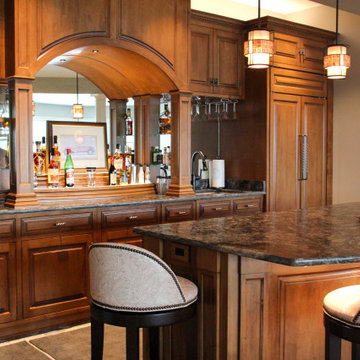
Full sized appliances serve this lower level wet bar. Space for a pool table. Slate tile throughout the lower level. Custom maple (stained and glazed) bar cabinetry by Ayr Custom Cabinets, Nappanee, Indiana. Granite bar top.
Design by Lorraine Bruce of Lorraine Bruce Design; Architectural Design by Helman Sechrist Architecture; General Contracting by Martin Bros. Contracting, Inc.; Photos by Marie Kinney. Images are the property of Martin Bros. Contracting, Inc. and may not be used without written permission.
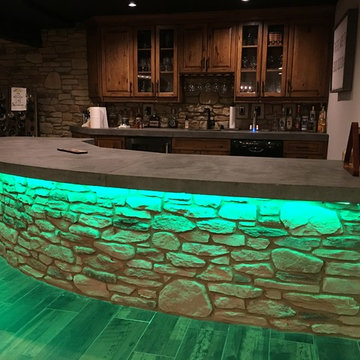
Our colour changing LEDs were a fascinating addition to this bar counter.
Inspiration for a large rural galley breakfast bar in Other with distressed cabinets, wood worktops, brown splashback, wood splashback, slate flooring, grey floors and brown worktops.
Inspiration for a large rural galley breakfast bar in Other with distressed cabinets, wood worktops, brown splashback, wood splashback, slate flooring, grey floors and brown worktops.
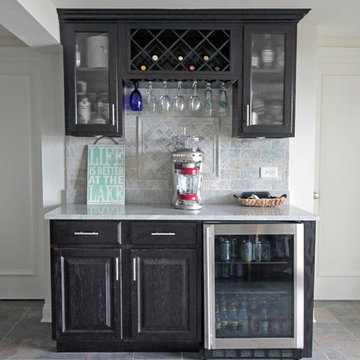
photo by Jennifer Oliver
Medium sized rustic single-wall home bar in Milwaukee with recessed-panel cabinets, dark wood cabinets, engineered stone countertops, grey splashback, stone tiled splashback and slate flooring.
Medium sized rustic single-wall home bar in Milwaukee with recessed-panel cabinets, dark wood cabinets, engineered stone countertops, grey splashback, stone tiled splashback and slate flooring.
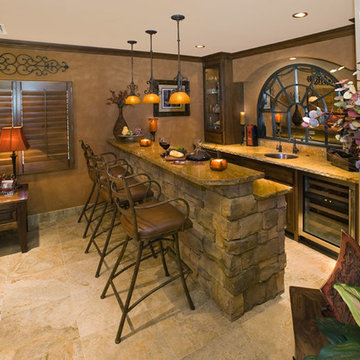
Photo of a large rustic galley breakfast bar in Phoenix with a submerged sink, recessed-panel cabinets, dark wood cabinets, soapstone worktops, beige splashback, stone slab splashback, slate flooring, beige floors and beige worktops.
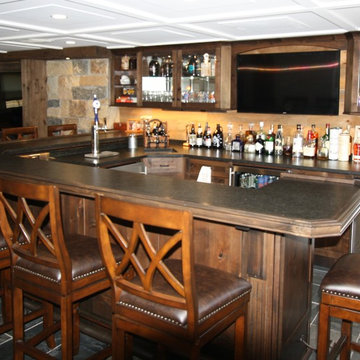
Rustic Alder warms this basement bar in a traditional style with textured granite bar top. Wall mounted TV is fun for family and friends to gather around this bar serving 10. Equipped with beer & wine refrigerators, dual beer taps, glass door cabinets for easy selection of your beverages and glassware.
Photographed & custom designed and built by Gary Townsend of Design Right Kitchens LLC
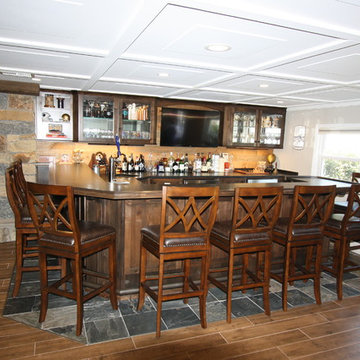
Rustic Alder warms this basement bar in a traditional style with textured granite bar top. Wall mounted TV is fun for family and friends to gather around this bar serving 10. Equipped with beer & wine refrigerators, dual beer taps, glass door cabinets for easy selection of your beverages and glassware.
Photographed & custom designed and built by Gary Townsend of Design Right Kitchens LLC
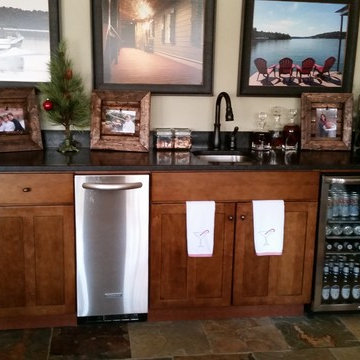
The wet bar in the basement with wood cabinetry in a shaker style with a granite countertop and stainless steel appliances.
This is an example of a small classic single-wall wet bar in Other with a submerged sink, shaker cabinets, medium wood cabinets, granite worktops, black splashback, stone slab splashback, slate flooring and multi-coloured floors.
This is an example of a small classic single-wall wet bar in Other with a submerged sink, shaker cabinets, medium wood cabinets, granite worktops, black splashback, stone slab splashback, slate flooring and multi-coloured floors.
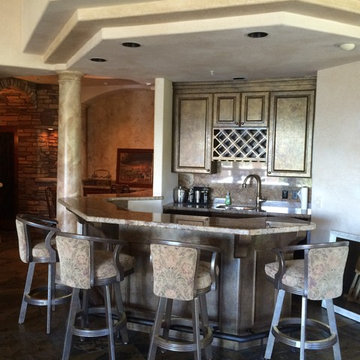
Medium sized classic l-shaped wet bar in Denver with a submerged sink, granite worktops, shaker cabinets, black cabinets, grey splashback, granite splashback, slate flooring, grey floors and grey worktops.
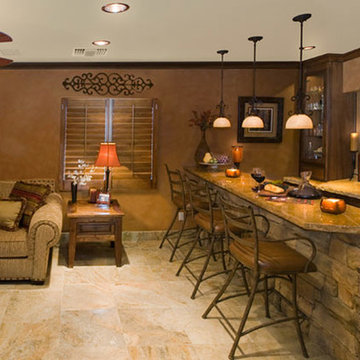
Large rustic galley breakfast bar in Phoenix with a submerged sink, recessed-panel cabinets, dark wood cabinets, soapstone worktops, beige splashback, stone slab splashback, slate flooring, beige floors and beige worktops.
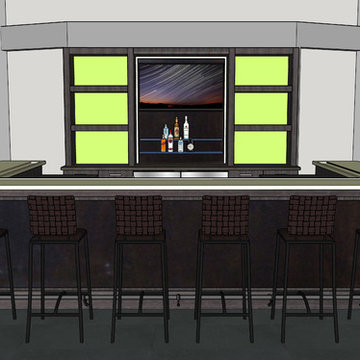
Preliminary designs and finished pieces for a beautiful custom home we contributed to in 2018. The basic layout and specifications were provided, we designed and created the finished product.
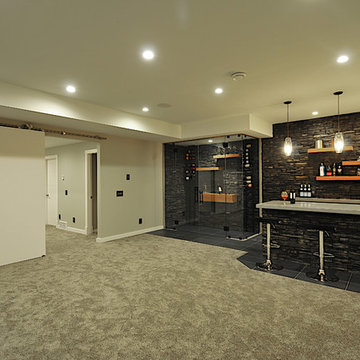
This is an example of a medium sized modern galley breakfast bar in Calgary with a submerged sink, open cabinets, medium wood cabinets, concrete worktops, multi-coloured splashback, stone tiled splashback, slate flooring and black floors.
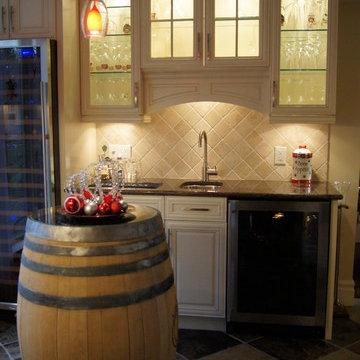
Inspiration for a medium sized classic single-wall wet bar in Toronto with a submerged sink, raised-panel cabinets, white cabinets, granite worktops, beige splashback, ceramic splashback and slate flooring.
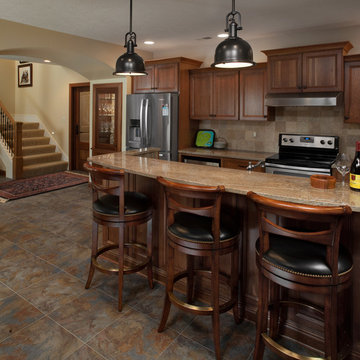
Builder: Stevens Associates Builders
Interior Designer: Pleats Interior Design
Photographer: Bill Hebert
A home this stately could be found nestled comfortably in the English countryside. The “Simonton” boasts a stone façade, towering rooflines, and graceful arches.
Sprawling across the property, the home features a separate wing for the main level master suite. The interior focal point is the dramatic dining room, which faces the front of the house and opens out onto the front porch. The study, large family room and back patio offer additional gathering places, along with the kitchen’s island and table seating.
Three bedroom suites fill the upper level, each with a private bathroom. Two loft areas open to the floor below, giving the home a grand, spacious atmosphere.
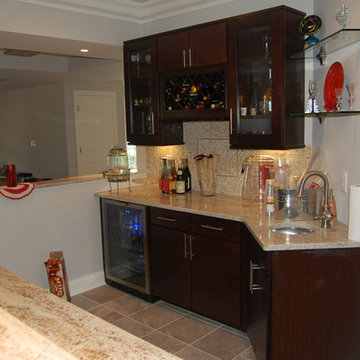
Dream Home Remodeling in NJ
Inspiration for a small mediterranean single-wall wet bar in New York with a submerged sink, flat-panel cabinets, dark wood cabinets, granite worktops, beige splashback, mosaic tiled splashback, slate flooring and grey floors.
Inspiration for a small mediterranean single-wall wet bar in New York with a submerged sink, flat-panel cabinets, dark wood cabinets, granite worktops, beige splashback, mosaic tiled splashback, slate flooring and grey floors.
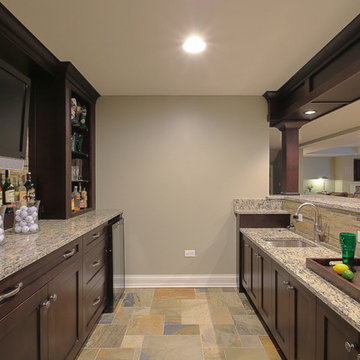
This is an example of a medium sized traditional galley breakfast bar in Chicago with a submerged sink, dark wood cabinets, granite worktops, beige splashback, stone tiled splashback, slate flooring and shaker cabinets.
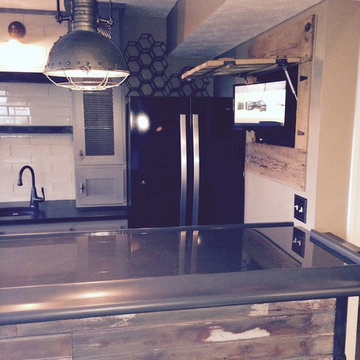
Photo of a small industrial galley breakfast bar in Columbus with a submerged sink, glass-front cabinets, grey cabinets, white splashback, metro tiled splashback, slate flooring and black floors.
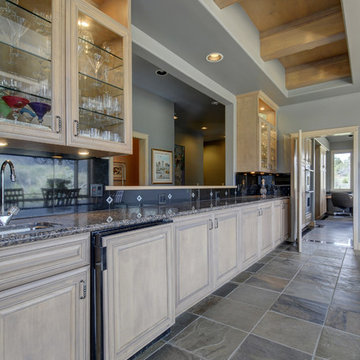
www.realestatedurango.com/coldwell-banker-media-team, courtesy of Bobbie Carll, Broker
Photo of a large contemporary single-wall wet bar in Other with shaker cabinets, light wood cabinets, granite worktops, stone slab splashback, slate flooring and grey floors.
Photo of a large contemporary single-wall wet bar in Other with shaker cabinets, light wood cabinets, granite worktops, stone slab splashback, slate flooring and grey floors.
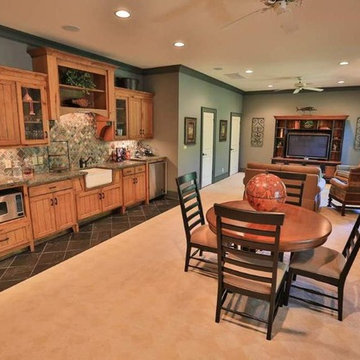
Design ideas for a medium sized rustic single-wall wet bar in Other with recessed-panel cabinets, medium wood cabinets, multi-coloured splashback, stone tiled splashback, slate flooring and grey floors.
Home Bar with All Types of Splashback and Slate Flooring Ideas and Designs
8