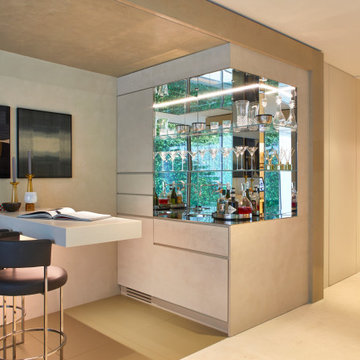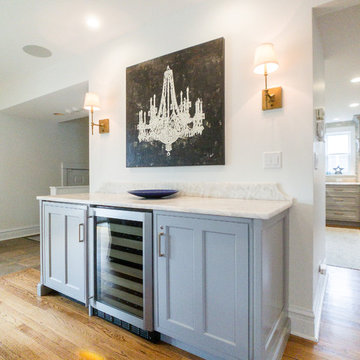Home Bar with Beige Cabinets and Grey Cabinets Ideas and Designs
Refine by:
Budget
Sort by:Popular Today
1 - 20 of 3,997 photos
Item 1 of 3

Large open plan kitchen and dining space with real American Walnut elements
Medium sized contemporary galley home bar in London with a submerged sink, flat-panel cabinets, grey cabinets, wood worktops, grey floors and brown worktops.
Medium sized contemporary galley home bar in London with a submerged sink, flat-panel cabinets, grey cabinets, wood worktops, grey floors and brown worktops.

Contemporary l-shaped home bar in London with flat-panel cabinets, beige cabinets and beige floors.

For this project we made all the bespoke joinery in our workshop - staircases, shelving, doors, under stairs bar -you name it - we made it.
Inspiration for a contemporary dry bar in London with flat-panel cabinets, grey cabinets, black splashback, light hardwood flooring, beige floors and black worktops.
Inspiration for a contemporary dry bar in London with flat-panel cabinets, grey cabinets, black splashback, light hardwood flooring, beige floors and black worktops.

Design ideas for a large traditional galley home bar in Hampshire with a built-in sink, shaker cabinets, grey cabinets, marble worktops, white splashback, marble splashback, light hardwood flooring, beige floors and white worktops.

Location: Nantucket, MA, USA
This classic Nantucket home had not been renovated in several decades and was in serious need of an update. The vision for this summer home was to be a beautiful, light and peaceful family retreat with the ability to entertain guests and extended family. The focal point of the kitchen is the La Canche Chagny Range in Faience with custom hood to match. We love how the tile backsplash on the Prep Sink wall pulls it all together and picks up on the spectacular colors in the White Princess Quartzite countertops. In a nod to traditional Nantucket Craftsmanship, we used Shiplap Panelling on many of the walls including in the Kitchen and Powder Room. We hope you enjoy the quiet and tranquil mood of these images as much as we loved creating this space. Keep your eye out for additional images as we finish up Phase II of this amazing project!
Photographed by: Jamie Salomon

The key to this project was to create a kitchen fitting of a residence with strong Industrial aesthetics. The PB Kitchen Design team managed to preserve the warmth and organic feel of the home’s architecture. The sturdy materials used to enrich the integrity of the design, never take away from the fact that this space is meant for hospitality. Functionally, the kitchen works equally well for quick family meals or large gatherings. But take a closer look at the use of texture and height. The vaulted ceiling and exposed trusses bring an additional element of awe to this already stunning kitchen.
Project specs: Cabinets by Quality Custom Cabinetry. 48" Wolf range. Sub Zero integrated refrigerator in stainless steel.
Project Accolades: First Place honors in the National Kitchen and Bath Association’s 2014 Design Competition

Inspiration for a small classic single-wall dry bar in St Louis with no sink, recessed-panel cabinets, grey cabinets, wood worktops, grey splashback, ceramic splashback, medium hardwood flooring, brown floors and brown worktops.

Photo of a small classic single-wall wet bar in Other with a submerged sink, recessed-panel cabinets, beige cabinets, grey splashback, mosaic tiled splashback, porcelain flooring, brown floors and white worktops.

Design ideas for a large classic single-wall wet bar in Chicago with a submerged sink, recessed-panel cabinets, grey cabinets, engineered stone countertops, brown splashback, mosaic tiled splashback, medium hardwood flooring, brown floors and black worktops.

Photo of a traditional single-wall wet bar in San Diego with a submerged sink, shaker cabinets, grey cabinets, marble worktops, multi-coloured splashback, medium hardwood flooring, brown floors and multicoloured worktops.

This is an example of a traditional single-wall dry bar in Philadelphia with recessed-panel cabinets, grey cabinets, wood worktops, wood splashback, dark hardwood flooring and brown worktops.

Traditional galley home bar in Sacramento with a submerged sink, glass-front cabinets, grey cabinets, wood worktops, white floors and brown worktops.

Inspiration for a medium sized classic single-wall home bar in Chicago with recessed-panel cabinets, grey cabinets, engineered stone countertops, medium hardwood flooring, brown floors and white worktops.

Details make the wine bar perfect: storage for all sorts of beverages, glass front display cabinets, and great lighting.
Photography: A&J Photography, Inc.

8-foot Wet Bar
This is an example of a medium sized classic single-wall wet bar in Atlanta with a submerged sink, raised-panel cabinets, grey cabinets, granite worktops, brown splashback, porcelain splashback, travertine flooring and brown floors.
This is an example of a medium sized classic single-wall wet bar in Atlanta with a submerged sink, raised-panel cabinets, grey cabinets, granite worktops, brown splashback, porcelain splashback, travertine flooring and brown floors.

Kitchen Designer (Savannah Schmitt) Cabinetry (Eudora Full Access, Homestead Door Style, Iron Finish, Floating Shelves - Heirloom Ash) Photographer (Smiths Do Love)
Builder (Vintage Homes)

Photo of a traditional single-wall home bar in Other with no sink, glass-front cabinets, beige cabinets, dark hardwood flooring, white worktops and feature lighting.

Photo by Gieves Anderson
This is an example of a small contemporary single-wall breakfast bar in Nashville with open cabinets, grey cabinets, engineered stone countertops, grey splashback, dark hardwood flooring, grey worktops and metal splashback.
This is an example of a small contemporary single-wall breakfast bar in Nashville with open cabinets, grey cabinets, engineered stone countertops, grey splashback, dark hardwood flooring, grey worktops and metal splashback.

We remodeled the interior of this home including the kitchen with new walk into pantry with custom features, the master suite including bathroom, living room and dining room. We were able to add functional kitchen space by finishing our clients existing screen porch and create a media room upstairs by flooring off the vaulted ceiling.

Photo of a classic single-wall wet bar in Calgary with a submerged sink, glass-front cabinets, grey cabinets, white splashback, light hardwood flooring, beige floors, marble worktops, marble splashback and white worktops.
Home Bar with Beige Cabinets and Grey Cabinets Ideas and Designs
1