Home Bar with Black Cabinets and Concrete Flooring Ideas and Designs
Refine by:
Budget
Sort by:Popular Today
1 - 20 of 108 photos
Item 1 of 3

This steeply sloped property was converted into a backyard retreat through the use of natural and man-made stone. The natural gunite swimming pool includes a sundeck and waterfall and is surrounded by a generous paver patio, seat walls and a sunken bar. A Koi pond, bocce court and night-lighting provided add to the interest and enjoyment of this landscape.
This beautiful redesign was also featured in the Interlock Design Magazine. Explained perfectly in ICPI, “Some spa owners might be jealous of the newly revamped backyard of Wayne, NJ family: 5,000 square feet of outdoor living space, complete with an elevated patio area, pool and hot tub lined with natural rock, a waterfall bubbling gently down from a walkway above, and a cozy fire pit tucked off to the side. The era of kiddie pools, Coleman grills and fold-up lawn chairs may be officially over.”
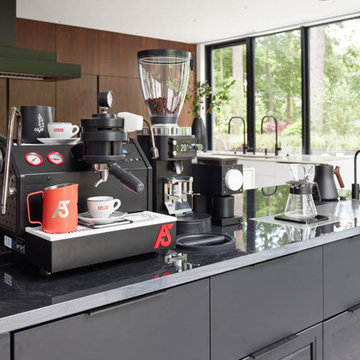
This unique element is a custom barista bar designed exclusively for our clients passion for coffee! The panels are rolled steel, double black quartzite countertop, and an amazing array of custom grinders, kettles, and other array of amazing accoutrements!
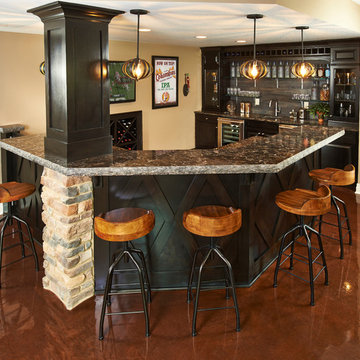
Drink anyone?
Design ideas for a medium sized contemporary u-shaped breakfast bar in Columbus with concrete flooring, open cabinets, black cabinets and granite worktops.
Design ideas for a medium sized contemporary u-shaped breakfast bar in Columbus with concrete flooring, open cabinets, black cabinets and granite worktops.
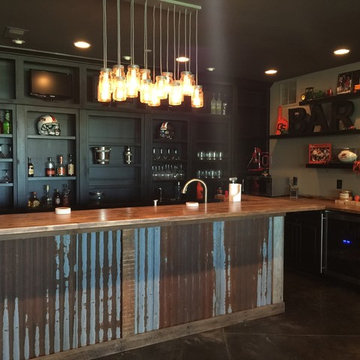
Man cave bar with sports theme.
Urban home bar in Portland with black cabinets, wood worktops, concrete flooring and brown worktops.
Urban home bar in Portland with black cabinets, wood worktops, concrete flooring and brown worktops.
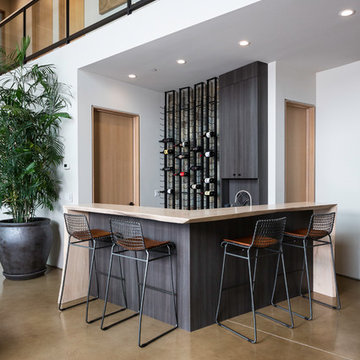
Photo of a medium sized modern l-shaped wet bar in San Diego with flat-panel cabinets, black cabinets, wood worktops and concrete flooring.
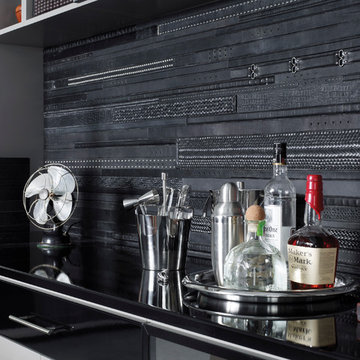
Recycled black leather belt back panel adds masculine texture.
This is an example of a medium sized contemporary single-wall wet bar in Nashville with no sink, glass-front cabinets, black cabinets, granite worktops, black splashback and concrete flooring.
This is an example of a medium sized contemporary single-wall wet bar in Nashville with no sink, glass-front cabinets, black cabinets, granite worktops, black splashback and concrete flooring.
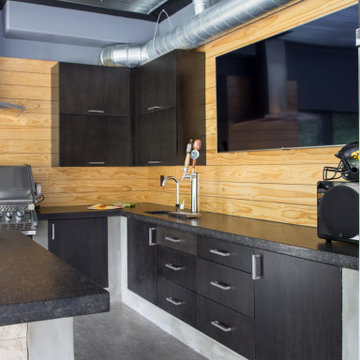
In this Cedar Rapids residence, sophistication meets bold design, seamlessly integrating dynamic accents and a vibrant palette. Every detail is meticulously planned, resulting in a captivating space that serves as a modern haven for the entire family.
This kitchen embraces a sleek black-gray wood palette. Thoughtful storage solutions complement the island's functionality. With island chairs and a convenient layout, the space seamlessly merges style and practicality.
---
Project by Wiles Design Group. Their Cedar Rapids-based design studio serves the entire Midwest, including Iowa City, Dubuque, Davenport, and Waterloo, as well as North Missouri and St. Louis.
For more about Wiles Design Group, see here: https://wilesdesigngroup.com/
To learn more about this project, see here: https://wilesdesigngroup.com/cedar-rapids-dramatic-family-home-design
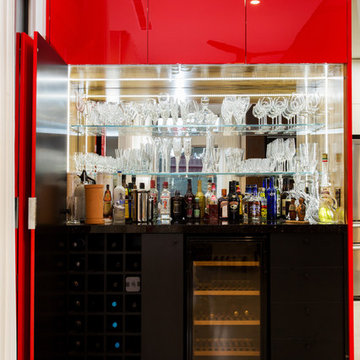
John Pallot
Medium sized contemporary single-wall wet bar in Geelong with black cabinets, black worktops, multi-coloured floors and concrete flooring.
Medium sized contemporary single-wall wet bar in Geelong with black cabinets, black worktops, multi-coloured floors and concrete flooring.
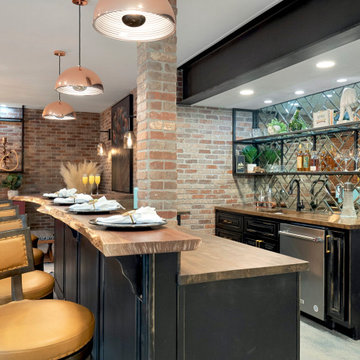
Home Bar Area
This is an example of a large eclectic l-shaped breakfast bar in Other with a submerged sink, recessed-panel cabinets, black cabinets, wood worktops, mirror splashback, concrete flooring, grey floors and brown worktops.
This is an example of a large eclectic l-shaped breakfast bar in Other with a submerged sink, recessed-panel cabinets, black cabinets, wood worktops, mirror splashback, concrete flooring, grey floors and brown worktops.
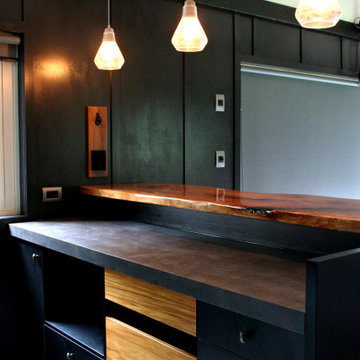
Hand picked and glassed slab of rimu
Inspiration for a medium sized industrial l-shaped breakfast bar in Auckland with black cabinets, black splashback, ceramic splashback, concrete flooring, grey floors, grey worktops, a built-in sink and laminate countertops.
Inspiration for a medium sized industrial l-shaped breakfast bar in Auckland with black cabinets, black splashback, ceramic splashback, concrete flooring, grey floors, grey worktops, a built-in sink and laminate countertops.

Design ideas for a large contemporary l-shaped home bar in Melbourne with black cabinets, marble worktops, grey splashback, marble splashback, concrete flooring, grey floors and grey worktops.

Inspiration for a contemporary l-shaped wet bar in Chicago with a submerged sink, flat-panel cabinets, black cabinets, concrete worktops, multi-coloured splashback, engineered quartz splashback, concrete flooring, grey floors and grey worktops.

Country breakfast bar in Milwaukee with black cabinets, wood worktops, concrete flooring and grey floors.
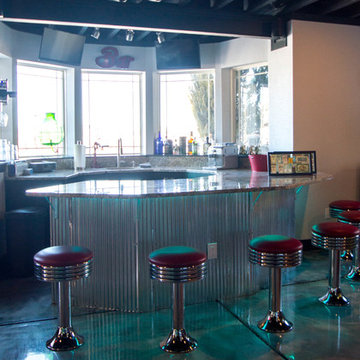
Inspiration for a medium sized modern u-shaped wet bar in Denver with a submerged sink, flat-panel cabinets, black cabinets, granite worktops, grey splashback, stone slab splashback and concrete flooring.

Photo of a small modern single-wall wet bar in Los Angeles with a submerged sink, open cabinets, black cabinets, soapstone worktops, brown splashback, wood splashback, black worktops, feature lighting, concrete flooring and grey floors.
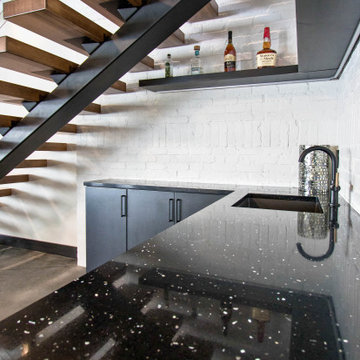
Inspiration for a modern wet bar in Other with a submerged sink, flat-panel cabinets, black cabinets, engineered stone countertops, white splashback, brick splashback, concrete flooring, grey floors and black worktops.
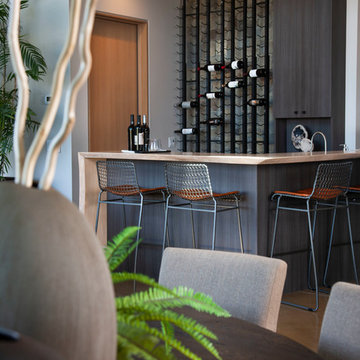
Photo: Ed Gohlich
Photo of a large modern l-shaped breakfast bar in San Diego with flat-panel cabinets, black cabinets, wood worktops, concrete flooring, grey floors and beige worktops.
Photo of a large modern l-shaped breakfast bar in San Diego with flat-panel cabinets, black cabinets, wood worktops, concrete flooring, grey floors and beige worktops.
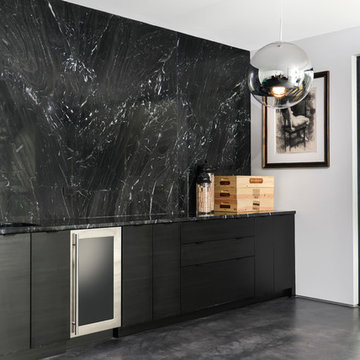
The Lower Level Wet Bar features a black marble slab backsplash and granite countertops that looks like marble. Dresner Design Custom Cabinets and Stained Concrete flooring.
Photo by Jim Tschetter
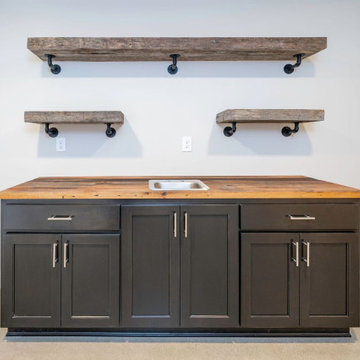
Basement wet bar
Inspiration for an urban single-wall wet bar in Huntington with a built-in sink, recessed-panel cabinets, black cabinets, wood worktops, concrete flooring, beige floors and brown worktops.
Inspiration for an urban single-wall wet bar in Huntington with a built-in sink, recessed-panel cabinets, black cabinets, wood worktops, concrete flooring, beige floors and brown worktops.
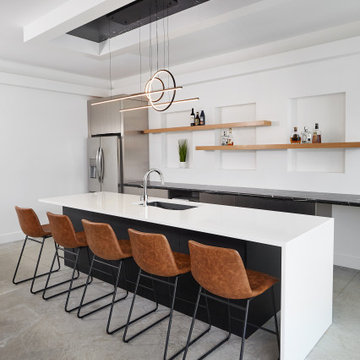
The basement bar features black matte cabinetry by Eclipse Cabinetry. This space is accessible from the pool area outdoors through an entire wall of sliding glass.
Builder: Cnossen Construction,
Architect: 42 North - Architecture + Design,
Interior Designer: Whit and Willow,
Photographer: Ashley Avila Photography
Home Bar with Black Cabinets and Concrete Flooring Ideas and Designs
1