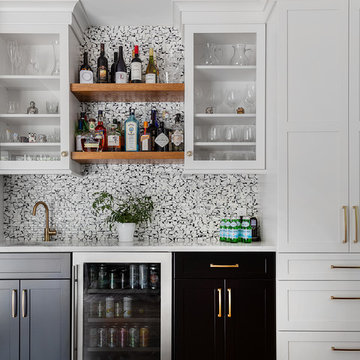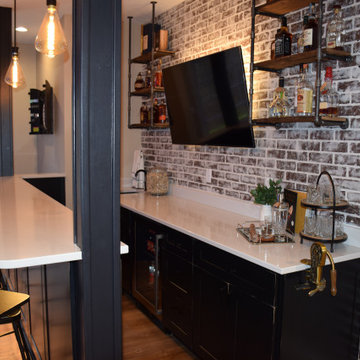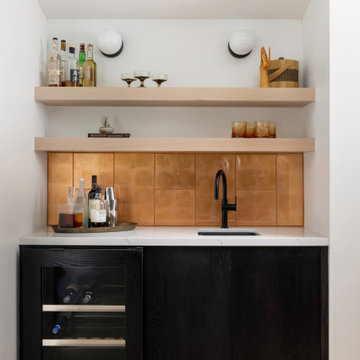Home Bar with Black Cabinets and Quartz Worktops Ideas and Designs
Refine by:
Budget
Sort by:Popular Today
1 - 20 of 198 photos
Item 1 of 3

GC: Ekren Construction
Photography: Tiffany Ringwald
Design ideas for a small traditional single-wall dry bar in Charlotte with no sink, shaker cabinets, black cabinets, quartz worktops, black splashback, wood splashback, medium hardwood flooring, brown floors and black worktops.
Design ideas for a small traditional single-wall dry bar in Charlotte with no sink, shaker cabinets, black cabinets, quartz worktops, black splashback, wood splashback, medium hardwood flooring, brown floors and black worktops.

Custom lower level bar with quartz countertops and white subway tile.
Photo of a medium sized traditional single-wall wet bar in Minneapolis with a submerged sink, shaker cabinets, black cabinets, quartz worktops, white splashback, metro tiled splashback, vinyl flooring, brown floors and white worktops.
Photo of a medium sized traditional single-wall wet bar in Minneapolis with a submerged sink, shaker cabinets, black cabinets, quartz worktops, white splashback, metro tiled splashback, vinyl flooring, brown floors and white worktops.

The wet bar includes a built-in wine cooler and a highlight in this stunning kitchen renovation is the ceiling hung glass and metal shelving unit that is truly a piece of art.

The harmony of color, texture and elements of stone, wood tile, paint stain and glass along with well-defined straight lines in this design combine to execute this Asian inspired kitchen.
This Lshape layout with island, pantries and wet bar has a large prep and serve space that also offers a dine-in option.
It is minimalistic, functional and well balanced. The boxed out window located at the sink brings nature in. It’s neutral backdrop and golden toned enamel hardware adds elegance and drama.

This is an example of a medium sized classic galley wet bar in Austin with a submerged sink, black cabinets, quartz worktops, black splashback, glass tiled splashback, brown floors, brown worktops and dark hardwood flooring.

Butler's Pantry near the dining room and kitchen
Design ideas for a small rural single-wall dry bar in Atlanta with no sink, shaker cabinets, black cabinets, white splashback, wood splashback, quartz worktops and white worktops.
Design ideas for a small rural single-wall dry bar in Atlanta with no sink, shaker cabinets, black cabinets, white splashback, wood splashback, quartz worktops and white worktops.

The lower level is the perfect space to host a party or to watch the game. The bar is set off by dark cabinets, a mirror backsplash, and brass accents. The table serves as the perfect spot for a poker game or a board game.
The Plymouth was designed to fit into the existing architecture vernacular featuring round tapered columns and eyebrow window but with an updated flair in a modern farmhouse finish. This home was designed to fit large groups for entertaining while the size of the spaces can make for intimate family gatherings.
The interior pallet is neutral with splashes of blue and green for a classic feel with a modern twist. Off of the foyer you can access the home office wrapped in a two tone grasscloth and a built in bookshelf wall finished in dark brown. Moving through to the main living space are the open concept kitchen, dining and living rooms where the classic pallet is carried through in neutral gray surfaces with splashes of blue as an accent. The plan was designed for a growing family with 4 bedrooms on the upper level, including the master. The Plymouth features an additional bedroom and full bathroom as well as a living room and full bar for entertaining.
Photographer: Ashley Avila Photography
Interior Design: Vision Interiors by Visbeen
Builder: Joel Peterson Homes

Marina Storm
Photo of a medium sized contemporary single-wall wet bar in Chicago with a submerged sink, flat-panel cabinets, black cabinets, quartz worktops, grey splashback, brick splashback, dark hardwood flooring and grey floors.
Photo of a medium sized contemporary single-wall wet bar in Chicago with a submerged sink, flat-panel cabinets, black cabinets, quartz worktops, grey splashback, brick splashback, dark hardwood flooring and grey floors.

Inspiration for a medium sized modern single-wall wet bar in Boston with glass-front cabinets, black cabinets, quartz worktops, white splashback, ceramic splashback, light hardwood flooring and beige floors.

This butlers pantry has it all: Ice maker with capacity to make 100 lbs of ice a day, drawers for coffee mugs, and cabinets for cocktail glasses.
On the flip size of this image is a frosted glass door entrance to a pantry for food and supplies, keep additional storage and prep area out of the way of your guests.

Small modern single-wall wet bar in Chicago with a submerged sink, flat-panel cabinets, black cabinets, quartz worktops, white splashback, porcelain splashback, carpet, beige floors and white worktops.

This is a Craftsman home in Denver’s Hilltop neighborhood. We added a family room, mudroom and kitchen to the back of the home.
Inspiration for a medium sized classic single-wall dry bar in Denver with black splashback, porcelain splashback, flat-panel cabinets, black cabinets, quartz worktops, white worktops and a feature wall.
Inspiration for a medium sized classic single-wall dry bar in Denver with black splashback, porcelain splashback, flat-panel cabinets, black cabinets, quartz worktops, white worktops and a feature wall.

Wet bar in office area. Black doors with black floating shelves, black quartz countertop. Gold, white and calacatta marble backsplash in herringbone pattern.

This is an example of a traditional galley home bar in New York with a submerged sink, recessed-panel cabinets, black cabinets, quartz worktops, multi-coloured splashback, stone tiled splashback and marble flooring.

Design ideas for a large industrial galley wet bar in Other with a submerged sink, shaker cabinets, black cabinets, quartz worktops, red splashback, brick splashback, light hardwood flooring, brown floors and white worktops.

This is an example of a large urban galley wet bar in Other with a submerged sink, shaker cabinets, black cabinets, quartz worktops, red splashback, brick splashback, light hardwood flooring, brown floors and white worktops.

This is an example of a medium sized country galley wet bar in Minneapolis with a submerged sink, recessed-panel cabinets, black cabinets, quartz worktops, white splashback, metro tiled splashback, vinyl flooring, brown floors and white worktops.

Design ideas for a large contemporary single-wall dry bar in New York with flat-panel cabinets, black cabinets, quartz worktops, grey splashback, light hardwood flooring, beige floors, white worktops and feature lighting.

Inspiration for a small traditional single-wall wet bar in Dallas with a submerged sink, shaker cabinets, black cabinets, quartz worktops, white splashback, marble splashback, medium hardwood flooring, brown floors and grey worktops.

Black stained wooden wet bar with copper tile backsplash, matte black hardware, round milk glass sconces, and a built in fridge.
Inspiration for a small modern single-wall wet bar in Sacramento with a submerged sink, flat-panel cabinets, black cabinets, quartz worktops, orange splashback, glass tiled splashback, light hardwood flooring, beige floors and white worktops.
Inspiration for a small modern single-wall wet bar in Sacramento with a submerged sink, flat-panel cabinets, black cabinets, quartz worktops, orange splashback, glass tiled splashback, light hardwood flooring, beige floors and white worktops.
Home Bar with Black Cabinets and Quartz Worktops Ideas and Designs
1