Home Bar with Black Cabinets and Quartz Worktops Ideas and Designs
Refine by:
Budget
Sort by:Popular Today
21 - 40 of 199 photos
Item 1 of 3
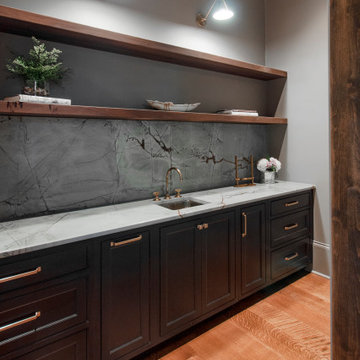
Design ideas for a medium sized galley wet bar in Nashville with a submerged sink, beaded cabinets, black cabinets, quartz worktops, grey splashback, dark hardwood flooring, brown floors and grey worktops.
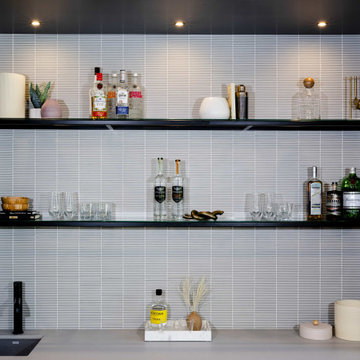
Tile
Astoria by Sonoma Market Collection
Inspiration for a medium sized contemporary single-wall wet bar in Minneapolis with a submerged sink, open cabinets, black cabinets, quartz worktops, grey splashback, glass tiled splashback and grey worktops.
Inspiration for a medium sized contemporary single-wall wet bar in Minneapolis with a submerged sink, open cabinets, black cabinets, quartz worktops, grey splashback, glass tiled splashback and grey worktops.
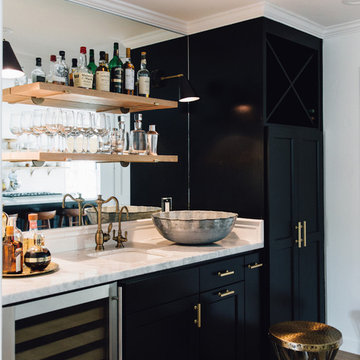
This is an example of a medium sized traditional single-wall wet bar in San Francisco with a submerged sink, recessed-panel cabinets, black cabinets, quartz worktops, mirror splashback and light hardwood flooring.
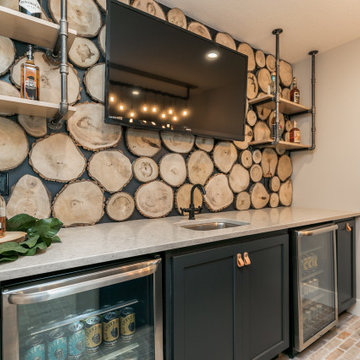
Photo of a medium sized rustic home bar in Cedar Rapids with a submerged sink, flat-panel cabinets, black cabinets and quartz worktops.
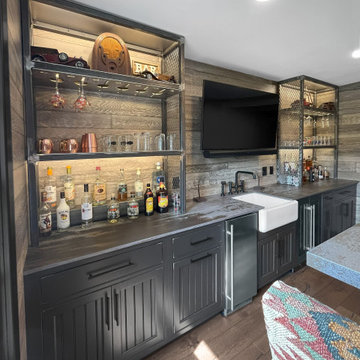
Stunning Rustic Bar and Dining Room in Pennington, NJ. Our clients vision for a rustic pub came to life! The fireplace was refaced with Dorchester Ledge stone and completed with a bluestone hearth. Dekton Trilium was used for countertops and bar top, which compliment the black distressed inset cabinetry and custom built wood plank bar. Reclaimed rustic wood beams were installed in the dining room and used for the mantle. The rustic pub aesthetic continues with sliding barn doors, matte black hardware and fixtures, and cast iron sink. Custom made industrial steel bar shelves and wine racks stand out against wood plank walls. Wide plank rustic style engineered hardwood and dark trim throughout space ties everything together!
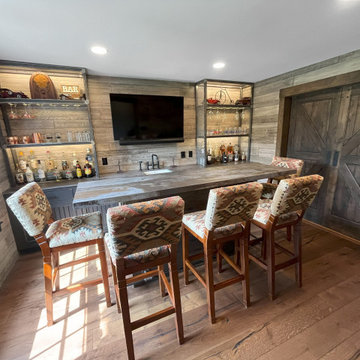
Stunning Rustic Bar and Dining Room in Pennington, NJ. Our clients vision for a rustic pub came to life! The fireplace was refaced with Dorchester Ledge stone and completed with a bluestone hearth. Dekton Trilium was used for countertops and bar top, which compliment the black distressed inset cabinetry and custom built wood plank bar. Reclaimed rustic wood beams were installed in the dining room and used for the mantle. The rustic pub aesthetic continues with sliding barn doors, matte black hardware and fixtures, and cast iron sink. Custom made industrial steel bar shelves and wine racks stand out against wood plank walls. Wide plank rustic style engineered hardwood and dark trim throughout space ties everything together!
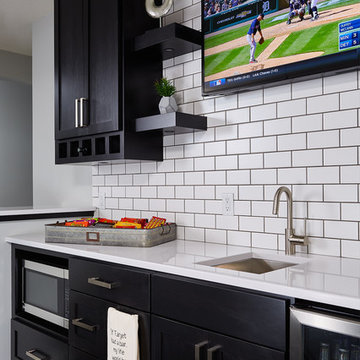
Design ideas for a small industrial l-shaped wet bar in Minneapolis with a submerged sink, recessed-panel cabinets, black cabinets, quartz worktops, white splashback, metro tiled splashback, dark hardwood flooring and brown floors.
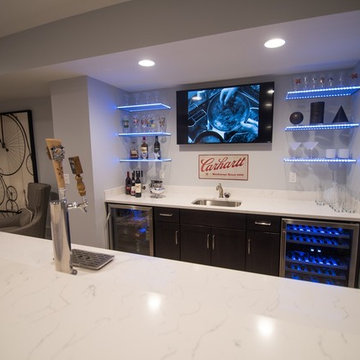
Countertop: Bianco Venato Polished
Cabinets: Dark Ale Bryant Maple
Paint: North Star SW6246
Flooring: Encore Series Longview Pine
Design ideas for a medium sized modern galley wet bar in Detroit with quartz worktops, a built-in sink, flat-panel cabinets, black cabinets, medium hardwood flooring and brown floors.
Design ideas for a medium sized modern galley wet bar in Detroit with quartz worktops, a built-in sink, flat-panel cabinets, black cabinets, medium hardwood flooring and brown floors.

Design ideas for a large mediterranean l-shaped wet bar in San Francisco with raised-panel cabinets, black cabinets, quartz worktops, beige splashback, stone tiled splashback, limestone flooring, beige floors, beige worktops and a submerged sink.

Wet bar in office area. Black doors with black floating shelves, black quartz countertop. Gold, white and calacatta marble backsplash in herringbone pattern.
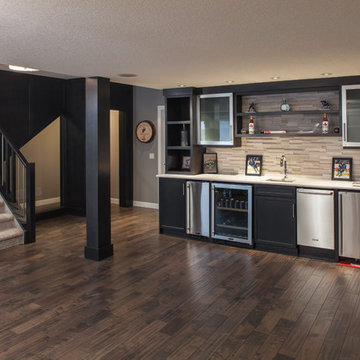
Studio 1826
Design ideas for a medium sized contemporary single-wall wet bar in Calgary with a submerged sink, shaker cabinets, black cabinets, quartz worktops, multi-coloured splashback, matchstick tiled splashback, dark hardwood flooring and brown floors.
Design ideas for a medium sized contemporary single-wall wet bar in Calgary with a submerged sink, shaker cabinets, black cabinets, quartz worktops, multi-coloured splashback, matchstick tiled splashback, dark hardwood flooring and brown floors.

GC: Ekren Construction
Photography: Tiffany Ringwald
Design ideas for a small traditional single-wall dry bar in Charlotte with no sink, shaker cabinets, black cabinets, quartz worktops, black splashback, wood splashback, medium hardwood flooring, brown floors and black worktops.
Design ideas for a small traditional single-wall dry bar in Charlotte with no sink, shaker cabinets, black cabinets, quartz worktops, black splashback, wood splashback, medium hardwood flooring, brown floors and black worktops.
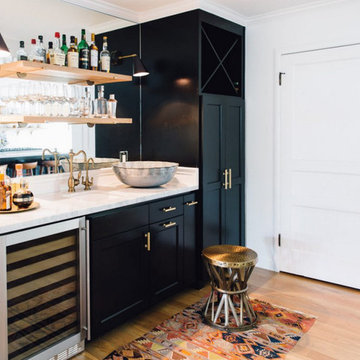
Photo of a medium sized traditional single-wall wet bar in San Francisco with a submerged sink, recessed-panel cabinets, black cabinets, quartz worktops, mirror splashback and light hardwood flooring.
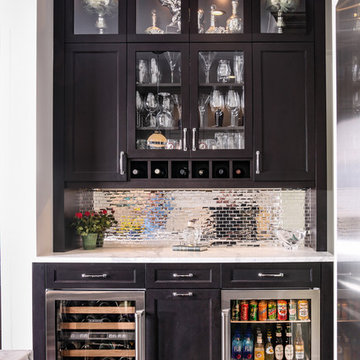
Small traditional single-wall wet bar in Tampa with no sink, recessed-panel cabinets, black cabinets, quartz worktops, grey splashback, metal splashback, dark hardwood flooring, brown floors and white worktops.

This is a Craftsman home in Denver’s Hilltop neighborhood. We added a family room, mudroom and kitchen to the back of the home.
Inspiration for a medium sized classic single-wall dry bar in Denver with black splashback, porcelain splashback, flat-panel cabinets, black cabinets, quartz worktops, white worktops and a feature wall.
Inspiration for a medium sized classic single-wall dry bar in Denver with black splashback, porcelain splashback, flat-panel cabinets, black cabinets, quartz worktops, white worktops and a feature wall.
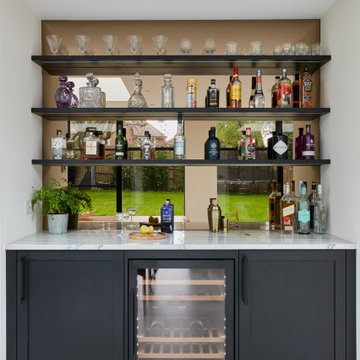
One wowee kitchen!
Designed for a family with Sri-Lankan and Singaporean heritage, the brief for this project was to create a Scandi-Asian styled kitchen.
The design features ‘Skog’ wall panelling, straw bar stools, open shelving, a sofia swing, a bar and an olive tree.

Butler's Pantry near the dining room and kitchen
Design ideas for a small rural single-wall dry bar in Atlanta with no sink, shaker cabinets, black cabinets, white splashback, wood splashback, quartz worktops and white worktops.
Design ideas for a small rural single-wall dry bar in Atlanta with no sink, shaker cabinets, black cabinets, white splashback, wood splashback, quartz worktops and white worktops.
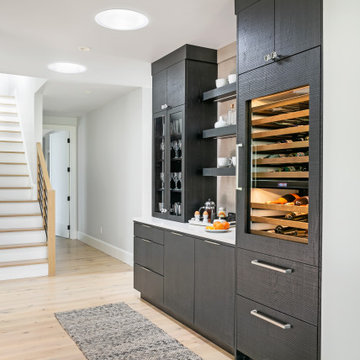
Inspiration for a large contemporary single-wall dry bar in New York with flat-panel cabinets, black cabinets, quartz worktops, grey splashback, light hardwood flooring, beige floors, white worktops and feature lighting.

This is an example of a traditional galley home bar in New York with a submerged sink, recessed-panel cabinets, black cabinets, quartz worktops, multi-coloured splashback, stone tiled splashback and marble flooring.

GC: Ekren Construction
Photography: Tiffany Ringwald
This is an example of a small classic single-wall dry bar in Charlotte with no sink, shaker cabinets, black cabinets, quartz worktops, black splashback, wood splashback, medium hardwood flooring, brown floors and black worktops.
This is an example of a small classic single-wall dry bar in Charlotte with no sink, shaker cabinets, black cabinets, quartz worktops, black splashback, wood splashback, medium hardwood flooring, brown floors and black worktops.
Home Bar with Black Cabinets and Quartz Worktops Ideas and Designs
2