Home Bar with Brick Flooring and Concrete Flooring Ideas and Designs
Refine by:
Budget
Sort by:Popular Today
61 - 80 of 1,250 photos
Item 1 of 3
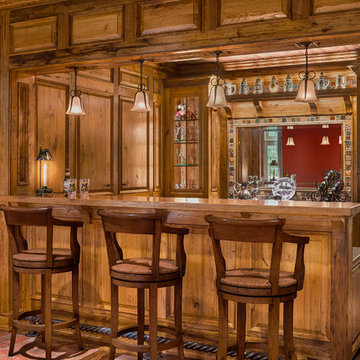
Photo Credit: Tom Crane
Design ideas for a classic galley breakfast bar in Philadelphia with shaker cabinets, medium wood cabinets and brick flooring.
Design ideas for a classic galley breakfast bar in Philadelphia with shaker cabinets, medium wood cabinets and brick flooring.

Design ideas for a small rural single-wall wet bar in Austin with a submerged sink, shaker cabinets, medium wood cabinets, soapstone worktops, grey splashback, glass tiled splashback, concrete flooring, black worktops and beige floors.

This steeply sloped property was converted into a backyard retreat through the use of natural and man-made stone. The natural gunite swimming pool includes a sundeck and waterfall and is surrounded by a generous paver patio, seat walls and a sunken bar. A Koi pond, bocce court and night-lighting provided add to the interest and enjoyment of this landscape.
This beautiful redesign was also featured in the Interlock Design Magazine. Explained perfectly in ICPI, “Some spa owners might be jealous of the newly revamped backyard of Wayne, NJ family: 5,000 square feet of outdoor living space, complete with an elevated patio area, pool and hot tub lined with natural rock, a waterfall bubbling gently down from a walkway above, and a cozy fire pit tucked off to the side. The era of kiddie pools, Coleman grills and fold-up lawn chairs may be officially over.”
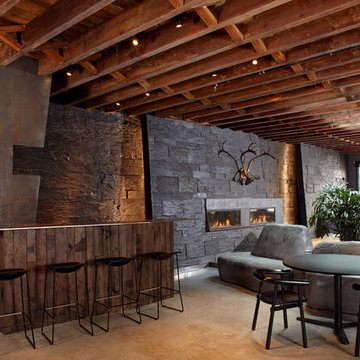
Medium sized modern single-wall breakfast bar in New York with black splashback, stone tiled splashback and concrete flooring.
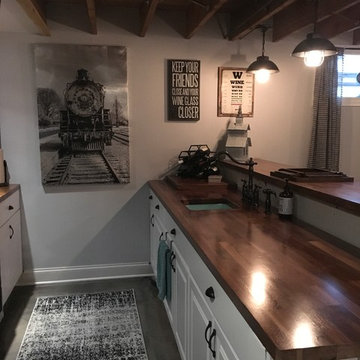
Photo of a medium sized country single-wall breakfast bar in Chicago with a submerged sink, wood worktops, concrete flooring and grey floors.
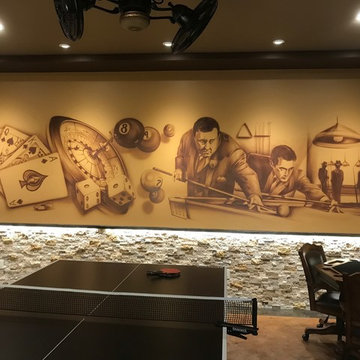
This is an example of a medium sized industrial u-shaped breakfast bar in Other with brown splashback, stone tiled splashback, concrete flooring, brown floors and black worktops.

Expansive rustic single-wall breakfast bar in Philadelphia with dark wood cabinets, wood worktops, multi-coloured splashback, stone tiled splashback, concrete flooring and shaker cabinets.

Photo of a medium sized rustic galley breakfast bar in Denver with a built-in sink, raised-panel cabinets, dark wood cabinets, copper worktops, multi-coloured splashback, stone tiled splashback, concrete flooring and brown floors.
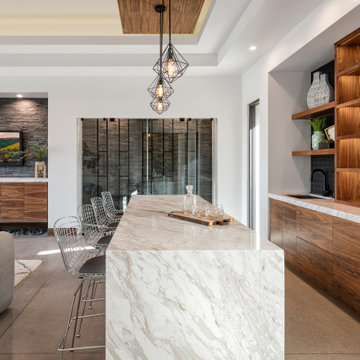
Inspiration for a contemporary breakfast bar in Phoenix with a submerged sink, flat-panel cabinets, medium wood cabinets, black splashback, concrete flooring, grey floors and white worktops.

Photo of a small traditional single-wall wet bar in Other with a submerged sink, flat-panel cabinets, medium wood cabinets, beige splashback, stone slab splashback, concrete flooring, brown floors and beige worktops.

Don Kadair
Photo of a small classic galley wet bar in New Orleans with a submerged sink, glass-front cabinets, white cabinets, engineered stone countertops, white splashback, metro tiled splashback, brick flooring, brown floors and white worktops.
Photo of a small classic galley wet bar in New Orleans with a submerged sink, glass-front cabinets, white cabinets, engineered stone countertops, white splashback, metro tiled splashback, brick flooring, brown floors and white worktops.
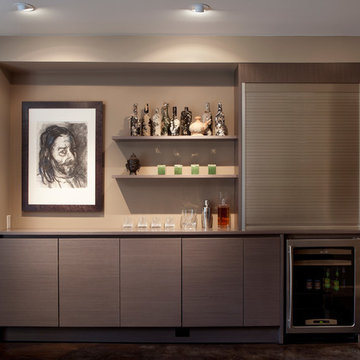
Contemporary Media Room Bar/Wine Cellar featuring antique bottles.
Paul Dyer Photography
Expansive contemporary single-wall wet bar in San Francisco with flat-panel cabinets, grey cabinets, composite countertops, brown splashback and concrete flooring.
Expansive contemporary single-wall wet bar in San Francisco with flat-panel cabinets, grey cabinets, composite countertops, brown splashback and concrete flooring.

Basement wet bar with stikwood wall, industrial pipe shelving, beverage cooler, and microwave.
Medium sized traditional single-wall wet bar in Chicago with a submerged sink, shaker cabinets, blue cabinets, quartz worktops, brown splashback, wood splashback, concrete flooring, grey floors and multicoloured worktops.
Medium sized traditional single-wall wet bar in Chicago with a submerged sink, shaker cabinets, blue cabinets, quartz worktops, brown splashback, wood splashback, concrete flooring, grey floors and multicoloured worktops.
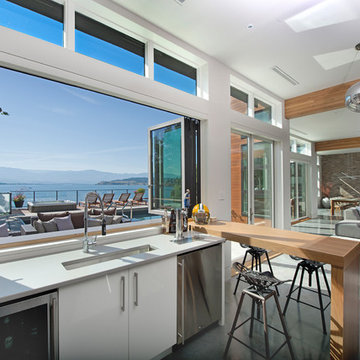
Inspiration for a contemporary wet bar in Vancouver with a submerged sink, flat-panel cabinets, white cabinets, concrete flooring and grey floors.
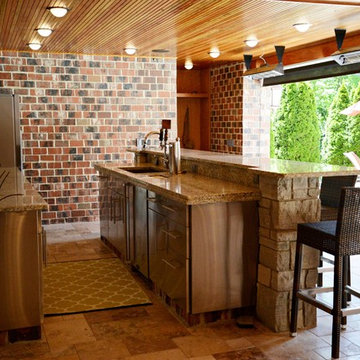
This expansive addition consists of a covered porch with outdoor kitchen, expanded pool deck, 5-car garage, and grotto. The grotto sits beneath the garage structure with the use of precast concrete support panels. It features a custom bar, lounge area, bathroom and changing room. The wood ceilings, natural stone and brick details add warmth to the space and tie in beautifully to the existing home.
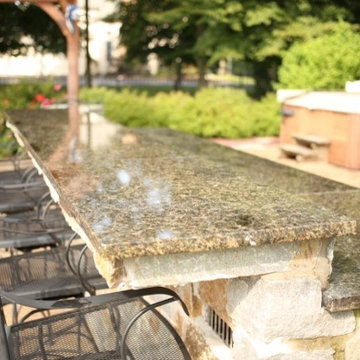
Gabelli Studio
Inspiration for a medium sized modern l-shaped breakfast bar in Philadelphia with granite worktops and concrete flooring.
Inspiration for a medium sized modern l-shaped breakfast bar in Philadelphia with granite worktops and concrete flooring.
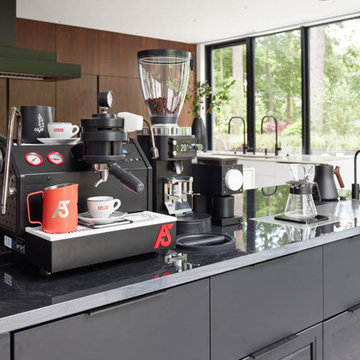
This unique element is a custom barista bar designed exclusively for our clients passion for coffee! The panels are rolled steel, double black quartzite countertop, and an amazing array of custom grinders, kettles, and other array of amazing accoutrements!

Design ideas for a large beach style single-wall breakfast bar in Orange County with concrete flooring, grey floors, flat-panel cabinets, white cabinets, blue splashback, wood splashback, grey worktops and a feature wall.
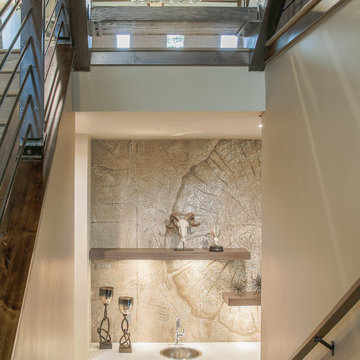
Contemporary single-wall wet bar in Denver with a submerged sink, flat-panel cabinets, medium wood cabinets, quartz worktops, brown splashback, stone slab splashback, concrete flooring and brown floors.

Steve Tauge Studios
This is an example of a medium sized urban galley breakfast bar in Other with concrete flooring, an integrated sink, flat-panel cabinets, dark wood cabinets, composite countertops, stone tiled splashback and beige floors.
This is an example of a medium sized urban galley breakfast bar in Other with concrete flooring, an integrated sink, flat-panel cabinets, dark wood cabinets, composite countertops, stone tiled splashback and beige floors.
Home Bar with Brick Flooring and Concrete Flooring Ideas and Designs
4