Home Bar with Brick Flooring and Concrete Flooring Ideas and Designs
Refine by:
Budget
Sort by:Popular Today
101 - 120 of 1,250 photos
Item 1 of 3
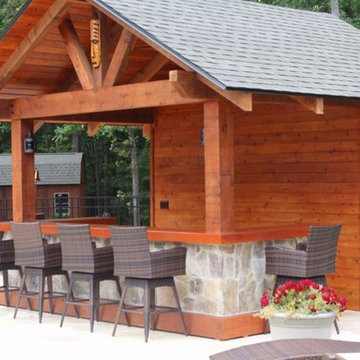
Design ideas for a large traditional u-shaped breakfast bar in Other with wood worktops, concrete flooring and beige floors.
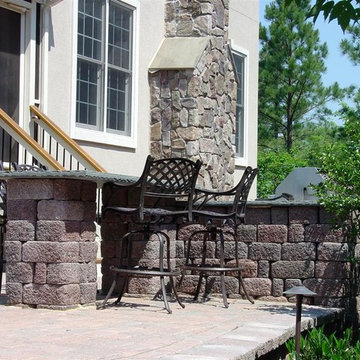
View of Cobble Block Bar with Bluestone Top.
Garth Woodruff
Design ideas for a medium sized classic breakfast bar in DC Metro with open cabinets, composite countertops and brick flooring.
Design ideas for a medium sized classic breakfast bar in DC Metro with open cabinets, composite countertops and brick flooring.
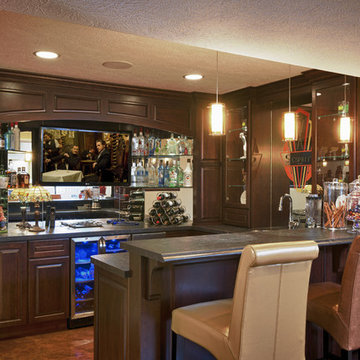
Lower Level Bar Area with custom cabinetry, integrated TV, speakers and mirrored glass backsplash.
This is an example of a large traditional home bar in Cleveland with concrete flooring and brown floors.
This is an example of a large traditional home bar in Cleveland with concrete flooring and brown floors.
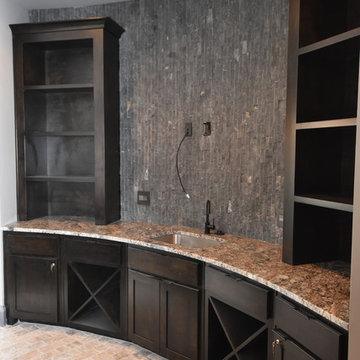
Carrie Babbitt
Design ideas for a large classic single-wall wet bar in Kansas City with a submerged sink, shaker cabinets, dark wood cabinets, granite worktops, grey splashback, stone tiled splashback and brick flooring.
Design ideas for a large classic single-wall wet bar in Kansas City with a submerged sink, shaker cabinets, dark wood cabinets, granite worktops, grey splashback, stone tiled splashback and brick flooring.
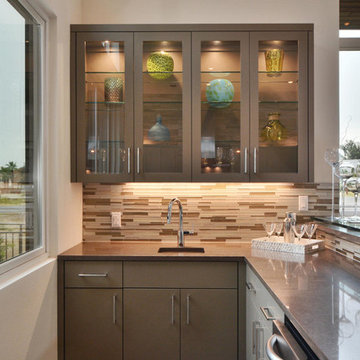
Twisted Tours
This is an example of a large contemporary l-shaped wet bar in Austin with a submerged sink, glass-front cabinets, brown cabinets, engineered stone countertops, multi-coloured splashback, glass tiled splashback and concrete flooring.
This is an example of a large contemporary l-shaped wet bar in Austin with a submerged sink, glass-front cabinets, brown cabinets, engineered stone countertops, multi-coloured splashback, glass tiled splashback and concrete flooring.
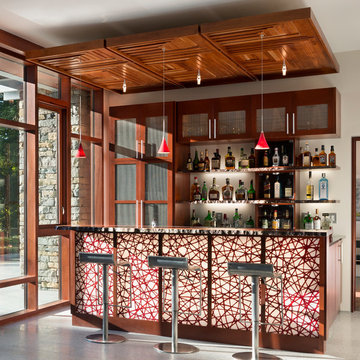
Inspiration for a contemporary single-wall breakfast bar in New Orleans with glass-front cabinets, medium wood cabinets and concrete flooring.
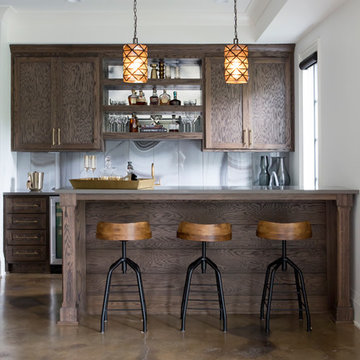
This is an example of a nautical single-wall wet bar in Nashville with shaker cabinets, dark wood cabinets, grey splashback, concrete flooring and brown floors.
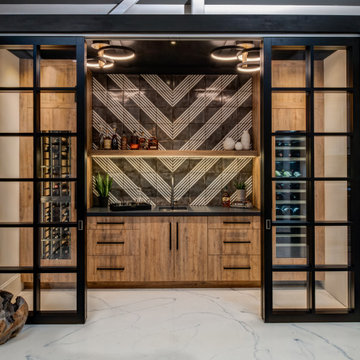
This modern Sophisticate home bar is tucked in nicely behind the sliding doors and features a Thermador wine column, and a fantastic modern backsplash tile design with a European Melamine slab wood grain door style.

Who doesn't want to transform your living room into the perfect at-home bar to host friends for cocktails?
#OneStepDownProject
This is an example of a medium sized retro home bar in Orange County with no sink, shaker cabinets, blue cabinets, quartz worktops, multi-coloured splashback, mirror splashback, concrete flooring, grey floors and multicoloured worktops.
This is an example of a medium sized retro home bar in Orange County with no sink, shaker cabinets, blue cabinets, quartz worktops, multi-coloured splashback, mirror splashback, concrete flooring, grey floors and multicoloured worktops.
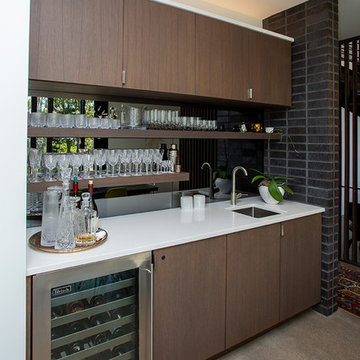
Fine custom dark wood cabinetry with built in refrigerator.
Midcentury single-wall wet bar in Portland with a submerged sink, flat-panel cabinets, dark wood cabinets, mirror splashback, grey floors, white worktops and concrete flooring.
Midcentury single-wall wet bar in Portland with a submerged sink, flat-panel cabinets, dark wood cabinets, mirror splashback, grey floors, white worktops and concrete flooring.

Expansive contemporary u-shaped breakfast bar in Los Angeles with a submerged sink, flat-panel cabinets, grey cabinets, onyx worktops, grey splashback, glass sheet splashback, concrete flooring, grey floors and black worktops.
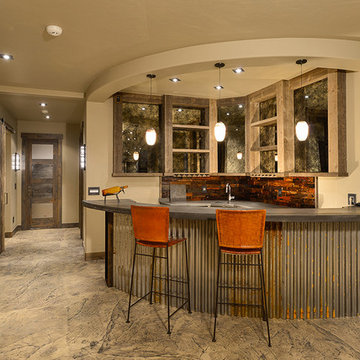
This is an example of a large rustic u-shaped breakfast bar in Denver with a submerged sink, open cabinets, medium wood cabinets, concrete worktops, brown splashback, stone tiled splashback, concrete flooring and grey floors.
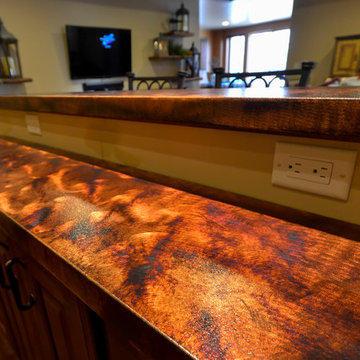
Inspiration for a medium sized rustic galley breakfast bar in Denver with a built-in sink, raised-panel cabinets, dark wood cabinets, copper worktops, multi-coloured splashback, stone tiled splashback, concrete flooring and brown floors.

Pool House
www.jacobelliott.com
Design ideas for an expansive contemporary breakfast bar in San Francisco with a submerged sink, flat-panel cabinets, white cabinets, grey floors, grey worktops, granite worktops, grey splashback and concrete flooring.
Design ideas for an expansive contemporary breakfast bar in San Francisco with a submerged sink, flat-panel cabinets, white cabinets, grey floors, grey worktops, granite worktops, grey splashback and concrete flooring.
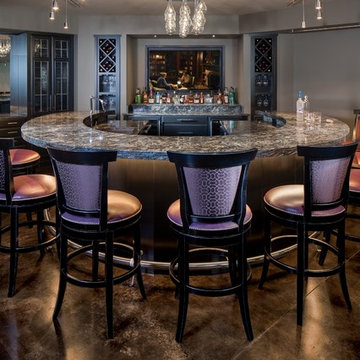
Don’t miss a beat while refilling your drink! This awesome Bar Area has an incredible Sony 65” 4K Television and a pair of awesome B&W speakers flush mounted in the ceiling. So you don’t have to worry about the “big play” that you might miss while you get something at the Bar.

In 2014, we were approached by a couple to achieve a dream space within their existing home. They wanted to expand their existing bar, wine, and cigar storage into a new one-of-a-kind room. Proud of their Italian heritage, they also wanted to bring an “old-world” feel into this project to be reminded of the unique character they experienced in Italian cellars. The dramatic tone of the space revolves around the signature piece of the project; a custom milled stone spiral stair that provides access from the first floor to the entry of the room. This stair tower features stone walls, custom iron handrails and spindles, and dry-laid milled stone treads and riser blocks. Once down the staircase, the entry to the cellar is through a French door assembly. The interior of the room is clad with stone veneer on the walls and a brick barrel vault ceiling. The natural stone and brick color bring in the cellar feel the client was looking for, while the rustic alder beams, flooring, and cabinetry help provide warmth. The entry door sequence is repeated along both walls in the room to provide rhythm in each ceiling barrel vault. These French doors also act as wine and cigar storage. To allow for ample cigar storage, a fully custom walk-in humidor was designed opposite the entry doors. The room is controlled by a fully concealed, state-of-the-art HVAC smoke eater system that allows for cigar enjoyment without any odor.

Basement bar for entrainment and kid friendly for birthday parties and more! Barn wood accents and cabinets along with blue fridge for a splash of color!
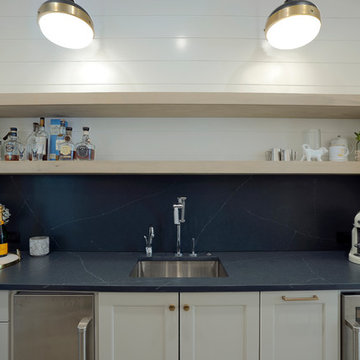
Inspiration for a medium sized farmhouse single-wall wet bar in Atlanta with a submerged sink, shaker cabinets, grey cabinets, engineered stone countertops, grey splashback, stone slab splashback, concrete flooring, grey floors and grey worktops.
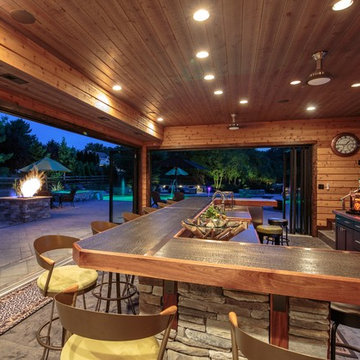
This is an example of an expansive rustic single-wall breakfast bar in Philadelphia with a built-in sink, flat-panel cabinets, dark wood cabinets, wood worktops, multi-coloured splashback, stone tiled splashback and concrete flooring.
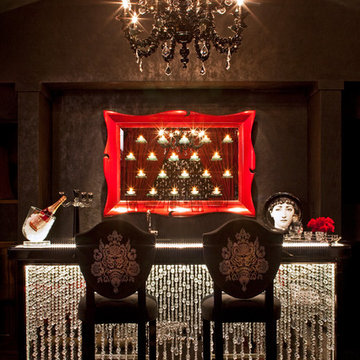
Interiors by SFA Design
Photography by Meghan Bierle-O'Brien
Inspiration for a large contemporary home bar in Los Angeles with concrete flooring.
Inspiration for a large contemporary home bar in Los Angeles with concrete flooring.
Home Bar with Brick Flooring and Concrete Flooring Ideas and Designs
6