Home Bar with Brick Flooring and Concrete Flooring Ideas and Designs
Refine by:
Budget
Sort by:Popular Today
1 - 20 of 1,250 photos
Item 1 of 3
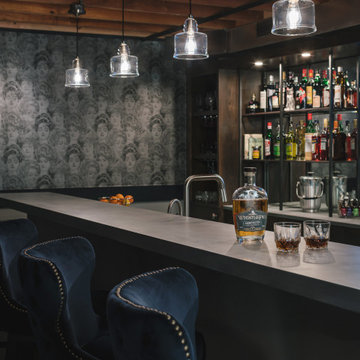
The homeowners had a very specific vision for their large daylight basement. To begin, Neil Kelly's team, led by Portland Design Consultant Fabian Genovesi, took down numerous walls to completely open up the space, including the ceilings, and removed carpet to expose the concrete flooring. The concrete flooring was repaired, resurfaced and sealed with cracks in tact for authenticity. Beams and ductwork were left exposed, yet refined, with additional piping to conceal electrical and gas lines. Century-old reclaimed brick was hand-picked by the homeowner for the east interior wall, encasing stained glass windows which were are also reclaimed and more than 100 years old. Aluminum bar-top seating areas in two spaces. A media center with custom cabinetry and pistons repurposed as cabinet pulls. And the star of the show, a full 4-seat wet bar with custom glass shelving, more custom cabinetry, and an integrated television-- one of 3 TVs in the space. The new one-of-a-kind basement has room for a professional 10-person poker table, pool table, 14' shuffleboard table, and plush seating.

Emily Minton Redfield
Photo of a medium sized classic l-shaped wet bar in Denver with a submerged sink, shaker cabinets, grey cabinets, engineered stone countertops, multi-coloured splashback, mosaic tiled splashback, concrete flooring, white worktops and brown floors.
Photo of a medium sized classic l-shaped wet bar in Denver with a submerged sink, shaker cabinets, grey cabinets, engineered stone countertops, multi-coloured splashback, mosaic tiled splashback, concrete flooring, white worktops and brown floors.
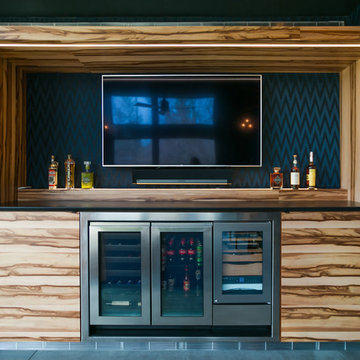
Custom Bar Detail - Midcentury Modern Addition - Brendonwood, Indianapolis - Architect: HAUS | Architecture For Modern Lifestyles - Construction Manager:
WERK | Building Modern - Photo: Jamie Sangar Photography

Photo of a large urban single-wall breakfast bar in Omaha with open cabinets, brick splashback, concrete flooring, grey floors, medium wood cabinets and granite worktops.

This steeply sloped property was converted into a backyard retreat through the use of natural and man-made stone. The natural gunite swimming pool includes a sundeck and waterfall and is surrounded by a generous paver patio, seat walls and a sunken bar. A Koi pond, bocce court and night-lighting provided add to the interest and enjoyment of this landscape.
This beautiful redesign was also featured in the Interlock Design Magazine. Explained perfectly in ICPI, “Some spa owners might be jealous of the newly revamped backyard of Wayne, NJ family: 5,000 square feet of outdoor living space, complete with an elevated patio area, pool and hot tub lined with natural rock, a waterfall bubbling gently down from a walkway above, and a cozy fire pit tucked off to the side. The era of kiddie pools, Coleman grills and fold-up lawn chairs may be officially over.”

Home built and designed by Divine Custom Homes
Photos by Spacecrafting
Photo of a rustic u-shaped breakfast bar in Minneapolis with a submerged sink, wood worktops, dark wood cabinets, concrete flooring and beige worktops.
Photo of a rustic u-shaped breakfast bar in Minneapolis with a submerged sink, wood worktops, dark wood cabinets, concrete flooring and beige worktops.
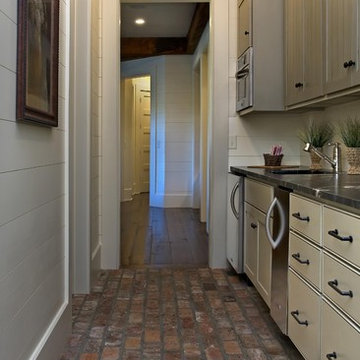
Beautiful home on Lake Keowee with English Arts and Crafts inspired details. The exterior combines stone and wavy edge siding with a cedar shake roof. Inside, heavy timber construction is accented by reclaimed heart pine floors and shiplap walls. The three-sided stone tower fireplace faces the great room, covered porch and master bedroom. Photography by Accent Photography, Greenville, SC.
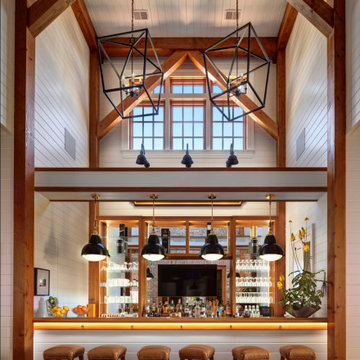
A two-story, light-filled bar situated in the North Wing of the main home features a secret staircase leading to the basement wine room.
This is an example of a large traditional single-wall breakfast bar in Baltimore with a submerged sink, floating shelves, mirror splashback and brick flooring.
This is an example of a large traditional single-wall breakfast bar in Baltimore with a submerged sink, floating shelves, mirror splashback and brick flooring.

Sexy outdoor bar with sparkle. We add some style and appeal to this stucco bar enclosure with mosaic glass tiles and sleek dark granite counter. Floating glass shelves for display and easy maintenance. Stainless BBQ doors and drawers and single faucet.

Basement wet bar with stikwood wall, industrial pipe shelving, beverage cooler, and microwave.
Inspiration for a medium sized classic single-wall wet bar in Chicago with a submerged sink, shaker cabinets, blue cabinets, quartz worktops, brown splashback, wood splashback, concrete flooring, grey floors and multicoloured worktops.
Inspiration for a medium sized classic single-wall wet bar in Chicago with a submerged sink, shaker cabinets, blue cabinets, quartz worktops, brown splashback, wood splashback, concrete flooring, grey floors and multicoloured worktops.

This is an example of a small contemporary breakfast bar in Other with open cabinets, light wood cabinets, concrete worktops, brick flooring, grey floors, grey worktops and a built-in sink.
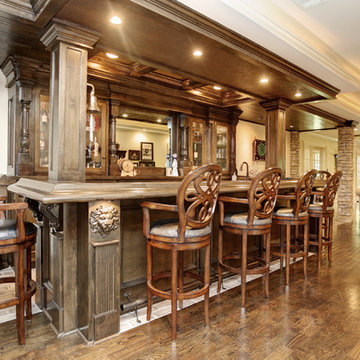
Wood Bar Rail and Hand Carved Lion Head Applique
Inspiration for a large traditional galley breakfast bar in Atlanta with a submerged sink, recessed-panel cabinets, dark wood cabinets, granite worktops, brick flooring and grey floors.
Inspiration for a large traditional galley breakfast bar in Atlanta with a submerged sink, recessed-panel cabinets, dark wood cabinets, granite worktops, brick flooring and grey floors.
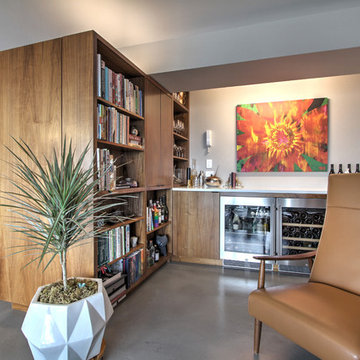
Remodel of a 1960's condominium to modernize and open up the space to the view.
Ambrose Construction.
Michael Dickter photography.
Inspiration for a small modern single-wall wet bar in Seattle with flat-panel cabinets, dark wood cabinets, engineered stone countertops, white splashback and concrete flooring.
Inspiration for a small modern single-wall wet bar in Seattle with flat-panel cabinets, dark wood cabinets, engineered stone countertops, white splashback and concrete flooring.

Entre Nous Design
Medium sized classic u-shaped breakfast bar in New Orleans with a submerged sink, raised-panel cabinets, dark wood cabinets, concrete worktops, brown splashback, wood splashback and brick flooring.
Medium sized classic u-shaped breakfast bar in New Orleans with a submerged sink, raised-panel cabinets, dark wood cabinets, concrete worktops, brown splashback, wood splashback and brick flooring.

This incredible wine cellar is every wine enthusiast's dream! The large vertical capacity provided by the InVinity Wine Racks gives this room the look of floating bottles. The tinted glass window into the master closet gives added dimension to this space. It is the perfect spot to select your favorite red or white. The 4 bottle WineStation suits those who just want to enjoy their wine by the glass. The expansive bar and prep area with quartz counter top, glass cabinets and copper apron front sink is a great place to pop a top! Space design by Hatfield Builders & Remodelers | Wine Cellar Design by WineTrend | Photography by Versatile Imaging
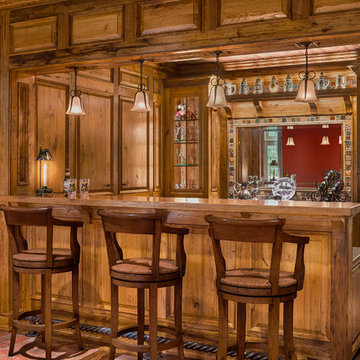
Photo Credit: Tom Crane
Design ideas for a classic galley breakfast bar in Philadelphia with shaker cabinets, medium wood cabinets and brick flooring.
Design ideas for a classic galley breakfast bar in Philadelphia with shaker cabinets, medium wood cabinets and brick flooring.

Photo of a medium sized modern single-wall wet bar in Los Angeles with a submerged sink, flat-panel cabinets, dark wood cabinets, marble worktops, concrete flooring, grey floors and white worktops.

Design ideas for a small rural single-wall wet bar in Austin with a submerged sink, shaker cabinets, medium wood cabinets, soapstone worktops, grey splashback, glass tiled splashback, concrete flooring, black worktops and beige floors.

This steeply sloped property was converted into a backyard retreat through the use of natural and man-made stone. The natural gunite swimming pool includes a sundeck and waterfall and is surrounded by a generous paver patio, seat walls and a sunken bar. A Koi pond, bocce court and night-lighting provided add to the interest and enjoyment of this landscape.
This beautiful redesign was also featured in the Interlock Design Magazine. Explained perfectly in ICPI, “Some spa owners might be jealous of the newly revamped backyard of Wayne, NJ family: 5,000 square feet of outdoor living space, complete with an elevated patio area, pool and hot tub lined with natural rock, a waterfall bubbling gently down from a walkway above, and a cozy fire pit tucked off to the side. The era of kiddie pools, Coleman grills and fold-up lawn chairs may be officially over.”

Benjamin Hill Photography
Expansive urban home bar in Houston with open cabinets, dark wood cabinets, wood worktops, brown floors, brown worktops, concrete flooring and a feature wall.
Expansive urban home bar in Houston with open cabinets, dark wood cabinets, wood worktops, brown floors, brown worktops, concrete flooring and a feature wall.
Home Bar with Brick Flooring and Concrete Flooring Ideas and Designs
1