Home Bar with Dark Wood Cabinets and Concrete Flooring Ideas and Designs
Refine by:
Budget
Sort by:Popular Today
1 - 20 of 190 photos
Item 1 of 3

This moody game room boats a massive bar with dark blue walls, blue/grey backsplash tile, open shelving, dark walnut cabinetry, gold hardware and appliances, a built in mini fridge, frame tv, and its own bar counter with gold pendant lighting and leather stools.

Photo of a medium sized modern single-wall wet bar in Los Angeles with a submerged sink, flat-panel cabinets, dark wood cabinets, marble worktops, concrete flooring, grey floors and white worktops.

Wet bar won't even begin to describe this bar area created for a couple who entertains as much as possible.
Photo of a large contemporary l-shaped wet bar in Detroit with a submerged sink, recessed-panel cabinets, dark wood cabinets, engineered stone countertops, concrete flooring, grey floors and grey worktops.
Photo of a large contemporary l-shaped wet bar in Detroit with a submerged sink, recessed-panel cabinets, dark wood cabinets, engineered stone countertops, concrete flooring, grey floors and grey worktops.

Benjamin Hill Photography
Expansive urban home bar in Houston with open cabinets, dark wood cabinets, wood worktops, brown floors, brown worktops, concrete flooring and a feature wall.
Expansive urban home bar in Houston with open cabinets, dark wood cabinets, wood worktops, brown floors, brown worktops, concrete flooring and a feature wall.

Home built and designed by Divine Custom Homes
Photos by Spacecrafting
Photo of a rustic u-shaped breakfast bar in Minneapolis with a submerged sink, wood worktops, dark wood cabinets, concrete flooring and beige worktops.
Photo of a rustic u-shaped breakfast bar in Minneapolis with a submerged sink, wood worktops, dark wood cabinets, concrete flooring and beige worktops.

Architect: DeNovo Architects, Interior Design: Sandi Guilfoil of HomeStyle Interiors, Landscape Design: Yardscapes, Photography by James Kruger, LandMark Photography

Expansive rustic single-wall breakfast bar in Philadelphia with dark wood cabinets, wood worktops, multi-coloured splashback, stone tiled splashback, concrete flooring and shaker cabinets.

Photo of a medium sized rustic galley breakfast bar in Denver with a built-in sink, raised-panel cabinets, dark wood cabinets, copper worktops, multi-coloured splashback, stone tiled splashback, concrete flooring and brown floors.

A large game room / bar with tall exposed ceilings and industrial lighting. Wood and brick accent walls with glass garage door.
Industrial home bar in Houston with concrete flooring, open cabinets, dark wood cabinets, brick splashback and brown floors.
Industrial home bar in Houston with concrete flooring, open cabinets, dark wood cabinets, brick splashback and brown floors.

Brand: UltraCraft
Cabinet Style/Finish: Vision Florence Dark Roast
Photographer: Edward Butera
Designers: Shuky Conroyd, Marcia Castleman
This is an example of a large modern single-wall wet bar in Other with dark wood cabinets, white splashback, a submerged sink, granite worktops, concrete flooring, shaker cabinets and grey worktops.
This is an example of a large modern single-wall wet bar in Other with dark wood cabinets, white splashback, a submerged sink, granite worktops, concrete flooring, shaker cabinets and grey worktops.
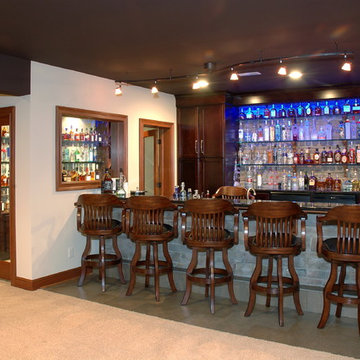
Inspiration for a large traditional galley breakfast bar in Cleveland with shaker cabinets, dark wood cabinets, concrete flooring and grey floors.

Steve Tauge Studios
This is an example of a medium sized urban galley breakfast bar in Other with concrete flooring, an integrated sink, flat-panel cabinets, dark wood cabinets, composite countertops, stone tiled splashback and beige floors.
This is an example of a medium sized urban galley breakfast bar in Other with concrete flooring, an integrated sink, flat-panel cabinets, dark wood cabinets, composite countertops, stone tiled splashback and beige floors.
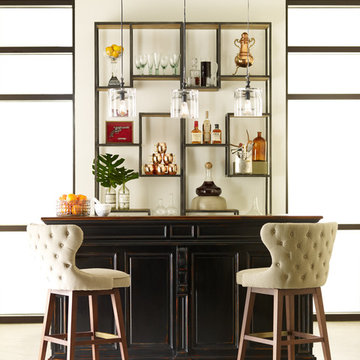
Design ideas for a medium sized eclectic galley breakfast bar in Other with recessed-panel cabinets, dark wood cabinets, wood worktops and concrete flooring.
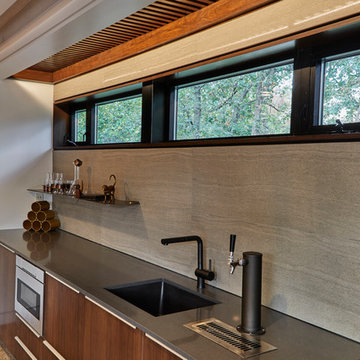
Photo of a medium sized retro single-wall wet bar in Other with a submerged sink, flat-panel cabinets, dark wood cabinets, engineered stone countertops, grey splashback, porcelain splashback and concrete flooring.

This space used to be the existing kitchen. We were able to rearrange the cabinets and add in some new cabinets to create this bar. The front of the curved bar is copper with a patina technique. Two colors of concrete countertops were used for the bar area to pick up on the color of the stacked stone veneer we used as the backsplash. The floating shelves have LED lighting underneath. Illuminated open cabinets await new collections! We also installed a climate controlled wine cellar.
Photo courtesy of Fred Lassman
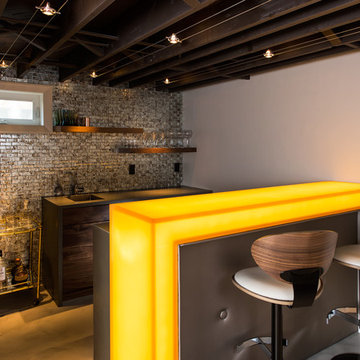
Steve Tague
This is an example of a medium sized contemporary breakfast bar in Other with grey splashback, concrete flooring, a submerged sink, flat-panel cabinets, dark wood cabinets, glass worktops, mosaic tiled splashback and yellow worktops.
This is an example of a medium sized contemporary breakfast bar in Other with grey splashback, concrete flooring, a submerged sink, flat-panel cabinets, dark wood cabinets, glass worktops, mosaic tiled splashback and yellow worktops.

Inspiration for a medium sized rustic galley breakfast bar in Denver with a built-in sink, raised-panel cabinets, dark wood cabinets, copper worktops, multi-coloured splashback, stone tiled splashback, concrete flooring and brown floors.

A Dillard-Jones Builders design – this home takes advantage of 180-degree views and pays homage to the home’s natural surroundings with stone and timber details throughout the home.
Photographer: Fred Rollison Photography
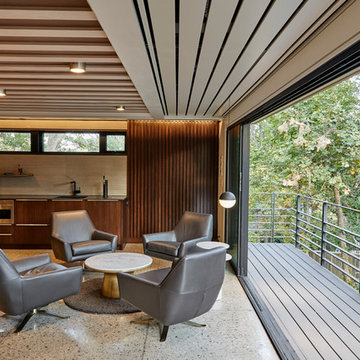
Design ideas for a medium sized midcentury single-wall wet bar in Other with a submerged sink, flat-panel cabinets, dark wood cabinets, engineered stone countertops, grey splashback, porcelain splashback and concrete flooring.

Photography by John Lichtwarft
This is an example of a large mediterranean wet bar in Los Angeles with a submerged sink, recessed-panel cabinets, dark wood cabinets, engineered stone countertops, beige splashback, ceramic splashback, concrete flooring, multi-coloured floors and beige worktops.
This is an example of a large mediterranean wet bar in Los Angeles with a submerged sink, recessed-panel cabinets, dark wood cabinets, engineered stone countertops, beige splashback, ceramic splashback, concrete flooring, multi-coloured floors and beige worktops.
Home Bar with Dark Wood Cabinets and Concrete Flooring Ideas and Designs
1