Home Bar with Dark Wood Cabinets and Concrete Flooring Ideas and Designs
Refine by:
Budget
Sort by:Popular Today
61 - 80 of 191 photos
Item 1 of 3
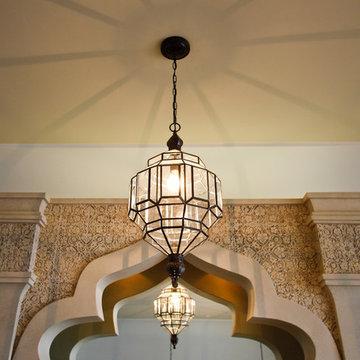
Photography by Melanie Giolitti
Design ideas for a large mediterranean wet bar in Los Angeles with a submerged sink, recessed-panel cabinets, dark wood cabinets, engineered stone countertops, beige splashback, ceramic splashback, concrete flooring, multi-coloured floors and beige worktops.
Design ideas for a large mediterranean wet bar in Los Angeles with a submerged sink, recessed-panel cabinets, dark wood cabinets, engineered stone countertops, beige splashback, ceramic splashback, concrete flooring, multi-coloured floors and beige worktops.
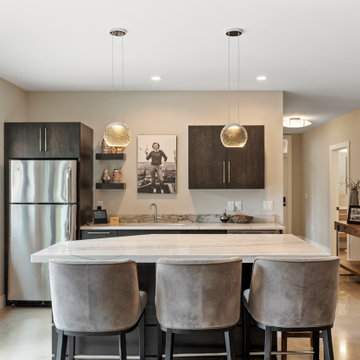
This is an example of a medium sized contemporary u-shaped breakfast bar in Other with a submerged sink, flat-panel cabinets, dark wood cabinets, beige floors, white worktops, engineered stone countertops and concrete flooring.
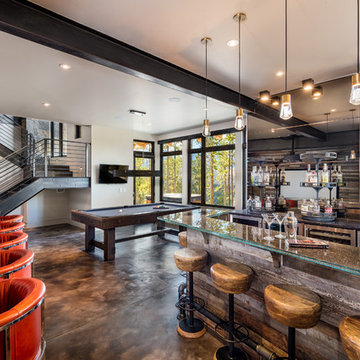
Darren Edwards, Pinnacle Mountain Homes, Collective Design + Furnishings
Inspiration for a rustic breakfast bar in Denver with flat-panel cabinets, dark wood cabinets, concrete flooring, grey floors and grey worktops.
Inspiration for a rustic breakfast bar in Denver with flat-panel cabinets, dark wood cabinets, concrete flooring, grey floors and grey worktops.
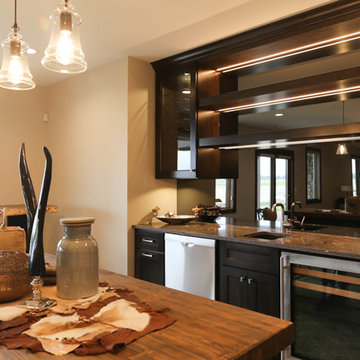
Inspiration for a medium sized classic single-wall wet bar in Other with a submerged sink, shaker cabinets, dark wood cabinets, granite worktops, black splashback, mirror splashback, concrete flooring, grey floors and grey worktops.
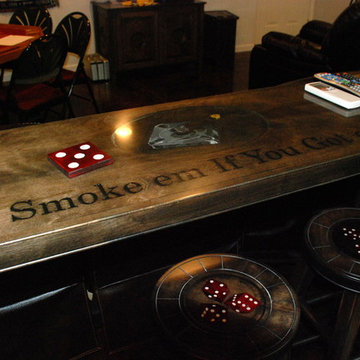
pool table converts to poker table.
Photo of a large traditional galley breakfast bar in Seattle with raised-panel cabinets, dark wood cabinets, wood worktops, mirror splashback and concrete flooring.
Photo of a large traditional galley breakfast bar in Seattle with raised-panel cabinets, dark wood cabinets, wood worktops, mirror splashback and concrete flooring.
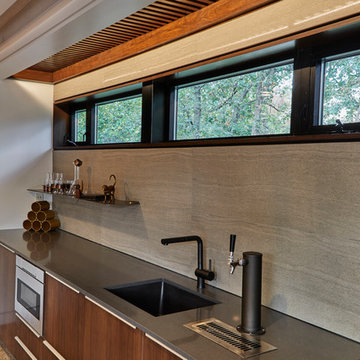
Photo of a medium sized retro single-wall wet bar in Other with a submerged sink, flat-panel cabinets, dark wood cabinets, engineered stone countertops, grey splashback, porcelain splashback and concrete flooring.
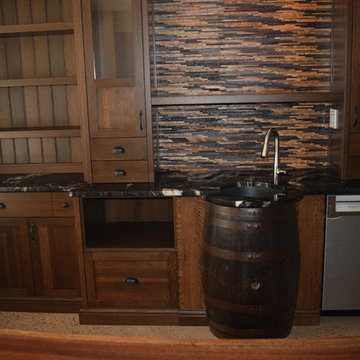
Inspiration for a medium sized rustic single-wall wet bar in Other with a submerged sink, shaker cabinets, dark wood cabinets, granite worktops, multi-coloured splashback, stone tiled splashback, concrete flooring and multi-coloured floors.
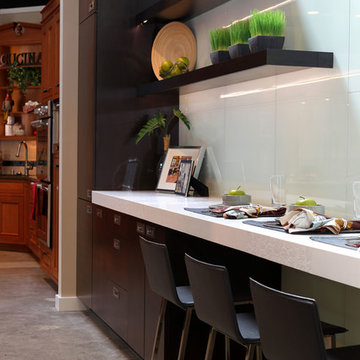
Inspiration for a small contemporary single-wall breakfast bar in Los Angeles with no sink, flat-panel cabinets, dark wood cabinets, engineered stone countertops, green splashback, glass sheet splashback, concrete flooring and grey floors.
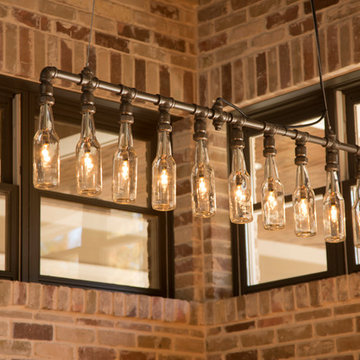
Felix Sanchez (www.felixsanchez.com)
Design ideas for an expansive urban breakfast bar in Houston with dark wood cabinets, wood worktops, brown floors, brown worktops, concrete flooring and feature lighting.
Design ideas for an expansive urban breakfast bar in Houston with dark wood cabinets, wood worktops, brown floors, brown worktops, concrete flooring and feature lighting.
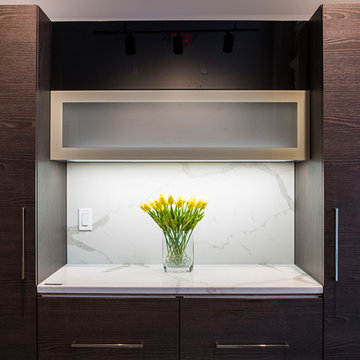
sleek and modern cabinetry from Bauformat, in a dark horizontal oak grain, with black glass and aluminum framed upper cabinet.
Photo of a medium sized modern single-wall home bar in Bridgeport with flat-panel cabinets, dark wood cabinets, composite countertops, white splashback, stone slab splashback and concrete flooring.
Photo of a medium sized modern single-wall home bar in Bridgeport with flat-panel cabinets, dark wood cabinets, composite countertops, white splashback, stone slab splashback and concrete flooring.
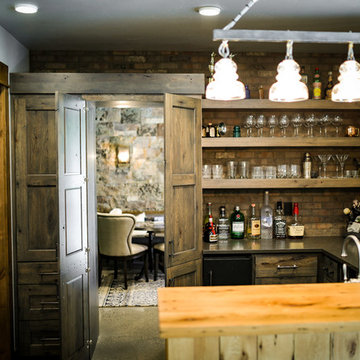
Design ideas for a medium sized rustic l-shaped breakfast bar in Other with open cabinets, dark wood cabinets, engineered stone countertops, brown splashback, brick splashback, concrete flooring and brown floors.
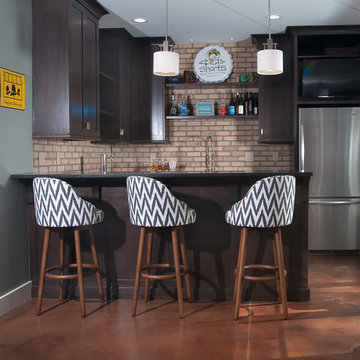
Photographer: Chuck Heiney
Crossing the threshold, you know this is the home you’ve always dreamed of. At home in any neighborhood, Pineleigh’s architectural style and family-focused floor plan offers timeless charm yet is geared toward today’s relaxed lifestyle. Full of light, warmth and thoughtful details that make a house a home, Pineleigh enchants from the custom entryway that includes a mahogany door, columns and a peaked roof. Two outdoor porches to the home’s left side offer plenty of spaces to enjoy outdoor living, making this cedar-shake-covered design perfect for a waterfront or woodsy lot. Inside, more than 2,000 square feet await on the main level. The family cook is never isolated in the spacious central kitchen, which is located on the back of the house behind the large, 17 by 30-foot living room and 12 by 18 formal dining room which functions for both formal and casual occasions and is adjacent to the charming screened-in porch and outdoor patio. Distinctive details include a large foyer, a private den/office with built-ins and all of the extras a family needs – an eating banquette in the kitchen as well as a walk-in pantry, first-floor laundry, cleaning closet and a mud room near the 1,000square foot garage stocked with built-in lockers and a three-foot bench. Upstairs is another covered deck and a dreamy 18 by 13-foot master bedroom/bath suite with deck access for enjoying morning coffee or late-night stargazing. Three additional bedrooms and a bath accommodate a growing family, as does the 1,700-square foot lower level, where an additional bar/kitchen with counter, a billiards space and an additional guest bedroom, exercise space and two baths complete the extensive offerings.
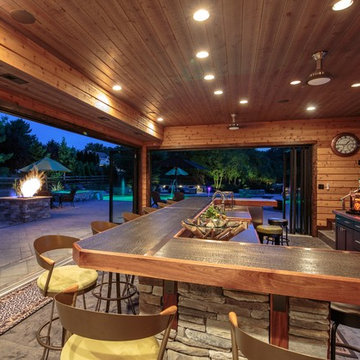
This is an example of an expansive rustic single-wall breakfast bar in Philadelphia with a built-in sink, flat-panel cabinets, dark wood cabinets, wood worktops, multi-coloured splashback, stone tiled splashback and concrete flooring.
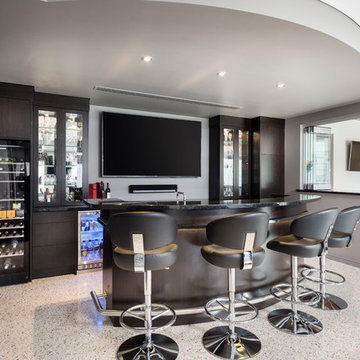
D-Max Photography
Inspiration for a large modern galley breakfast bar in Perth with dark wood cabinets, granite worktops and concrete flooring.
Inspiration for a large modern galley breakfast bar in Perth with dark wood cabinets, granite worktops and concrete flooring.
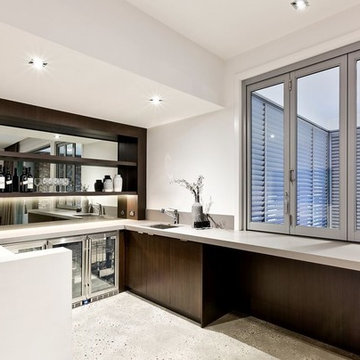
Modern family room extension with Alfresco area. Dedicated bar with bifold window access from indoor area and Alfresco.
Large modern u-shaped wet bar in Melbourne with a submerged sink, flat-panel cabinets, dark wood cabinets, engineered stone countertops, mirror splashback, concrete flooring, grey floors and grey worktops.
Large modern u-shaped wet bar in Melbourne with a submerged sink, flat-panel cabinets, dark wood cabinets, engineered stone countertops, mirror splashback, concrete flooring, grey floors and grey worktops.
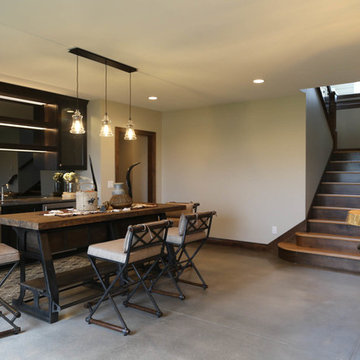
This is an example of a medium sized classic single-wall wet bar in Other with a submerged sink, shaker cabinets, dark wood cabinets, granite worktops, black splashback, mirror splashback, concrete flooring, grey floors and grey worktops.
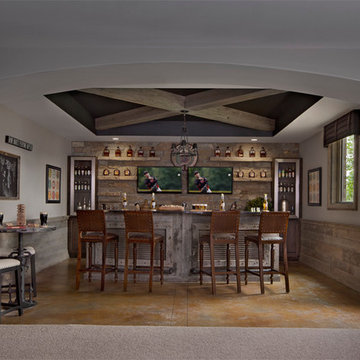
Zey Hilla, KSI Designer collaborated with Stephen McKay, Architect of Cranbrook Homes, to create this rustic hideaway. Photos courtesy of Cranbrook Homes. Photography by Beth Singer.
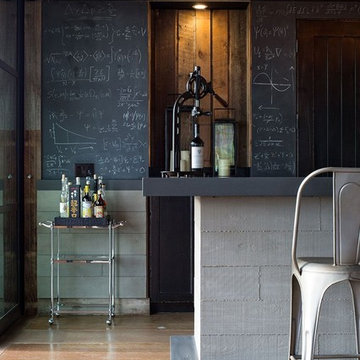
Design ideas for a large industrial breakfast bar in San Francisco with recessed-panel cabinets, dark wood cabinets, composite countertops, multi-coloured splashback and concrete flooring.
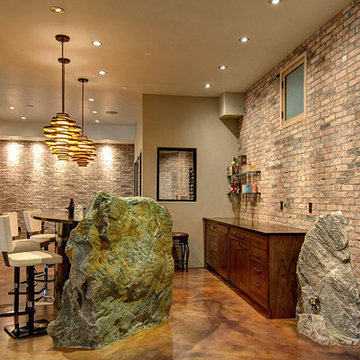
This is an example of a large contemporary galley breakfast bar in Denver with flat-panel cabinets, dark wood cabinets, granite worktops, red splashback, concrete flooring, brick splashback and brown floors.
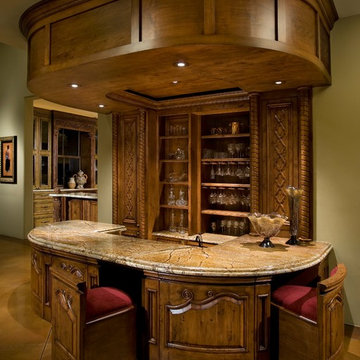
Anita Lang - IMI Design - Scottsdale, AZ
Victorian galley breakfast bar in Orange County with marble worktops, concrete flooring, brown floors and dark wood cabinets.
Victorian galley breakfast bar in Orange County with marble worktops, concrete flooring, brown floors and dark wood cabinets.
Home Bar with Dark Wood Cabinets and Concrete Flooring Ideas and Designs
4